Camerette per Bambini di medie dimensioni con parquet chiaro - Foto e idee per arredare
Filtra anche per:
Budget
Ordina per:Popolari oggi
41 - 60 di 4.608 foto
1 di 3
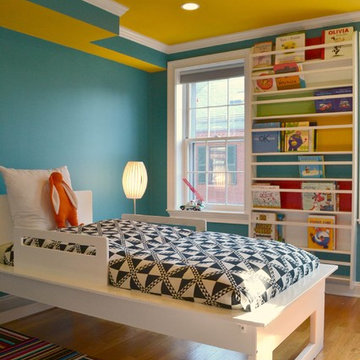
Ispirazione per una cameretta per bambini da 4 a 10 anni contemporanea di medie dimensioni con pareti blu e parquet chiaro
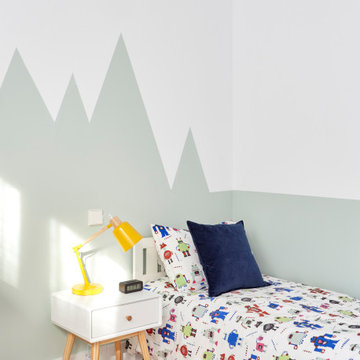
Foto di una cameretta per bambini da 4 a 10 anni moderna di medie dimensioni con pareti verdi e parquet chiaro
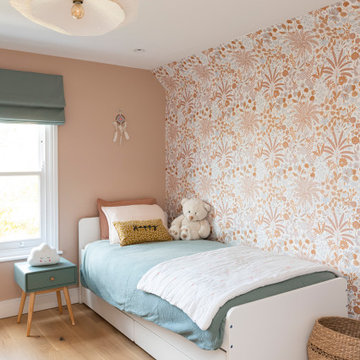
Esempio di una cameretta per bambini da 4 a 10 anni design di medie dimensioni con pareti rosa, parquet chiaro, pavimento beige e carta da parati
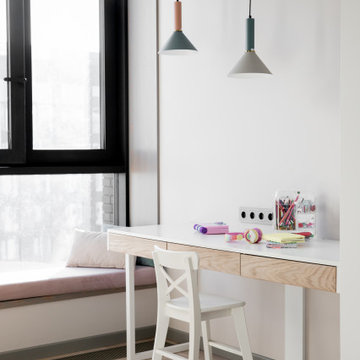
Esempio di una cameretta per bambini da 4 a 10 anni nordica di medie dimensioni con pareti grigie, parquet chiaro e pavimento beige
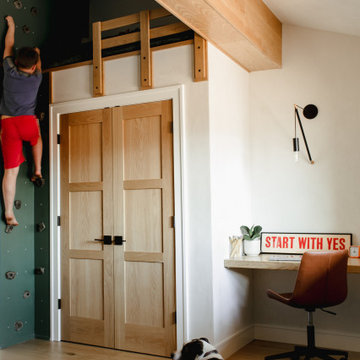
This home was a joy to work on! Check back for more information and a blog on the project soon.
Photographs by Jordan Katz
Interior Styling by Kristy Oatman
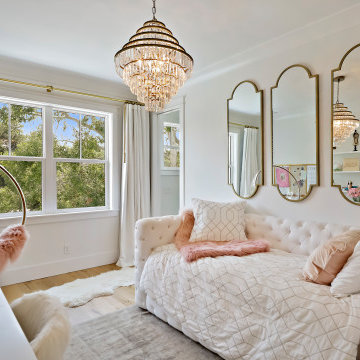
Ispirazione per una cameretta per bambini chic di medie dimensioni con pareti bianche, parquet chiaro e pavimento beige
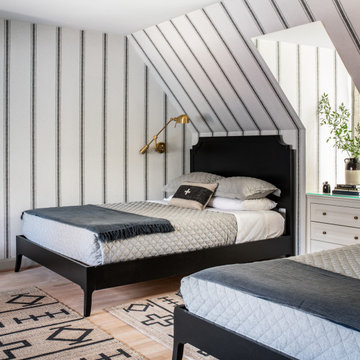
A boys' bedroom is outfitted with a striped wallpaper to create a tented effect. Custom dormer storage acts as nightstand for this grown-up kids' room.
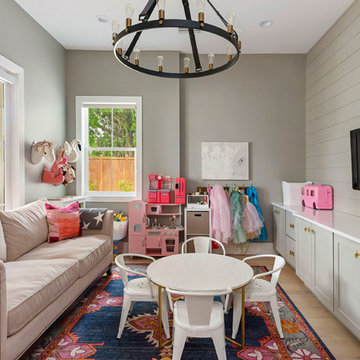
Esempio di una cameretta per bambini da 1 a 3 anni classica di medie dimensioni con pareti grigie, parquet chiaro e pavimento beige
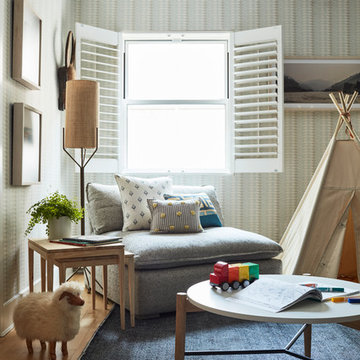
When we imagine the homes of our favorite actors, we often think of picturesque kitchens, artwork hanging on the walls, luxurious furniture, and pristine conditions 24/7. But for celebrities with children, sometimes that last one isn’t always accurate! Kids will be kids – which means there may be messy bedrooms, toys strewn across their play area, and maybe even some crayon marks or finger-paints on walls or floors.
Lucy Liu recently partnered with One Kings Lane and Paintzen to redesign her son Rockwell’s playroom in their Manhattan apartment for that reason. Previously, Lucy had decided not to focus too much on the layout or color of the space – it was simply a room to hold all of Rockwell’s toys. There wasn’t much of a design element to it and very little storage.
Lucy was ready to change that – and transform the room into something more sophisticated and tranquil for both Rockwell and for guests (especially those with kids!). And to really bring that transformation to life, one of the things that needed to change was the lack of color and texture on the walls.
When selecting the color palette, Lucy and One Kings Lane designer Nicole Fisher decided on a more neutral, contemporary style. They chose to avoid the primary colors, which are too often utilized in children’s rooms and playrooms.
Instead, they chose to have Paintzen paint the walls in a cozy gray with warm beige undertones. (Try PPG ‘Slate Pebble’ for a similar look!) It created a perfect backdrop for the decor selected for the room, which included a tepee for Rockwell, some Tribal-inspired artwork, Moroccan woven baskets, and some framed artwork.
To add texture to the space, Paintzen also installed wallpaper on two of the walls. The wallpaper pattern involved muted blues and grays to add subtle color and a slight contrast to the rest of the walls. Take a closer look at this smartly designed space, featuring a beautiful neutral color palette and lots of exciting textures!
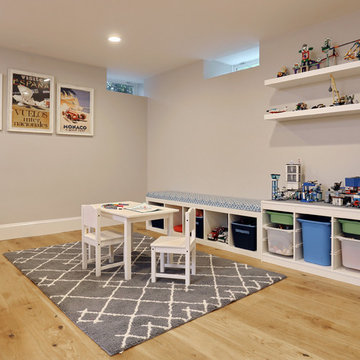
This play room is open to the rest of the beautiful open-concept basement remodel.
Immagine di una cameretta per bambini da 4 a 10 anni classica di medie dimensioni con pareti grigie e parquet chiaro
Immagine di una cameretta per bambini da 4 a 10 anni classica di medie dimensioni con pareti grigie e parquet chiaro
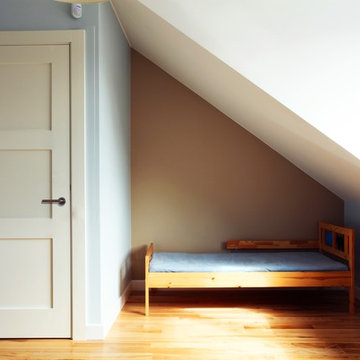
Ispirazione per una cameretta per bambini da 4 a 10 anni classica di medie dimensioni con pareti blu, parquet chiaro e pavimento marrone
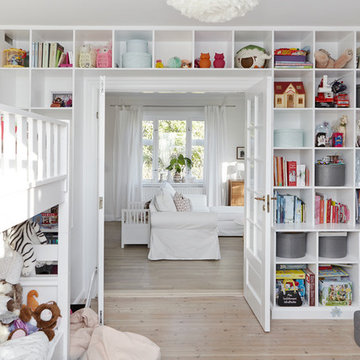
Mia Mortensen © Houzz 2016
Immagine di una cameretta per bambini da 4 a 10 anni nordica di medie dimensioni con pareti bianche e parquet chiaro
Immagine di una cameretta per bambini da 4 a 10 anni nordica di medie dimensioni con pareti bianche e parquet chiaro
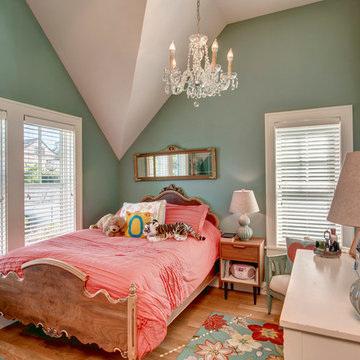
It almost doesn't matter that this girl's room has a beautiful bed and a sparkling chandelier; the real star of this room is the vaulted ceiling. Architectural design by Dan Malone of Soundesign Group. Photo by John G. Wilbanks.
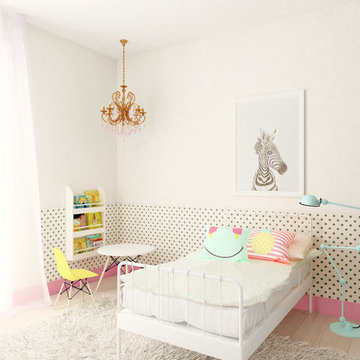
Estas imágenes pertenecen a un proyecto de reforma integral realizado por Rocío Olmo en una vivienda de 150m en pleno Barrio Salamanca de Madrid. En ella se llevó a cabo el trabajo de supervisión de obra, elección de materiales en toda la vivienda, baños y cocina incluídos, diseño de cocina, elección de mobiliario en todas las estancias y estilismo y decoración. No se han realizado fotografías del espacio por petición de los dueños de la vivienda pero sí que se realizaron las perspectivas de cada estancia para presentar las propuestas a los clientes. El resultado final es muy fiel a ellas.
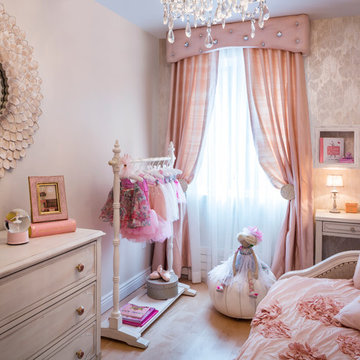
Little princess room with custom drapes, wallpaper, wall mounted crown, dress play and desk.
Idee per una cameretta per bambini da 4 a 10 anni tradizionale di medie dimensioni con parquet chiaro e pareti multicolore
Idee per una cameretta per bambini da 4 a 10 anni tradizionale di medie dimensioni con parquet chiaro e pareti multicolore
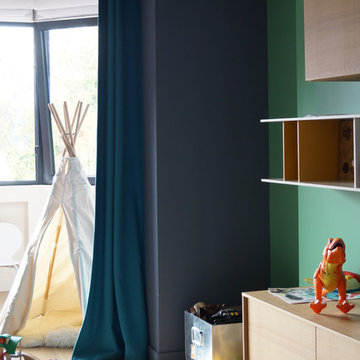
Caroline Monfort
Esempio di una cameretta per bambini da 4 a 10 anni minimal di medie dimensioni con pareti multicolore e parquet chiaro
Esempio di una cameretta per bambini da 4 a 10 anni minimal di medie dimensioni con pareti multicolore e parquet chiaro
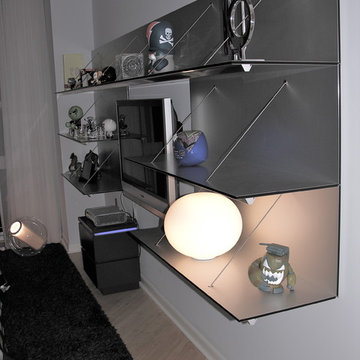
This room was designed for a 14 year old boy - he has a twin sister. They both love the color blue and it was my challenge to add complementing colors that they would like! Lime green seemed to do the trick here and I found this amazing embroidered coverlet from Missoni Home that brought everything together. The back wall is a 3D textured surface which we painted soft grey. We found these fun figurines at Kid Robot in SoHo. Custom aluminum shelving and glossy anthracite lacquer drawer unit with electric blue LED light - game on!
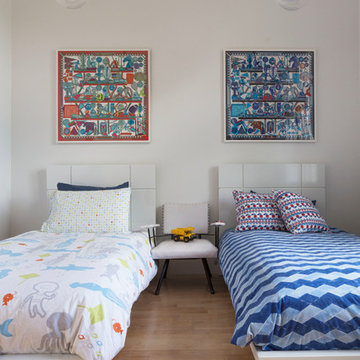
In the shared kids’ bedroom, colorful accents from IKEA and Serena & Lily add a touch of whimsey. Framed Hermès scarves above the children’s beds double as graphic artwork.
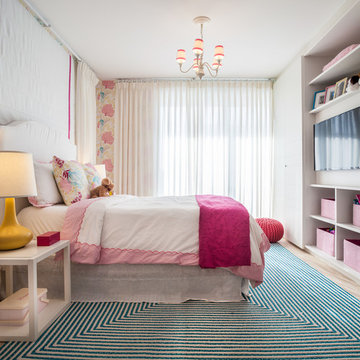
Esempio di una cameretta per bambini da 4 a 10 anni minimal di medie dimensioni con pareti multicolore e parquet chiaro
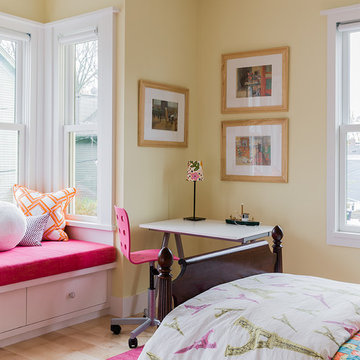
Idee per una cameretta per bambini scandinava di medie dimensioni con pareti gialle e parquet chiaro
Camerette per Bambini di medie dimensioni con parquet chiaro - Foto e idee per arredare
3