Camerette per Bambini di medie dimensioni con parquet chiaro - Foto e idee per arredare
Filtra anche per:
Budget
Ordina per:Popolari oggi
61 - 80 di 4.608 foto
1 di 3
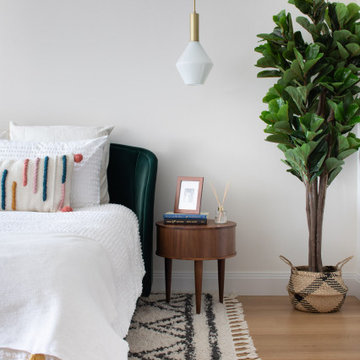
Esempio di una cameretta per bambini classica di medie dimensioni con pareti bianche, parquet chiaro e pavimento marrone
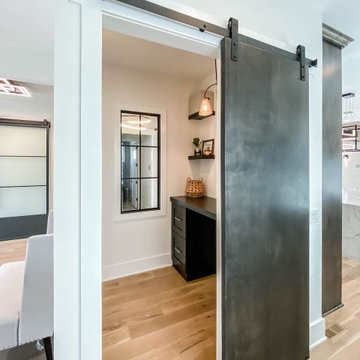
Idee per una cameretta per bambini industriale di medie dimensioni con pareti bianche e parquet chiaro

When we imagine the homes of our favorite actors, we often think of picturesque kitchens, artwork hanging on the walls, luxurious furniture, and pristine conditions 24/7. But for celebrities with children, sometimes that last one isn’t always accurate! Kids will be kids – which means there may be messy bedrooms, toys strewn across their play area, and maybe even some crayon marks or finger-paints on walls or floors.
Lucy Liu recently partnered with One Kings Lane and Paintzen to redesign her son Rockwell’s playroom in their Manhattan apartment for that reason. Previously, Lucy had decided not to focus too much on the layout or color of the space – it was simply a room to hold all of Rockwell’s toys. There wasn’t much of a design element to it and very little storage.
Lucy was ready to change that – and transform the room into something more sophisticated and tranquil for both Rockwell and for guests (especially those with kids!). And to really bring that transformation to life, one of the things that needed to change was the lack of color and texture on the walls.
When selecting the color palette, Lucy and One Kings Lane designer Nicole Fisher decided on a more neutral, contemporary style. They chose to avoid the primary colors, which are too often utilized in children’s rooms and playrooms.
Instead, they chose to have Paintzen paint the walls in a cozy gray with warm beige undertones. (Try PPG ‘Slate Pebble’ for a similar look!) It created a perfect backdrop for the decor selected for the room, which included a tepee for Rockwell, some Tribal-inspired artwork, Moroccan woven baskets, and some framed artwork.
To add texture to the space, Paintzen also installed wallpaper on two of the walls. The wallpaper pattern involved muted blues and grays to add subtle color and a slight contrast to the rest of the walls. Take a closer look at this smartly designed space, featuring a beautiful neutral color palette and lots of exciting textures!
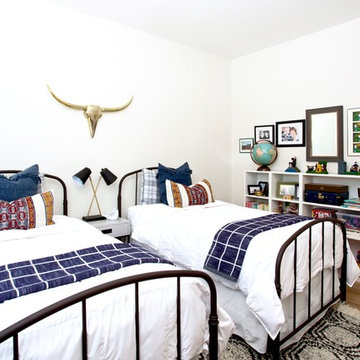
Idee per una cameretta per bambini da 4 a 10 anni country di medie dimensioni con pareti bianche, parquet chiaro e pavimento beige
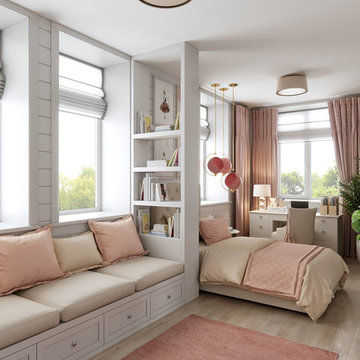
Immagine di una cameretta per bambini country di medie dimensioni con pareti bianche, parquet chiaro e pavimento beige
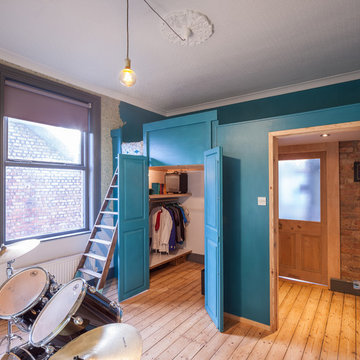
Restoration of a victorian property into a modern dynamic family home. Here we have one of the boys rooms with a inbuilt bed deck, with walk in wardrobe, inbuilt desk and space for drums.
Photo credit: Gavin Stewart
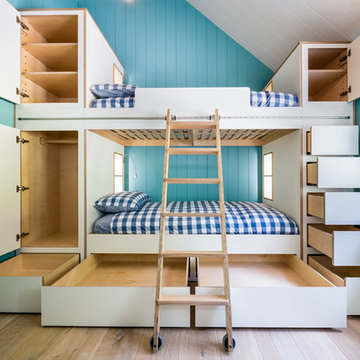
David Brown Photography
Foto di una cameretta per bambini da 4 a 10 anni scandinava di medie dimensioni con parquet chiaro, pavimento beige e pareti blu
Foto di una cameretta per bambini da 4 a 10 anni scandinava di medie dimensioni con parquet chiaro, pavimento beige e pareti blu
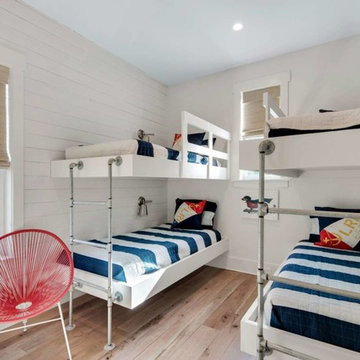
Idee per una cameretta per bambini da 4 a 10 anni costiera di medie dimensioni con pareti bianche, parquet chiaro e pavimento marrone
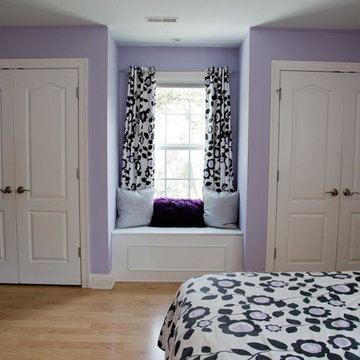
Idee per una cameretta per bambini chic di medie dimensioni con pareti viola e parquet chiaro
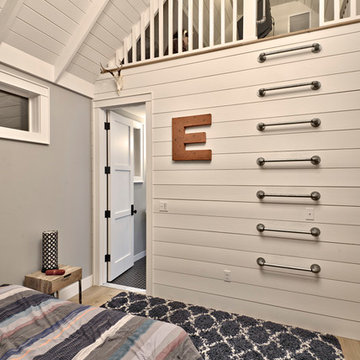
Casey Fry
Immagine di una cameretta da letto country di medie dimensioni con parquet chiaro e pareti grigie
Immagine di una cameretta da letto country di medie dimensioni con parquet chiaro e pareti grigie
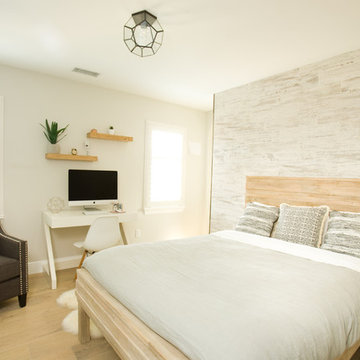
Ispirazione per una cameretta per bambini minimal di medie dimensioni con pareti bianche e parquet chiaro
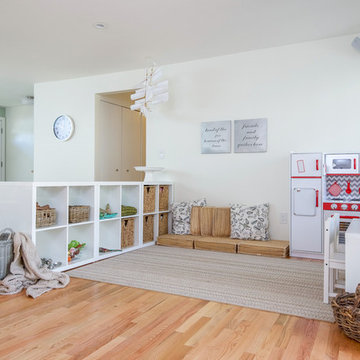
Esempio di una cameretta per bambini da 1 a 3 anni classica di medie dimensioni con pareti bianche e parquet chiaro
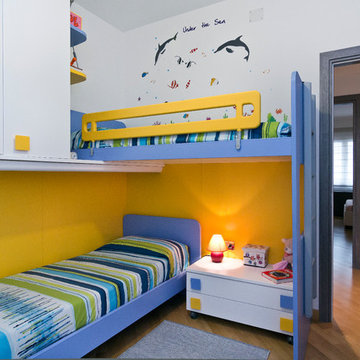
Foto: Simone Perra
Ispirazione per una cameretta per bambini da 1 a 3 anni contemporanea di medie dimensioni con pareti bianche e parquet chiaro
Ispirazione per una cameretta per bambini da 1 a 3 anni contemporanea di medie dimensioni con pareti bianche e parquet chiaro
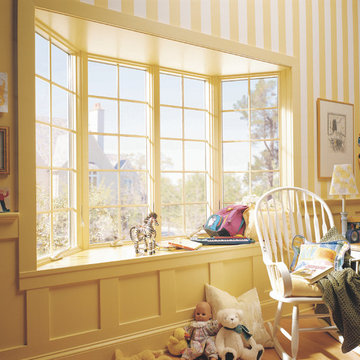
Comfortable and safe Andersen 200 Series Casement Bay Window with Colonial Grilles
Immagine di una cameretta per bambini da 1 a 3 anni tradizionale di medie dimensioni con pareti multicolore e parquet chiaro
Immagine di una cameretta per bambini da 1 a 3 anni tradizionale di medie dimensioni con pareti multicolore e parquet chiaro
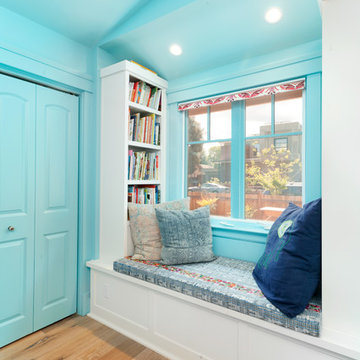
Down-to-studs remodel and second floor addition. The original house was a simple plain ranch house with a layout that didn’t function well for the family. We changed the house to a contemporary Mediterranean with an eclectic mix of details. Space was limited by City Planning requirements so an important aspect of the design was to optimize every bit of space, both inside and outside. The living space extends out to functional places in the back and front yards: a private shaded back yard and a sunny seating area in the front yard off the kitchen where neighbors can easily mingle with the family. A Japanese bath off the master bedroom upstairs overlooks a private roof deck which is screened from neighbors’ views by a trellis with plants growing from planter boxes and with lanterns hanging from a trellis above.
Photography by Kurt Manley.
https://saikleyarchitects.com/portfolio/modern-mediterranean/
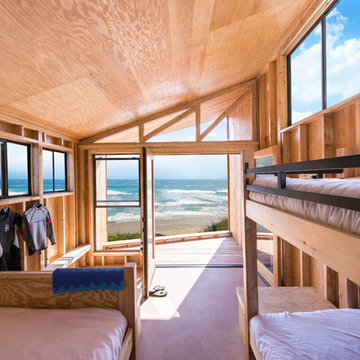
Paul Vu Photographer
www.paulvuphotographer.com
Foto di una cameretta per bambini costiera di medie dimensioni con pareti marroni, parquet chiaro e pavimento marrone
Foto di una cameretta per bambini costiera di medie dimensioni con pareti marroni, parquet chiaro e pavimento marrone
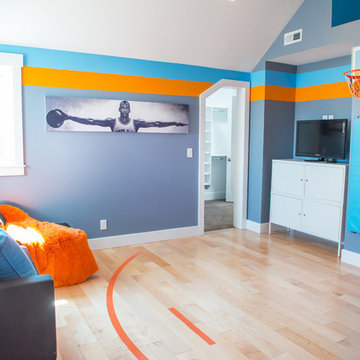
A lounge area for the kids (and kids at heart) who love basketball. This room was originally built in the River Park house plan by Walker Home Design.
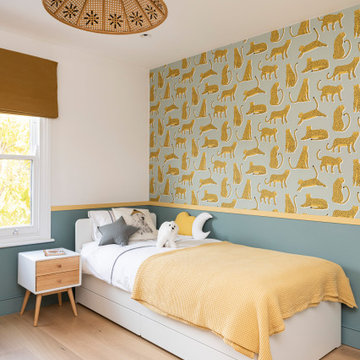
Idee per una cameretta per bambini da 1 a 3 anni contemporanea di medie dimensioni con pareti blu, parquet chiaro, pavimento beige e carta da parati
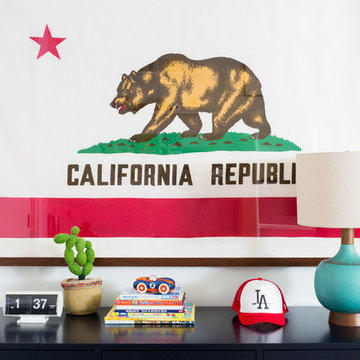
Amy Bartlam
Foto di una cameretta per bambini da 4 a 10 anni minimal di medie dimensioni con pareti bianche, parquet chiaro e pavimento marrone
Foto di una cameretta per bambini da 4 a 10 anni minimal di medie dimensioni con pareti bianche, parquet chiaro e pavimento marrone
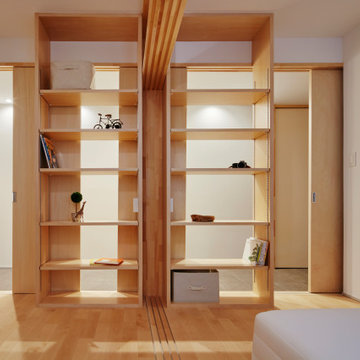
築18年のマンション住戸を改修し、寝室と廊下の間に10枚の連続引戸を挿入した。引戸は周辺環境との繋がり方の調整弁となり、廊下まで自然採光したり、子供の成長や気分に応じた使い方ができる。また、リビングにはガラス引戸で在宅ワークスペースを設置し、家族の様子を見守りながら引戸の開閉で音の繋がり方を調節できる。限られた空間でも、そこで過ごす人々が様々な距離感を選択できる、繋がりつつ離れられる家である。(写真撮影:Forward Stroke Inc.)
Camerette per Bambini di medie dimensioni con parquet chiaro - Foto e idee per arredare
4