Camerette per Bambini di medie dimensioni con parquet chiaro - Foto e idee per arredare
Filtra anche per:
Budget
Ordina per:Popolari oggi
61 - 80 di 4.611 foto
1 di 3
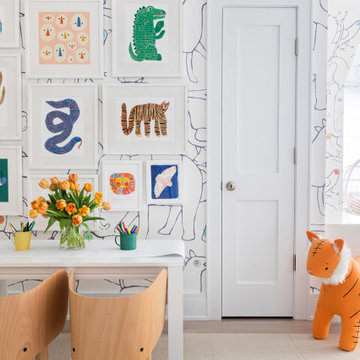
Architecture, Interior Design, Custom Furniture Design & Art Curation by Chango & Co.
Idee per una cameretta per bambini da 4 a 10 anni classica di medie dimensioni con pareti multicolore, parquet chiaro e pavimento marrone
Idee per una cameretta per bambini da 4 a 10 anni classica di medie dimensioni con pareti multicolore, parquet chiaro e pavimento marrone
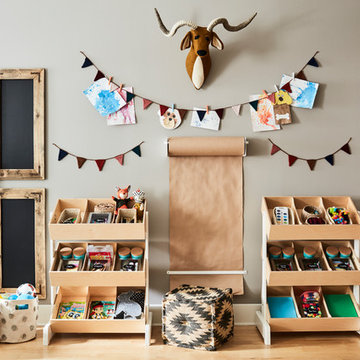
When we imagine the homes of our favorite actors, we often think of picturesque kitchens, artwork hanging on the walls, luxurious furniture, and pristine conditions 24/7. But for celebrities with children, sometimes that last one isn’t always accurate! Kids will be kids – which means there may be messy bedrooms, toys strewn across their play area, and maybe even some crayon marks or finger-paints on walls or floors.
Lucy Liu recently partnered with One Kings Lane and Paintzen to redesign her son Rockwell’s playroom in their Manhattan apartment for that reason. Previously, Lucy had decided not to focus too much on the layout or color of the space – it was simply a room to hold all of Rockwell’s toys. There wasn’t much of a design element to it and very little storage.
Lucy was ready to change that – and transform the room into something more sophisticated and tranquil for both Rockwell and for guests (especially those with kids!). And to really bring that transformation to life, one of the things that needed to change was the lack of color and texture on the walls.
When selecting the color palette, Lucy and One Kings Lane designer Nicole Fisher decided on a more neutral, contemporary style. They chose to avoid the primary colors, which are too often utilized in children’s rooms and playrooms.
Instead, they chose to have Paintzen paint the walls in a cozy gray with warm beige undertones. (Try PPG ‘Slate Pebble’ for a similar look!) It created a perfect backdrop for the decor selected for the room, which included a tepee for Rockwell, some Tribal-inspired artwork, Moroccan woven baskets, and some framed artwork.
To add texture to the space, Paintzen also installed wallpaper on two of the walls. The wallpaper pattern involved muted blues and grays to add subtle color and a slight contrast to the rest of the walls. Take a closer look at this smartly designed space, featuring a beautiful neutral color palette and lots of exciting textures!
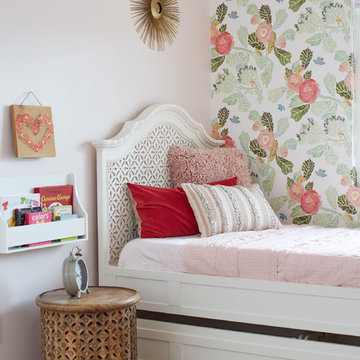
Laura Moss Photography
Foto di una cameretta per bambini da 4 a 10 anni shabby-chic style di medie dimensioni con pareti grigie, parquet chiaro e pavimento beige
Foto di una cameretta per bambini da 4 a 10 anni shabby-chic style di medie dimensioni con pareti grigie, parquet chiaro e pavimento beige
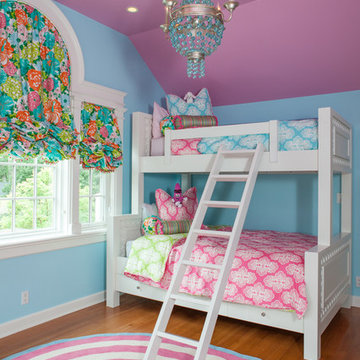
Michelle's Interiors
Idee per una cameretta per bambini da 4 a 10 anni tradizionale di medie dimensioni con pareti multicolore, parquet chiaro e pavimento beige
Idee per una cameretta per bambini da 4 a 10 anni tradizionale di medie dimensioni con pareti multicolore, parquet chiaro e pavimento beige
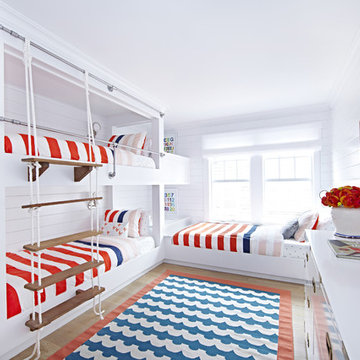
Interior Architecture, Interior Design, Art Curation, and Custom Millwork & Furniture Design by Chango & Co.
Construction by Siano Brothers Contracting
Photography by Jacob Snavely
See the full feature inside Good Housekeeping

Idee per una cameretta per bambini da 4 a 10 anni minimal di medie dimensioni con pareti rosa, parquet chiaro, pavimento beige e carta da parati
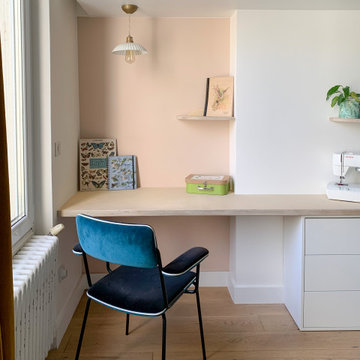
Foto di una cameretta da letto da 4 a 10 anni design di medie dimensioni con parquet chiaro e carta da parati

Nos clients, une famille avec 3 enfants, ont fait l'achat d'un bien de 124 m² dans l'Ouest Parisien. Ils souhaitaient adapter à leur goût leur nouvel appartement. Pour cela, ils ont fait appel à @advstudio_ai et notre agence.
L'objectif était de créer un intérieur au look urbain, dynamique, coloré. Chaque pièce possède sa palette de couleurs. Ainsi dans le couloir, on est accueilli par une entrée bleue Yves Klein et des étagères déstructurées sur mesure. Les chambres sont tantôt bleu doux ou intense ou encore vert d'eau. La SDB, elle, arbore un côté plus minimaliste avec sa palette de gris, noirs et blancs.
La pièce de vie, espace majeur du projet, possède plusieurs facettes. Elle est à la fois une cuisine, une salle TV, un petit salon ou encore une salle à manger. Conformément au fil rouge directeur du projet, chaque coin possède sa propre identité mais se marie à merveille avec l'ensemble.
Ce projet a bénéficié de quelques ajustements sur mesure : le mur de brique et le hamac qui donnent un côté urbain atypique au coin TV ; les bureaux, la bibliothèque et la mezzanine qui ont permis de créer des rangements élégants, adaptés à l'espace.
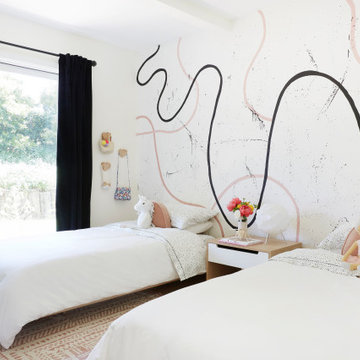
Immagine di una cameretta per bambini minimal di medie dimensioni con pareti multicolore, parquet chiaro, pavimento beige e carta da parati
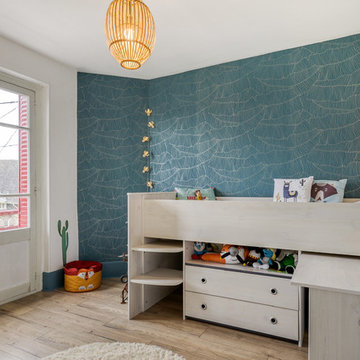
Ispirazione per una cameretta per bambini da 4 a 10 anni scandinava di medie dimensioni con pareti verdi, parquet chiaro e pavimento beige
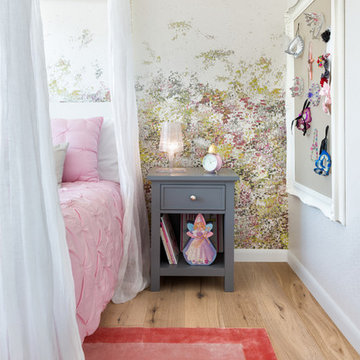
Project Feature in: Luxe Magazine & Luxury Living Brickell
From skiing in the Swiss Alps to water sports in Key Biscayne, a relocation for a Chilean couple with three small children was a sea change. “They’re probably the most opposite places in the world,” says the husband about moving
from Switzerland to Miami. The couple fell in love with a tropical modern house in Key Biscayne with architecture by Marta Zubillaga and Juan Jose Zubillaga of Zubillaga Design. The white-stucco home with horizontal planks of red cedar had them at hello due to the open interiors kept bright and airy with limestone and marble plus an abundance of windows. “The light,” the husband says, “is something we loved.”
While in Miami on an overseas trip, the wife met with designer Maite Granda, whose style she had seen and liked online. For their interview, the homeowner brought along a photo book she created that essentially offered a roadmap to their family with profiles, likes, sports, and hobbies to navigate through the design. They immediately clicked, and Granda’s passion for designing children’s rooms was a value-added perk that the mother of three appreciated. “She painted a picture for me of each of the kids,” recalls Granda. “She said, ‘My boy is very creative—always building; he loves Legos. My oldest girl is very artistic— always dressing up in costumes, and she likes to sing. And the little one—we’re still discovering her personality.’”
To read more visit:
https://maitegranda.com/wp-content/uploads/2017/01/LX_MIA11_HOM_Maite_12.compressed.pdf
Rolando Diaz Photography
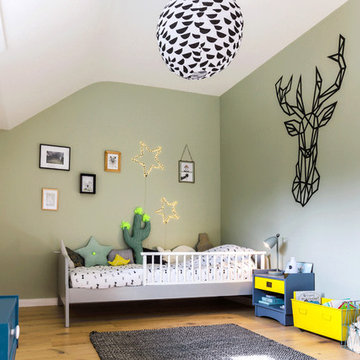
Foto di una cameretta per bambini da 1 a 3 anni contemporanea di medie dimensioni con pareti verdi, parquet chiaro e pavimento marrone
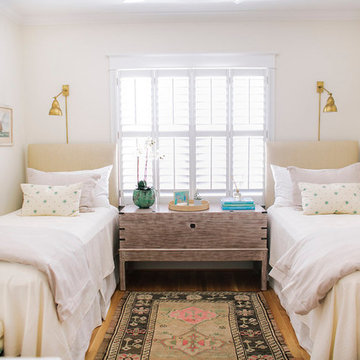
Idee per una cameretta per bambini da 4 a 10 anni stile marino di medie dimensioni con pareti bianche e parquet chiaro
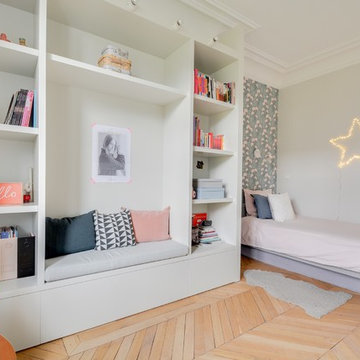
Esempio di una cameretta per bambini da 4 a 10 anni classica di medie dimensioni con pareti grigie e parquet chiaro
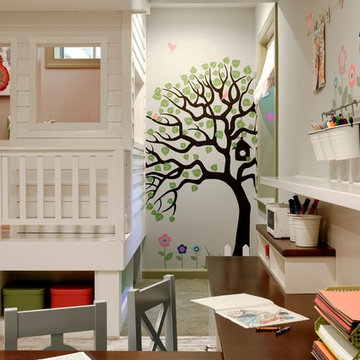
A perfect playroom space for two young girls to grow into. The space contains a custom made playhouse, complete with hidden trap door, custom built in benches with plenty of toy storage and bench cushions for reading, lounging or play pretend. In order to mimic an outdoor space, we added an indoor swing. The side of the playhouse has a small soft area with green carpeting to mimic grass, and a small picket fence. The tree wall stickers add to the theme. A huge highlight to the space is the custom designed, custom built craft table with plenty of storage for all kinds of craft supplies. The rustic laminate wood flooring adds to the cottage theme.
Bob Narod Photography
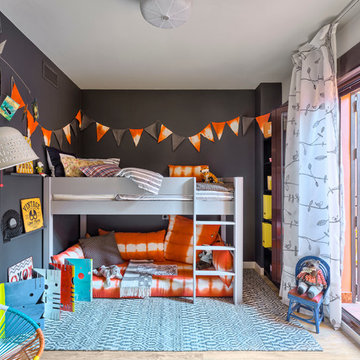
masfotogenica fotografía
Ispirazione per una cameretta per bambini minimal di medie dimensioni con pareti nere e parquet chiaro
Ispirazione per una cameretta per bambini minimal di medie dimensioni con pareti nere e parquet chiaro
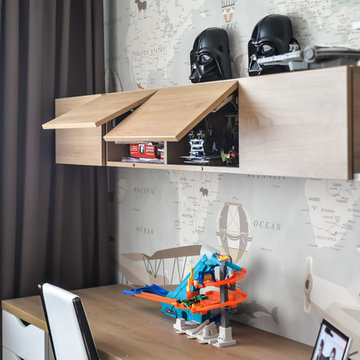
Idee per una cameretta per bambini da 4 a 10 anni design di medie dimensioni con parquet chiaro e pavimento beige
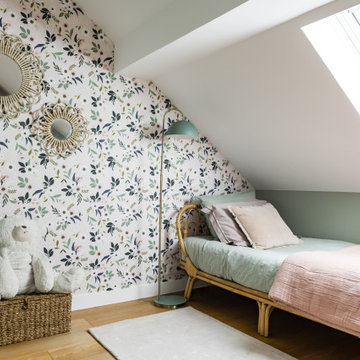
Idee per una cameretta per bambini da 4 a 10 anni design di medie dimensioni con parquet chiaro, pavimento marrone, pareti verdi e carta da parati
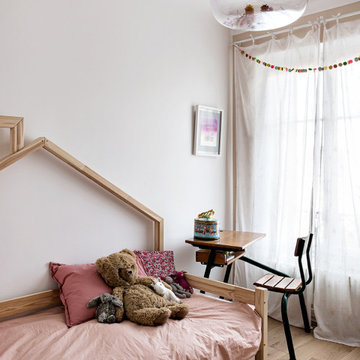
Immagine di una cameretta da letto da 4 a 10 anni minimal di medie dimensioni con pareti rosa e parquet chiaro
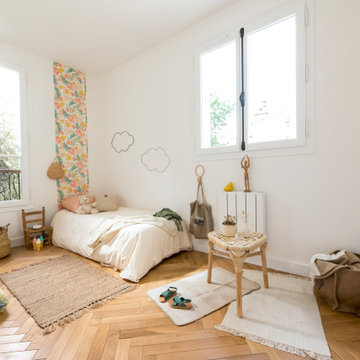
Ispirazione per una cameretta per bambini da 4 a 10 anni di medie dimensioni con parquet chiaro
Camerette per Bambini di medie dimensioni con parquet chiaro - Foto e idee per arredare
4