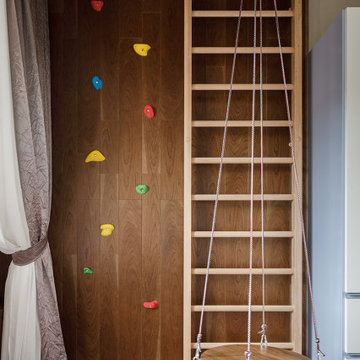Camerette per Bambini con soffitto a cassettoni e travi a vista - Foto e idee per arredare
Filtra anche per:
Budget
Ordina per:Popolari oggi
61 - 80 di 676 foto
1 di 3
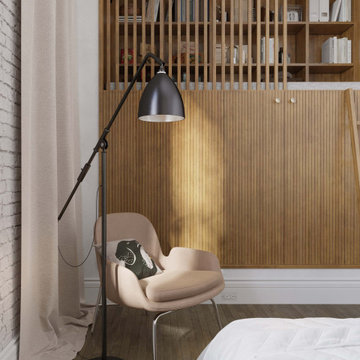
Arsight introduces an enchanting kids' bedroom in a Chelsea apartment, NYC, where whimsical charm and luxury collide. The room showcases Brooklyn-inspired kids' decor interwoven perfectly with a subdued Scandinavian aesthetic. Elements such as reclaimed flooring, a custom bookshelf, and a wood closet contribute to the narrative of the space. Bedroom curtains, a snug armchair, and a floor lamp further enhance the room, creating a high-end sanctuary intended for imaginative exploration and peaceful slumber.
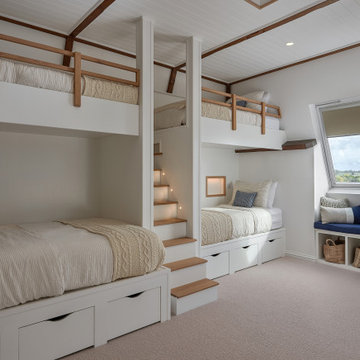
Immagine di una piccola cameretta per bambini costiera con pareti bianche, moquette, pavimento beige e travi a vista
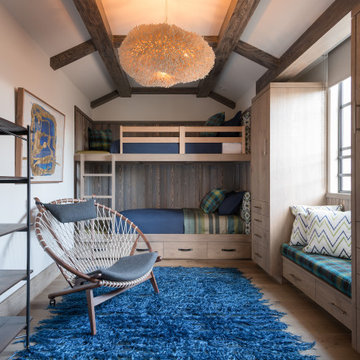
Cypress wood panels with custom beachy blue granite finish by Solanna design in kids bunk room
Ispirazione per una grande cameretta per bambini da 4 a 10 anni minimal con pavimento in legno massello medio, pareti bianche, pavimento beige e travi a vista
Ispirazione per una grande cameretta per bambini da 4 a 10 anni minimal con pavimento in legno massello medio, pareti bianche, pavimento beige e travi a vista
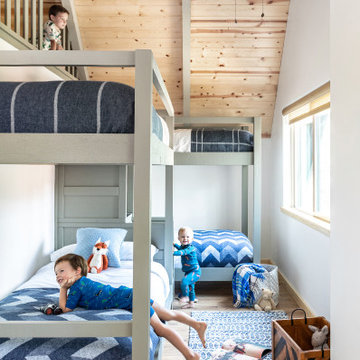
The bunk room of your dreams. Two bunk beds with a hiding nook up top.
Immagine di una grande cameretta per bambini stile rurale con pareti multicolore, moquette, pavimento beige e travi a vista
Immagine di una grande cameretta per bambini stile rurale con pareti multicolore, moquette, pavimento beige e travi a vista
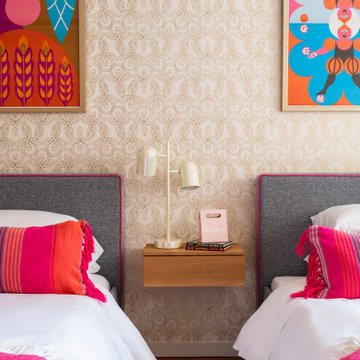
Idee per una cameretta per bambini design di medie dimensioni con pareti beige, moquette, pavimento rosa, travi a vista e carta da parati
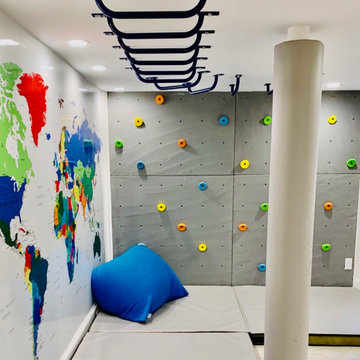
Idee per una cameretta per bambini da 4 a 10 anni chic di medie dimensioni con pareti bianche, pavimento in laminato, pavimento grigio, soffitto a cassettoni e pareti in legno
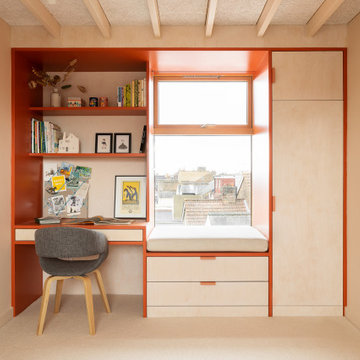
Large attic bedroom with bespoke joinery. Wall colour is 'Light Beauvais' and joinery colour is 'Heat' by Little Greene with white oiled birch plwyood fronts.
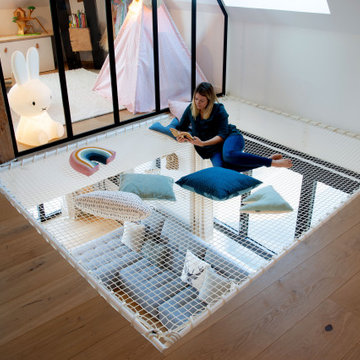
Sublime rénovation d'une maison au bord du lac D’Annecy. Pour l'espace des enfants, un filet d'habitation horizontal a été installé, afin de créer un espace suspendu qui conserve la luminosité dans la pièce en-dessous. Ce filet est également un gain de place car combine à la fois un espace de jeux et un espace de repos : Une solution pratique qui permet de faire des économies et d'optimiser l'espace, avec en prime, un filet garde-corps blanc qui s'accorde avec l'escalier ultracontemporain de la maison.
Références : Filets en mailles de 30mm blanches pour le garde-corps et l’espaces des enfants.
@Casa de Anna
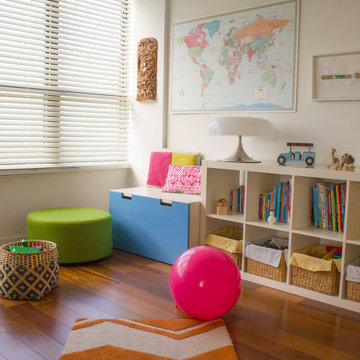
This space needed to be adapted for 2 kids, so we added playful furniture such as the green puff, colorful pillows and furniture to be used as storage and seating area.
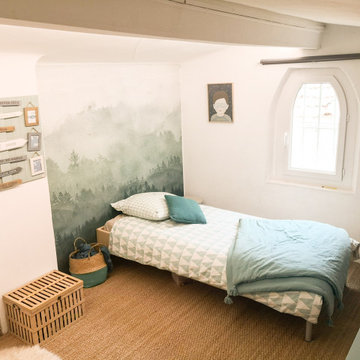
Esempio di una piccola cameretta per bambini da 4 a 10 anni boho chic con pareti bianche, pavimento beige, travi a vista e carta da parati
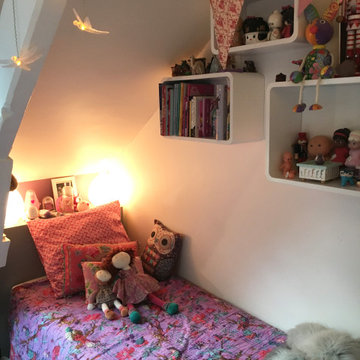
Petite chambre d'enfant sous les toits
Foto di una piccola cameretta per bambini da 4 a 10 anni minimal con pareti bianche, parquet scuro, pavimento nero e travi a vista
Foto di una piccola cameretta per bambini da 4 a 10 anni minimal con pareti bianche, parquet scuro, pavimento nero e travi a vista
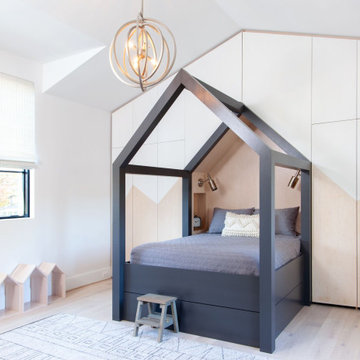
Modern kids' room with built-in closets and drawers for ample storage. The beautiful custom-built queen-sized bed provides a focal point for the room. The symmetrical design adds some aesthetic character while a well-hidden trundle tucked underneath can be pulled out for sleepovers. All doors are push to open.
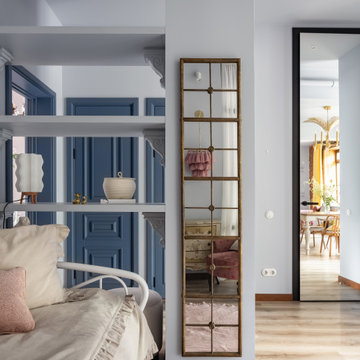
Foto di una cameretta da bambina da 4 a 10 anni di medie dimensioni con pareti blu, pavimento in laminato, pavimento beige e travi a vista
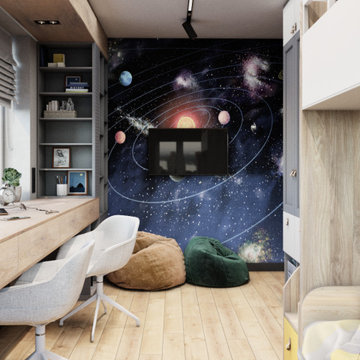
Одна из работ нашей студии. Детская комната в стиле лофт для двух мальчиков возрастом до 9 лет.
Ispirazione per una cameretta per bambini da 4 a 10 anni industriale con pareti grigie, pavimento in legno massello medio, pavimento marrone e soffitto a cassettoni
Ispirazione per una cameretta per bambini da 4 a 10 anni industriale con pareti grigie, pavimento in legno massello medio, pavimento marrone e soffitto a cassettoni
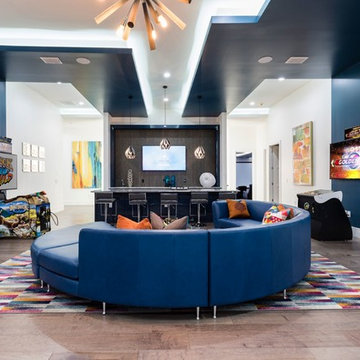
When you're at this all inclusive vacation home in Orlando the fun never stops, immerse yourself with games and themed rooms throughout the house.
sectional, game room,
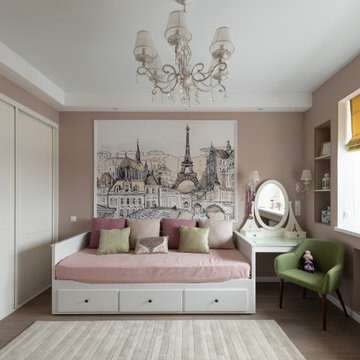
Esempio di una cameretta da bambina da 4 a 10 anni tradizionale di medie dimensioni con pareti rosa, pavimento in laminato, pavimento marrone e travi a vista
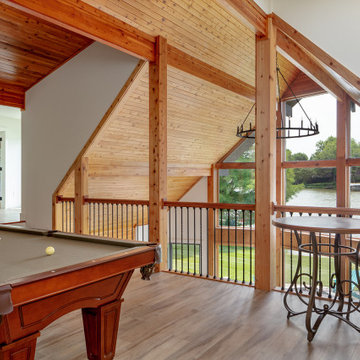
Interior remodel of the 2nd floor opened up the floorplan to bring in light and create a game room space along with extra beds for sleeping. Also included on this level is a tv den, private guest bedroom with full bathroom.
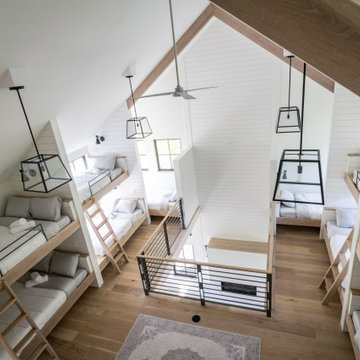
Envinity’s Trout Road project combines energy efficiency and nature, as the 2,732 square foot home was designed to incorporate the views of the natural wetland area and connect inside to outside. The home has been built for entertaining, with enough space to sleep a small army and (6) bathrooms and large communal gathering spaces inside and out.
In partnership with StudioMNMLST
Architect: Darla Lindberg
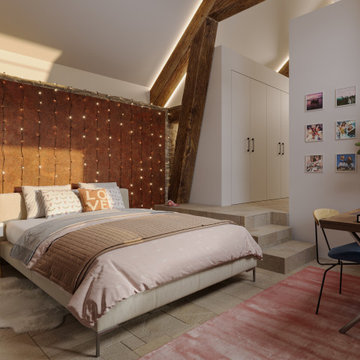
Bienvenue dans notre monde de rénovation architecturale, où chaque projet devient une histoire à partager.
Au-delà de la rénovation architecturale audacieuse, cette transformation d'un ancien corps de ferme offre également deux terrasses, anciennement en friche. La première terrasse est dédiée aux plaisirs autour d'une piscine. Imaginez-vous vous prélassant sur des transats confortables, sirotant un cocktail rafraîchissant, tandis que l'eau scintille et danse sous vos yeux.
Mais l'expérience ne s'arrête pas là. La deuxième terrasse est utilisé comme salon d'été, idéale pour se plonger dans des discussions le soir près du barbecue.
Cette rénovation est une histoire de passion. Entre audace contemporaine et préservation des éléments d'origine, cette résidence devient le théâtre d'expériences uniques.
Camerette per Bambini con soffitto a cassettoni e travi a vista - Foto e idee per arredare
4
