Camerette per Bambini con soffitto a cassettoni e travi a vista - Foto e idee per arredare
Filtra anche per:
Budget
Ordina per:Popolari oggi
1 - 20 di 656 foto
1 di 3
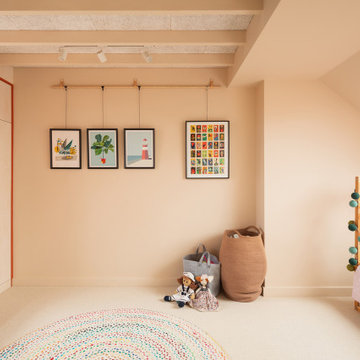
Large attic bedroom with bespoke joinery. Wall colour is 'Light Beauvais' and joinery colour is 'Heat' by Little Greene with white oiled birch plwyood fronts.

A long-term client was expecting her third child. Alas, this meant that baby number two was getting booted from the coveted nursery as his sister before him had. The most convenient room in the house for the son, was dad’s home office, and dad would be relocated into the garage carriage house.
For the new bedroom, mom requested a bold, colorful space with a truck theme.
The existing office had no door and was located at the end of a long dark hallway that had been painted black by the last homeowners. First order of business was to lighten the hall and create a wall space for functioning doors. The awkward architecture of the room with 3 alcove windows, slanted ceilings and built-in bookcases proved an inconvenient location for furniture placement. We opted to place the bed close the wall so the two-year-old wouldn’t fall out. The solid wood bed and nightstand were constructed in the US and painted in vibrant shades to match the bedding and roman shades. The amazing irregular wall stripes were inherited from the previous homeowner but were also black and proved too dark for a toddler. Both myself and the client loved them and decided to have them re-painted in a daring blue. The daring fabric used on the windows counter- balance the wall stripes.
Window seats and a built-in toy storage were constructed to make use of the alcove windows. Now, the room is not only fun and bright, but functional.

Foto di una cameretta per bambini costiera di medie dimensioni con pareti bianche, parquet chiaro, pavimento marrone, travi a vista e pareti in perlinato
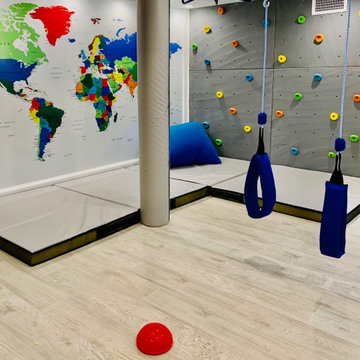
Foto di una cameretta per bambini da 4 a 10 anni chic di medie dimensioni con pareti bianche, pavimento in laminato, pavimento grigio, soffitto a cassettoni e pareti in legno
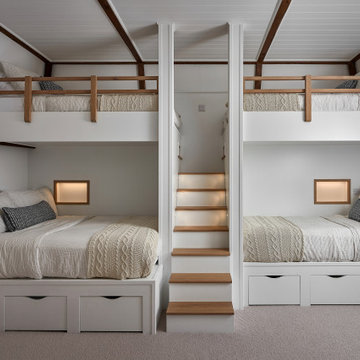
Immagine di una cameretta per bambini costiera con pareti bianche, moquette, pavimento beige e travi a vista
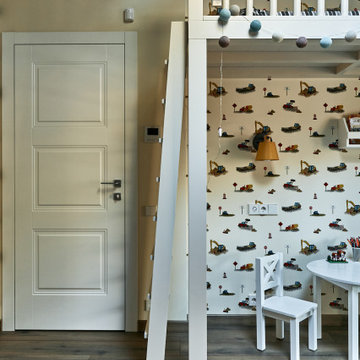
Idee per una grande e In mansarda cameretta per bambini da 1 a 3 anni design con pareti beige, pavimento in legno massello medio, travi a vista, soffitto in perlinato, soffitto in legno e carta da parati
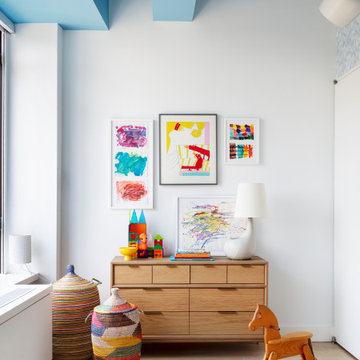
Notable decor elements include: Bubble wallpaper from Chasing Paper, Bodie dresser from Crate and Barrel,
Aim three-lamp light set by Ronon & Erwan Bouroullec for Flos, Bolivia rug by Crosby Street Studios, Pedrera ABC table lamp by Gubi, Receptive Light by Pilar Wiley courtesy of Uprise Art

Immagine di una cameretta per bambini da 4 a 10 anni stile rurale con pareti bianche, pavimento in legno massello medio, pavimento marrone, travi a vista e soffitto a volta
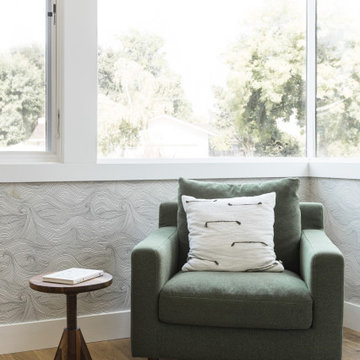
Using the family’s love of nature and travel as a launching point, we designed an earthy and layered room for two brothers to share. The playful yet timeless wallpaper was one of the first selections, and then everything else fell in place.

Esempio di una cameretta per bambini classica di medie dimensioni con pareti beige, parquet scuro, pavimento marrone, travi a vista e carta da parati
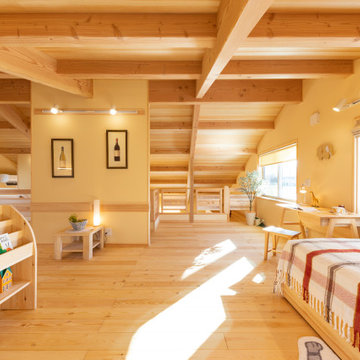
Idee per una cameretta da letto etnica con pareti gialle, parquet chiaro, pavimento beige e travi a vista
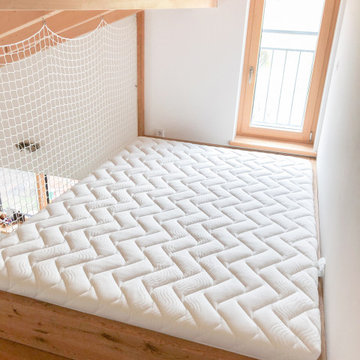
Kleiderschrank mit aufgesetzten Stufen aus massiver, rustikaler Eiche.
Oberfläche der Schrankfronten in Solid Hellgau.
Die Fronten bekommen Einfassungen, diese dienen als Grifflösung.
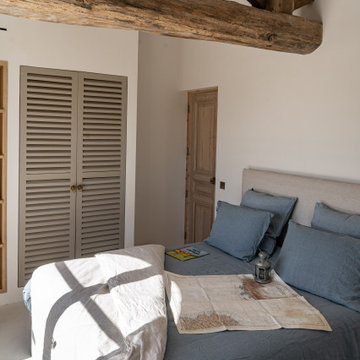
Foto di una grande cameretta per bambini da 4 a 10 anni mediterranea con pareti bianche, pavimento in cemento, pavimento beige e travi a vista
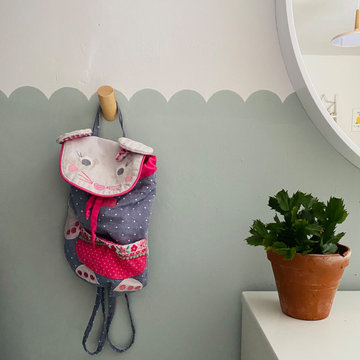
Wooden hook
Immagine di una grande cameretta per bambini da 4 a 10 anni nordica con pareti verdi, pavimento in legno verniciato, pavimento grigio e travi a vista
Immagine di una grande cameretta per bambini da 4 a 10 anni nordica con pareti verdi, pavimento in legno verniciato, pavimento grigio e travi a vista

Interior remodel of the 2nd floor opened up the floorplan to bring in light and create a game room space along with extra beds for sleeping. Also included on this level is a tv den, private guest bedroom with full bathroom.
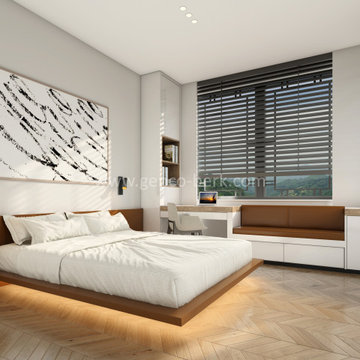
Custom floating bed with concealed lighting
Idee per una cameretta per bambini moderna di medie dimensioni con pareti beige, parquet chiaro e soffitto a cassettoni
Idee per una cameretta per bambini moderna di medie dimensioni con pareti beige, parquet chiaro e soffitto a cassettoni
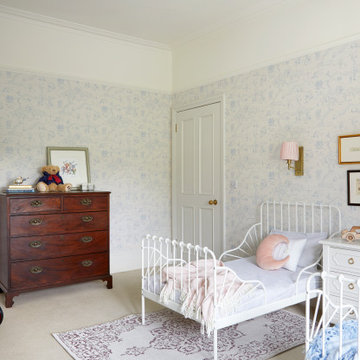
Winnie the Pooh inspired wallpaper makes a great backdrop for this light and airy, shared bedroom in Clapham Common. Accessorised with subtle accents of pastel blues and pinks that run throughout the room, the entire scheme is a perfect blend of clashing patterns and ageless tradition.
Vintage chest of drawers was paired with an unassuming combination of clashing metallics and simple white bed frames. Bespoke blind and curtains add visual interest and combine an unusual mixture of stripes and dots. Complemented by Quentin Blake’s original drawings and Winnie The Pooh framed artwork, this beautifully appointed room is elegant yet far from dull, making this a perfect children’s bedroom.
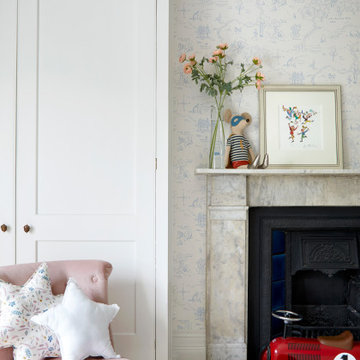
Winnie the Pooh inspired wallpaper makes a great backdrop for this light and airy, shared bedroom in Clapham Common. Accessorised with subtle accents of pastel blues and pinks that run throughout the room, the entire scheme is a perfect blend of clashing patterns and ageless tradition.
Vintage chest of drawers was paired with an unassuming combination of clashing metallics and simple white bed frames. Bespoke blind and curtains add visual interest and combine an unusual mixture of stripes and dots. Complemented by Quentin Blake’s original drawings and Winnie The Pooh framed artwork, this beautifully appointed room is elegant yet far from dull, making this a perfect children’s bedroom.

Esempio di una piccola cameretta per bambini tradizionale con pareti nere, parquet chiaro, pavimento marrone, travi a vista e pareti in legno

Photo by Stoffer Photography
Esempio di una grande cameretta per bambini classica con pareti grigie, parquet chiaro, pavimento marrone, travi a vista e pannellatura
Esempio di una grande cameretta per bambini classica con pareti grigie, parquet chiaro, pavimento marrone, travi a vista e pannellatura
Camerette per Bambini con soffitto a cassettoni e travi a vista - Foto e idee per arredare
1