Camerette per Bambini con pavimento multicolore e pavimento bianco - Foto e idee per arredare
Filtra anche per:
Budget
Ordina per:Popolari oggi
1 - 20 di 1.764 foto
1 di 3

The new bunk room created over the second unnecessary staircase.
Immagine di una cameretta per bambini da 4 a 10 anni stile marino di medie dimensioni con moquette, pareti grigie e pavimento multicolore
Immagine di una cameretta per bambini da 4 a 10 anni stile marino di medie dimensioni con moquette, pareti grigie e pavimento multicolore
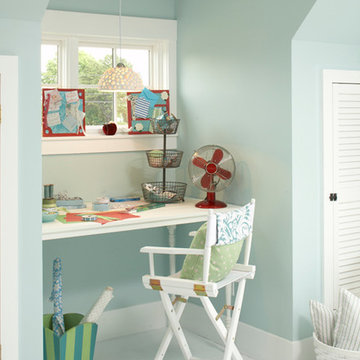
Immagine di una cameretta per bambini stile marinaro di medie dimensioni con pareti beige, pavimento in gres porcellanato e pavimento bianco
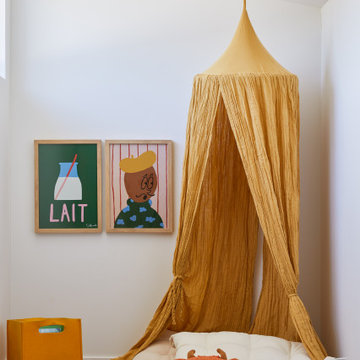
This Australian-inspired new construction was a successful collaboration between homeowner, architect, designer and builder. The home features a Henrybuilt kitchen, butler's pantry, private home office, guest suite, master suite, entry foyer with concealed entrances to the powder bathroom and coat closet, hidden play loft, and full front and back landscaping with swimming pool and pool house/ADU.
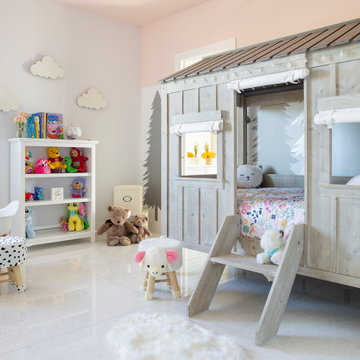
Our clients moved from Dubai to Miami and hired us to transform a new home into a Modern Moroccan Oasis. Our firm truly enjoyed working on such a beautiful and unique project.
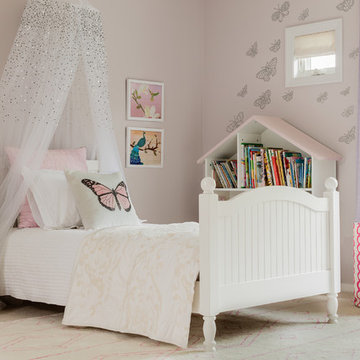
A busy family moves to a new home stuck in the 90's in metro Boston and requests a full refresh and renovation. Lots of family friendly materials and finishes are used. Some areas feel more modern, others have more of a transitional flair. Elegance is not impossible in a family home, as this project illustrates. Spaces are designed and used for adults and kids. For example the family room doubles as a kids craft room, but also houses a piano and guitars, a library and a sitting area for parents to hang out with their children. The living room is family friendly with a stain resistant sectional sofa, large TV screen but also houses refined decor, a wet bar, and sophisticated seating. The entry foyer offers bins to throw shoes in, and the dining room has an indoor outdoor rug that can be hosed down as needed! The master bedroom is a romantic, transitional space.
Photography: Michael J Lee
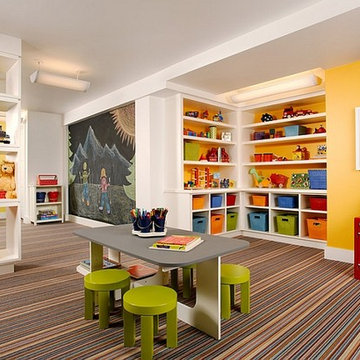
Immagine di una grande cameretta per bambini da 4 a 10 anni minimal con pareti gialle, moquette e pavimento multicolore
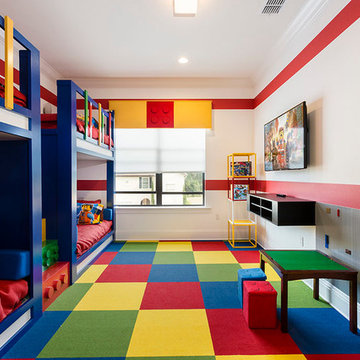
lego room , everything is awesome , lego wall , custom carpet , kids room, bunk beds
Foto di una cameretta per bambini da 4 a 10 anni contemporanea di medie dimensioni con pareti multicolore, moquette e pavimento multicolore
Foto di una cameretta per bambini da 4 a 10 anni contemporanea di medie dimensioni con pareti multicolore, moquette e pavimento multicolore
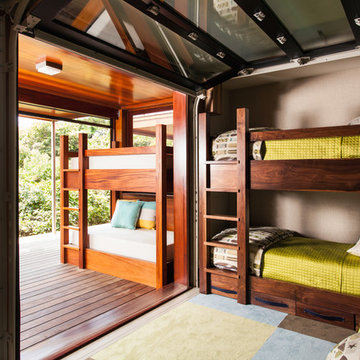
Photographed by Dan Cutrona
Ispirazione per una cameretta per bambini da 4 a 10 anni design di medie dimensioni con pareti beige, moquette e pavimento multicolore
Ispirazione per una cameretta per bambini da 4 a 10 anni design di medie dimensioni con pareti beige, moquette e pavimento multicolore
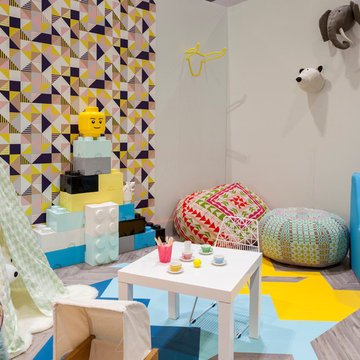
Photo: Chris Snook © 2014 Houzz
Immagine di una cameretta per bambini eclettica con pavimento in legno massello medio e pavimento multicolore
Immagine di una cameretta per bambini eclettica con pavimento in legno massello medio e pavimento multicolore
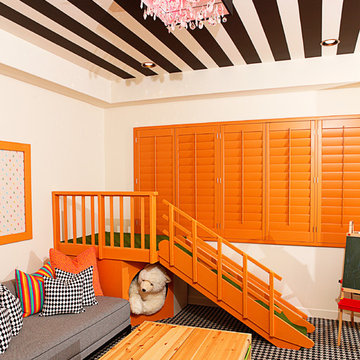
Foto di una cameretta per bambini design con pareti beige, moquette e pavimento multicolore
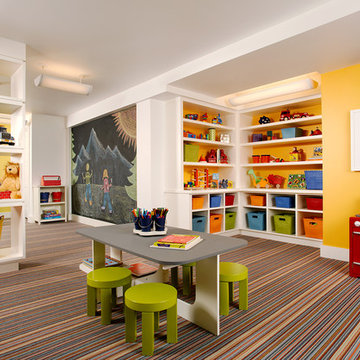
Pat Sudmeier
Ispirazione per una grande cameretta per bambini classica con pareti gialle, moquette e pavimento multicolore
Ispirazione per una grande cameretta per bambini classica con pareti gialle, moquette e pavimento multicolore

Interior Design, Interior Architecture, Custom Millwork Design, Furniture Design, Art Curation, & AV Design by Chango & Co.
Photography by Sean Litchfield
See the feature in Domino Magazine
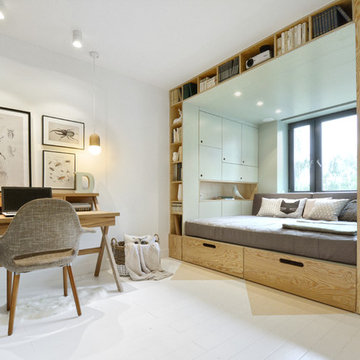
Foto di una piccola cameretta per bambini design con pareti bianche, pavimento in legno verniciato e pavimento bianco
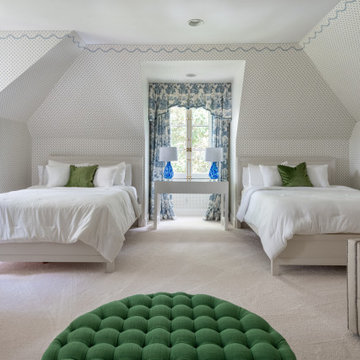
Idee per una grande cameretta per bambini chic con pareti bianche, moquette, pavimento bianco e carta da parati

Aménagement sur mesure d'une chambre d'enfants pour 2 petites filles
Esempio di una cameretta per bambini minimal di medie dimensioni con pareti bianche, parquet chiaro, pavimento bianco e boiserie
Esempio di una cameretta per bambini minimal di medie dimensioni con pareti bianche, parquet chiaro, pavimento bianco e boiserie
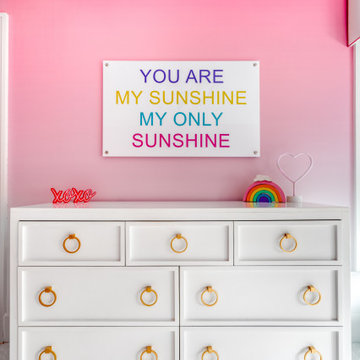
Immagine di una cameretta per bambini minimalista di medie dimensioni con pareti rosa, moquette e pavimento bianco
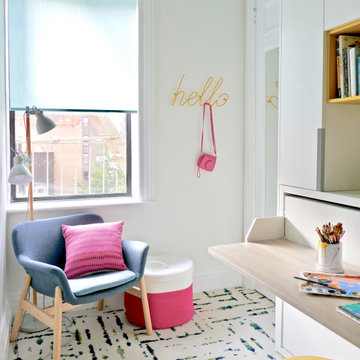
Immagine di una cameretta per bambini da 4 a 10 anni contemporanea con pareti bianche, moquette e pavimento multicolore
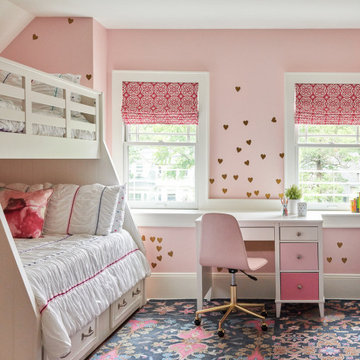
Playful and relaxed, honoring classical Victorian elements with contemporary living for a modern young family.
Idee per una cameretta per bambini chic con pareti rosa, moquette e pavimento multicolore
Idee per una cameretta per bambini chic con pareti rosa, moquette e pavimento multicolore
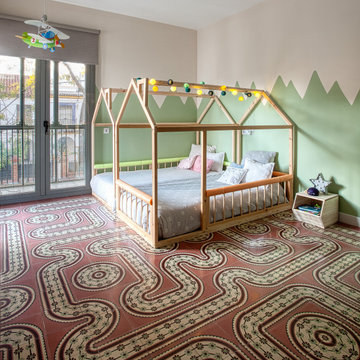
Manuel Pinilla acomete la reforma integral de una vivienda en el barrio sevillano de Nervión. Se trata de una casa pareada de los años 60 del arquitecto Ricardo Espiau con ciertos rasgos regionalistas que se han mantenido a pesar de las intervenciones que ha sufrido con el tiempo. El arquitecto decide mantener la solería original del dormitorio infantil con baldosas hidráulicas.
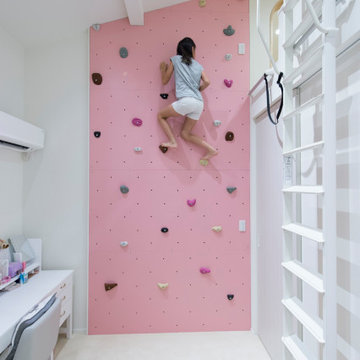
お子様から要望のあったボルダリングのある子供部屋。施工の際はお子様の気持ちに寄り添いボルダリングのピースを一緒に設置。施工の思い出も住まう家族にとって家への愛着につながりました。
Foto di una cameretta per bambini da 4 a 10 anni contemporanea con pareti bianche e pavimento bianco
Foto di una cameretta per bambini da 4 a 10 anni contemporanea con pareti bianche e pavimento bianco
Camerette per Bambini con pavimento multicolore e pavimento bianco - Foto e idee per arredare
1