Camerette per Bambini con pareti blu - Foto e idee per arredare
Filtra anche per:
Budget
Ordina per:Popolari oggi
41 - 60 di 7.185 foto
1 di 2
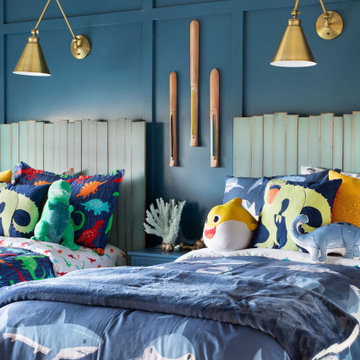
Foto di una cameretta da bambino da 4 a 10 anni eclettica con pareti blu, pavimento in vinile e pannellatura

A built-in water bottle filler sits next to the kids lockers and makes for easy access when filling up sports bottles.
Esempio di una grande cameretta per bambini costiera con pareti blu, parquet chiaro, soffitto in perlinato e pareti in perlinato
Esempio di una grande cameretta per bambini costiera con pareti blu, parquet chiaro, soffitto in perlinato e pareti in perlinato

Nestled at the top of the prestigious Enclave neighborhood established in 2006, this privately gated and architecturally rich Hacienda estate lacks nothing. Situated at the end of a cul-de-sac on nearly 4 acres and with approx 5,000 sqft of single story luxurious living, the estate boasts a Cabernet vineyard of 120+/- vines and manicured grounds.
Stroll to the top of what feels like your own private mountain and relax on the Koi pond deck, sink golf balls on the putting green, and soak in the sweeping vistas from the pergola. Stunning views of mountains, farms, cafe lights, an orchard of 43 mature fruit trees, 4 avocado trees, a large self-sustainable vegetable/herb garden and lush lawns. This is the entertainer’s estate you have dreamed of but could never find.
The newer infinity edge saltwater oversized pool/spa features PebbleTek surfaces, a custom waterfall, rock slide, dreamy deck jets, beach entry, and baja shelf –-all strategically positioned to capture the extensive views of the distant mountain ranges (at times snow-capped). A sleek cabana is flanked by Mediterranean columns, vaulted ceilings, stone fireplace & hearth, plus an outdoor spa-like bathroom w/travertine floors, frameless glass walkin shower + dual sinks.
Cook like a pro in the fully equipped outdoor kitchen featuring 3 granite islands consisting of a new built in gas BBQ grill, two outdoor sinks, gas cooktop, fridge, & service island w/patio bar.
Inside you will enjoy your chef’s kitchen with the GE Monogram 6 burner cooktop + grill, GE Mono dual ovens, newer SubZero Built-in Refrigeration system, substantial granite island w/seating, and endless views from all windows. Enjoy the luxury of a Butler’s Pantry plus an oversized walkin pantry, ideal for staying stocked and organized w/everyday essentials + entertainer’s supplies.
Inviting full size granite-clad wet bar is open to family room w/fireplace as well as the kitchen area with eat-in dining. An intentional front Parlor room is utilized as the perfect Piano Lounge, ideal for entertaining guests as they enter or as they enjoy a meal in the adjacent Dining Room. Efficiency at its finest! A mudroom hallway & workhorse laundry rm w/hookups for 2 washer/dryer sets. Dualpane windows, newer AC w/new ductwork, newer paint, plumbed for central vac, and security camera sys.
With plenty of natural light & mountain views, the master bed/bath rivals the amenities of any day spa. Marble clad finishes, include walkin frameless glass shower w/multi-showerheads + bench. Two walkin closets, soaking tub, W/C, and segregated dual sinks w/custom seated vanity. Total of 3 bedrooms in west wing + 2 bedrooms in east wing. Ensuite bathrooms & walkin closets in nearly each bedroom! Floorplan suitable for multi-generational living and/or caretaker quarters. Wheelchair accessible/RV Access + hookups. Park 10+ cars on paver driveway! 4 car direct & finished garage!
Ready for recreation in the comfort of your own home? Built in trampoline, sandpit + playset w/turf. Zoned for Horses w/equestrian trails, hiking in backyard, room for volleyball, basketball, soccer, and more. In addition to the putting green, property is located near Sunset Hills, WoodRanch & Moorpark Country Club Golf Courses. Near Presidential Library, Underwood Farms, beaches & easy FWY access. Ideally located near: 47mi to LAX, 6mi to Westlake Village, 5mi to T.O. Mall. Find peace and tranquility at 5018 Read Rd: Where the outdoor & indoor spaces feel more like a sanctuary and less like the outside world.

Idee per una grande cameretta per bambini da 4 a 10 anni classica con pareti blu, pavimento in legno massello medio e pavimento marrone
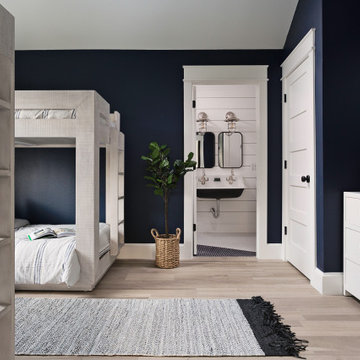
Immagine di una grande cameretta per bambini costiera con pareti blu e pavimento beige
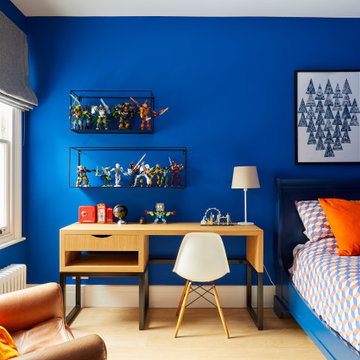
Children's room with storage, roman blinds and desk space with shelving to incorporate toys whilst leaving a study area.
Immagine di una piccola cameretta per bambini da 4 a 10 anni design con pareti blu, parquet chiaro e pavimento marrone
Immagine di una piccola cameretta per bambini da 4 a 10 anni design con pareti blu, parquet chiaro e pavimento marrone
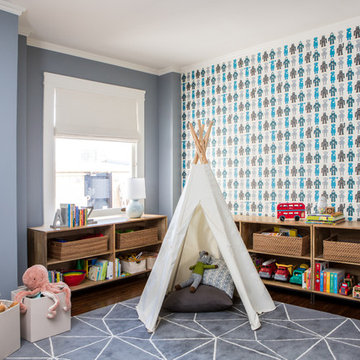
Photo by Tri Nguyen.
Idee per una stanza dei giochi tradizionale con pareti blu, parquet scuro e pavimento marrone
Idee per una stanza dei giochi tradizionale con pareti blu, parquet scuro e pavimento marrone
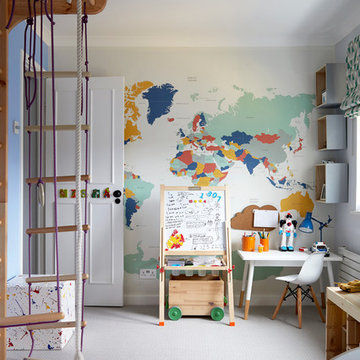
©AnnaStathaki
Esempio di una cameretta per bambini da 4 a 10 anni tradizionale con pareti blu, moquette e pavimento grigio
Esempio di una cameretta per bambini da 4 a 10 anni tradizionale con pareti blu, moquette e pavimento grigio
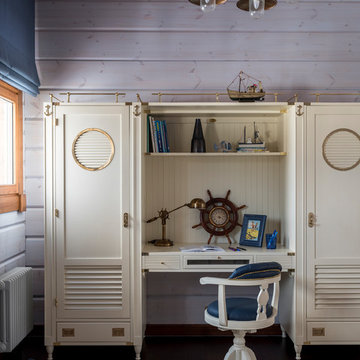
Евгений Кулибаба
Idee per una cameretta per bambini stile marino con pareti blu, parquet scuro e pavimento marrone
Idee per una cameretta per bambini stile marino con pareti blu, parquet scuro e pavimento marrone
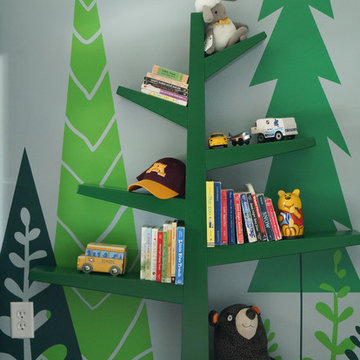
This boys' room reflects a love of the great outdoors with special attention paid to Minnesota's favorite lumberjack, Paul Bunyan. It was designed to easily grow with the child and has many different shelves, cubbies, nooks, and crannies for him to stow away his trinkets and display his treasures.
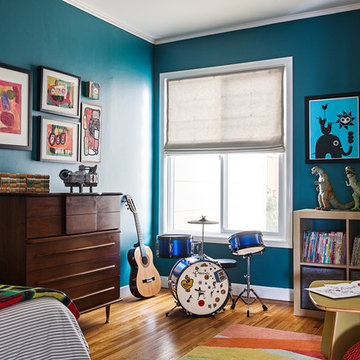
Michele Lee Willson Photography
Esempio di una cameretta per bambini chic con pareti blu, pavimento in legno massello medio e pavimento marrone
Esempio di una cameretta per bambini chic con pareti blu, pavimento in legno massello medio e pavimento marrone

The Parkgate was designed from the inside out to give homage to the past. It has a welcoming wraparound front porch and, much like its ancestors, a surprising grandeur from floor to floor. The stair opens to a spectacular window with flanking bookcases, making the family space as special as the public areas of the home. The formal living room is separated from the family space, yet reconnected with a unique screened porch ideal for entertaining. The large kitchen, with its built-in curved booth and large dining area to the front of the home, is also ideal for entertaining. The back hall entry is perfect for a large family, with big closets, locker areas, laundry home management room, bath and back stair. The home has a large master suite and two children's rooms on the second floor, with an uncommon third floor boasting two more wonderful bedrooms. The lower level is every family’s dream, boasting a large game room, guest suite, family room and gymnasium with 14-foot ceiling. The main stair is split to give further separation between formal and informal living. The kitchen dining area flanks the foyer, giving it a more traditional feel. Upon entering the home, visitors can see the welcoming kitchen beyond.
Photographer: David Bixel
Builder: DeHann Homes
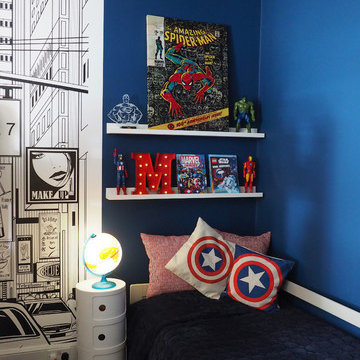
By painting one side of the room dark blue we've created a perfect sleeping zone that separates itself from the play area and the desk, where Michael can just unwind and get some rest.
Patricia Hoyna
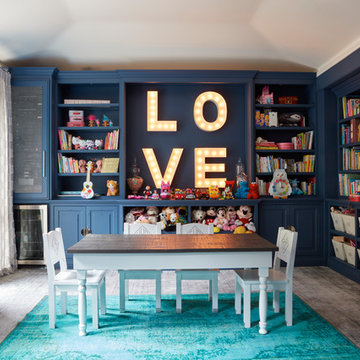
Esempio di una cameretta per bambini tradizionale con pareti blu, moquette e pavimento grigio
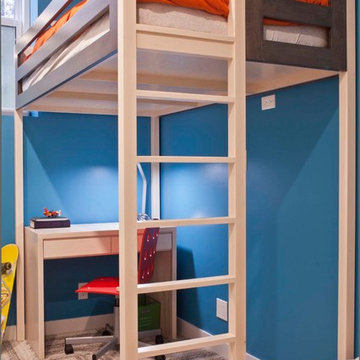
Ispirazione per una piccola cameretta per bambini da 4 a 10 anni design con pareti blu, moquette e pavimento beige
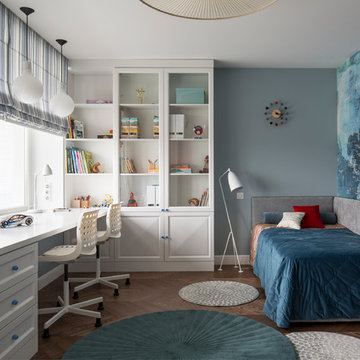
Катерина Аверкина и студия "Однушечка"
Immagine di una cameretta neutra da 4 a 10 anni chic con pavimento marrone, pareti blu e pavimento in legno massello medio
Immagine di una cameretta neutra da 4 a 10 anni chic con pavimento marrone, pareti blu e pavimento in legno massello medio
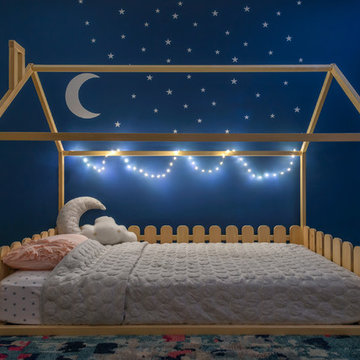
Fun, cheerful little girl's room featuring custom house twin bed frame, bright rug, fun twinkly lights, golden lamp, comfy gray reading chair and custom blue drapes. Photo by Exceptional Frames.
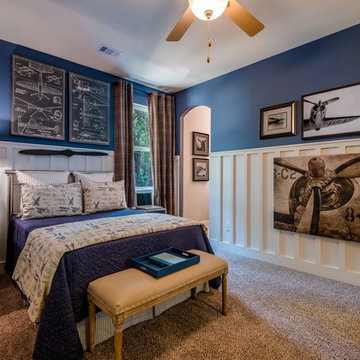
David Slaughter
Idee per una cameretta per bambini chic con pareti blu, moquette e pavimento beige
Idee per una cameretta per bambini chic con pareti blu, moquette e pavimento beige

Leland Gebhardt Photography
Foto di una cameretta per bambini da 1 a 3 anni tradizionale con pareti blu, parquet chiaro e pavimento beige
Foto di una cameretta per bambini da 1 a 3 anni tradizionale con pareti blu, parquet chiaro e pavimento beige
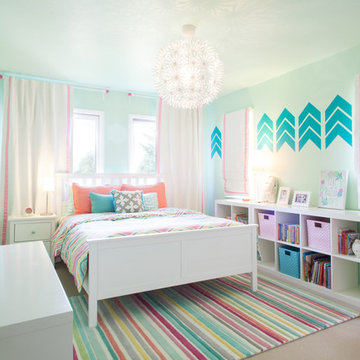
Photographer: Shawn St. Peter
Idee per una cameretta per bambini da 4 a 10 anni contemporanea di medie dimensioni con moquette e pareti blu
Idee per una cameretta per bambini da 4 a 10 anni contemporanea di medie dimensioni con moquette e pareti blu
Camerette per Bambini con pareti blu - Foto e idee per arredare
3