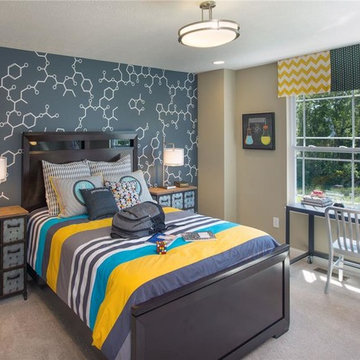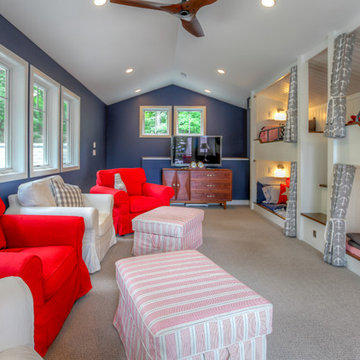Camerette per Bambini con pareti blu e pareti arancioni - Foto e idee per arredare
Filtra anche per:
Budget
Ordina per:Popolari oggi
1 - 20 di 7.450 foto
1 di 3
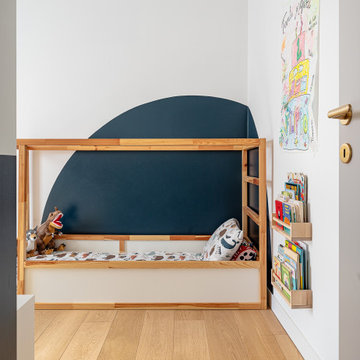
Giochi di geometrie e colori per la camera di Filippo. Un luogo rilassante grazie ai toni del blu e divertente grazie al cerchio che sottolinea il lettino.

Ispirazione per una cameretta per bambini da 1 a 3 anni contemporanea con pareti blu, moquette, pavimento beige e pareti in mattoni

Joe Coulson photos, renew properties construction
Foto di un'ampia e In mansarda cameretta per bambini da 4 a 10 anni country con moquette e pareti blu
Foto di un'ampia e In mansarda cameretta per bambini da 4 a 10 anni country con moquette e pareti blu

4,945 square foot two-story home, 6 bedrooms, 5 and ½ bathroom plus a secondary family room/teen room. The challenge for the design team of this beautiful New England Traditional home in Brentwood was to find the optimal design for a property with unique topography, the natural contour of this property has 12 feet of elevation fall from the front to the back of the property. Inspired by our client’s goal to create direct connection between the interior living areas and the exterior living spaces/gardens, the solution came with a gradual stepping down of the home design across the largest expanse of the property. With smaller incremental steps from the front property line to the entry door, an additional step down from the entry foyer, additional steps down from a raised exterior loggia and dining area to a slightly elevated lawn and pool area. This subtle approach accomplished a wonderful and fairly undetectable transition which presented a view of the yard immediately upon entry to the home with an expansive experience as one progresses to the rear family great room and morning room…both overlooking and making direct connection to a lush and magnificent yard. In addition, the steps down within the home created higher ceilings and expansive glass onto the yard area beyond the back of the structure. As you will see in the photographs of this home, the family area has a wonderful quality that really sets this home apart…a space that is grand and open, yet warm and comforting. A nice mixture of traditional Cape Cod, with some contemporary accents and a bold use of color…make this new home a bright, fun and comforting environment we are all very proud of. The design team for this home was Architect: P2 Design and Jill Wolff Interiors. Jill Wolff specified the interior finishes as well as furnishings, artwork and accessories.

?На этапе проектирования мы сразу сделали все рабочие чертежи для для комфортной расстановки мебели для нескольких детей, так что комната будет расти вместе с количеством жителей.
?Из комнаты есть выход на большой остекленный балкон, который вмещает в себя рабочую зону для уроков и спорт уголок, который заказчики доделают в процессе взросления деток.
?На стене у нас изначально планировался другой сюжет, но ручная роспись в виде карты мира получилась даже лучше, чем мы планировали.
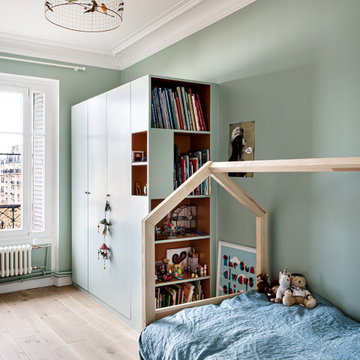
Esempio di una cameretta da letto da 4 a 10 anni contemporanea di medie dimensioni con pareti blu e parquet chiaro

Design + Execution by EFE Creative Lab
Custom Bookcase by Oldemburg Furniture
Photography by Christine Michelle Photography
Ispirazione per una cameretta per bambini chic con pareti blu, pavimento in legno massello medio e pavimento marrone
Ispirazione per una cameretta per bambini chic con pareti blu, pavimento in legno massello medio e pavimento marrone

Foto di una stanza dei giochi tradizionale con pareti blu, pavimento in legno massello medio e pavimento marrone
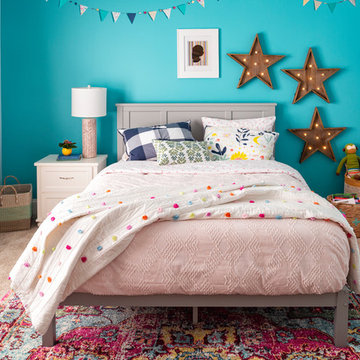
Cati Teague Photography for Gina Sims Designs
Immagine di una cameretta per bambini da 4 a 10 anni stile marino con pareti blu, moquette e pavimento beige
Immagine di una cameretta per bambini da 4 a 10 anni stile marino con pareti blu, moquette e pavimento beige

We transformed a Georgian brick two-story built in 1998 into an elegant, yet comfortable home for an active family that includes children and dogs. Although this Dallas home’s traditional bones were intact, the interior dark stained molding, paint, and distressed cabinetry, along with dated bathrooms and kitchen were in desperate need of an overhaul. We honored the client’s European background by using time-tested marble mosaics, slabs and countertops, and vintage style plumbing fixtures throughout the kitchen and bathrooms. We balanced these traditional elements with metallic and unique patterned wallpapers, transitional light fixtures and clean-lined furniture frames to give the home excitement while maintaining a graceful and inviting presence. We used nickel lighting and plumbing finishes throughout the home to give regal punctuation to each room. The intentional, detailed styling in this home is evident in that each room boasts its own character while remaining cohesive overall.
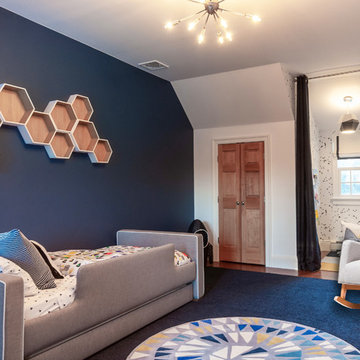
An out of this world, space-themed boys room in suburban New Jersey. The color palette is navy, black, white, and grey, and with geometric motifs as a nod to science and exploration. The sputnik chandelier in satin nickel is the perfect compliment! This large bedroom offers several areas for our little client to play, including a Scandinavian style / Montessori house-shaped playhouse, a comfortable, upholstered daybed, and a cozy reading nook lined in constellations wallpaper. The navy rug is made of Flor carpet tiles and the round rug is New Zealand wool, both durable options. The navy dresser is custom.
Photo Credit: Erin Coren, Curated Nest Interiors
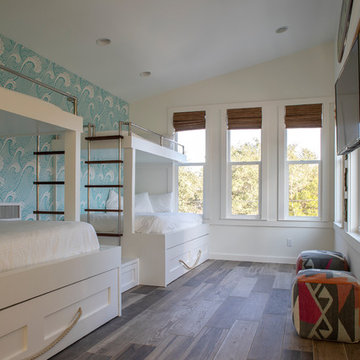
jack gardner photography
Esempio di una cameretta per bambini costiera di medie dimensioni con pareti blu e pavimento marrone
Esempio di una cameretta per bambini costiera di medie dimensioni con pareti blu e pavimento marrone
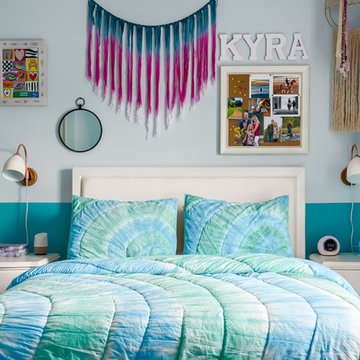
Anastasia Alkema Photography
Esempio di una cameretta per bambini da 4 a 10 anni bohémian di medie dimensioni con pareti blu, moquette e pavimento beige
Esempio di una cameretta per bambini da 4 a 10 anni bohémian di medie dimensioni con pareti blu, moquette e pavimento beige
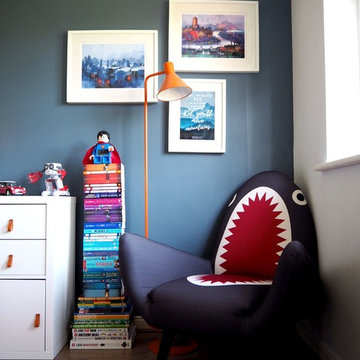
This room designed for a primary school boy incorporates everything he loves: a reading corner, a stack of books, and lots of colour. This is the Made.com Shark Chair.
The wall is painted in Dulux Steel Symphony 1. The dark colour makes the room feel cosy and it's echoed on the chair colour and bedding accessories.
The room still has space to fit a desk which will be needed as the boy grows up.
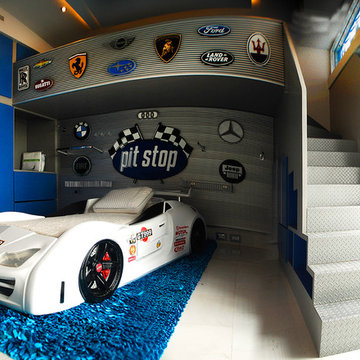
Foto di una cameretta per bambini da 4 a 10 anni contemporanea di medie dimensioni con pareti blu, pavimento con piastrelle in ceramica e pavimento bianco
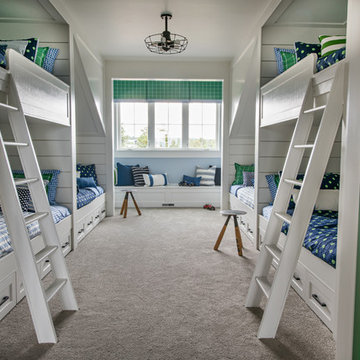
Idee per una cameretta per bambini da 4 a 10 anni classica con pareti blu, moquette e pavimento grigio
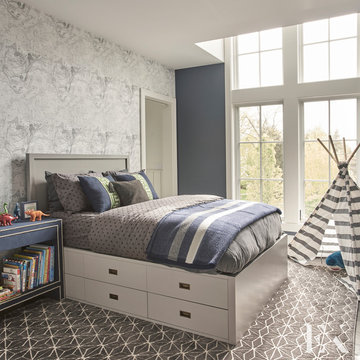
Immagine di una cameretta per bambini da 4 a 10 anni moderna di medie dimensioni con pareti blu
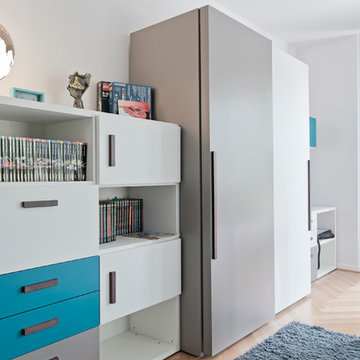
Planung eines Jugendzimmers - Stauraum für Spielsachen, Bücherregale, Kleiderschrank.
Idee per un'ampia cameretta per bambini contemporanea con pareti blu, pavimento in legno massello medio e pavimento marrone
Idee per un'ampia cameretta per bambini contemporanea con pareti blu, pavimento in legno massello medio e pavimento marrone
Camerette per Bambini con pareti blu e pareti arancioni - Foto e idee per arredare
1
