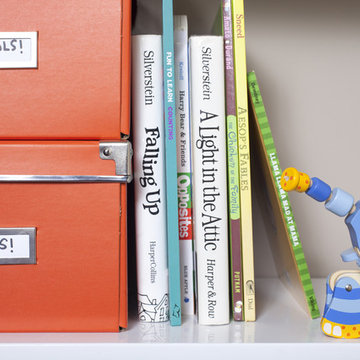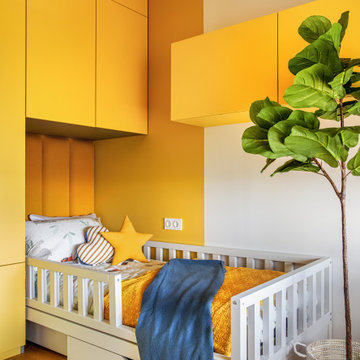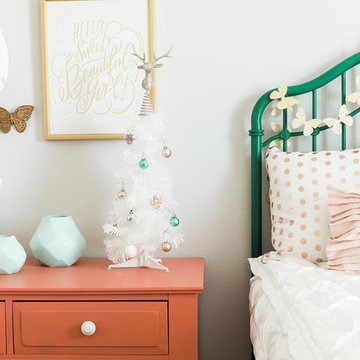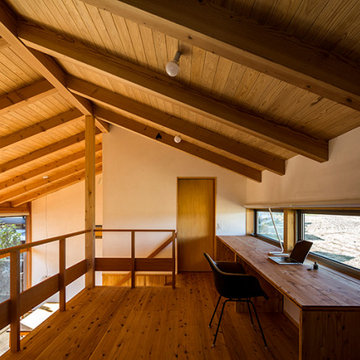Camerette per Bambini arancioni - Foto e idee per arredare
Filtra anche per:
Budget
Ordina per:Popolari oggi
141 - 160 di 2.777 foto
1 di 2

4,945 square foot two-story home, 6 bedrooms, 5 and ½ bathroom plus a secondary family room/teen room. The challenge for the design team of this beautiful New England Traditional home in Brentwood was to find the optimal design for a property with unique topography, the natural contour of this property has 12 feet of elevation fall from the front to the back of the property. Inspired by our client’s goal to create direct connection between the interior living areas and the exterior living spaces/gardens, the solution came with a gradual stepping down of the home design across the largest expanse of the property. With smaller incremental steps from the front property line to the entry door, an additional step down from the entry foyer, additional steps down from a raised exterior loggia and dining area to a slightly elevated lawn and pool area. This subtle approach accomplished a wonderful and fairly undetectable transition which presented a view of the yard immediately upon entry to the home with an expansive experience as one progresses to the rear family great room and morning room…both overlooking and making direct connection to a lush and magnificent yard. In addition, the steps down within the home created higher ceilings and expansive glass onto the yard area beyond the back of the structure. As you will see in the photographs of this home, the family area has a wonderful quality that really sets this home apart…a space that is grand and open, yet warm and comforting. A nice mixture of traditional Cape Cod, with some contemporary accents and a bold use of color…make this new home a bright, fun and comforting environment we are all very proud of. The design team for this home was Architect: P2 Design and Jill Wolff Interiors. Jill Wolff specified the interior finishes as well as furnishings, artwork and accessories.
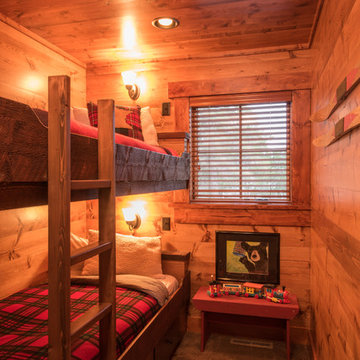
Scott Amundson
Idee per una cameretta da letto stile rurale con pareti marroni e moquette
Idee per una cameretta da letto stile rurale con pareti marroni e moquette
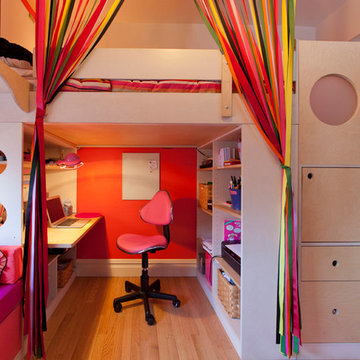
photography by Juan Lopez Gil
Foto di una piccola cameretta per bambini minimal con pareti multicolore e parquet chiaro
Foto di una piccola cameretta per bambini minimal con pareti multicolore e parquet chiaro

View of the bunk wall in the kids playroom. A set of Tansu stairs with pullout draws separates storage to the right and a homework desk to the left. Above each is a bunk bed with custom powder coated black pipe rails. At the entry is another black pipe ladder leading up to a loft above the entry. Below the loft is a laundry shoot cabinet with a pipe to the laundry room below. The floors are made from 5x5 baltic birch plywood.
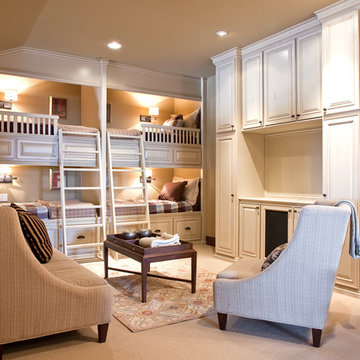
Esempio di una cameretta per bambini da 4 a 10 anni tradizionale con pareti beige e moquette
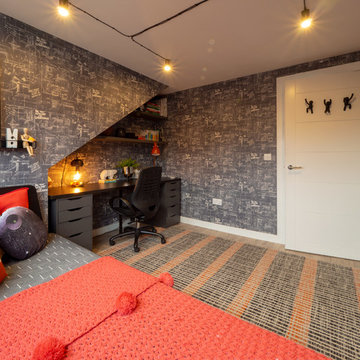
We chose this funky chalkboard wallpaper for a boy's room, it is a small attack room and for many people the initial response is to go for light colours to make the room appear bigger, but if you see the before photos when the room was white, it didn't really enlarge the space. So we chose black and white scheme infused with warm tones.

David Giles
Immagine di una cameretta per bambini da 4 a 10 anni minimal di medie dimensioni con pareti multicolore, parquet scuro e pavimento marrone
Immagine di una cameretta per bambini da 4 a 10 anni minimal di medie dimensioni con pareti multicolore, parquet scuro e pavimento marrone
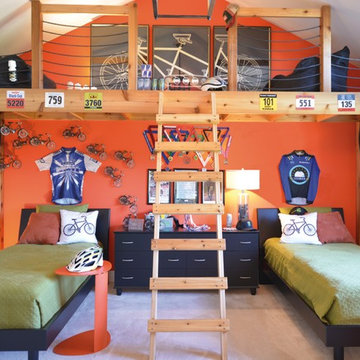
Photo Credit: Doug Warner, Communication Associates.
Ispirazione per una piccola cameretta per bambini da 4 a 10 anni chic con moquette, pareti multicolore e pavimento beige
Ispirazione per una piccola cameretta per bambini da 4 a 10 anni chic con moquette, pareti multicolore e pavimento beige

The loft-style camphouse bed was planned and built by Henry Kate Design Co. staff. (The one it was modeled after wasn't going to fit on the wall, so we reverse-engineered it and did it ourselves!)
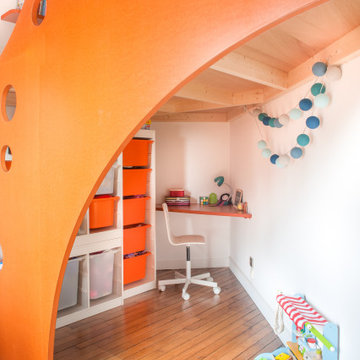
Ispirazione per una cameretta per bambini da 4 a 10 anni design di medie dimensioni con pareti bianche e pavimento marrone
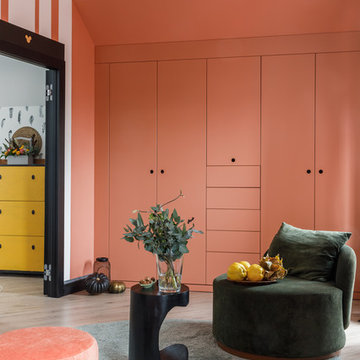
дизайнер Черныш Оксана
фото Михаил Чекалов
Foto di una cameretta per bambini da 4 a 10 anni design di medie dimensioni con pavimento in laminato e pareti rosa
Foto di una cameretta per bambini da 4 a 10 anni design di medie dimensioni con pavimento in laminato e pareti rosa
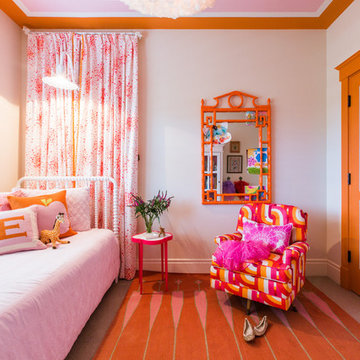
Lynn Bagley Photography
Immagine di una cameretta per bambini da 4 a 10 anni chic con pareti beige e moquette
Immagine di una cameretta per bambini da 4 a 10 anni chic con pareti beige e moquette
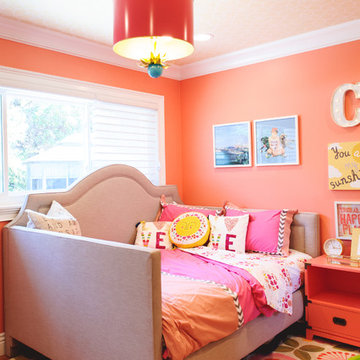
Esempio di una cameretta per bambini da 4 a 10 anni chic con pareti arancioni, moquette e pavimento multicolore

A modern design! A fun girls room.
Esempio di una cameretta per bambini moderna di medie dimensioni con pareti beige, moquette, pavimento beige e pannellatura
Esempio di una cameretta per bambini moderna di medie dimensioni con pareti beige, moquette, pavimento beige e pannellatura

Susie Fougerousse / Rosenberry Rooms
Idee per una cameretta per bambini tradizionale con pareti blu e moquette
Idee per una cameretta per bambini tradizionale con pareti blu e moquette
Camerette per Bambini arancioni - Foto e idee per arredare
8
