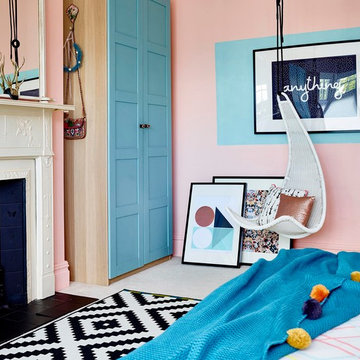Camerette per Bambini arancioni con pareti rosa - Foto e idee per arredare
Filtra anche per:
Budget
Ordina per:Popolari oggi
1 - 20 di 120 foto
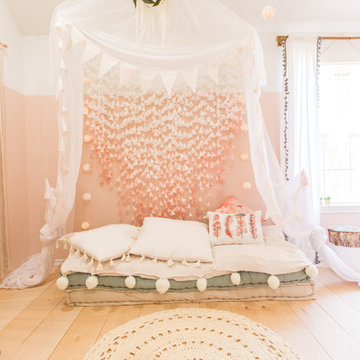
Convey Studios, Sesha Smith
Immagine di una cameretta da bambina scandinava con pareti rosa e parquet chiaro
Immagine di una cameretta da bambina scandinava con pareti rosa e parquet chiaro
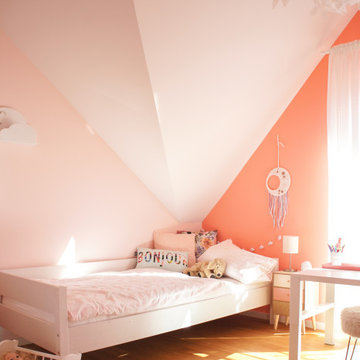
Das dritte Kinderzimmer ist ein Farbhighlight. Die kleine Bewohnerin und die Eltern haben sich eine knallige Wandfarbe gewünscht. Eine mutige Entscheidung, die sich gelohnt hat. Die Kombination aus kräftigem Koralle und zartem Rosa schaffen einen gemütlichen Raum.
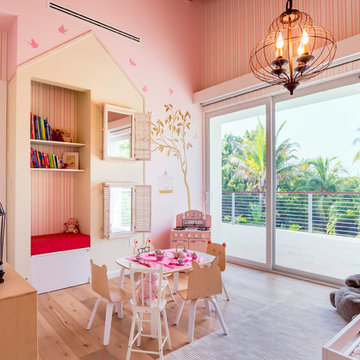
Foto di una cameretta per bambini da 1 a 3 anni classica con pareti rosa, parquet chiaro e pavimento beige
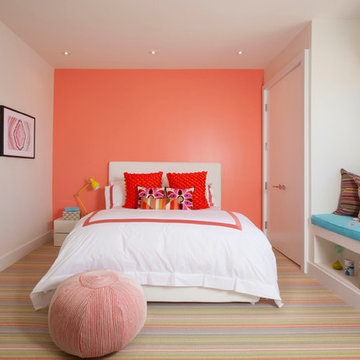
Miami Interior Designers - Residential Interior Design Project in Fort Lauderdale, FL. A classic Mediterranean home turns Contemporary by DKOR Interiors.
Photo: Alexia Fodere
Interior Design by Miami and Ft. Lauderdale Interior Designers, DKOR Interiors.
www.dkorinteriors.com

A little girls room with a pale pink ceiling and pale gray wainscoat
This fast pace second level addition in Lakeview has received a lot of attention in this quite neighborhood by neighbors and house visitors. Ana Borden designed the second level addition on this previous one story residence and drew from her experience completing complicated multi-million dollar institutional projects. The overall project, including designing the second level addition included tieing into the existing conditions in order to preserve the remaining exterior lot for a new pool. The Architect constructed a three dimensional model in Revit to convey to the Clients the design intent while adhering to all required building codes. The challenge also included providing roof slopes within the allowable existing chimney distances, stair clearances, desired room sizes and working with the structural engineer to design connections and structural member sizes to fit the constraints listed above. Also, extensive coordination was required for the second addition, including supports designed by the structural engineer in conjunction with the existing pre and post tensioned slab. The Architect’s intent was also to create a seamless addition that appears to have been part of the existing residence while not impacting the remaining lot. Overall, the final construction fulfilled the Client’s goals of adding a bedroom and bathroom as well as additional storage space within their time frame and, of course, budget.
Smart Media
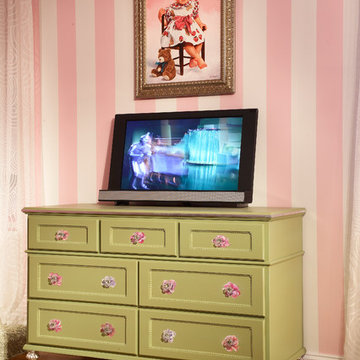
Hand Painted Dresser with Murano Glass Knobs
Ispirazione per una cameretta per bambini da 4 a 10 anni bohémian di medie dimensioni con pareti rosa e pavimento in legno massello medio
Ispirazione per una cameretta per bambini da 4 a 10 anni bohémian di medie dimensioni con pareti rosa e pavimento in legno massello medio
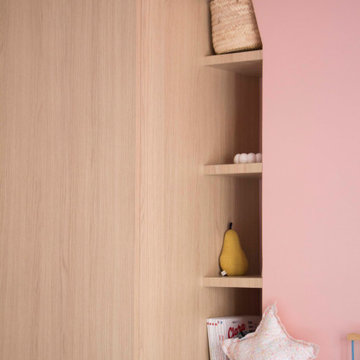
Esempio di una grande cameretta per bambini da 4 a 10 anni tradizionale con pareti rosa, parquet chiaro e pavimento marrone
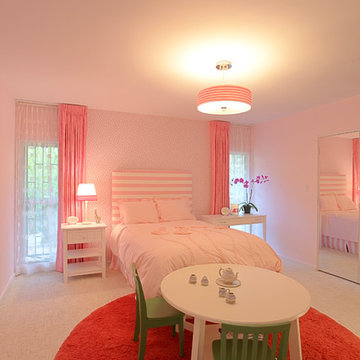
Immagine di una cameretta per bambini da 4 a 10 anni minimalista di medie dimensioni con pareti rosa e moquette
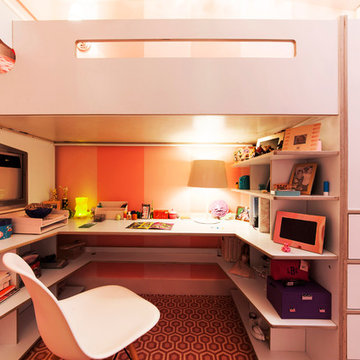
photography by Juan Lopez Gil
Foto di una piccola cameretta per bambini design con pareti rosa e moquette
Foto di una piccola cameretta per bambini design con pareti rosa e moquette
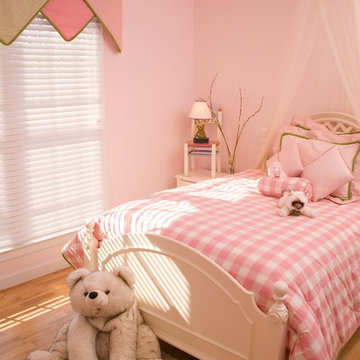
Kris D'Amico
Esempio di una cameretta per bambini da 4 a 10 anni classica di medie dimensioni con pareti rosa e parquet chiaro
Esempio di una cameretta per bambini da 4 a 10 anni classica di medie dimensioni con pareti rosa e parquet chiaro
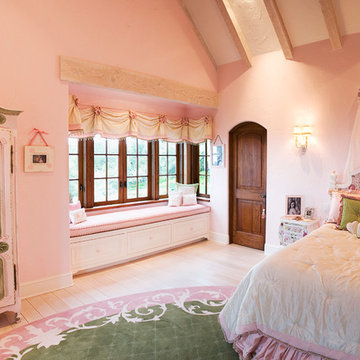
Immagine di una cameretta per bambini da 4 a 10 anni classica con pareti rosa e parquet chiaro
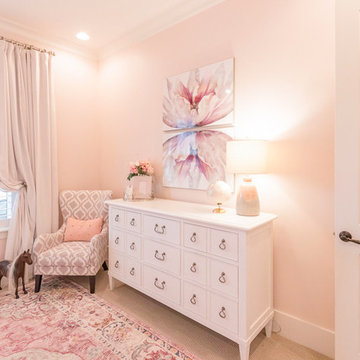
Foto di una cameretta per bambini da 4 a 10 anni classica di medie dimensioni con pareti rosa, moquette e pavimento beige
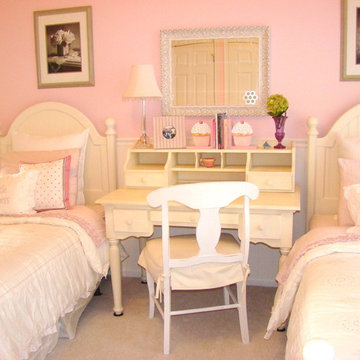
Immagine di una cameretta per bambini da 4 a 10 anni eclettica con pareti rosa e moquette
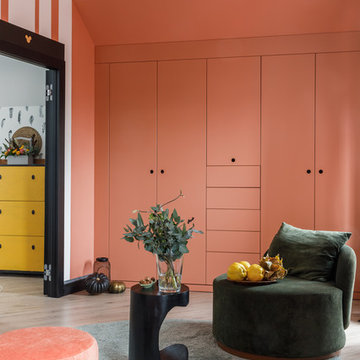
дизайнер Черныш Оксана
фото Михаил Чекалов
Foto di una cameretta per bambini da 4 a 10 anni design di medie dimensioni con pavimento in laminato e pareti rosa
Foto di una cameretta per bambini da 4 a 10 anni design di medie dimensioni con pavimento in laminato e pareti rosa
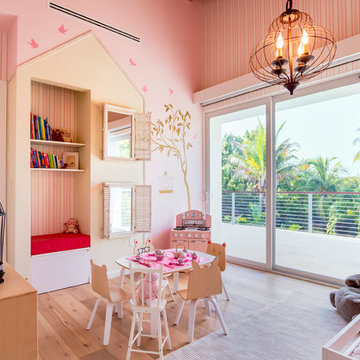
This room was fun to design. With birds that visit the room with only leaving the door open and inspired us to create a concept with birdcages, trees, whites, pink and baby furniture, a reading corner inside her little house and mirror windows that bring nature inside
Rolando Diaz & Bluemoon Filmworks
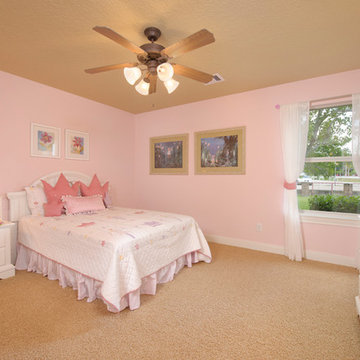
The Palacios is designed around an oversized family room that flows into a country kitchen. A walk-in pantry and a large eating bar are just a few of the kitchen amenities. A covered front porch, spacious flex room, and multiple walk-in closets provide plenty of space for the entire family. The Palacios’ master suite features raised ceilings, dual vanities, and soaking tub. Tour the fully furnished model at our Angleton Design Center.
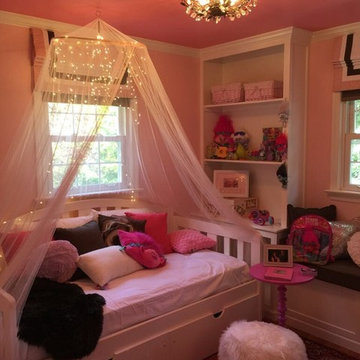
Foto di una piccola cameretta per bambini da 4 a 10 anni eclettica con pareti rosa e pavimento in legno massello medio
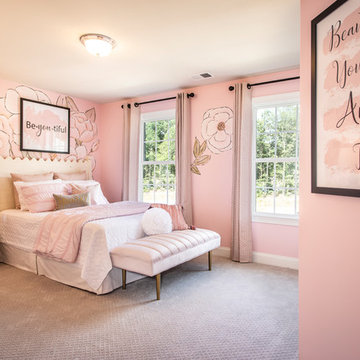
An encouraging girl's room can work on more than just the kids!
Immagine di una cameretta per bambini da 4 a 10 anni bohémian di medie dimensioni con pareti rosa, moquette e pavimento grigio
Immagine di una cameretta per bambini da 4 a 10 anni bohémian di medie dimensioni con pareti rosa, moquette e pavimento grigio
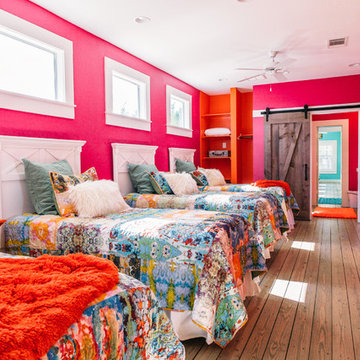
Katie Shearer Photography
Esempio di una cameretta per bambini da 4 a 10 anni country con pareti rosa, parquet scuro e pavimento marrone
Esempio di una cameretta per bambini da 4 a 10 anni country con pareti rosa, parquet scuro e pavimento marrone
Camerette per Bambini arancioni con pareti rosa - Foto e idee per arredare
1
