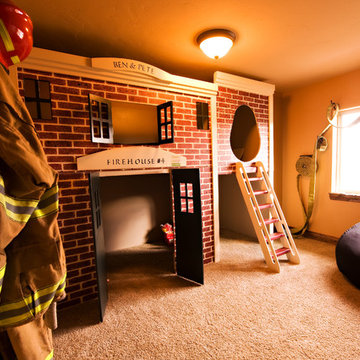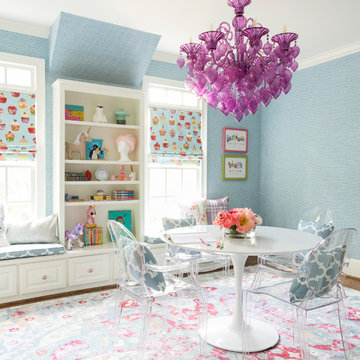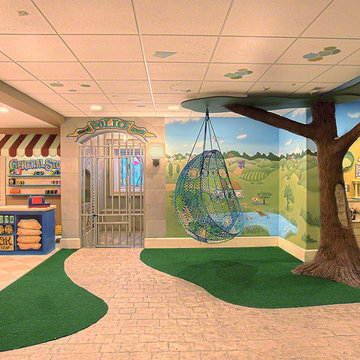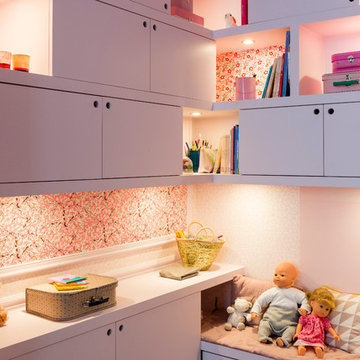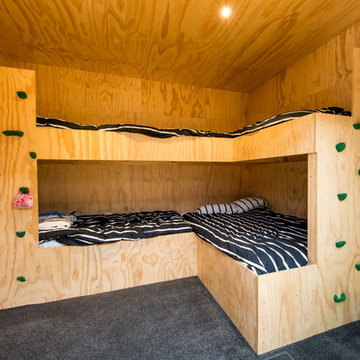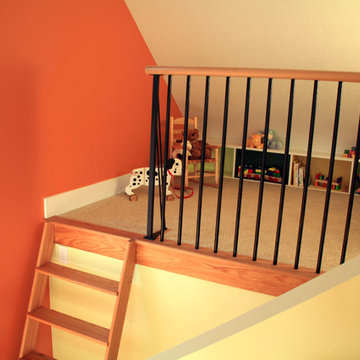Camerette per Bambini arancioni - Foto e idee per arredare
Ordina per:Popolari oggi
121 - 140 di 2.777 foto
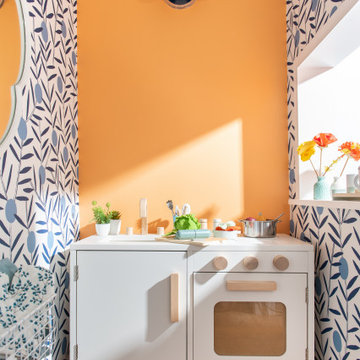
Inside the playhouse built in under the stairs!
Immagine di una cameretta neutra da 4 a 10 anni design di medie dimensioni con pareti multicolore, pavimento in legno massello medio, pavimento marrone e carta da parati
Immagine di una cameretta neutra da 4 a 10 anni design di medie dimensioni con pareti multicolore, pavimento in legno massello medio, pavimento marrone e carta da parati
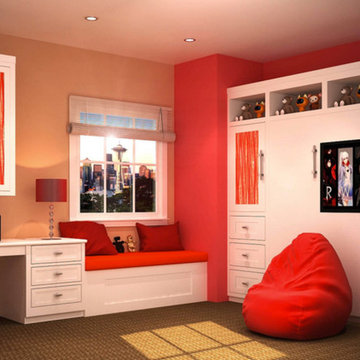
Esempio di una grande cameretta per bambini chic con pareti arancioni e moquette
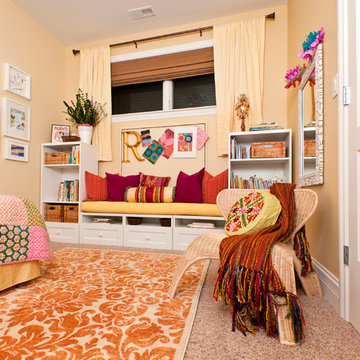
Inquire About Our Design Services
My youngest client ever! I met this 4 year old's parents when they had me over to take a look at their on going living room project. After working on a couple of spaces in their West Loop building, they had come to know me and my work. We started, instead, with the daughters room. It was a total blank slate. They parents wanted something girly, but not pink, youthful but not toddler, and vintage but not traditional. I understood exactly what this room needed.
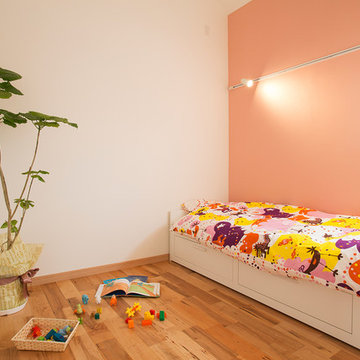
Idee per una cameretta per bambini scandinava con pareti multicolore, pavimento in legno massello medio e pavimento marrone

Immagine di una cameretta per bambini classica di medie dimensioni con pareti blu, moquette e pavimento beige
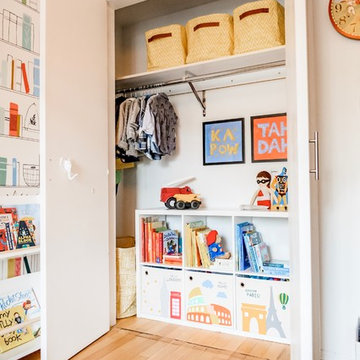
Photo Credits: Michelle Cadari & Erin Coren
Ispirazione per una piccola cameretta per bambini da 4 a 10 anni nordica con pareti multicolore, parquet chiaro e pavimento marrone
Ispirazione per una piccola cameretta per bambini da 4 a 10 anni nordica con pareti multicolore, parquet chiaro e pavimento marrone

A little girls room with a pale pink ceiling and pale gray wainscoat
This fast pace second level addition in Lakeview has received a lot of attention in this quite neighborhood by neighbors and house visitors. Ana Borden designed the second level addition on this previous one story residence and drew from her experience completing complicated multi-million dollar institutional projects. The overall project, including designing the second level addition included tieing into the existing conditions in order to preserve the remaining exterior lot for a new pool. The Architect constructed a three dimensional model in Revit to convey to the Clients the design intent while adhering to all required building codes. The challenge also included providing roof slopes within the allowable existing chimney distances, stair clearances, desired room sizes and working with the structural engineer to design connections and structural member sizes to fit the constraints listed above. Also, extensive coordination was required for the second addition, including supports designed by the structural engineer in conjunction with the existing pre and post tensioned slab. The Architect’s intent was also to create a seamless addition that appears to have been part of the existing residence while not impacting the remaining lot. Overall, the final construction fulfilled the Client’s goals of adding a bedroom and bathroom as well as additional storage space within their time frame and, of course, budget.
Smart Media

Photo-Jim Westphalen
Esempio di una cameretta per bambini da 4 a 10 anni contemporanea di medie dimensioni con pavimento in legno massello medio, pavimento marrone e pareti blu
Esempio di una cameretta per bambini da 4 a 10 anni contemporanea di medie dimensioni con pavimento in legno massello medio, pavimento marrone e pareti blu

Our simple office fits nicely under the lofted custom-made guest bed meets bookcase (handmade with salvage bead board and sustainable maple plywood).
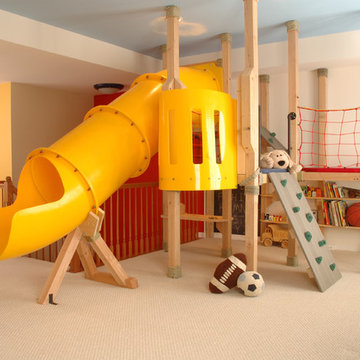
THEME This playroom takes advantage of
a high ceiling, wide floor space and multiple
windows to create an open, bright space
where a child can be a pirate boarding a
captured ship, a chef in a cafe, a superhero
flying down the slide, or just a kid swinging
on a tire.
FOCUS The tower and slide promise
fun for all — even from the doorway. The
multi-level structure doubles the play area;
leaving plenty of room for a workbench,
LEGO table, and other mobile toys. Below
the tower, there is a chalkboard wall and
desk for the young artist, as well as a toy
microwave and food items for the budding
chef. Brilliant primary colors on the walls
and a sky blue ceiling with clouds create an
entirely pleasant environment.
STORAGE To accommodate a multitude
of toys of varying sizes and shapes, the
room is equipped with easily accessible,
mobile and stationary storage units. Colorcoordinated
baskets, buckets, crates and
canvas bags make cleaning up a bit easier and
keep the room organized. Mindful that the
number and types of toys change as children
age, the shelving unit features floating boards
and adjustable pegs.
GROWTH Designed as a family
playroom with growth in mind, the room
suits the needs of children of various ages.
Different elements can be added or retired,
and older children can keep more mature
toys and games on higher shelves, safely out
of a younger sibling’s reach. Lower shelving
is reserved for the youngest child’s toys,
books, and other treasures.
SAFETY To minimize the bumps and
bruises common in playrooms, exposed
screws and bolts are covered by plastic
molds or rope twisted around metal joiners.
Elastic netting protects openings on the
tower’s upper levels, while playroom
activities can be monitored via any
television in the house. Smaller kids are kept
off the upper levels with the use of climbing
net and rock wall anchors.
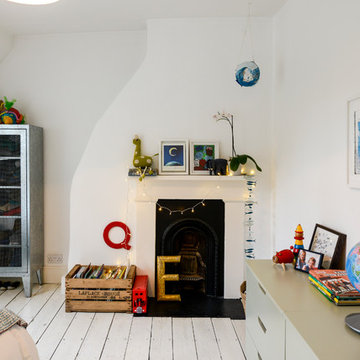
Photo by Noah Darnell © 2013 Houzz
Esempio di una cameretta da letto bohémian con pavimento in legno verniciato e pavimento bianco
Esempio di una cameretta da letto bohémian con pavimento in legno verniciato e pavimento bianco
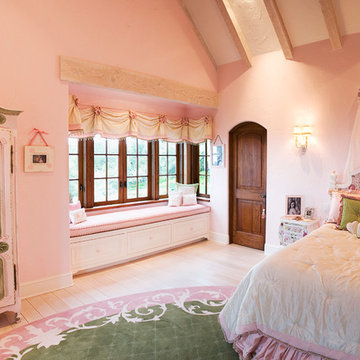
Immagine di una cameretta per bambini da 4 a 10 anni classica con pareti rosa e parquet chiaro
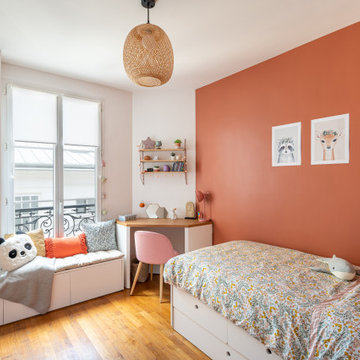
Immagine di una grande cameretta per bambini da 4 a 10 anni design con pareti rosse e pavimento in legno massello medio

A secret ball pit! Top of the slide is located in the children's closet.
Foto di una grande cameretta per bambini da 4 a 10 anni stile rurale con pareti grigie
Foto di una grande cameretta per bambini da 4 a 10 anni stile rurale con pareti grigie
Camerette per Bambini arancioni - Foto e idee per arredare
7
