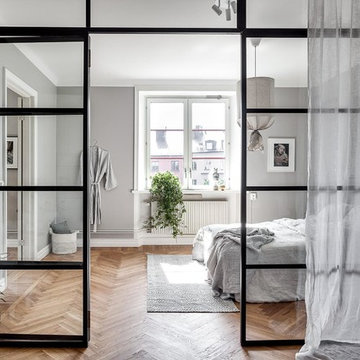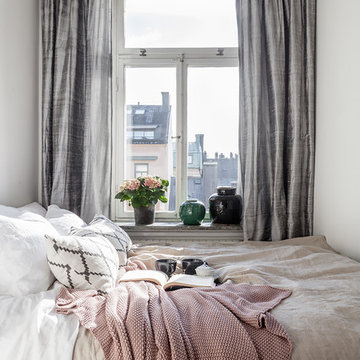Camere Matrimoniali scandinave - Foto e idee per arredare
Filtra anche per:
Budget
Ordina per:Popolari oggi
161 - 180 di 6.396 foto
1 di 3
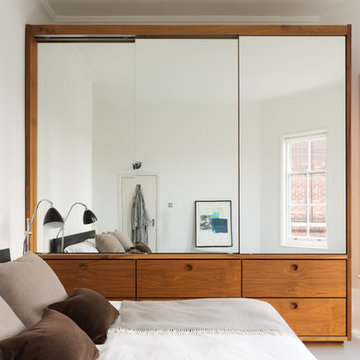
Paul Craig
Esempio di una camera matrimoniale nordica di medie dimensioni con pareti bianche
Esempio di una camera matrimoniale nordica di medie dimensioni con pareti bianche
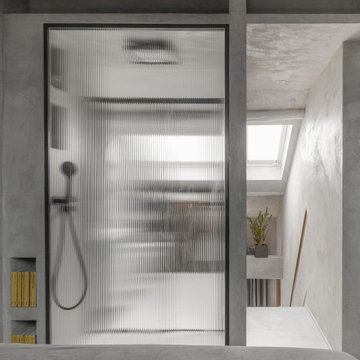
Vista del bagno e dell'ingresso dalla camera da letto. Due ampie nicchie in quota fungono da ripostiglio.
Esempio di una piccola camera matrimoniale nordica con pareti grigie, pavimento in cemento, pavimento grigio e soffitto ribassato
Esempio di una piccola camera matrimoniale nordica con pareti grigie, pavimento in cemento, pavimento grigio e soffitto ribassato
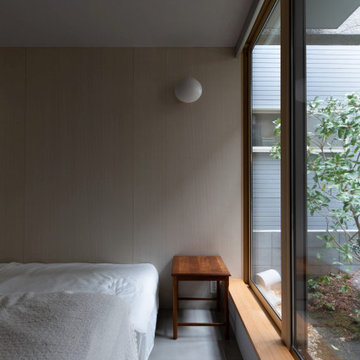
寝室の壁は布団が擦れるので左官ではなく桐ボードにしている。
奥庭に面している。
Ispirazione per una piccola camera matrimoniale nordica con pareti beige, pavimento in gres porcellanato e pavimento grigio
Ispirazione per una piccola camera matrimoniale nordica con pareti beige, pavimento in gres porcellanato e pavimento grigio
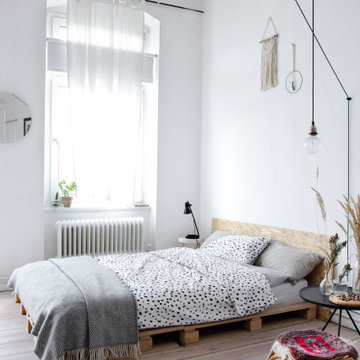
Ispirazione per una camera matrimoniale nordica di medie dimensioni con pareti rosse, parquet chiaro e pavimento beige
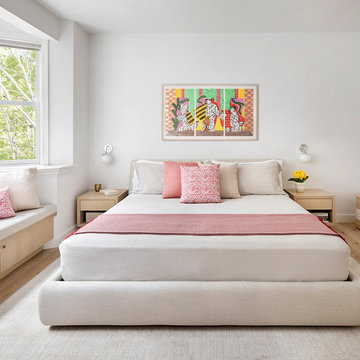
Esempio di una camera matrimoniale nordica con pareti grigie, parquet chiaro e nessun camino
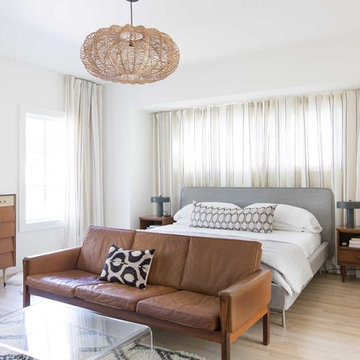
Immagine di una camera matrimoniale nordica con pareti bianche, parquet chiaro, nessun camino e pavimento beige
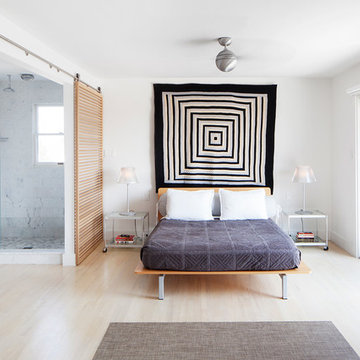
©2014 Kyle Born
Immagine di una camera matrimoniale scandinava con pareti bianche e parquet chiaro
Immagine di una camera matrimoniale scandinava con pareti bianche e parquet chiaro
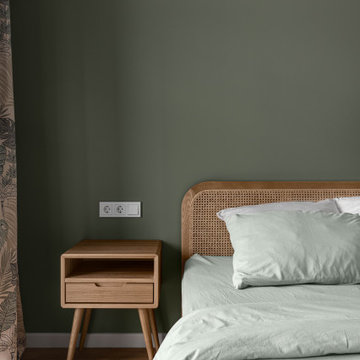
Изготовление корпусной мебели по индивидуальным проектам. Кухня, прихожая, спальня, кабинет, детская, сан узел, офисные помещения. Широко известные качественные материалы и фурнитура.
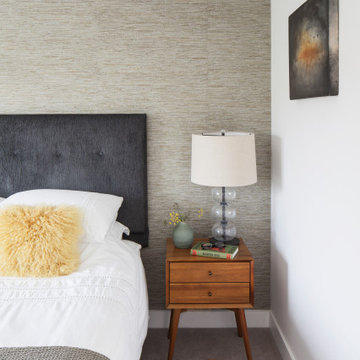
We developed the Master suite scheme with an emphasis on simplicity, tranquillity and clean lines to showcase the client's cherished possessions, combining muted tones, textures and sumptuous finishes to emulate a luxurious hotel suite.
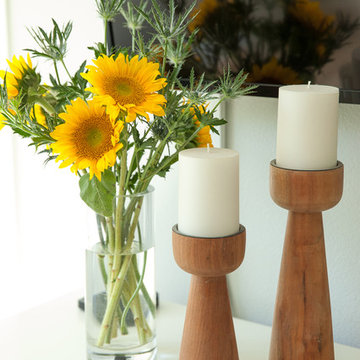
Foto di una camera matrimoniale scandinava di medie dimensioni con pareti grigie e parquet chiaro
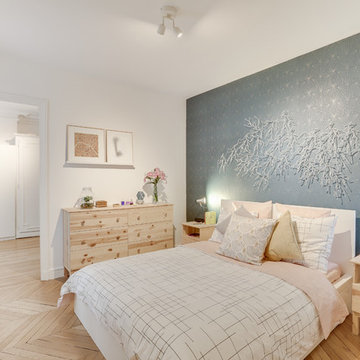
Maxime Antony
Ispirazione per una camera matrimoniale scandinava di medie dimensioni con parquet chiaro, nessun camino, pareti bianche e pavimento beige
Ispirazione per una camera matrimoniale scandinava di medie dimensioni con parquet chiaro, nessun camino, pareti bianche e pavimento beige
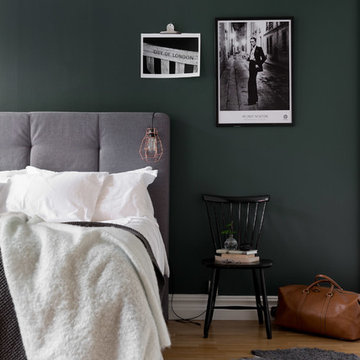
Stylist Anna Bülow
Foto: Christian Johansson
www.annabulow.se
@annabulowdesign
Esempio di una camera matrimoniale nordica di medie dimensioni con pareti verdi, parquet chiaro e pavimento marrone
Esempio di una camera matrimoniale nordica di medie dimensioni con pareti verdi, parquet chiaro e pavimento marrone
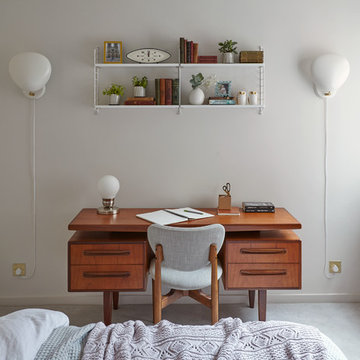
This apartment is designed by Black and Milk Interior Design. They specialise in Modern Interiors for Modern London Homes. https://blackandmilk.co.uk
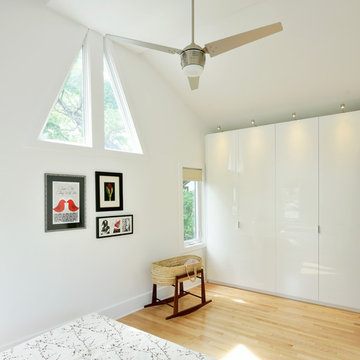
Previously renovated with a two-story addition in the 80’s, the home’s square footage had been increased, but the current homeowners struggled to integrate the old with the new.
An oversized fireplace and awkward jogged walls added to the challenges on the main floor, along with dated finishes. While on the second floor, a poorly configured layout was not functional for this expanding family.
From the front entrance, we can see the fireplace was removed between the living room and dining rooms, creating greater sight lines and allowing for more traditional archways between rooms.
At the back of the home, we created a new mudroom area, and updated the kitchen with custom two-tone millwork, countertops and finishes. These main floor changes work together to create a home more reflective of the homeowners’ tastes.
On the second floor, the master suite was relocated and now features a beautiful custom ensuite, walk-in closet and convenient adjacency to the new laundry room.
Gordon King Photography
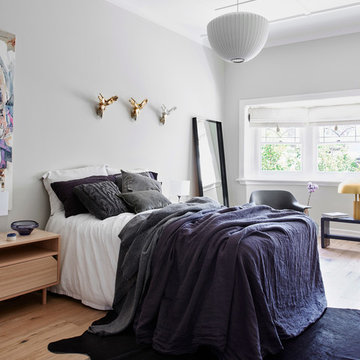
Eve Wilson
Esempio di una camera matrimoniale scandinava con parquet chiaro
Esempio di una camera matrimoniale scandinava con parquet chiaro
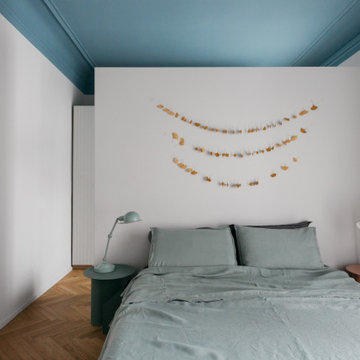
Esempio di una camera matrimoniale scandinava con pareti bianche, parquet chiaro e pavimento marrone
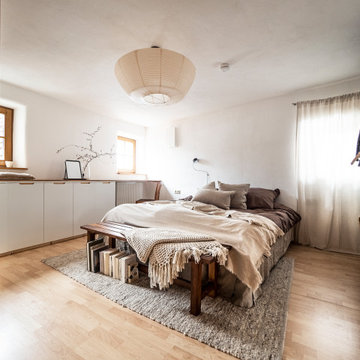
Ein Schlafzimmer, das Gemütlichkeit und Natürlichkeit ausstrahlt und die rustikalen Architektur des Fachwerkhauses auch nach Innen holt. Kombiniert werden dazu schlichte, schwarze, moderne Elemente (wie Spiegel oder Lampe). Elemente aus Naturmaterialien wie Leinen, Wolle und Seegras vermitteln viel Natürlichkeit.
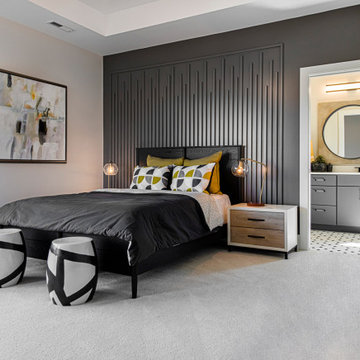
The new construction luxury home was designed by our Carmel design-build studio with the concept of 'hygge' in mind – crafting a soothing environment that exudes warmth, contentment, and coziness without being overly ornate or cluttered. Inspired by Scandinavian style, the design incorporates clean lines and minimal decoration, set against soaring ceilings and walls of windows. These features are all enhanced by warm finishes, tactile textures, statement light fixtures, and carefully selected art pieces.
In the living room, a bold statement wall was incorporated, making use of the 4-sided, 2-story fireplace chase, which was enveloped in large format marble tile. Each bedroom was crafted to reflect a unique character, featuring elegant wallpapers, decor, and luxurious furnishings. The primary bathroom was characterized by dark enveloping walls and floors, accentuated by teak, and included a walk-through dual shower, overhead rain showers, and a natural stone soaking tub.
An open-concept kitchen was fitted, boasting state-of-the-art features and statement-making lighting. Adding an extra touch of sophistication, a beautiful basement space was conceived, housing an exquisite home bar and a comfortable lounge area.
---Project completed by Wendy Langston's Everything Home interior design firm, which serves Carmel, Zionsville, Fishers, Westfield, Noblesville, and Indianapolis.
For more about Everything Home, see here: https://everythinghomedesigns.com/
To learn more about this project, see here:
https://everythinghomedesigns.com/portfolio/modern-scandinavian-luxury-home-westfield/
Camere Matrimoniali scandinave - Foto e idee per arredare
9
