Camere Matrimoniali con camino classico - Foto e idee per arredare
Filtra anche per:
Budget
Ordina per:Popolari oggi
141 - 160 di 14.027 foto
1 di 3
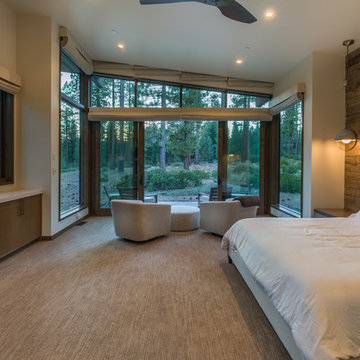
Stunning yet zen-inducing Master Bedroom has a fireplace with TV above, and a window/door wall that spills out onto its own private forest-side terrace. Photo by Vance Fox
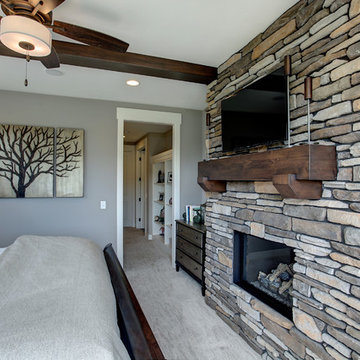
Ispirazione per una camera matrimoniale rustica di medie dimensioni con pareti beige, moquette, camino classico, cornice del camino in pietra e pavimento beige
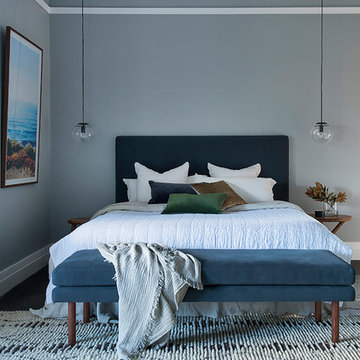
Beautiful master bedroom at Cranmore Park featuring a palette of white, grey, navy and olive-gold accents. Rug by Armadillo. Photographic print by Kara Rosenlund.
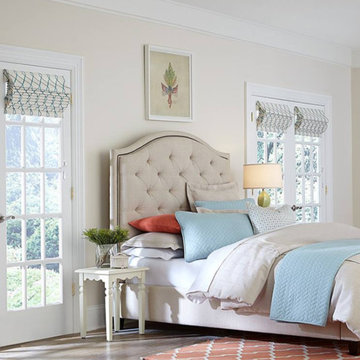
Esempio di una grande camera matrimoniale tradizionale con pareti beige, parquet scuro, camino classico, cornice del camino in legno e pavimento marrone
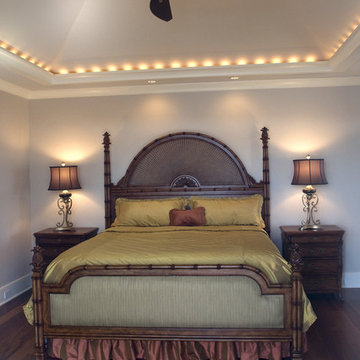
beautiful remodel adding a new private floor for the master suite. Complete with private elevator. Custom linens and bedspread. Vaulted ceiling with up lights
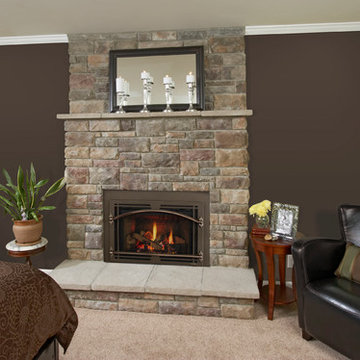
Bedroom Fireplace makeover.
Foto di una grande camera matrimoniale classica con pareti multicolore, moquette, camino classico, cornice del camino in metallo e pavimento beige
Foto di una grande camera matrimoniale classica con pareti multicolore, moquette, camino classico, cornice del camino in metallo e pavimento beige
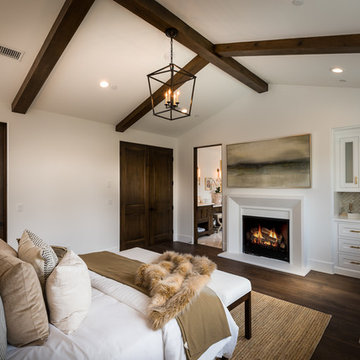
Immagine di una camera matrimoniale mediterranea con pareti bianche, parquet scuro, camino classico e cornice del camino in intonaco
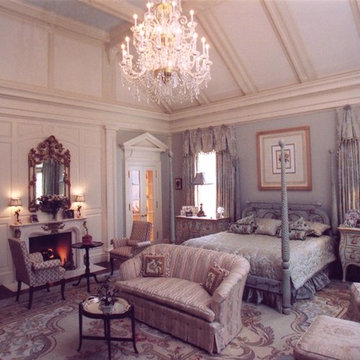
Bedroom (facing Southwest)
“Home Design and Superior Interiors Competition - 'Renovations & Additions' and 'Residences Award' Winners", A.I.A. and ASID Pittsburgh with Pittsburgh Magazine.
Traditional Building Magazine, “New Traditions: Building and Restoring the Period Home”, Volume 12 / Number 3, May / June 1999
Pittsburgh Magazine, “1999 Home Design and Superior Interiors Competition”, March 1999
Pittsburgh Post-Gazette, “Homes and Gardens”, Donald Miller, February 1999
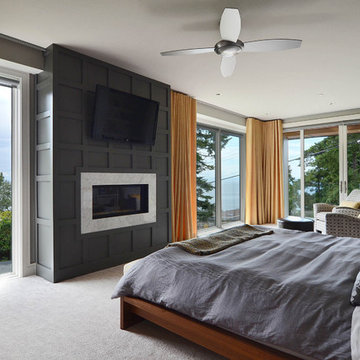
Project Homeworks takes a balanced approach to their job: clients needs, trends and budget. At Project Homeworks we value and respect our clients and strive to produce pleasing results for them and their environment in an efficient and timely manner.
Cyndi began her decorating experience working for a specialty home decor and linen store, where she found her interest growing towards window displays for the company.
Over the years, she honed her skills of interior design, such as colour and balance, through building several of her and her husband's homes. This grew into a business and Project:Homeworks was born in 2000. After several lottery houses, showrooms and private residences, Cyndi continues to find enjoyment and satisfaction in creating a warm environment for Project:Homeworks clientele
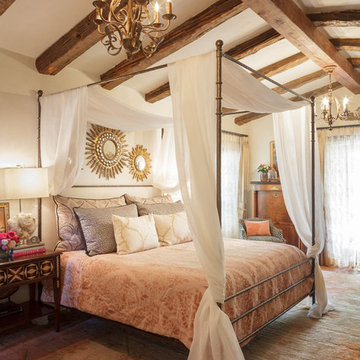
Photos by Amadeus Leitner Photography
Ispirazione per una camera matrimoniale stile americano di medie dimensioni con pareti bianche, camino classico, cornice del camino in intonaco e moquette
Ispirazione per una camera matrimoniale stile americano di medie dimensioni con pareti bianche, camino classico, cornice del camino in intonaco e moquette
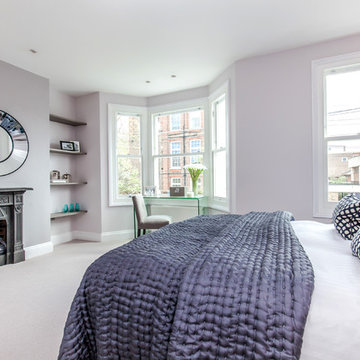
Agness Clark (www.agness.co.uk
Esempio di una grande camera matrimoniale classica con pareti grigie, moquette, camino classico e cornice del camino in metallo
Esempio di una grande camera matrimoniale classica con pareti grigie, moquette, camino classico e cornice del camino in metallo
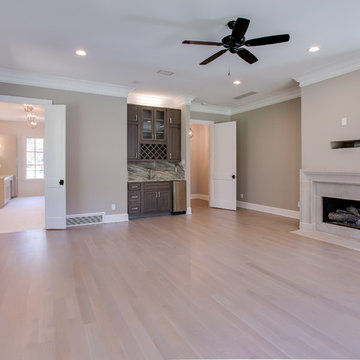
Large master bedroom with limestone fireplace and coffee bar. The fireplace is a custom made limestone design. The floors are a grey tone with water based polyurethane
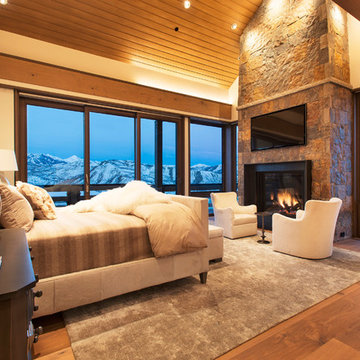
The master bedroom complete with fireplace and stunning views of the Elk Mountain Range in the Colorado Rockies may be one of the most elegant places to rest your head in the world.
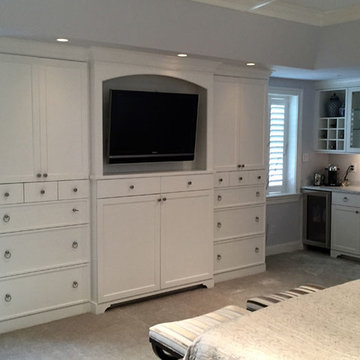
Esempio di una grande camera matrimoniale tradizionale con pareti blu, moquette, camino classico, cornice del camino in pietra e pavimento grigio
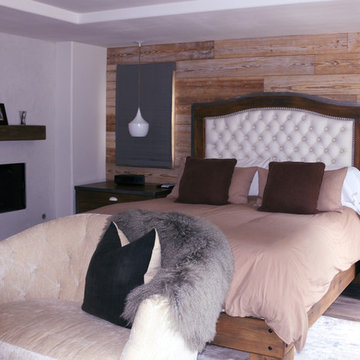
Esempio di una grande camera matrimoniale minimal con pareti marroni, parquet scuro, camino classico e cornice del camino in intonaco
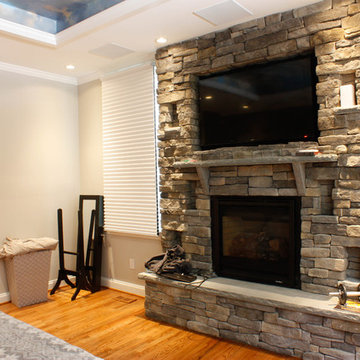
Sarah Turner
Ispirazione per una piccola camera matrimoniale minimalista con pareti beige, parquet chiaro, camino classico e cornice del camino in pietra
Ispirazione per una piccola camera matrimoniale minimalista con pareti beige, parquet chiaro, camino classico e cornice del camino in pietra
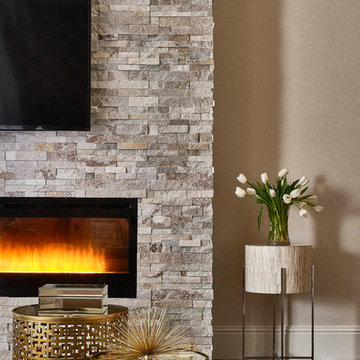
Stephen Allen Photography
Immagine di un'ampia camera matrimoniale design con pareti grigie, moquette, camino classico e cornice del camino in pietra
Immagine di un'ampia camera matrimoniale design con pareti grigie, moquette, camino classico e cornice del camino in pietra

This home had a generous master suite prior to the renovation; however, it was located close to the rest of the bedrooms and baths on the floor. They desired their own separate oasis with more privacy and asked us to design and add a 2nd story addition over the existing 1st floor family room, that would include a master suite with a laundry/gift wrapping room.
We added a 2nd story addition without adding to the existing footprint of the home. The addition is entered through a private hallway with a separate spacious laundry room, complete with custom storage cabinetry, sink area, and countertops for folding or wrapping gifts. The bedroom is brimming with details such as custom built-in storage cabinetry with fine trim mouldings, window seats, and a fireplace with fine trim details. The master bathroom was designed with comfort in mind. A custom double vanity and linen tower with mirrored front, quartz countertops and champagne bronze plumbing and lighting fixtures make this room elegant. Water jet cut Calcatta marble tile and glass tile make this walk-in shower with glass window panels a true work of art. And to complete this addition we added a large walk-in closet with separate his and her areas, including built-in dresser storage, a window seat, and a storage island. The finished renovation is their private spa-like place to escape the busyness of life in style and comfort. These delightful homeowners are already talking phase two of renovations with us and we look forward to a longstanding relationship with them.
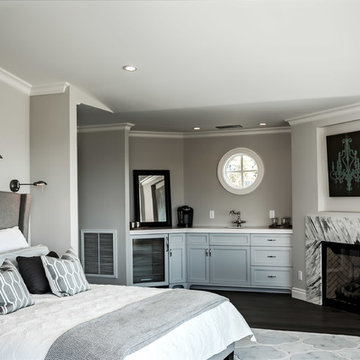
Immagine di una grande camera matrimoniale costiera con pareti grigie, parquet scuro, camino classico e cornice del camino in pietra
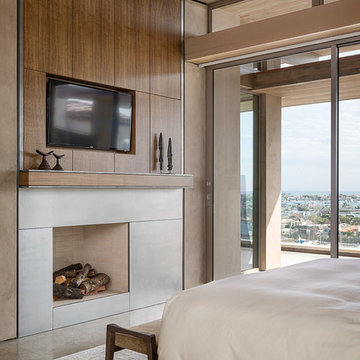
Karyn Millet
Esempio di una camera matrimoniale minimal con pareti beige, camino classico e cornice del camino in metallo
Esempio di una camera matrimoniale minimal con pareti beige, camino classico e cornice del camino in metallo
Camere Matrimoniali con camino classico - Foto e idee per arredare
8