Camere Matrimoniali con camino classico - Foto e idee per arredare
Ordina per:Popolari oggi
201 - 220 di 14.039 foto
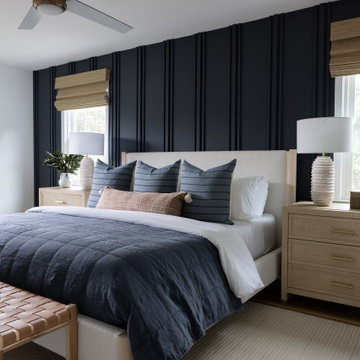
Applied molding creates a moody feature wall in the spacious primary bedroom. The dark blue wall is accented with light and bright flooring and white oak accents. The boucle fabric bed frame adds and additional texture layer that warms the space and invites you in.
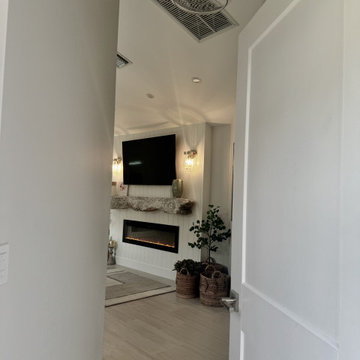
Entry into primary bedroom
Idee per una grande camera matrimoniale country con pareti beige, pavimento in gres porcellanato, camino classico, cornice del camino in legno, pavimento beige, soffitto a volta e pannellatura
Idee per una grande camera matrimoniale country con pareti beige, pavimento in gres porcellanato, camino classico, cornice del camino in legno, pavimento beige, soffitto a volta e pannellatura
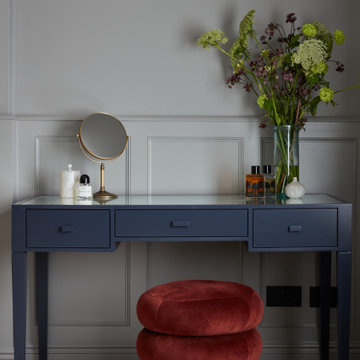
We added carpet, panelling & contemporary lighting to this master bedroom. The bold colours and use of velvet make it feel elegant and grown up
Idee per una grande camera matrimoniale design con pareti grigie, moquette, camino classico, cornice del camino in legno e pavimento beige
Idee per una grande camera matrimoniale design con pareti grigie, moquette, camino classico, cornice del camino in legno e pavimento beige
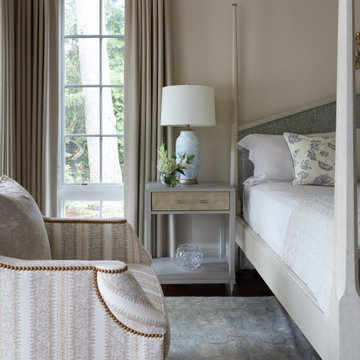
Esempio di una grande camera matrimoniale tradizionale con pareti beige, pavimento in legno massello medio, camino classico e soffitto a volta
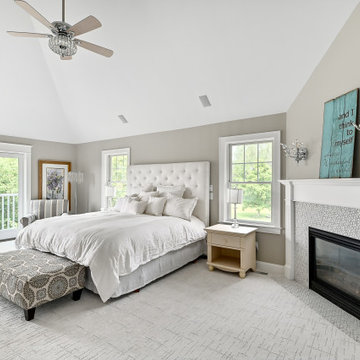
Esempio di un'ampia camera matrimoniale tradizionale con pareti beige, moquette, camino classico, cornice del camino piastrellata, pavimento bianco e soffitto a volta
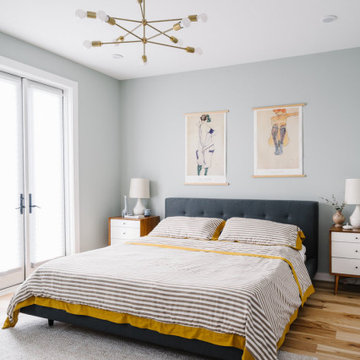
Completed in 2015, this project incorporates a Scandinavian vibe to enhance the modern architecture and farmhouse details. The vision was to create a balanced and consistent design to reflect clean lines and subtle rustic details, which creates a calm sanctuary. The whole home is not based on a design aesthetic, but rather how someone wants to feel in a space, specifically the feeling of being cozy, calm, and clean. This home is an interpretation of modern design without focusing on one specific genre; it boasts a midcentury master bedroom, stark and minimal bathrooms, an office that doubles as a music den, and modern open concept on the first floor. It’s the winner of the 2017 design award from the Austin Chapter of the American Institute of Architects and has been on the Tribeza Home Tour; in addition to being published in numerous magazines such as on the cover of Austin Home as well as Dwell Magazine, the cover of Seasonal Living Magazine, Tribeza, Rue Daily, HGTV, Hunker Home, and other international publications.
----
Featured on Dwell!
https://www.dwell.com/article/sustainability-is-the-centerpiece-of-this-new-austin-development-071e1a55
---
Project designed by the Atomic Ranch featured modern designers at Breathe Design Studio. From their Austin design studio, they serve an eclectic and accomplished nationwide clientele including in Palm Springs, LA, and the San Francisco Bay Area.
For more about Breathe Design Studio, see here: https://www.breathedesignstudio.com/
To learn more about this project, see here: https://www.breathedesignstudio.com/scandifarmhouse
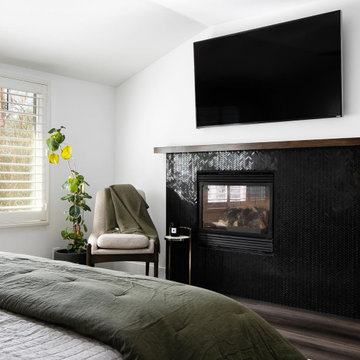
Immagine di una grande camera matrimoniale minimal con pareti bianche, parquet scuro, camino classico, cornice del camino in pietra, pavimento nero e pannellatura
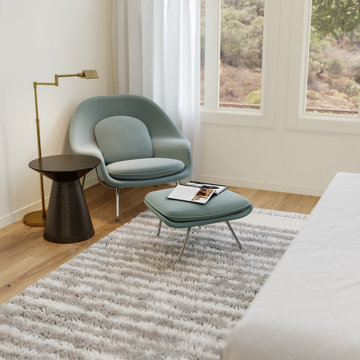
This modern home nestled in the beautiful Los Altos Hills area is being remodeled both inside and out with a minimalist vibe to make the most of the breathtaking valley views. With limited structural changes to maximize the function of the home and showcase the view, the main goal of this project is to completely furnish for a busy active family of five who loves outdoors, entertaining, and fitness. Because the client wishes to extensively use the outdoor spaces, this project is also about recreating key rooms outside on the 3-tier patio so this family can enjoy all this home has to offer.
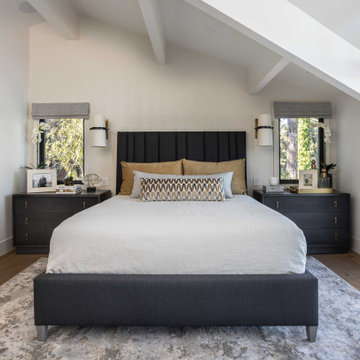
Foto di una camera matrimoniale design di medie dimensioni con pareti bianche, pavimento in legno massello medio, camino classico, cornice del camino piastrellata, pavimento marrone, travi a vista e carta da parati
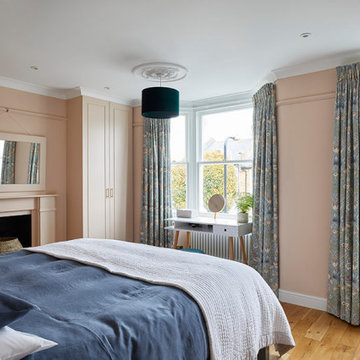
Foto di una camera matrimoniale chic di medie dimensioni con pareti rosa, pavimento in legno massello medio, camino classico, cornice del camino in intonaco, pavimento marrone e pareti in perlinato
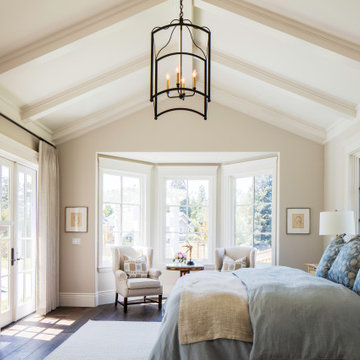
Classic master bedroom with vaulted ceiling and white exposed beams. Custom wood and and marble mantle.
Ispirazione per una grande camera matrimoniale costiera con pareti beige, parquet scuro, camino classico, cornice del camino in pietra, pavimento beige e travi a vista
Ispirazione per una grande camera matrimoniale costiera con pareti beige, parquet scuro, camino classico, cornice del camino in pietra, pavimento beige e travi a vista

Master bedroom of modern luxury farmhouse in Pass Christian Mississippi photographed for Watters Architecture by Birmingham Alabama based architectural and interiors photographer Tommy Daspit.

A Scandinavian inspired design, paired with a graphic wallpapered ceiling create a unique master bedroom.
Ispirazione per una grande camera matrimoniale design con pareti bianche, parquet chiaro, camino classico, cornice del camino in pietra, pavimento marrone e soffitto in carta da parati
Ispirazione per una grande camera matrimoniale design con pareti bianche, parquet chiaro, camino classico, cornice del camino in pietra, pavimento marrone e soffitto in carta da parati
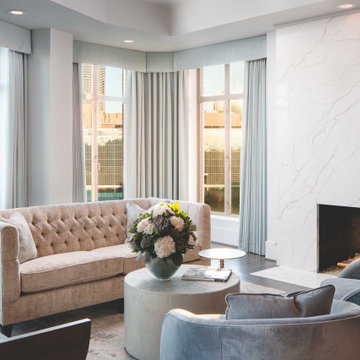
Idee per un'ampia camera matrimoniale design con parquet scuro, camino classico e cornice del camino in pietra
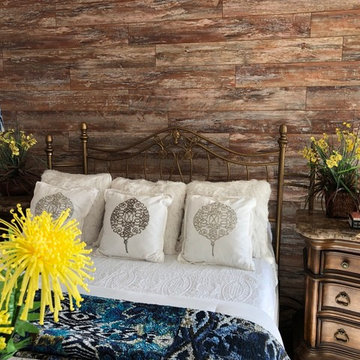
Modern and eclectic master bedroom
Foto di una grande camera matrimoniale moderna con pareti bianche, parquet scuro, camino classico, cornice del camino in legno e pavimento marrone
Foto di una grande camera matrimoniale moderna con pareti bianche, parquet scuro, camino classico, cornice del camino in legno e pavimento marrone
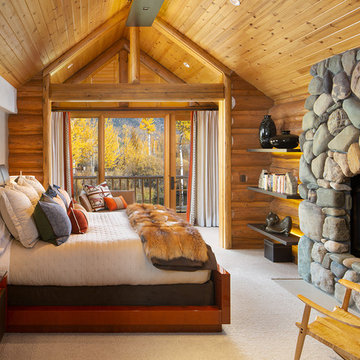
Esempio di un'ampia camera matrimoniale rustica con moquette, cornice del camino in pietra, pavimento beige, pareti beige e camino classico

Ispirazione per una camera matrimoniale moderna di medie dimensioni con pareti beige, pavimento in gres porcellanato, camino classico, pavimento grigio, soffitto a volta e cornice del camino in pietra
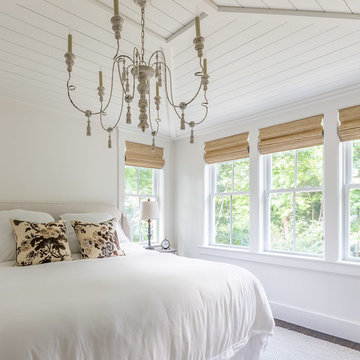
You don’t need to take a vacation anywhere with a sun-soaked master suite addition like this. So serene.
•
Whole Home Renovation + Addition, 1879 Built Home
Wellesley, MA
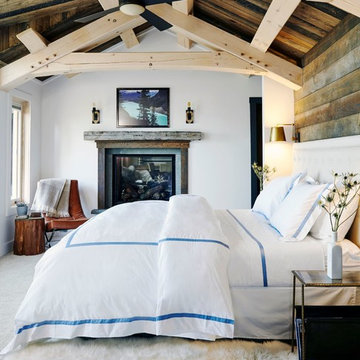
Foto di una camera matrimoniale stile rurale con pareti bianche, moquette, camino classico e pavimento grigio

Immagine di una camera matrimoniale moderna con parquet chiaro, camino classico e pavimento beige
Camere Matrimoniali con camino classico - Foto e idee per arredare
11