Camere degli Ospiti contemporanee - Foto e idee per arredare
Filtra anche per:
Budget
Ordina per:Popolari oggi
101 - 120 di 20.157 foto
1 di 3
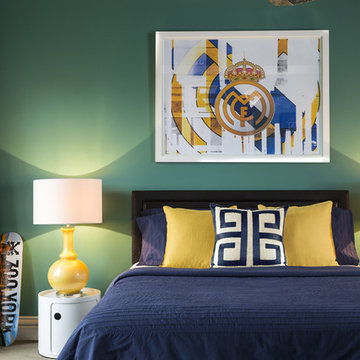
Stu Morley
Immagine di una grande camera degli ospiti minimal con pareti verdi, moquette, nessun camino e pavimento marrone
Immagine di una grande camera degli ospiti minimal con pareti verdi, moquette, nessun camino e pavimento marrone
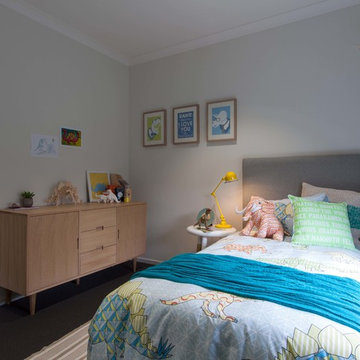
Michelle Williams Photography
Ispirazione per una camera degli ospiti minimal di medie dimensioni con pareti beige, moquette e nessun camino
Ispirazione per una camera degli ospiti minimal di medie dimensioni con pareti beige, moquette e nessun camino
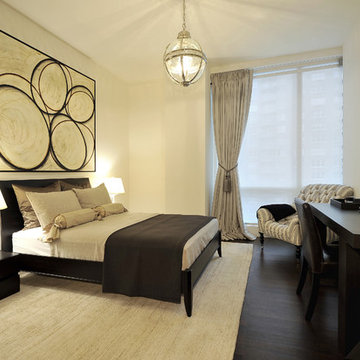
Peter Krupenye Photography
Esempio di una camera degli ospiti contemporanea di medie dimensioni con pareti beige, parquet scuro e nessun camino
Esempio di una camera degli ospiti contemporanea di medie dimensioni con pareti beige, parquet scuro e nessun camino
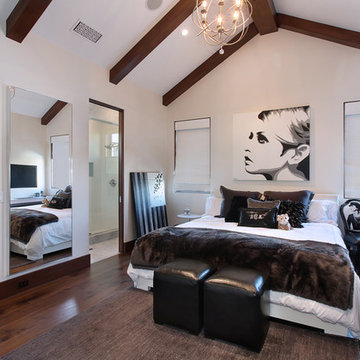
Designed By: Richard Bustos Photos By: Jeri Koegel
Ron and Kathy Chaisson have lived in many homes throughout Orange County, including three homes on the Balboa Peninsula and one at Pelican Crest. But when the “kind of retired” couple, as they describe their current status, decided to finally build their ultimate dream house in the flower streets of Corona del Mar, they opted not to skimp on the amenities. “We wanted this house to have the features of a resort,” says Ron. “So we designed it to have a pool on the roof, five patios, a spa, a gym, water walls in the courtyard, fire-pits and steam showers.”
To bring that five-star level of luxury to their newly constructed home, the couple enlisted Orange County’s top talent, including our very own rock star design consultant Richard Bustos, who worked alongside interior designer Trish Steel and Patterson Custom Homes as well as Brandon Architects. Together the team created a 4,500 square-foot, five-bedroom, seven-and-a-half-bathroom contemporary house where R&R get top billing in almost every room. Two stories tall and with lots of open spaces, it manages to feel spacious despite its narrow location. And from its third floor patio, it boasts panoramic ocean views.
“Overall we wanted this to be contemporary, but we also wanted it to feel warm,” says Ron. Key to creating that look was Richard, who selected the primary pieces from our extensive portfolio of top-quality furnishings. Richard also focused on clean lines and neutral colors to achieve the couple’s modern aesthetic, while allowing both the home’s gorgeous views and Kathy’s art to take center stage.
As for that mahogany-lined elevator? “It’s a requirement,” states Ron. “With three levels, and lots of entertaining, we need that elevator for keeping the bar stocked up at the cabana, and for our big barbecue parties.” He adds, “my wife wears high heels a lot of the time, so riding the elevator instead of taking the stairs makes life that much better for her.”
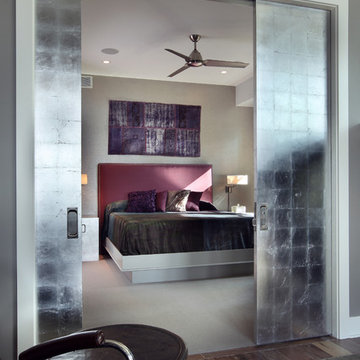
The Hasserton is a sleek take on the waterfront home. This multi-level design exudes modern chic as well as the comfort of a family cottage. The sprawling main floor footprint offers homeowners areas to lounge, a spacious kitchen, a formal dining room, access to outdoor living, and a luxurious master bedroom suite. The upper level features two additional bedrooms and a loft, while the lower level is the entertainment center of the home. A curved beverage bar sits adjacent to comfortable sitting areas. A guest bedroom and exercise facility are also located on this floor.
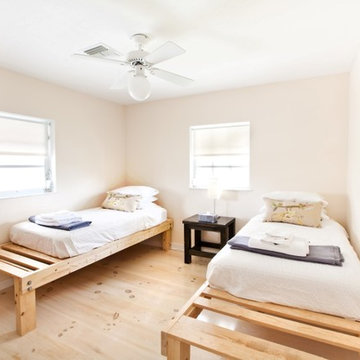
Bright and white, these Pine floors are easy to clean and maintain--perfect for waterfront living. Available plank widths for this product are 5 inches to 19 inches; a wide range of plank lengths are also available. Made in the USA and available mill-direct, unfinished or prefinished, from Hull Forest Products. www.hullforest.com. 1-800-928-9602..
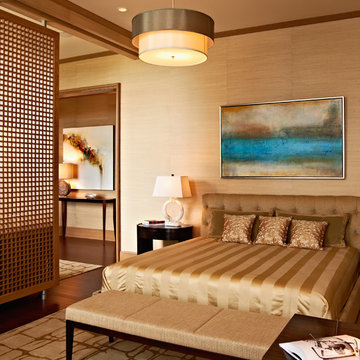
Distinctive Remodeling & Dustin Peck Photography
Foto di una grande camera degli ospiti design con pareti beige, parquet scuro e nessun camino
Foto di una grande camera degli ospiti design con pareti beige, parquet scuro e nessun camino
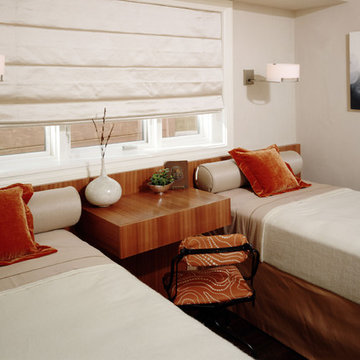
Photo by: Charlie Daniels
A painstakingly veneered custom headboard features a floating desk drawer and a vintage 1930's office chair that melds Hollywood Glamour with Industrial Chic.
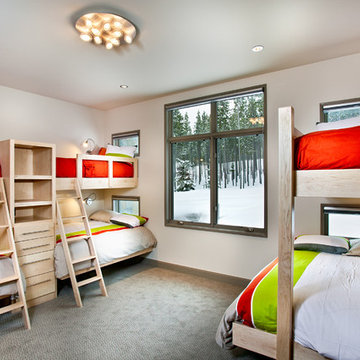
Level Two: The boys' bunk room features hard white maple beds with built-in shelves and drawers. Each bed has its own goose neck reading lamp.
Photograph © Darren Edwards, San Diego
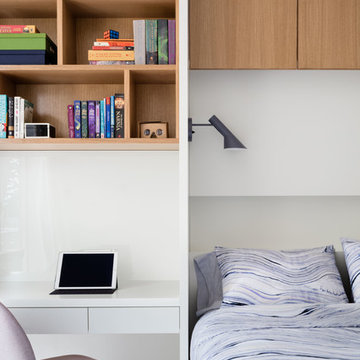
Built in desk with magnetic dry erase board. Photography by Raimund Koch.
Foto di una camera degli ospiti contemporanea di medie dimensioni con pareti bianche, moquette e pavimento grigio
Foto di una camera degli ospiti contemporanea di medie dimensioni con pareti bianche, moquette e pavimento grigio
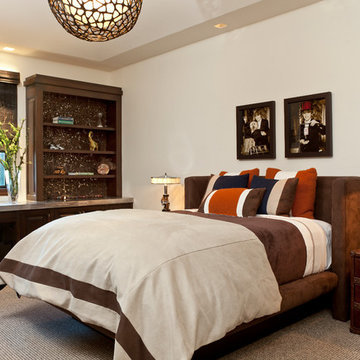
Idee per una grande camera degli ospiti minimal con pareti bianche e moquette
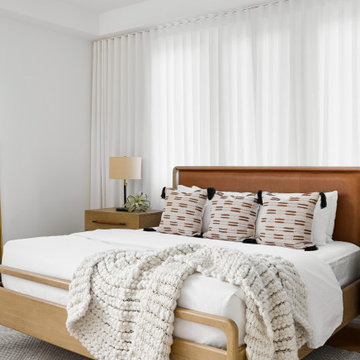
Foto di una grande camera degli ospiti minimal con pareti bianche e parquet chiaro
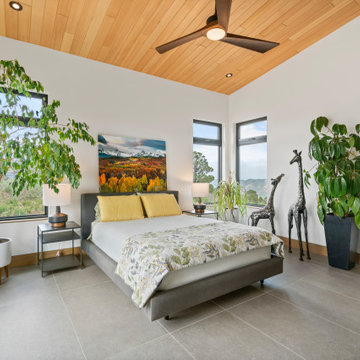
Mountain modern guest bedroom featuring concrete-looking large format floor tiles, Hemlock wood tongue-and-groove ceiling, and a large sliding glass door.
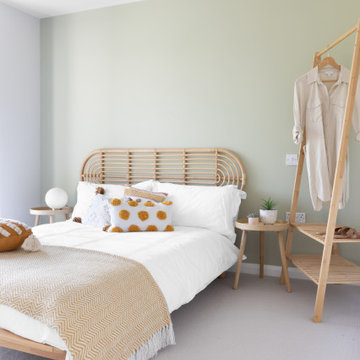
Esempio di una piccola camera degli ospiti contemporanea con moquette, pavimento beige e pareti verdi
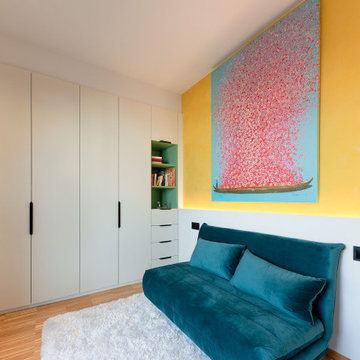
Esempio di una piccola camera degli ospiti minimal con pareti gialle, pavimento in legno massello medio e pavimento marrone

Modern metal fireplace
Idee per una grande camera degli ospiti design con pareti bianche, pavimento in cemento, camino classico, cornice del camino in metallo e pavimento beige
Idee per una grande camera degli ospiti design con pareti bianche, pavimento in cemento, camino classico, cornice del camino in metallo e pavimento beige
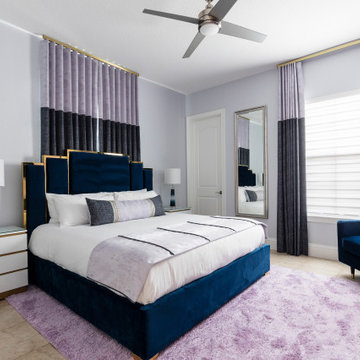
This lylac and blue bedroom is accented with hints of gold create a fun and very comfortable bedroom
Esempio di una camera degli ospiti design di medie dimensioni con pareti viola, pavimento in gres porcellanato e pavimento beige
Esempio di una camera degli ospiti design di medie dimensioni con pareti viola, pavimento in gres porcellanato e pavimento beige
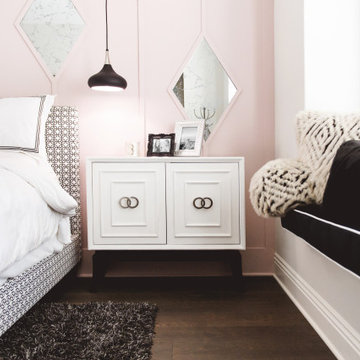
A contemporary "Pretty in Pink" bedroom for any girl of any age. The soft, matte blush pink custom accent wall adorned with antique, mercury glass to elevate the room. One can't help but take in the small understated details with the luxurious fabrics on the accent pillows and the signature art to compliment the room.
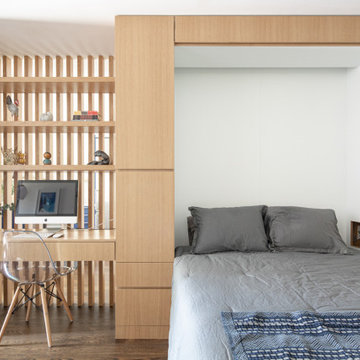
Idee per una camera degli ospiti contemporanea con pareti bianche, parquet scuro, nessun camino e pavimento marrone
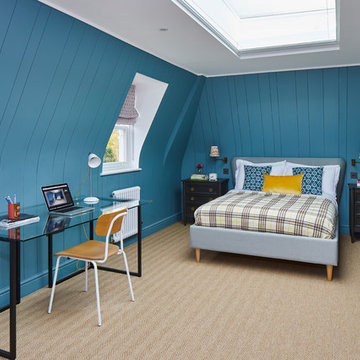
Immagine di una camera degli ospiti minimal di medie dimensioni con pareti blu, moquette, nessun camino e pavimento beige
Camere degli Ospiti contemporanee - Foto e idee per arredare
6