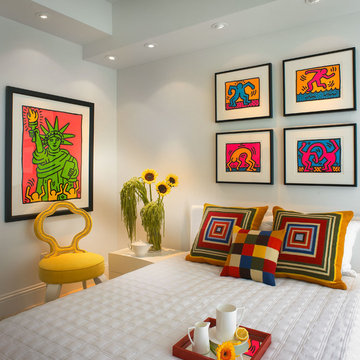Camere degli Ospiti con pareti bianche - Foto e idee per arredare
Filtra anche per:
Budget
Ordina per:Popolari oggi
121 - 140 di 25.991 foto
1 di 3
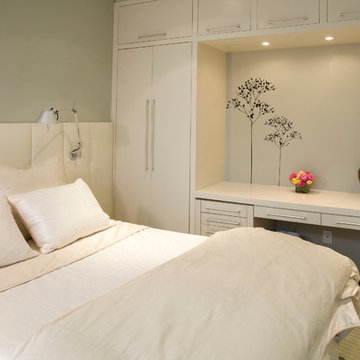
Bedroom
Esempio di una grande camera degli ospiti minimal con pareti bianche, moquette e nessun camino
Esempio di una grande camera degli ospiti minimal con pareti bianche, moquette e nessun camino
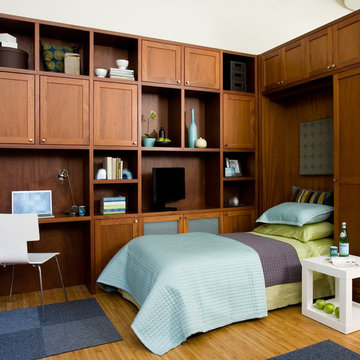
A wall bed quickly transFORMs this home office into a guest bedroom. The beautiful dual purpose room is built in mahogany wood veneers with solid wood shaker-style doors including several doors with inset frosted glass for contrast. This custom unit includes a fold away wall bed (wall beds are available in twin, queen, and king) a computer desk area, cabinets and shelves for storage and 1½ " thick panels and shelves.
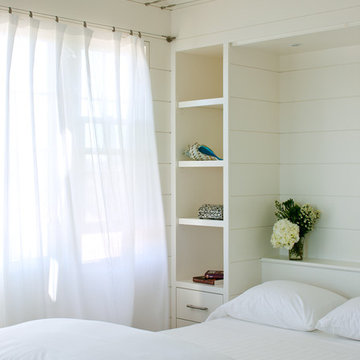
A Murphy bed in the guest bedroom is built into the wall and is flanked by book shelves.
Idee per una piccola camera degli ospiti costiera con pareti bianche e parquet chiaro
Idee per una piccola camera degli ospiti costiera con pareti bianche e parquet chiaro
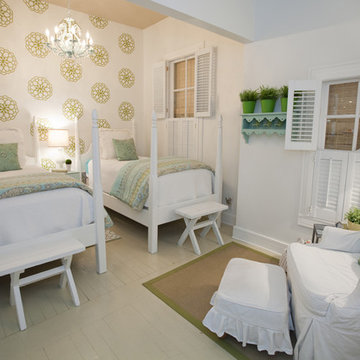
Twin beds with bold graphic flower wall
Esempio di una camera degli ospiti country con pareti bianche, pavimento in legno verniciato e nessun camino
Esempio di una camera degli ospiti country con pareti bianche, pavimento in legno verniciato e nessun camino
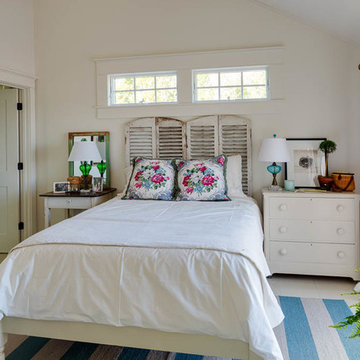
This quaint beach cottage is nestled on the coastal shores of Martha's Vineyard.
Idee per una camera degli ospiti stile marino di medie dimensioni con pareti bianche, pavimento con piastrelle in ceramica e nessun camino
Idee per una camera degli ospiti stile marino di medie dimensioni con pareti bianche, pavimento con piastrelle in ceramica e nessun camino
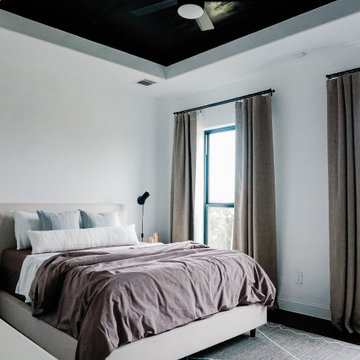
Ispirazione per una camera degli ospiti moderna di medie dimensioni con pareti bianche, parquet scuro, nessun camino e pavimento marrone
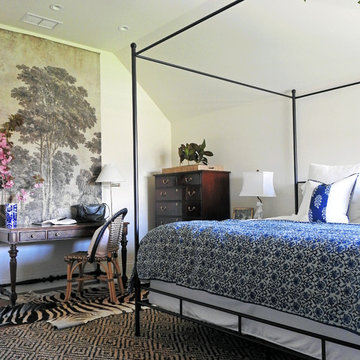
canopy bed in British Colonial bedroom makeover
Ispirazione per una camera degli ospiti tradizionale di medie dimensioni con pareti bianche, pavimento in legno massello medio, nessun camino e pavimento marrone
Ispirazione per una camera degli ospiti tradizionale di medie dimensioni con pareti bianche, pavimento in legno massello medio, nessun camino e pavimento marrone
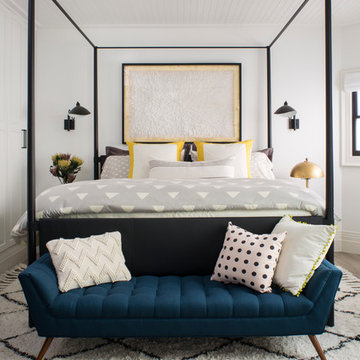
Meghan Bob Photography
Ispirazione per un'ampia camera degli ospiti chic con pareti bianche, pavimento in legno massello medio, pavimento grigio e nessun camino
Ispirazione per un'ampia camera degli ospiti chic con pareti bianche, pavimento in legno massello medio, pavimento grigio e nessun camino
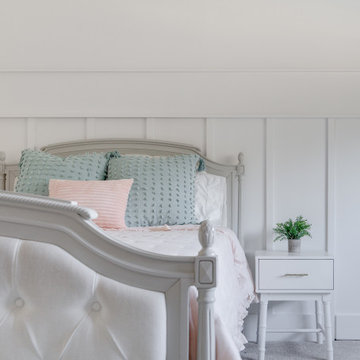
Idee per una camera degli ospiti country di medie dimensioni con pareti bianche, moquette, pavimento grigio e boiserie
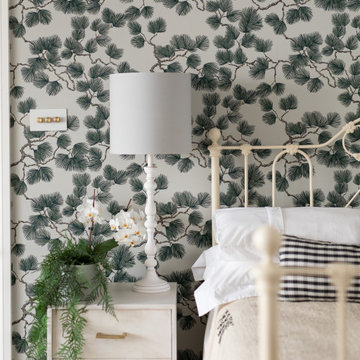
Detail of wallpaper with textured bedding and house plants, bedside table and lamp
Ispirazione per una grande e In mansarda camera degli ospiti scandinava con pareti bianche, parquet scuro, pavimento marrone e carta da parati
Ispirazione per una grande e In mansarda camera degli ospiti scandinava con pareti bianche, parquet scuro, pavimento marrone e carta da parati
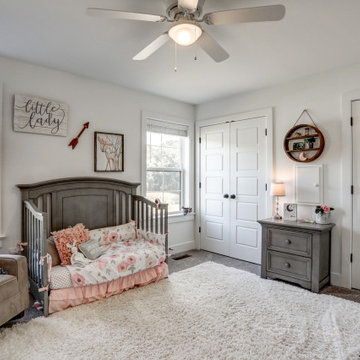
Photo Credit: Vivid Home Real Estate Photography
Idee per una grande camera degli ospiti country con pareti bianche, moquette e pavimento grigio
Idee per una grande camera degli ospiti country con pareti bianche, moquette e pavimento grigio
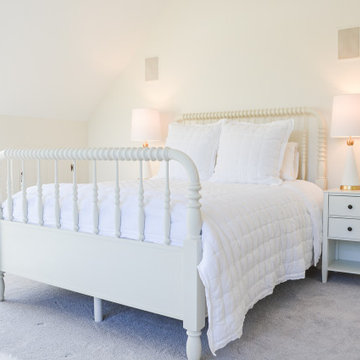
Immagine di una camera degli ospiti country con pareti bianche, moquette e pavimento grigio
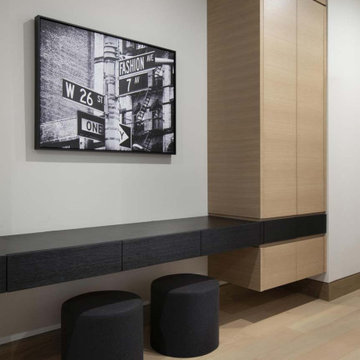
With adjacent neighbors within a fairly dense section of Paradise Valley, Arizona, C.P. Drewett sought to provide a tranquil retreat for a new-to-the-Valley surgeon and his family who were seeking the modernism they loved though had never lived in. With a goal of consuming all possible site lines and views while maintaining autonomy, a portion of the house — including the entry, office, and master bedroom wing — is subterranean. This subterranean nature of the home provides interior grandeur for guests but offers a welcoming and humble approach, fully satisfying the clients requests.
While the lot has an east-west orientation, the home was designed to capture mainly north and south light which is more desirable and soothing. The architecture’s interior loftiness is created with overlapping, undulating planes of plaster, glass, and steel. The woven nature of horizontal planes throughout the living spaces provides an uplifting sense, inviting a symphony of light to enter the space. The more voluminous public spaces are comprised of stone-clad massing elements which convert into a desert pavilion embracing the outdoor spaces. Every room opens to exterior spaces providing a dramatic embrace of home to natural environment.
Grand Award winner for Best Interior Design of a Custom Home
The material palette began with a rich, tonal, large-format Quartzite stone cladding. The stone’s tones gaveforth the rest of the material palette including a champagne-colored metal fascia, a tonal stucco system, and ceilings clad with hemlock, a tight-grained but softer wood that was tonally perfect with the rest of the materials. The interior case goods and wood-wrapped openings further contribute to the tonal harmony of architecture and materials.
Grand Award Winner for Best Indoor Outdoor Lifestyle for a Home This award-winning project was recognized at the 2020 Gold Nugget Awards with two Grand Awards, one for Best Indoor/Outdoor Lifestyle for a Home, and another for Best Interior Design of a One of a Kind or Custom Home.
At the 2020 Design Excellence Awards and Gala presented by ASID AZ North, Ownby Design received five awards for Tonal Harmony. The project was recognized for 1st place – Bathroom; 3rd place – Furniture; 1st place – Kitchen; 1st place – Outdoor Living; and 2nd place – Residence over 6,000 square ft. Congratulations to Claire Ownby, Kalysha Manzo, and the entire Ownby Design team.
Tonal Harmony was also featured on the cover of the July/August 2020 issue of Luxe Interiors + Design and received a 14-page editorial feature entitled “A Place in the Sun” within the magazine.
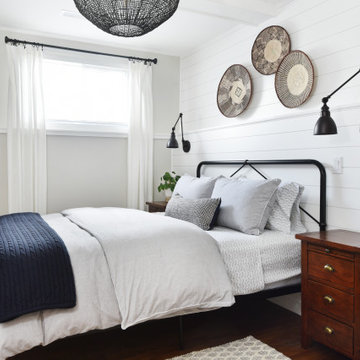
Idee per una camera degli ospiti country con pareti bianche, pavimento in legno massello medio, nessun camino, pavimento marrone, travi a vista, pareti in perlinato e boiserie
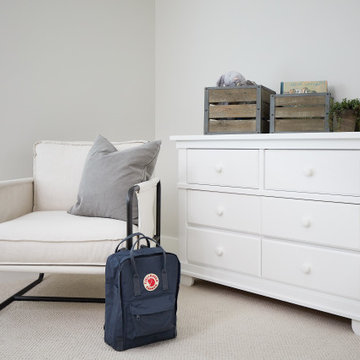
Immagine di una camera degli ospiti country di medie dimensioni con pareti bianche, moquette e pavimento beige
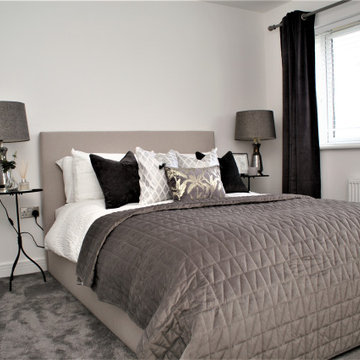
A beautiful guest bedroom design featuring grey on grey with accent cushions and funky black metal bedside tables from the white company. Completely transformed from its before photos into this tranquil, inviting guest bedroom.
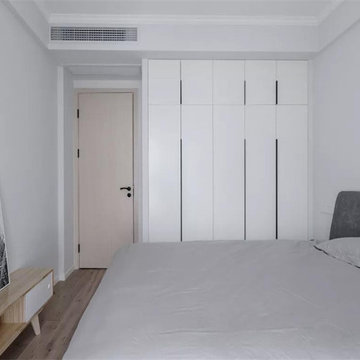
Dolphincraft offers a stunning range of wardrobes, which come in a variety of shapes and sizes. We provide a host of different material options and you can choose between fitted and ordinary, ensuring that you can get something that is perfect for your needs. All of our wardrobes are made from durable materials, meaning that they stand the test of time. We offer a plethora of different designs, ranging from rustic and traditional to futuristic and modern, guaranteeing that we can cater to every imaginable taste. So, if you’re looking for a beautiful wardrobe to make the most out of your bedroom, contact our friendly design team today to discuss how they can make your dreams come true.
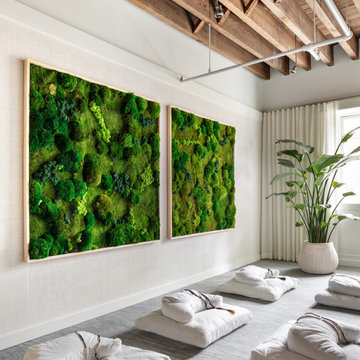
Designer Showhouse Meditation Room for The Holiday House 2019: Designed by Sara Touijer
Esempio di una camera degli ospiti contemporanea di medie dimensioni con pareti bianche, moquette, camino sospeso, cornice del camino in intonaco e pavimento blu
Esempio di una camera degli ospiti contemporanea di medie dimensioni con pareti bianche, moquette, camino sospeso, cornice del camino in intonaco e pavimento blu
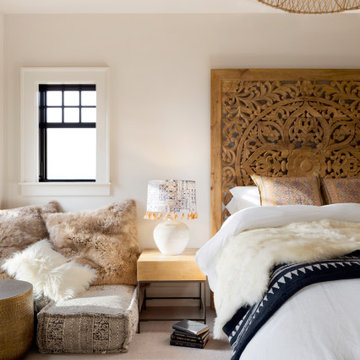
When planning this custom residence, the owners had a clear vision – to create an inviting home for their family, with plenty of opportunities to entertain, play, and relax and unwind. They asked for an interior that was approachable and rugged, with an aesthetic that would stand the test of time. Amy Carman Design was tasked with designing all of the millwork, custom cabinetry and interior architecture throughout, including a private theater, lower level bar, game room and a sport court. A materials palette of reclaimed barn wood, gray-washed oak, natural stone, black windows, handmade and vintage-inspired tile, and a mix of white and stained woodwork help set the stage for the furnishings. This down-to-earth vibe carries through to every piece of furniture, artwork, light fixture and textile in the home, creating an overall sense of warmth and authenticity.
Camere degli Ospiti con pareti bianche - Foto e idee per arredare
7
