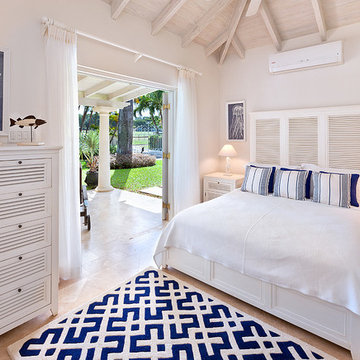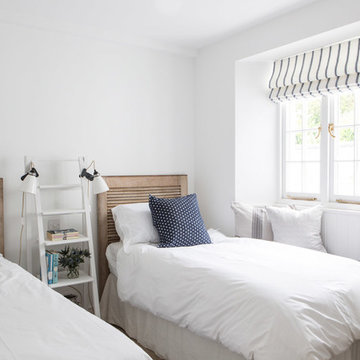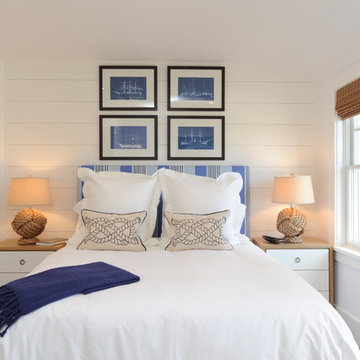Camere degli Ospiti con pareti bianche - Foto e idee per arredare
Filtra anche per:
Budget
Ordina per:Popolari oggi
101 - 120 di 25.991 foto
1 di 3
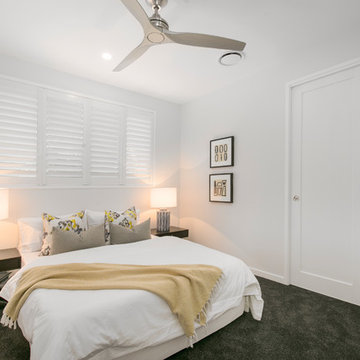
Architecturally inspired split level residence offering 5 bedrooms, 3 bathrooms, powder room, media room, office/parents retreat, butlers pantry, alfresco area, in ground pool plus so much more. Quality designer fixtures and fittings throughout making this property modern and luxurious with a contemporary feel. The clever use of screens and front entry gatehouse offer privacy and seclusion.
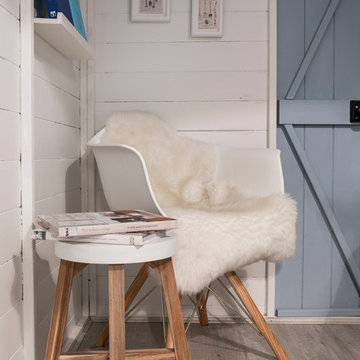
Chris Snook Photography
Idee per una piccola camera degli ospiti scandinava con pareti bianche, pavimento in laminato e pavimento grigio
Idee per una piccola camera degli ospiti scandinava con pareti bianche, pavimento in laminato e pavimento grigio
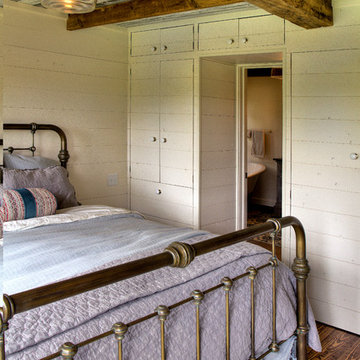
Immagine di una camera degli ospiti country di medie dimensioni con pareti bianche, pavimento in legno massello medio e pavimento marrone
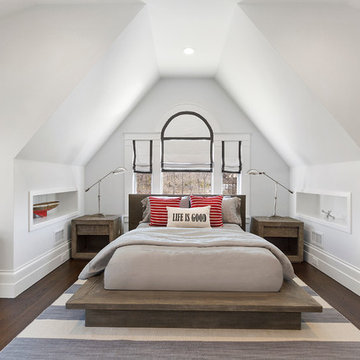
Idee per un'In mansarda camera degli ospiti stile marino di medie dimensioni con pareti bianche, pavimento in legno massello medio e pavimento marrone
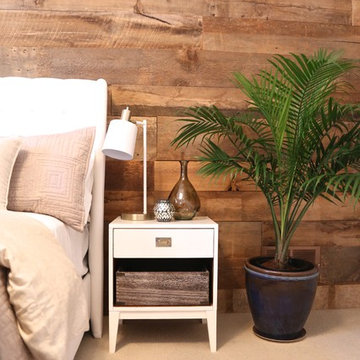
Rustic/ Glam Guest Bedroom
Esempio di una camera degli ospiti minimal di medie dimensioni con pareti bianche, moquette e nessun camino
Esempio di una camera degli ospiti minimal di medie dimensioni con pareti bianche, moquette e nessun camino
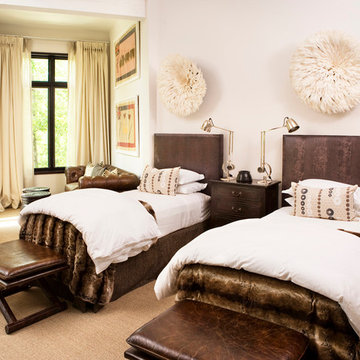
Rachel Boling
Esempio di una camera degli ospiti rustica con pareti bianche e moquette
Esempio di una camera degli ospiti rustica con pareti bianche e moquette
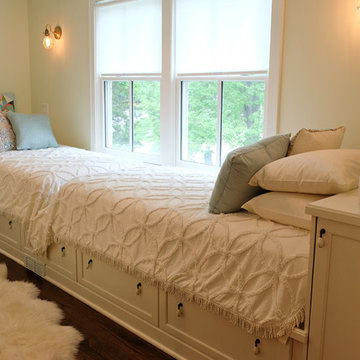
Free ebook, Creating the Ideal Kitchen. DOWNLOAD NOW
The Klimala’s and their three kids are no strangers to moving, this being their fifth house in the same town over the 20-year period they have lived there. “It must be the 7-year itch, because every seven years, we seem to find ourselves antsy for a new project or a new environment. I think part of it is being a designer, I see my own taste evolve and I want my environment to reflect that. Having easy access to wonderful tradesmen and a knowledge of the process makes it that much easier”.
This time, Klimala’s fell in love with a somewhat unlikely candidate. The 1950’s ranch turned cape cod was a bit of a mutt, but it’s location 5 minutes from their design studio and backing up to the high school where their kids can roll out of bed and walk to school, coupled with the charm of its location on a private road and lush landscaping made it an appealing choice for them.
“The bones of the house were really charming. It was typical 1,500 square foot ranch that at some point someone added a second floor to. Its sloped roofline and dormered bedrooms gave it some charm.” With the help of architect Maureen McHugh, Klimala’s gutted and reworked the layout to make the house work for them. An open concept kitchen and dining room allows for more frequent casual family dinners and dinner parties that linger. A dingy 3-season room off the back of the original house was insulated, given a vaulted ceiling with skylights and now opens up to the kitchen. This room now houses an 8’ raw edge white oak dining table and functions as an informal dining room. “One of the challenges with these mid-century homes is the 8’ ceilings. I had to have at least one room that had a higher ceiling so that’s how we did it” states Klimala.
The kitchen features a 10’ island which houses a 5’0” Galley Sink. The Galley features two faucets, and double tiered rail system to which accessories such as cutting boards and stainless steel bowls can be added for ease of cooking. Across from the large sink is an induction cooktop. “My two teen daughters and I enjoy cooking, and the Galley and induction cooktop make it so easy.” A wall of tall cabinets features a full size refrigerator, freezer, double oven and built in coffeemaker. The area on the opposite end of the kitchen features a pantry with mirrored glass doors and a beverage center below.
The rest of the first floor features an entry way, a living room with views to the front yard’s lush landscaping, a family room where the family hangs out to watch TV, a back entry from the garage with a laundry room and mudroom area, one of the home’s four bedrooms and a full bath. There is a double sided fireplace between the family room and living room. The home features pops of color from the living room’s peach grass cloth to purple painted wall in the family room. “I’m definitely a traditionalist at heart but because of the home’s Midcentury roots, I wanted to incorporate some of those elements into the furniture, lighting and accessories which also ended up being really fun. We are not formal people so I wanted a house that my kids would enjoy, have their friends over and feel comfortable.”
The second floor houses the master bedroom suite, two of the kids’ bedrooms and a back room nicknamed “the library” because it has turned into a quiet get away area where the girls can study or take a break from the rest of the family. The area was originally unfinished attic, and because the home was short on closet space, this Jack and Jill area off the girls’ bedrooms houses two large walk-in closets and a small sitting area with a makeup vanity. “The girls really wanted to keep the exposed brick of the fireplace that runs up the through the space, so that’s what we did, and I think they feel like they are in their own little loft space in the city when they are up there” says Klimala.
Designed by: Susan Klimala, CKD, CBD
Photography by: Carlos Vergara
For more information on kitchen and bath design ideas go to: www.kitchenstudio-ge.com
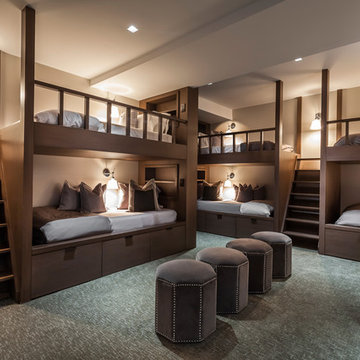
Sofia Joelsson Design
Ispirazione per una grande camera degli ospiti contemporanea con pareti bianche, parquet scuro, camino classico e cornice del camino in pietra
Ispirazione per una grande camera degli ospiti contemporanea con pareti bianche, parquet scuro, camino classico e cornice del camino in pietra
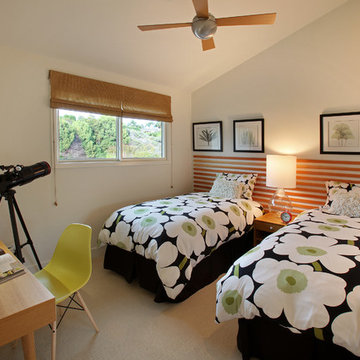
Photos by Aidin Mariscal
Ispirazione per una piccola camera degli ospiti moderna con pareti bianche, moquette e pavimento beige
Ispirazione per una piccola camera degli ospiti moderna con pareti bianche, moquette e pavimento beige
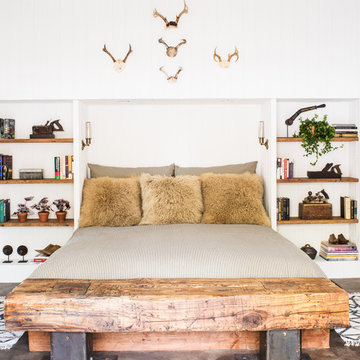
Drew Kelly
Ispirazione per una camera degli ospiti eclettica di medie dimensioni con pareti bianche, pavimento in cemento e nessun camino
Ispirazione per una camera degli ospiti eclettica di medie dimensioni con pareti bianche, pavimento in cemento e nessun camino
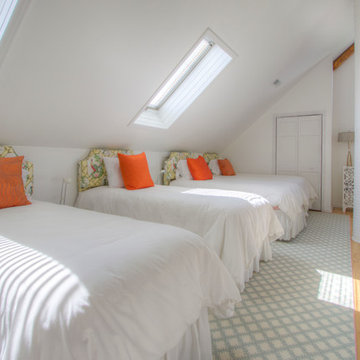
KayserPhotography
Idee per una camera degli ospiti classica con pareti bianche e parquet chiaro
Idee per una camera degli ospiti classica con pareti bianche e parquet chiaro
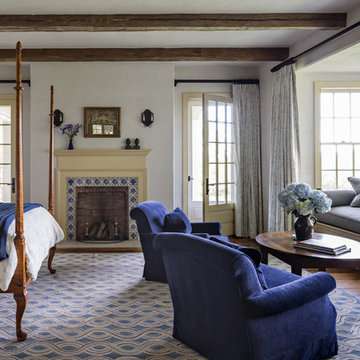
A comfortable window seat in the Guest Room overlooks distant mountain views.
Robert Benson Photography
Immagine di un'ampia camera degli ospiti country con pareti bianche, pavimento in legno massello medio, camino classico e cornice del camino piastrellata
Immagine di un'ampia camera degli ospiti country con pareti bianche, pavimento in legno massello medio, camino classico e cornice del camino piastrellata
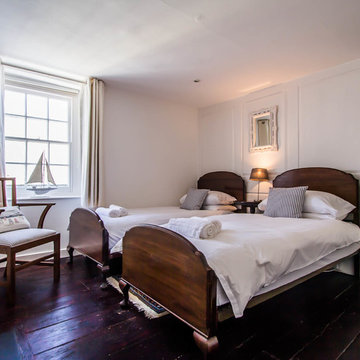
Sleeps: 8-10 (3 large double bedrooms, 2 with ensuite & a twin room). An additional bunk room allowing a total of 10 guests to stay (i.e. the bunk room sleeps 2) is now available for 2013. Two cots are also provided.
For booking and availability please visit www.bluemonkeycornwall.com
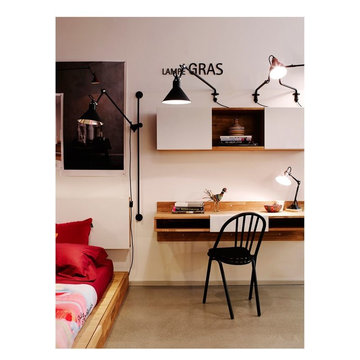
LAXseries Wall Mounted Desk, 3X Wall Mounted Shelf, Platform Bed, and Storage Headboard. Items great for a bedroom or office.
Spence and Lyda
Idee per una piccola camera degli ospiti minimalista con pareti bianche e pavimento in cemento
Idee per una piccola camera degli ospiti minimalista con pareti bianche e pavimento in cemento
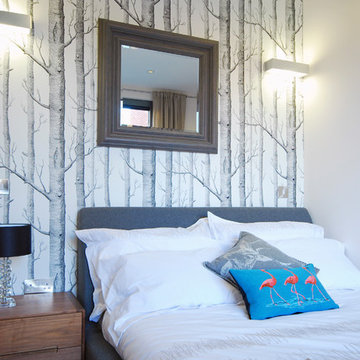
Fine House Studio
Idee per una camera degli ospiti minimalista di medie dimensioni con pareti bianche e moquette
Idee per una camera degli ospiti minimalista di medie dimensioni con pareti bianche e moquette
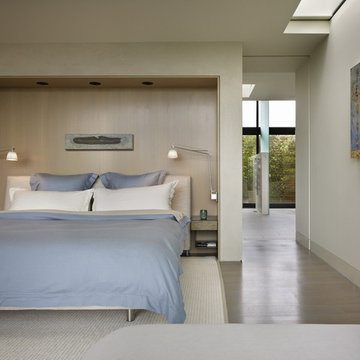
Photo: Ben Benschneider;
Interior Design: Robin Chell
Idee per una camera degli ospiti moderna con pareti bianche, parquet chiaro e nessun camino
Idee per una camera degli ospiti moderna con pareti bianche, parquet chiaro e nessun camino
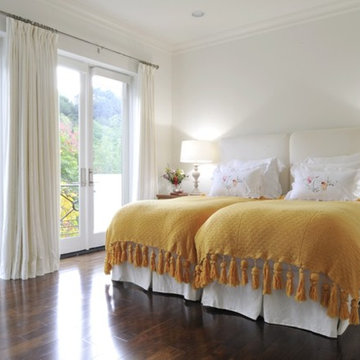
Kent Wilson Photography
Foto di una camera degli ospiti tradizionale con pareti bianche e parquet scuro
Foto di una camera degli ospiti tradizionale con pareti bianche e parquet scuro
Camere degli Ospiti con pareti bianche - Foto e idee per arredare
6
