Camere degli Ospiti con cornice del camino in legno - Foto e idee per arredare
Filtra anche per:
Budget
Ordina per:Popolari oggi
1 - 20 di 397 foto
1 di 3
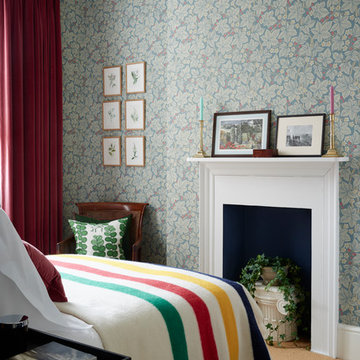
Mark Williams Photo
Idee per una camera degli ospiti boho chic di medie dimensioni con pareti multicolore, moquette, camino classico e cornice del camino in legno
Idee per una camera degli ospiti boho chic di medie dimensioni con pareti multicolore, moquette, camino classico e cornice del camino in legno
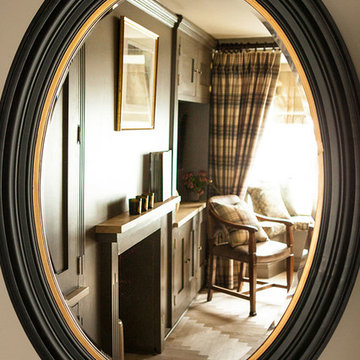
Immagine di una camera degli ospiti country con pareti blu, moquette, camino classico e cornice del camino in legno
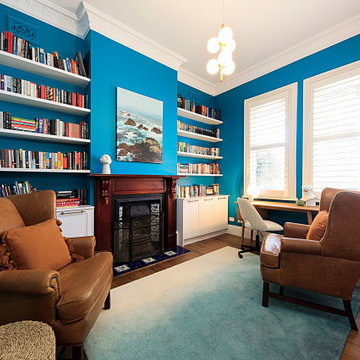
Sartorial interiors interior designer interior decorator guest room make over balmain sydney inner west Dulux Iridescent Peacock tan leather chairs fireplace book shelf rattan side table
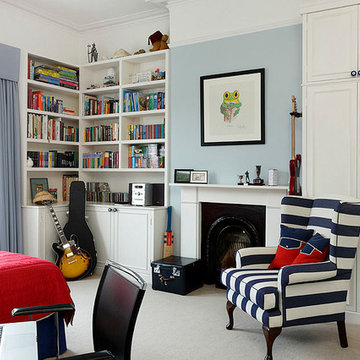
Foto di una grande camera degli ospiti tradizionale con pareti blu, moquette, camino classico e cornice del camino in legno

Bedwardine Road is our epic renovation and extension of a vast Victorian villa in Crystal Palace, south-east London.
Traditional architectural details such as flat brick arches and a denticulated brickwork entablature on the rear elevation counterbalance a kitchen that feels like a New York loft, complete with a polished concrete floor, underfloor heating and floor to ceiling Crittall windows.
Interiors details include as a hidden “jib” door that provides access to a dressing room and theatre lights in the master bathroom.
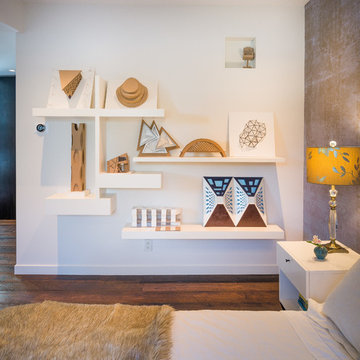
PC : Cristopher Nolasco
Foto di una camera degli ospiti minimal di medie dimensioni con pareti beige, parquet scuro, camino classico e cornice del camino in legno
Foto di una camera degli ospiti minimal di medie dimensioni con pareti beige, parquet scuro, camino classico e cornice del camino in legno
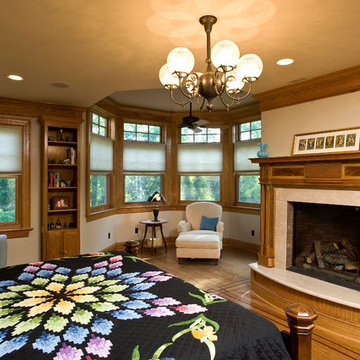
The Master Bedroom and sitting room.
Esempio di una camera degli ospiti vittoriana di medie dimensioni con pareti beige, camino classico, pavimento in legno massello medio e cornice del camino in legno
Esempio di una camera degli ospiti vittoriana di medie dimensioni con pareti beige, camino classico, pavimento in legno massello medio e cornice del camino in legno
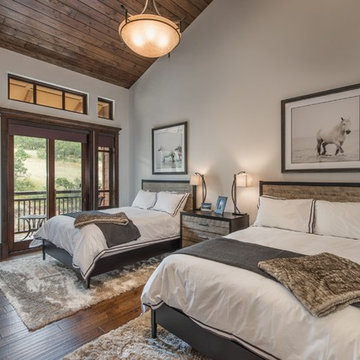
Photo Credit: Spotlight Home Tours
Immagine di una piccola camera degli ospiti tradizionale con pareti grigie, parquet scuro, camino classico, cornice del camino in legno e pavimento marrone
Immagine di una piccola camera degli ospiti tradizionale con pareti grigie, parquet scuro, camino classico, cornice del camino in legno e pavimento marrone

Home and Living Examiner said:
Modern renovation by J Design Group is stunning
J Design Group, an expert in luxury design, completed a new project in Tamarac, Florida, which involved the total interior remodeling of this home. We were so intrigued by the photos and design ideas, we decided to talk to J Design Group CEO, Jennifer Corredor. The concept behind the redesign was inspired by the client’s relocation.
Andrea Campbell: How did you get a feel for the client's aesthetic?
Jennifer Corredor: After a one-on-one with the Client, I could get a real sense of her aesthetics for this home and the type of furnishings she gravitated towards.
The redesign included a total interior remodeling of the client's home. All of this was done with the client's personal style in mind. Certain walls were removed to maximize the openness of the area and bathrooms were also demolished and reconstructed for a new layout. This included removing the old tiles and replacing with white 40” x 40” glass tiles for the main open living area which optimized the space immediately. Bedroom floors were dressed with exotic African Teak to introduce warmth to the space.
We also removed and replaced the outdated kitchen with a modern look and streamlined, state-of-the-art kitchen appliances. To introduce some color for the backsplash and match the client's taste, we introduced a splash of plum-colored glass behind the stove and kept the remaining backsplash with frosted glass. We then removed all the doors throughout the home and replaced with custom-made doors which were a combination of cherry with insert of frosted glass and stainless steel handles.
All interior lights were replaced with LED bulbs and stainless steel trims, including unique pendant and wall sconces that were also added. All bathrooms were totally gutted and remodeled with unique wall finishes, including an entire marble slab utilized in the master bath shower stall.
Once renovation of the home was completed, we proceeded to install beautiful high-end modern furniture for interior and exterior, from lines such as B&B Italia to complete a masterful design. One-of-a-kind and limited edition accessories and vases complimented the look with original art, most of which was custom-made for the home.
To complete the home, state of the art A/V system was introduced. The idea is always to enhance and amplify spaces in a way that is unique to the client and exceeds his/her expectations.
To see complete J Design Group featured article, go to: http://www.examiner.com/article/modern-renovation-by-j-design-group-is-stunning
Living Room,
Dining room,
Master Bedroom,
Master Bathroom,
Powder Bathroom,
Miami Interior Designers,
Miami Interior Designer,
Interior Designers Miami,
Interior Designer Miami,
Modern Interior Designers,
Modern Interior Designer,
Modern interior decorators,
Modern interior decorator,
Miami,
Contemporary Interior Designers,
Contemporary Interior Designer,
Interior design decorators,
Interior design decorator,
Interior Decoration and Design,
Black Interior Designers,
Black Interior Designer,
Interior designer,
Interior designers,
Home interior designers,
Home interior designer,
Daniel Newcomb
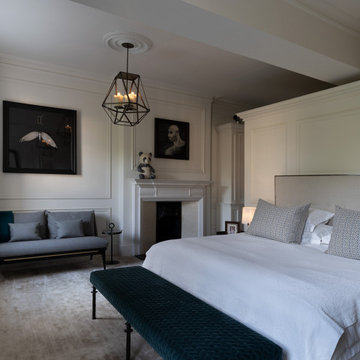
Esempio di una grande camera degli ospiti classica con pareti bianche, moquette, camino classico, cornice del camino in legno, pavimento beige, soffitto ribassato e pannellatura
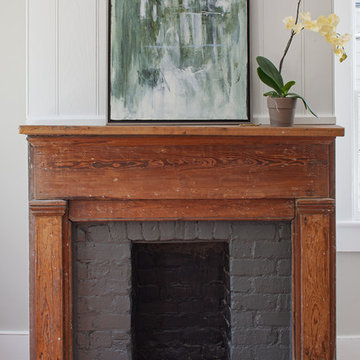
This pre-civil war post and beam home built circa 1860 features restored woodwork, reclaimed antique fixtures, a 1920s style bathroom, and most notably, the largest preserved section of haint blue paint in Savannah, Georgia. Photography by Atlantic Archives
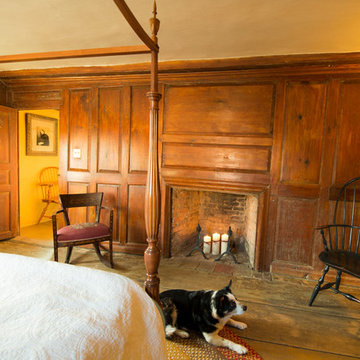
The historic restoration of this First Period Ipswich, Massachusetts home (c. 1686) was an eighteen-month project that combined exterior and interior architectural work to preserve and revitalize this beautiful home. Structurally, work included restoring the summer beam, straightening the timber frame, and adding a lean-to section. The living space was expanded with the addition of a spacious gourmet kitchen featuring countertops made of reclaimed barn wood. As is always the case with our historic renovations, we took special care to maintain the beauty and integrity of the historic elements while bringing in the comfort and convenience of modern amenities. We were even able to uncover and restore much of the original fabric of the house (the chimney, fireplaces, paneling, trim, doors, hinges, etc.), which had been hidden for years under a renovation dating back to 1746.
Winner, 2012 Mary P. Conley Award for historic home restoration and preservation
You can read more about this restoration in the Boston Globe article by Regina Cole, “A First Period home gets a second life.” http://www.bostonglobe.com/magazine/2013/10/26/couple-rebuild-their-century-home-ipswich/r2yXE5yiKWYcamoFGmKVyL/story.html
Photo Credit: Cynthia August
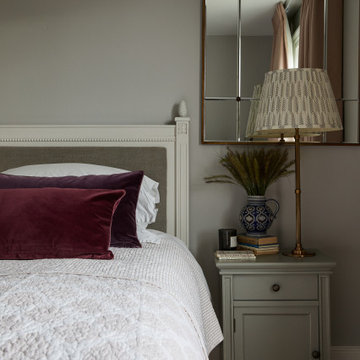
We installed a wool carpet, painted bed & bedside tables, a pair of tall brass table lamps & pair of mirrors in the guest bedroom of the Balham Traditional Family Home
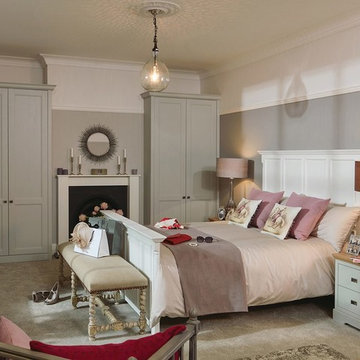
Foto di una camera degli ospiti classica di medie dimensioni con pareti beige, pavimento in laminato, camino classico e cornice del camino in legno
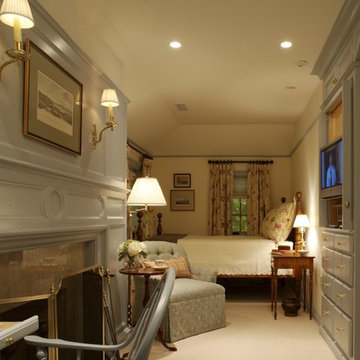
“2011 Innovation in Design”, Architecture Finalist, Connecticut Cottages & Gardens,
“The 2008 Historic Preservation Award”, ASID Connecticut.
Esempio di una camera degli ospiti chic di medie dimensioni con pareti beige, moquette, camino classico, pavimento beige e cornice del camino in legno
Esempio di una camera degli ospiti chic di medie dimensioni con pareti beige, moquette, camino classico, pavimento beige e cornice del camino in legno
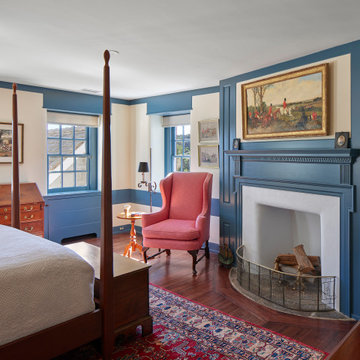
Guest bedroom in restored 1930s era traditional home with blue painted millwork, fireplace and hardwood floors
Foto di una camera degli ospiti classica con pareti blu, pavimento in legno massello medio, camino classico e cornice del camino in legno
Foto di una camera degli ospiti classica con pareti blu, pavimento in legno massello medio, camino classico e cornice del camino in legno

The guest bedroom offers additional storage with some hacked IKEA PAX wardrobes covered in terrazzo wallpaper.
Esempio di una camera degli ospiti eclettica di medie dimensioni con pareti blu, pavimento in legno verniciato, camino classico, cornice del camino in legno, pavimento bianco, soffitto a volta e carta da parati
Esempio di una camera degli ospiti eclettica di medie dimensioni con pareti blu, pavimento in legno verniciato, camino classico, cornice del camino in legno, pavimento bianco, soffitto a volta e carta da parati
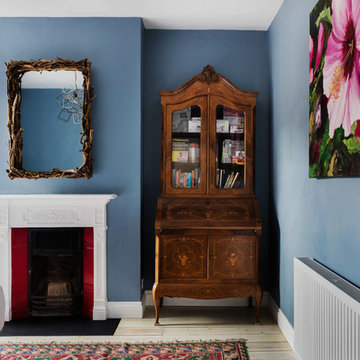
This guest bedroom packs a real design punch and is filled with clever affordable hacks. The scheme started around the paint colour which is Dulux Breton Blue, the owner then made a DIY headboard with fabric from Premier Prints and livened up an old mirror with twigs. The homemade items are mixed with beautiful antiques; the bureau dresser and authentic Kilim, and some modern pieces thrown in like the Starkey lamp from Made and the bedside table from Ikea. The variety of items all help to curate the relaxed, eclectic style of this fun guest bedroom.
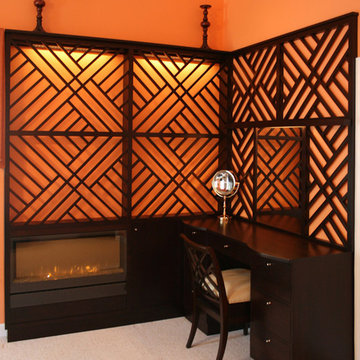
Bedroom decorative wall unit with fireplace and vanity
Esempio di una camera degli ospiti boho chic di medie dimensioni con pareti arancioni, moquette, camino lineare Ribbon, cornice del camino in legno e pavimento grigio
Esempio di una camera degli ospiti boho chic di medie dimensioni con pareti arancioni, moquette, camino lineare Ribbon, cornice del camino in legno e pavimento grigio
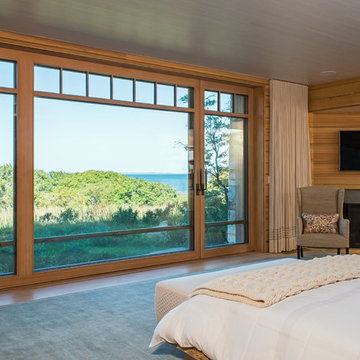
Ocean view from first floor bedroom
Immagine di una camera degli ospiti stile marino di medie dimensioni con pareti beige, pavimento in legno massello medio, camino ad angolo e cornice del camino in legno
Immagine di una camera degli ospiti stile marino di medie dimensioni con pareti beige, pavimento in legno massello medio, camino ad angolo e cornice del camino in legno
Camere degli Ospiti con cornice del camino in legno - Foto e idee per arredare
1