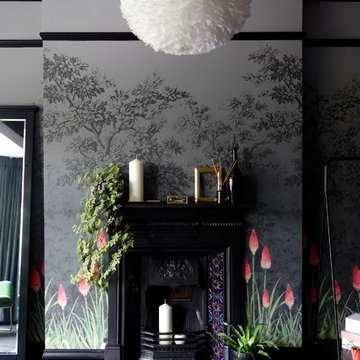Camere degli Ospiti con camino classico - Foto e idee per arredare
Filtra anche per:
Budget
Ordina per:Popolari oggi
101 - 120 di 1.832 foto
1 di 3
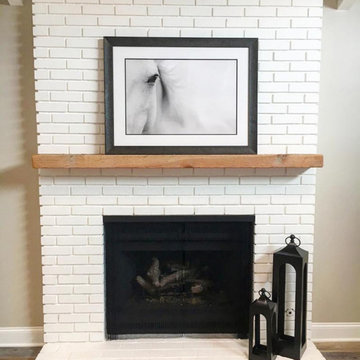
A simple facelift to this existing fireplace by painting the brick and adding a raw wood mantle. We kept the accessories simple to showcase the beautiful black and white photography.
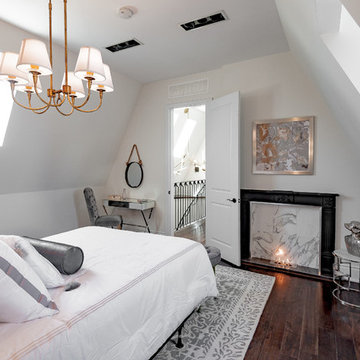
Casa Photography
Ispirazione per una camera degli ospiti chic con pareti bianche, camino classico e parquet scuro
Ispirazione per una camera degli ospiti chic con pareti bianche, camino classico e parquet scuro
Michael Lee Photography
Ispirazione per una grande camera degli ospiti eclettica con pareti blu, parquet scuro, camino classico e cornice del camino in legno
Ispirazione per una grande camera degli ospiti eclettica con pareti blu, parquet scuro, camino classico e cornice del camino in legno
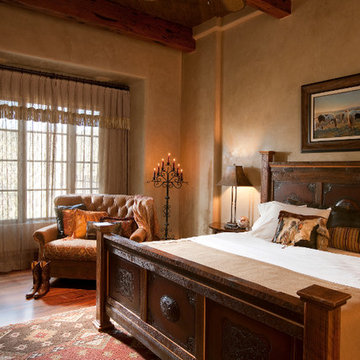
christian blok, photographer
Immagine di una grande camera degli ospiti rustica con pareti beige, pavimento in legno massello medio, camino classico e cornice del camino in pietra
Immagine di una grande camera degli ospiti rustica con pareti beige, pavimento in legno massello medio, camino classico e cornice del camino in pietra
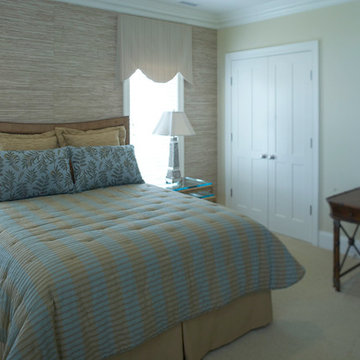
Esempio di una camera degli ospiti stile marino di medie dimensioni con pareti beige, moquette, camino classico e cornice del camino in cemento
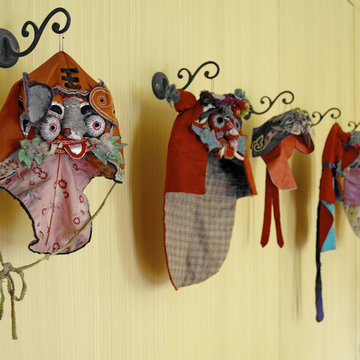
www.ellenmcdermott.com
Immagine di una camera degli ospiti classica di medie dimensioni con pareti gialle, pavimento in legno massello medio, camino classico e cornice del camino in pietra
Immagine di una camera degli ospiti classica di medie dimensioni con pareti gialle, pavimento in legno massello medio, camino classico e cornice del camino in pietra
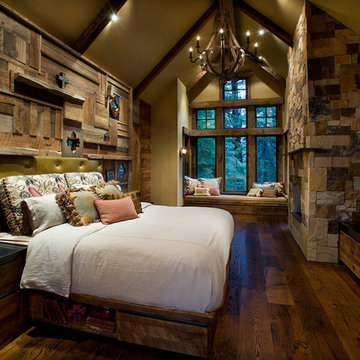
Dino Tonn
Foto di una grande camera degli ospiti stile rurale con parquet scuro, camino classico, cornice del camino in pietra, pareti beige e pavimento marrone
Foto di una grande camera degli ospiti stile rurale con parquet scuro, camino classico, cornice del camino in pietra, pareti beige e pavimento marrone
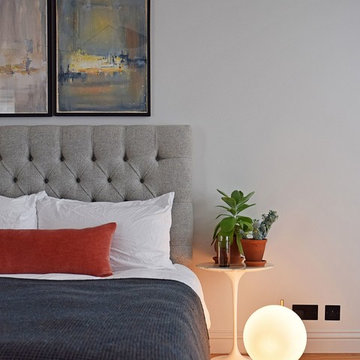
Photo by Matthias Peters
Immagine di una camera degli ospiti chic di medie dimensioni con pareti grigie, pavimento in legno massello medio, camino classico, cornice del camino in intonaco e pavimento marrone
Immagine di una camera degli ospiti chic di medie dimensioni con pareti grigie, pavimento in legno massello medio, camino classico, cornice del camino in intonaco e pavimento marrone
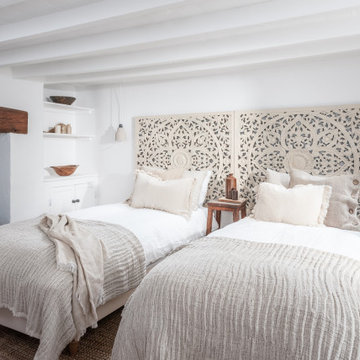
Esempio di una camera degli ospiti stile marino di medie dimensioni con pareti bianche, pavimento in legno massello medio, camino classico, pavimento beige e travi a vista
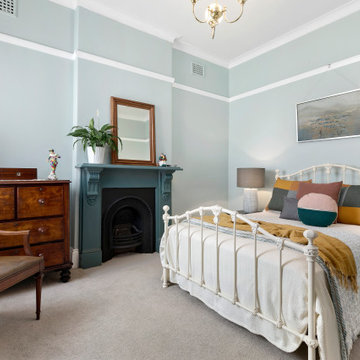
Ispirazione per una camera degli ospiti vittoriana con camino classico e cornice del camino in legno
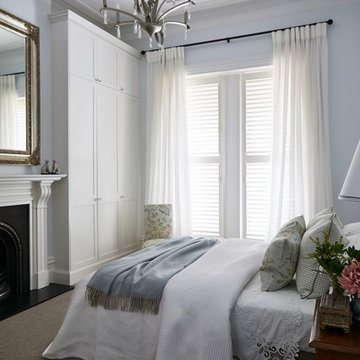
Hannah Caldwell
Foto di una camera degli ospiti tradizionale con pareti blu, moquette, camino classico e pavimento grigio
Foto di una camera degli ospiti tradizionale con pareti blu, moquette, camino classico e pavimento grigio
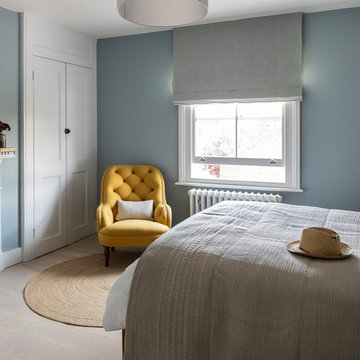
Esempio di una camera degli ospiti classica di medie dimensioni con pareti blu, parquet chiaro, camino classico, cornice del camino in intonaco e pavimento beige

Breathtaking views of the incomparable Big Sur Coast, this classic Tuscan design of an Italian farmhouse, combined with a modern approach creates an ambiance of relaxed sophistication for this magnificent 95.73-acre, private coastal estate on California’s Coastal Ridge. Five-bedroom, 5.5-bath, 7,030 sq. ft. main house, and 864 sq. ft. caretaker house over 864 sq. ft. of garage and laundry facility. Commanding a ridge above the Pacific Ocean and Post Ranch Inn, this spectacular property has sweeping views of the California coastline and surrounding hills. “It’s as if a contemporary house were overlaid on a Tuscan farm-house ruin,” says decorator Craig Wright who created the interiors. The main residence was designed by renowned architect Mickey Muenning—the architect of Big Sur’s Post Ranch Inn, —who artfully combined the contemporary sensibility and the Tuscan vernacular, featuring vaulted ceilings, stained concrete floors, reclaimed Tuscan wood beams, antique Italian roof tiles and a stone tower. Beautifully designed for indoor/outdoor living; the grounds offer a plethora of comfortable and inviting places to lounge and enjoy the stunning views. No expense was spared in the construction of this exquisite estate.
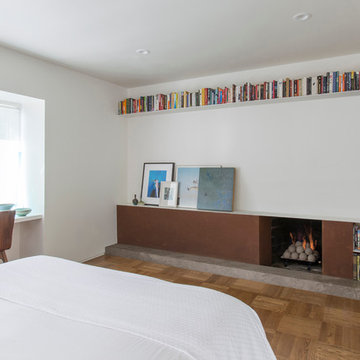
Every inch of the inside and outside living areas are reconceived in this full house and guest-house renovation in Berkeley. In the main house the entire floor plan is flipped to re-orient public and private areas, with the formerly small, chopped up spaces opened and integrated with their surroundings. The studio, previously a deteriorating garage, is transformed into a clean and cozy space with an outdoor area of its own. A palette of screen walls, corten steel, stucco and concrete connect the materials and forms of the two spaces. What was a drab, dysfunctional bungalow is now an inspiring and livable home for a young family. Photo by David Duncan Livingston
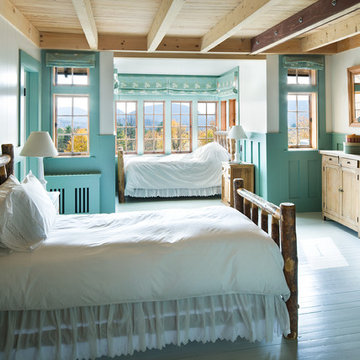
Jonathan Wallen Photography
Immagine di una camera degli ospiti stile rurale con pareti blu, parquet chiaro, camino classico e cornice del camino in pietra
Immagine di una camera degli ospiti stile rurale con pareti blu, parquet chiaro, camino classico e cornice del camino in pietra
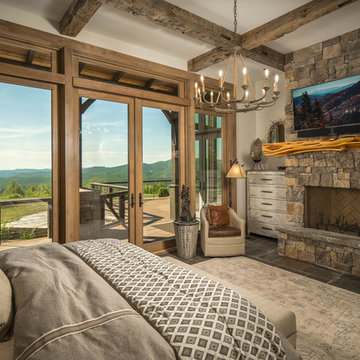
Esempio di una camera degli ospiti rustica con pareti bianche, camino classico, cornice del camino in pietra e pavimento marrone
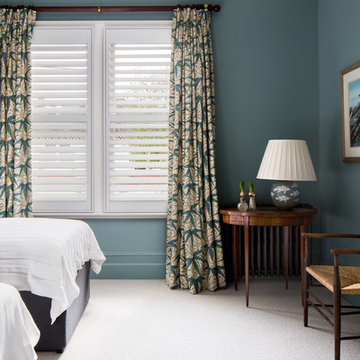
Overlooking the beautiful Wandsworth Common in Balham this home is a selection of contemporary style and deep-rooted character. As you enter this wonderful home in Balham you are immediately greeted with warmth and elegance. Victoria’s home reflects her personality and style flawlessly. Matching the other houses exteriors with exposed yellow brick, Victoria and her family wanted to make the inside their own by renovating and installing our shutters.
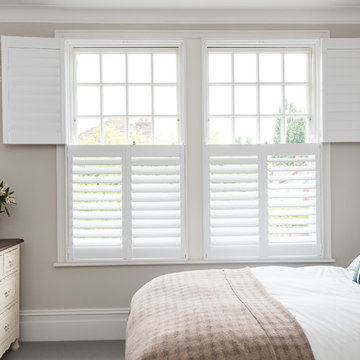
Veronica Rodriguez
Ispirazione per una camera degli ospiti vittoriana di medie dimensioni con pareti grigie, moquette, camino classico, cornice del camino piastrellata e pavimento grigio
Ispirazione per una camera degli ospiti vittoriana di medie dimensioni con pareti grigie, moquette, camino classico, cornice del camino piastrellata e pavimento grigio
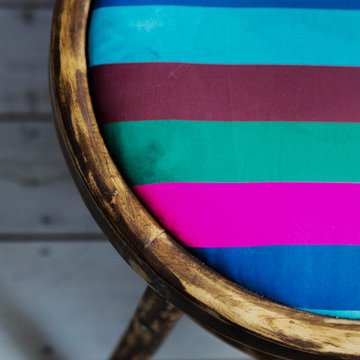
This guest bedroom packs a real design punch and is filled with clever affordable hacks. The scheme started around the paint colour which is Dulux Breton Blue, the owner then made a DIY headboard with fabric from Premier Prints and livened up an old mirror with twigs. The homemade items are mixed with beautiful antiques; the bureau dresser and authentic Kilim, and some modern pieces thrown in like the Starkey lamp from Made and the bedside table from Ikea. The variety of items all help to curate the relaxed, eclectic style of this fun guest bedroom.
Camere degli Ospiti con camino classico - Foto e idee per arredare
6
