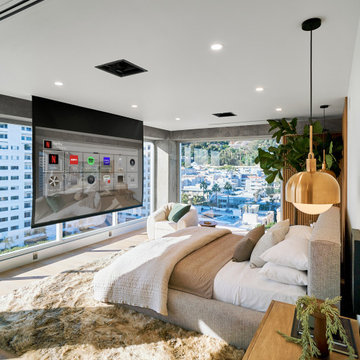Camere da Letto Stile Loft - Foto e idee per arredare
Filtra anche per:
Budget
Ordina per:Popolari oggi
161 - 180 di 836 foto
1 di 3
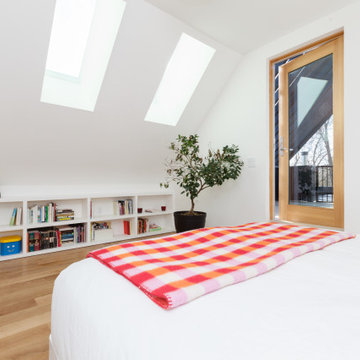
Foto di una camera da letto stile loft minimalista di medie dimensioni con pareti bianche, parquet chiaro, pavimento marrone e soffitto a volta
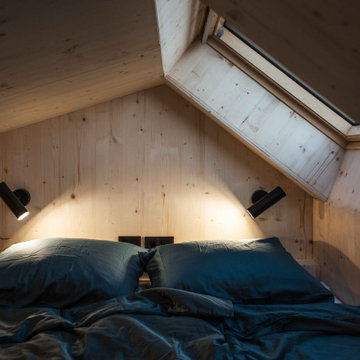
Ispirazione per una piccola camera da letto stile loft minimalista con pareti beige, pavimento in linoleum, pavimento grigio, soffitto in legno e pareti in legno
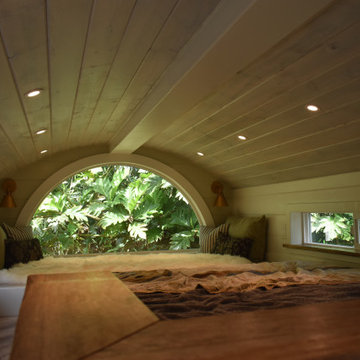
This bathroom saves space in this tiny home by placing the sink in the corner. A live edge mango slab locally sourced on the Big Island of Hawaii adds character and softness to the space making it easy to move and walk around. Chunky shelves in the corner keep things open and spacious not boxing anything in. An oval mirror was chosen for its classic style.
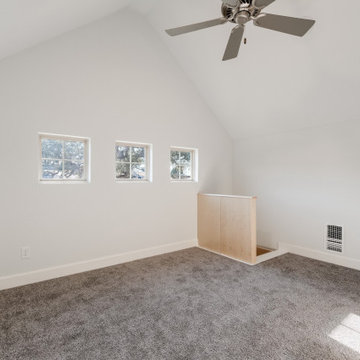
Immagine di una grande camera da letto stile loft country con pareti grigie, moquette, pavimento beige e soffitto a volta
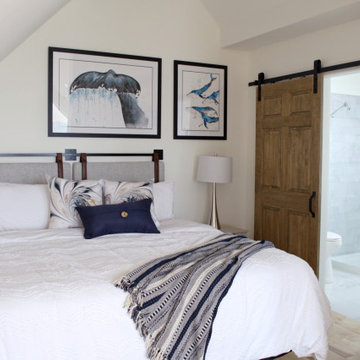
This spectacular loft bedroom features a wood ceiling beam, and watercolor prints from local artist Miranda Reid!
The loft area has a sitting area that overlooks the local ocean harbor.
Behind the sliding barn door, it totes a 4 piece ensuite with a free-standing tub and glass shower enclosure. The sliding door is stained to match the wood ceiling beam and ties the room together beautifully!
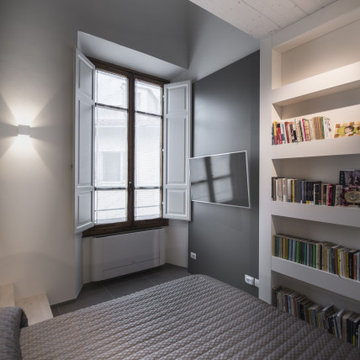
un soppalco ricavato interamente in legno con sotto la camera e sopra una salotto per la lettura ed il relax. La struttura portante, diventa comodino, libreria ed infine quinta scenografica, grazie le strip led, inserite dentro le varie nicchie.
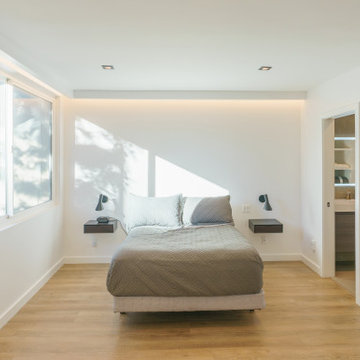
We upgraded this 380 sq. Koreatown condo with a modern style and features. To begin with, the kitchen has new semi-glossy beige/green flat panel cabinets. We installed premium quality Bosch appliances including an electric stovetop, range hood, microwave, and dishwasher. The kitchen has a beautiful stone countertop, deep stainless steel sink, matte black faucet, and bar countertop. The bedroom/living room space of the condo received a new fresh coat of paint, base modeling, a new rectangular Milgard window, and a new ductless A/C. The gorgeous bathroom received a major upgrade with a large LED mirror vanity, a floating wood vanity, stone countertop with a deep drop-in sink. For the bathroom, we installed a high-tech one-piece toilet, a new shower enclosure with 3/8 tempered glass, a dual shower head system with a waterfall head and handheld sprayer, a custom shower niche, and beautiful stone tiles. We installed 15 recessed lights, replaced the 100 AMP sub panel, new circuits, 20 outlets, and new exhaust vents.
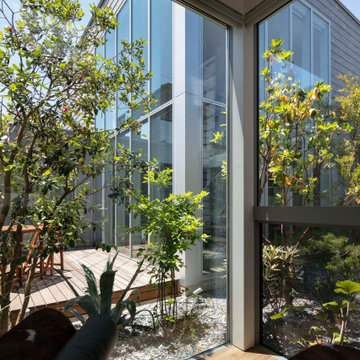
1階寝室より中庭をのぞむ
撮影:小川重雄
Idee per una camera da letto stile loft minimal con pareti bianche, pavimento marrone, soffitto in perlinato e pareti in perlinato
Idee per una camera da letto stile loft minimal con pareti bianche, pavimento marrone, soffitto in perlinato e pareti in perlinato
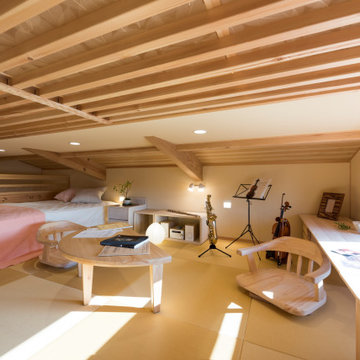
Ispirazione per una camera da letto stile loft etnica con pareti beige, pavimento beige e travi a vista
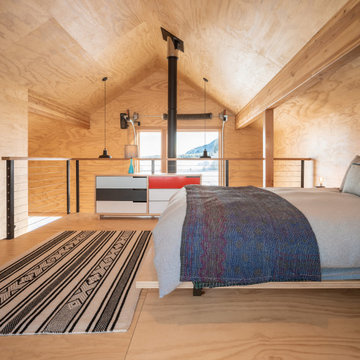
Ispirazione per una piccola camera da letto stile loft moderna con soffitto in legno e pareti in legno
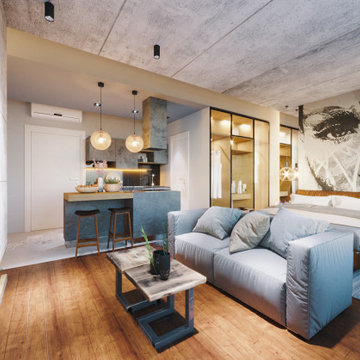
Interior Design / Complete Renovation / Materials & Furniture Procurement
Turning an office at Porto downtown into a residential studio perfectly suited for short term rental.
All stages were done by our team: Materials procurement & selection, Contractors procurement, Site supervision, furniture procurement & selection.
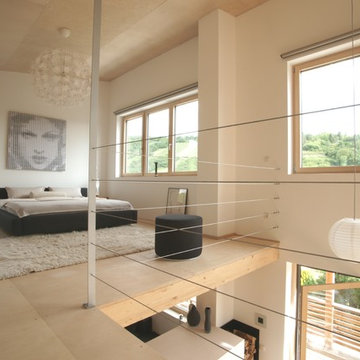
Fotograf: Thomas Drexel
Esempio di una camera da letto stile loft design di medie dimensioni con pareti bianche, parquet chiaro, nessun camino, pavimento beige e soffitto in legno
Esempio di una camera da letto stile loft design di medie dimensioni con pareti bianche, parquet chiaro, nessun camino, pavimento beige e soffitto in legno
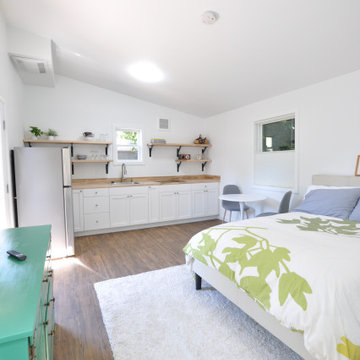
Model: Cascade Modern.
This modern, 378 square-foot Kabin has a laundry room, partially vaulted loft, a common room with vaulted ceiling to maximize space, 1 bathroom and a covered porch. This backyard cottage is constructed to Built Green’s 4-star standards.
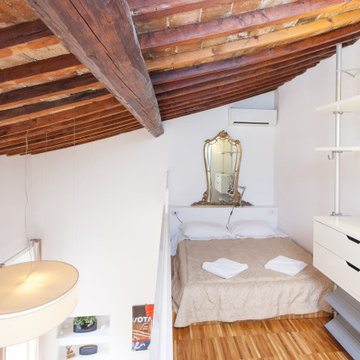
Idee per una camera da letto stile loft design con pareti bianche, pavimento in legno massello medio, pavimento marrone, travi a vista e soffitto a volta
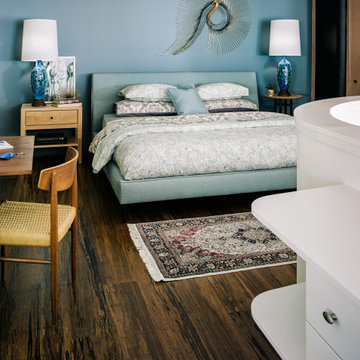
Upstairs in the loft's bedroom, the idea of the Moroccan bazaar continues, with a Turkish hand-knotted rug combined with a mid-century modern chair in front of a desk. The large platform bed is flanked by a pair of bedside table lamps on mismatched tables.
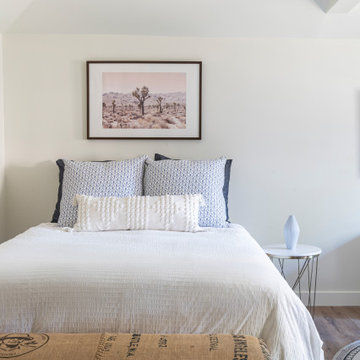
In the quite streets of southern Studio city a new, cozy and sub bathed bungalow was designed and built by us.
The white stucco with the blue entrance doors (blue will be a color that resonated throughout the project) work well with the modern sconce lights.
Inside you will find larger than normal kitchen for an ADU due to the smart L-shape design with extra compact appliances.
The roof is vaulted hip roof (4 different slopes rising to the center) with a nice decorative white beam cutting through the space.
The bathroom boasts a large shower and a compact vanity unit.
Everything that a guest or a renter will need in a simple yet well designed and decorated garage conversion.
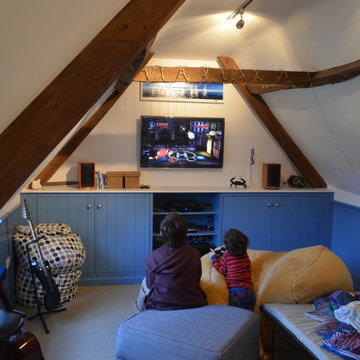
The bespoke joinery were finished with tongue & groove panelling, as were the vertical walls. We created a distinct relaxing area beyond the en-suite, separate to the main sleeping area, providing not only a generous chill out seating area, but also an additional sleeping zone with the sofa bed for sleepovers.
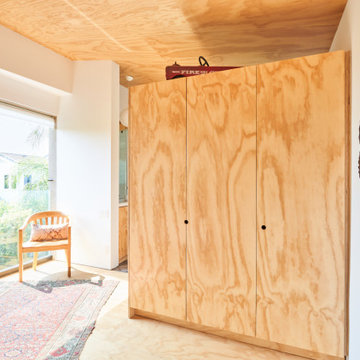
Esempio di una piccola camera da letto stile loft scandinava con pareti bianche, pavimento in compensato, pavimento marrone, soffitto in legno e pareti in legno
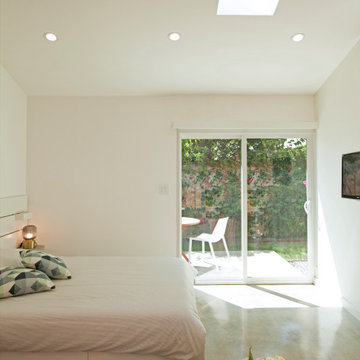
Sleep area with access to private rear patio.
Idee per una piccola camera da letto stile loft contemporanea con pareti bianche, pavimento in cemento, nessun camino, pavimento grigio e soffitto a volta
Idee per una piccola camera da letto stile loft contemporanea con pareti bianche, pavimento in cemento, nessun camino, pavimento grigio e soffitto a volta
Camere da Letto Stile Loft - Foto e idee per arredare
9
