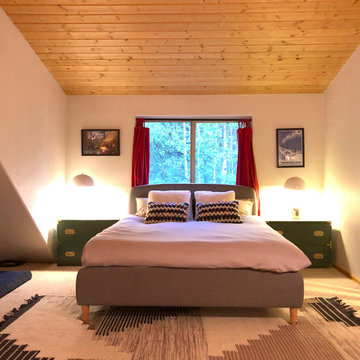Camere da Letto Stile Loft - Foto e idee per arredare
Filtra anche per:
Budget
Ordina per:Popolari oggi
121 - 140 di 836 foto
1 di 3
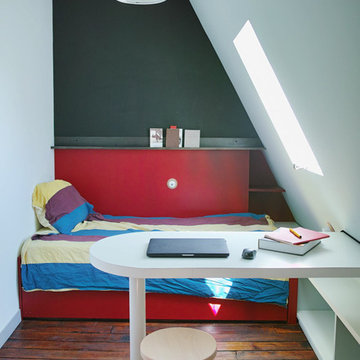
© Pfligersdorffer
Foto di una piccola camera da letto stile loft minimal con pareti grigie, parquet scuro e nessun camino
Foto di una piccola camera da letto stile loft minimal con pareti grigie, parquet scuro e nessun camino
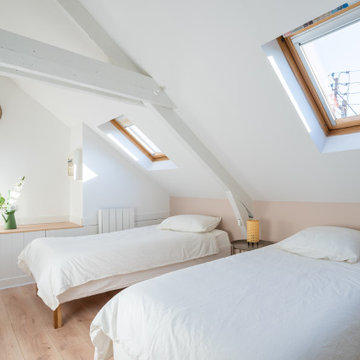
Rénovation d’un duplex à Saint Nazaire avec l’objectif d’en faire un logement de fonction pour les chantiers de l’Atlantique.
Le sujet de l’isolation est dorénavant la priorité d’une rénovation surtout lorsque l’on souhaite mettre son bien en location. Ici, ce sont tous les rampants et les murs déperditifs qui ont été doublés afin d’améliorer les performances énergétiques du logement.
Le bien compte 4 chambres au total dont une qui a entièrement été crée sur le plateau central de l’étage.
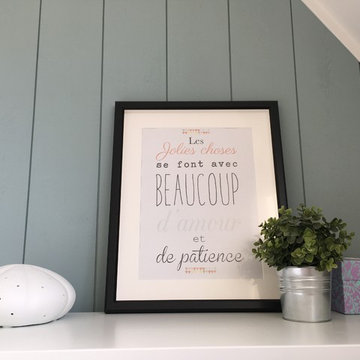
Elodie Gallais
Immagine di una camera da letto stile loft scandinava di medie dimensioni con pareti verdi, soffitto a volta e pareti in perlinato
Immagine di una camera da letto stile loft scandinava di medie dimensioni con pareti verdi, soffitto a volta e pareti in perlinato
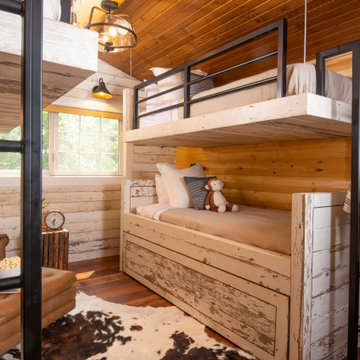
Remodeled loft space.
Ispirazione per una camera da letto stile loft rustica di medie dimensioni con pareti marroni, pavimento in legno massello medio, nessun camino, pavimento marrone, soffitto a volta e pareti in legno
Ispirazione per una camera da letto stile loft rustica di medie dimensioni con pareti marroni, pavimento in legno massello medio, nessun camino, pavimento marrone, soffitto a volta e pareti in legno
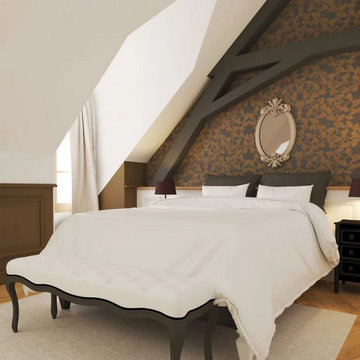
Esempio di una camera da letto stile loft classica con pareti gialle, parquet chiaro, nessun camino, travi a vista e carta da parati
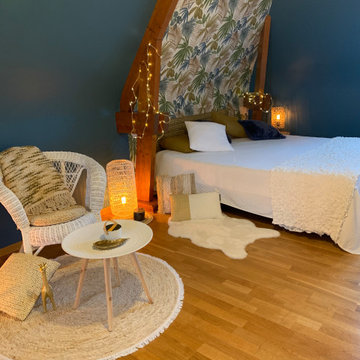
Suite à une visite conseil associée à une planche d'ambiance, ma cliente a réussi à complétement changer le style de sa chambre.
Nous avons conservé les poutraisons au naturel qui encadrent parfaitement le lit et apportent beaucoup de cachet à la pièce.
Pour renforcer le style exotique, un papier peint feuillage est positionné en tête de lit, il est complété par un aplat de peinture bleu canard sur certains murs.
Un espace salon très cosy est aménagé dans l'espace devant l'un des dressing et des luminaires aux matières naturelles viennent ajouter leur chaleur à l'ambiance bohème.
.
De douces nuits en perspectives...
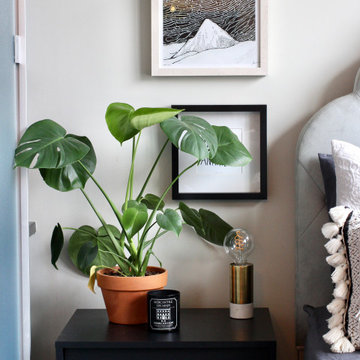
Ispirazione per una piccola camera da letto stile loft design con pareti grigie, pavimento con piastrelle in ceramica, pavimento grigio e soffitto a volta
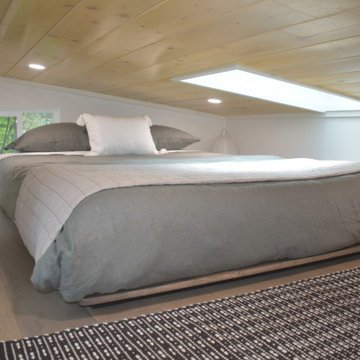
This Ohana model ATU tiny home is contemporary and sleek, cladded in cedar and metal. The slanted roof and clean straight lines keep this 8x28' tiny home on wheels looking sharp in any location, even enveloped in jungle. Cedar wood siding and metal are the perfect protectant to the elements, which is great because this Ohana model in rainy Pune, Hawaii and also right on the ocean.
A natural mix of wood tones with dark greens and metals keep the theme grounded with an earthiness.
Theres a sliding glass door and also another glass entry door across from it, opening up the center of this otherwise long and narrow runway. The living space is fully equipped with entertainment and comfortable seating with plenty of storage built into the seating. The window nook/ bump-out is also wall-mounted ladder access to the second loft.
The stairs up to the main sleeping loft double as a bookshelf and seamlessly integrate into the very custom kitchen cabinets that house appliances, pull-out pantry, closet space, and drawers (including toe-kick drawers).
A granite countertop slab extends thicker than usual down the front edge and also up the wall and seamlessly cases the windowsill.
The bathroom is clean and polished but not without color! A floating vanity and a floating toilet keep the floor feeling open and created a very easy space to clean! The shower had a glass partition with one side left open- a walk-in shower in a tiny home. The floor is tiled in slate and there are engineered hardwood flooring throughout.
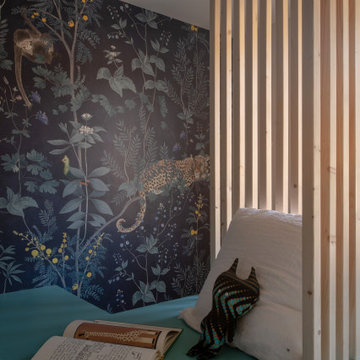
Aujourd’hui c’est dans une dans la suite des enfants que nous vous emmenons. Au programme : mobilier sur mesure imaginé et dessiné par nos soins en réponse aux besoins d’optimisation du lieu, teinte Deep space blue N°207 et Pearl N°100 @Little Green aux murs et papier peint Wild story midnight @Papermint.
Ici la suite des enfants ?
Architecte : @synesthesies
Photographe : @sabine_serrad.
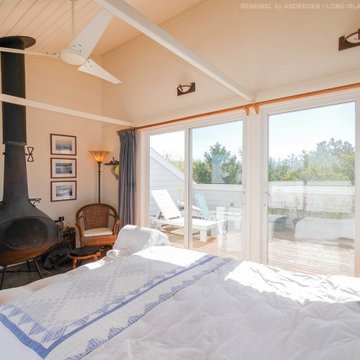
Amazing loft-style bedroom with beautiful new patio door we installed. These beautiful new sliding glass doors flood the room with gorgeous sunlight and open up out onto a lovely deck area in this Fire Island home. Find out more about getting new patio doors for your home from Renewal by Andersen of Long Island, Fire Island, Queens and Brooklyn.
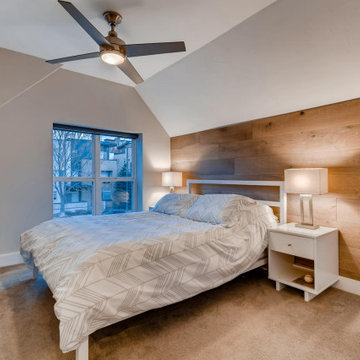
Foto di una camera da letto stile loft american style con pareti grigie, moquette, pavimento beige, soffitto a cassettoni e pannellatura
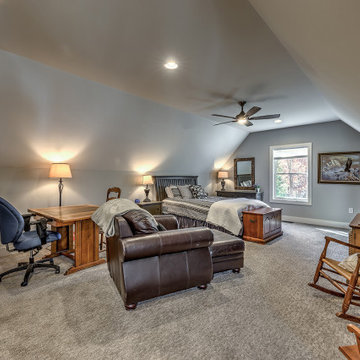
This gorgeous farmhouse style home features neutral/gray interior colors.
Esempio di una grande camera da letto stile loft country con pareti grigie, moquette, pavimento grigio e soffitto a volta
Esempio di una grande camera da letto stile loft country con pareti grigie, moquette, pavimento grigio e soffitto a volta
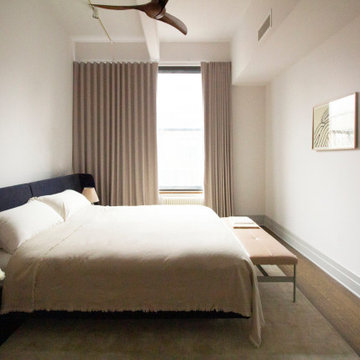
An industrial apartment in Dumbo near the Brooklyn Bridge and Manhattan bridge gets the cozy mood with the muted palette. Indoor plants and flowers elevated the space. The client wanted the look of the concrete ceiling, so two toned painting was introduced to this project.
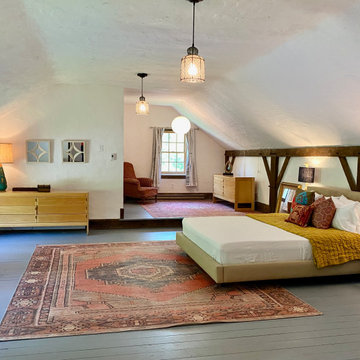
Primary bedroom suite in converted apple barn. Painted wood floors, eclectic furniture and fixtures makes for a loft like experience in a rural setting.
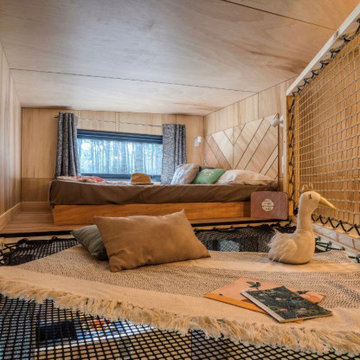
Très belle réalisation d'une Tiny House sur Lacanau fait par l’entreprise Ideal Tiny.
A la demande du client, le logement a été aménagé avec plusieurs filets LoftNets afin de rentabiliser l’espace, sécuriser l’étage et créer un espace de relaxation suspendu permettant de converser un maximum de luminosité dans la pièce.
Références : Deux filets d'habitation noirs en mailles tressées 15 mm pour la mezzanine et le garde-corps à l’étage et un filet d'habitation beige en mailles tressées 45 mm pour la terrasse extérieure.
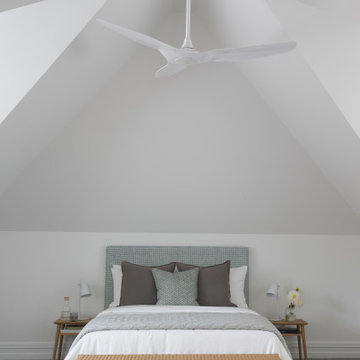
Idee per una camera da letto stile loft di medie dimensioni con pareti bianche, moquette, pavimento grigio e soffitto a volta
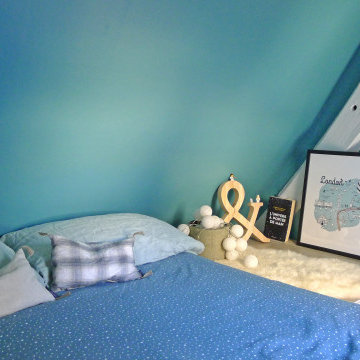
ÉTAT DES LEUX: Situé au dernier étage d’un immeuble du XVIIIe siècle dans le centre historique de Nantes, le studio en "tipi" a beaucoup de charme mais il a été mal entretenu et les agencements sont grossièrement bricolés. La cuisine et la salle de bain notamment sont en très mauvais état et les tomettes anciennes ont subi toute sorte de dommage.
MISSION: L’intervention a consisté à redonner tout son charme au lieu en mettant en valeur son volume, sa luminosité, et à en faire un petit appartement tout confort.
Ici, la petite mezzanine au dessus de la cuisine accueille un coin nuit douillet avec vue sur la pièce à vivre en dessous et sur les toits de la ville par la fenêtre face au lit.
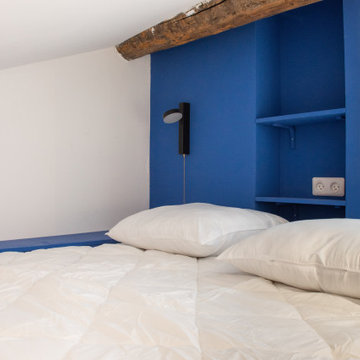
Ispirazione per una piccola camera da letto stile loft eclettica con pareti blu, parquet chiaro, pavimento beige e travi a vista
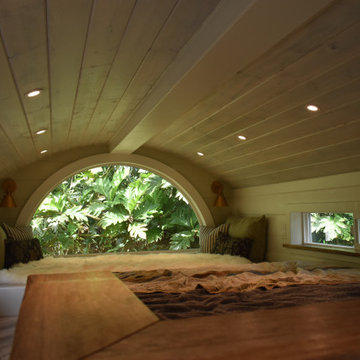
The sleeping loft with a half-moon window, recessed lighting, a queen bed, and room for reading
Esempio di una piccola camera da letto stile loft con pareti verdi, pavimento in vinile, pavimento grigio, soffitto in perlinato e pareti in perlinato
Esempio di una piccola camera da letto stile loft con pareti verdi, pavimento in vinile, pavimento grigio, soffitto in perlinato e pareti in perlinato
Camere da Letto Stile Loft - Foto e idee per arredare
7
