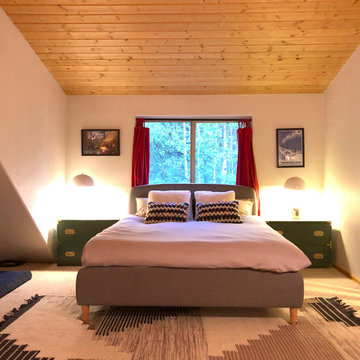Camere da Letto Stile Loft country - Foto e idee per arredare
Filtra anche per:
Budget
Ordina per:Popolari oggi
61 - 80 di 348 foto
1 di 3
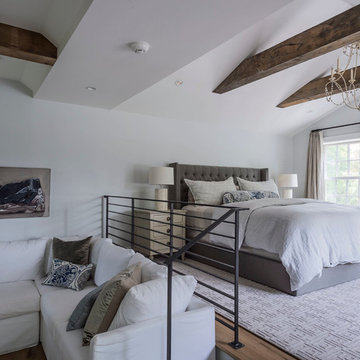
Matthew Williams
Idee per una grande camera da letto stile loft country con nessun camino, pareti grigie e pavimento in legno massello medio
Idee per una grande camera da letto stile loft country con nessun camino, pareti grigie e pavimento in legno massello medio
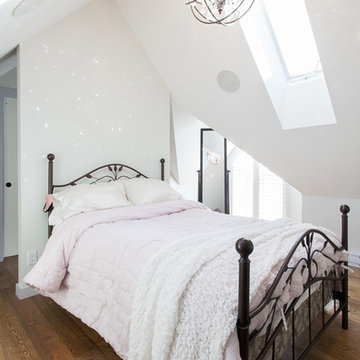
Photographer: Victoria Achtymichuk
Ispirazione per una piccola camera da letto stile loft country con pareti bianche, parquet chiaro e nessun camino
Ispirazione per una piccola camera da letto stile loft country con pareti bianche, parquet chiaro e nessun camino
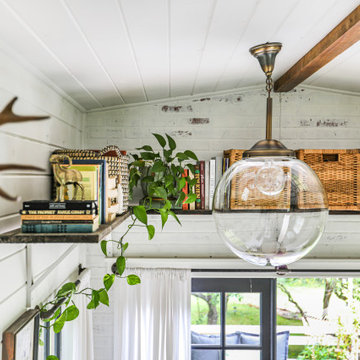
A modern-meets-vintage farmhouse-style tiny house designed and built by Parlour & Palm in Portland, Oregon. This adorable space may be small, but it is mighty, and includes a kitchen, bathroom, living room, sleeping loft, and outdoor deck. Many of the features - including cabinets, shelves, hardware, lighting, furniture, and outlet covers - are salvaged and recycled.
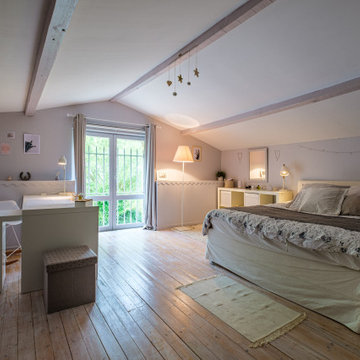
Domaine viticole photographié dans le cadre d'une vente immobilière.
Esempio di una grande camera da letto stile loft country con pareti viola, parquet chiaro, nessun camino, pavimento beige e travi a vista
Esempio di una grande camera da letto stile loft country con pareti viola, parquet chiaro, nessun camino, pavimento beige e travi a vista
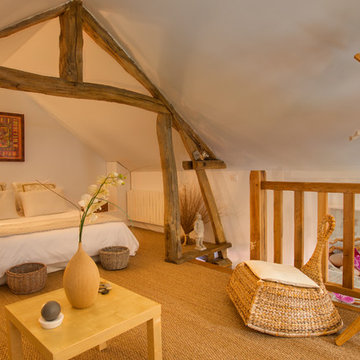
Manemos-Gilles.de.Caevel
Esempio di un'In mansarda camera da letto stile loft country con pareti bianche, moquette e pavimento marrone
Esempio di un'In mansarda camera da letto stile loft country con pareti bianche, moquette e pavimento marrone
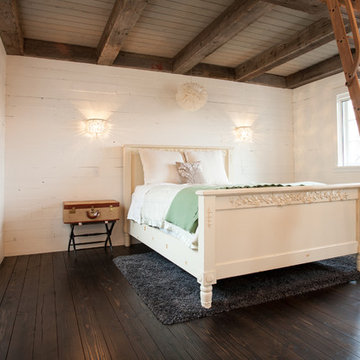
Painted White Reclaimed Wood wall paneling clads this guest sleeping space in an Oregon cottage. The beams above the bed are weathered gray Douglas Fir sourced from Anthology Woods.
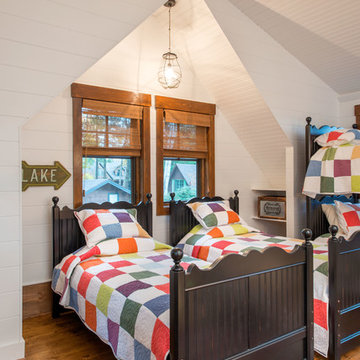
The 800 square-foot guest cottage is located on the footprint of a slightly smaller original cottage that was built three generations ago. With a failing structural system, the existing cottage had a very low sloping roof, did not provide for a lot of natural light and was not energy efficient. Utilizing high performing windows, doors and insulation, a total transformation of the structure occurred. A combination of clapboard and shingle siding, with standout touches of modern elegance, welcomes guests to their cozy retreat.
The cottage consists of the main living area, a small galley style kitchen, master bedroom, bathroom and sleeping loft above. The loft construction was a timber frame system utilizing recycled timbers from the Balsams Resort in northern New Hampshire. The stones for the front steps and hearth of the fireplace came from the existing cottage’s granite chimney. Stylistically, the design is a mix of both a “Cottage” style of architecture with some clean and simple “Tech” style features, such as the air-craft cable and metal railing system. The color red was used as a highlight feature, accentuated on the shed dormer window exterior frames, the vintage looking range, the sliding doors and other interior elements.
Photographer: John Hession
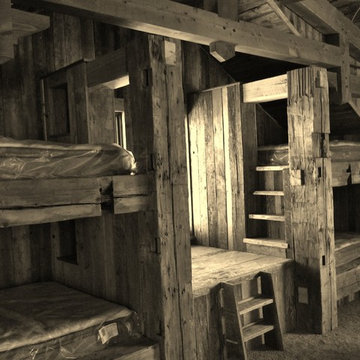
Reclaimed barnboard bunkbeds
Foto di una camera da letto stile loft country con moquette
Foto di una camera da letto stile loft country con moquette
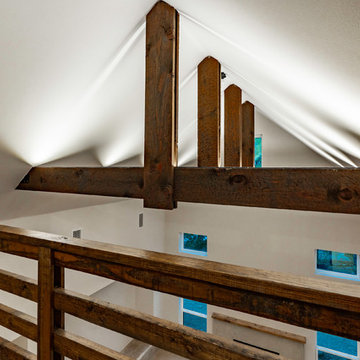
Immagine di una grande camera da letto stile loft country con pareti beige, pavimento in legno massello medio, nessun camino e pavimento marrone
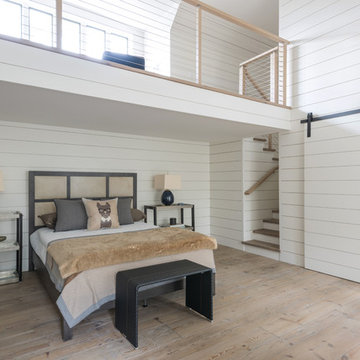
Idee per una grande camera da letto stile loft country con pareti bianche e cornice del camino in pietra
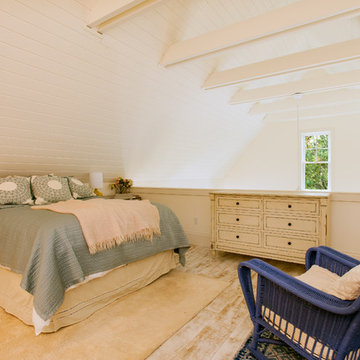
David Cohen
Ispirazione per una piccola camera da letto stile loft country con pareti bianche, parquet chiaro, nessun camino e pavimento beige
Ispirazione per una piccola camera da letto stile loft country con pareti bianche, parquet chiaro, nessun camino e pavimento beige
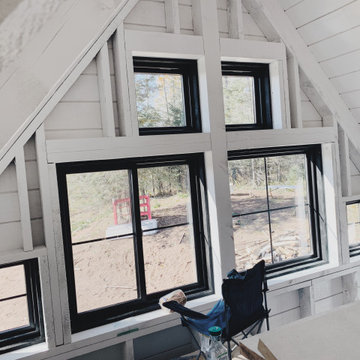
Esempio di una piccola camera da letto stile loft country con pareti bianche, parquet chiaro, stufa a legna, cornice del camino in perlinato, pavimento beige, soffitto a volta e pareti in perlinato
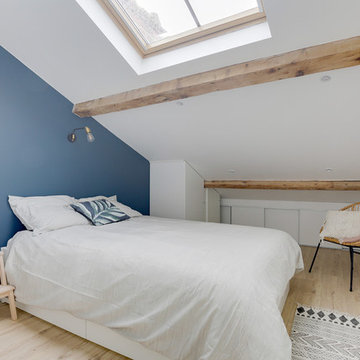
Meero
Ispirazione per una camera da letto stile loft country di medie dimensioni con pareti grigie e pavimento in laminato
Ispirazione per una camera da letto stile loft country di medie dimensioni con pareti grigie e pavimento in laminato
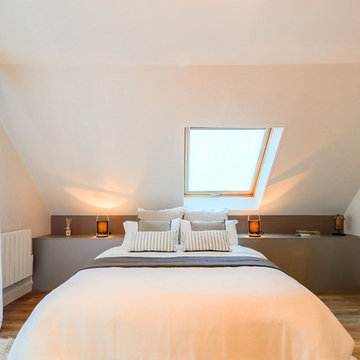
La chambre parentale a été optimisée pour ne perdre aucun m2 visuellement. La tête de lit en placage effet tissu souligne la soupente et permet d’avoir un confort optimal pour la hauteur.
Pour une sensation « comme à l’hôtel », l’accumulation de coussins est indispensable. Photos Meero pour myHomeDesign
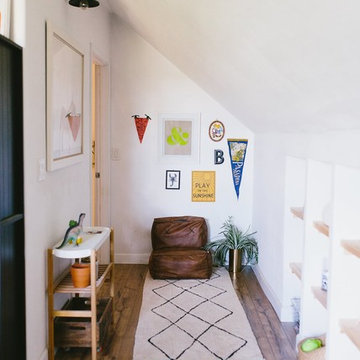
A master bedroom converted into a bunkroom. We framed beds into the wall so there would be space in the middle of the room for the kids to play.
Foto di una grande camera da letto stile loft country con pareti bianche, pavimento in laminato e pavimento marrone
Foto di una grande camera da letto stile loft country con pareti bianche, pavimento in laminato e pavimento marrone
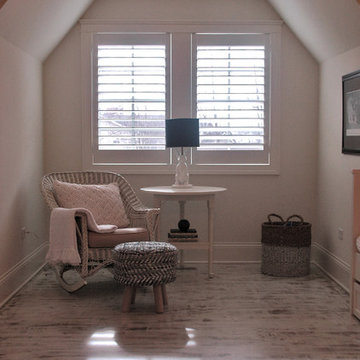
This dormer is a great reading nook! The dormer is in the kid's clubhouse bedroom. The clubhouse is a great use for the bonus space!
Meyer Design
Esempio di una grande camera da letto stile loft country con pareti bianche, pavimento in legno verniciato e pavimento bianco
Esempio di una grande camera da letto stile loft country con pareti bianche, pavimento in legno verniciato e pavimento bianco
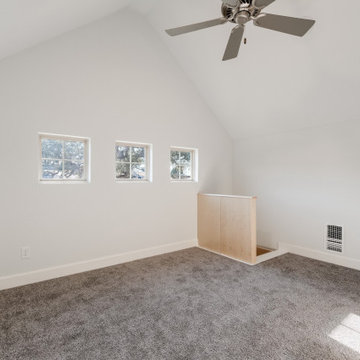
Immagine di una grande camera da letto stile loft country con pareti grigie, moquette, pavimento beige e soffitto a volta
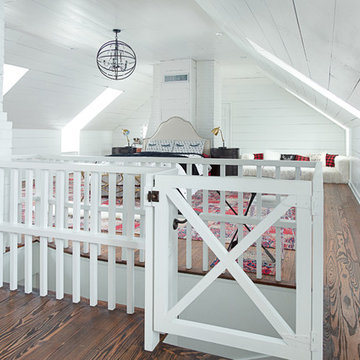
A super simple attic to bedroom conversion for a very special girl! This space went from dusty storage area to a dreamland perfect for any teenager to get ready, read, study, sleep, and even hang out with friends.
New flooring, some closet construction, lots of paint, and some good spatial planning was all this space needed! Hoping to do a bathroom addition in the near future, but for now the paradise is just what this family needed to expand their living space.
Furniture by others.
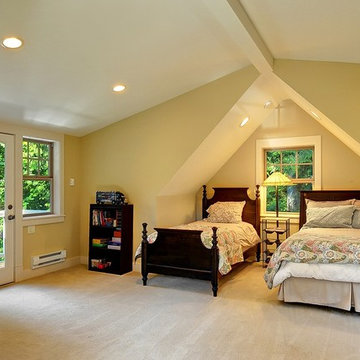
Idee per una grande camera da letto stile loft country con moquette
Camere da Letto Stile Loft country - Foto e idee per arredare
4
