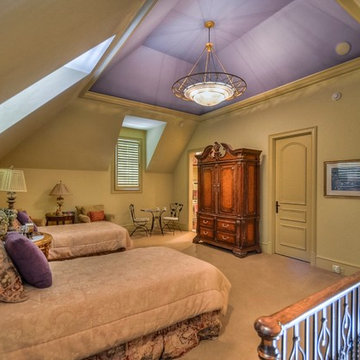Camere da Letto Stile Loft con pareti beige - Foto e idee per arredare
Filtra anche per:
Budget
Ordina per:Popolari oggi
101 - 120 di 936 foto
1 di 3
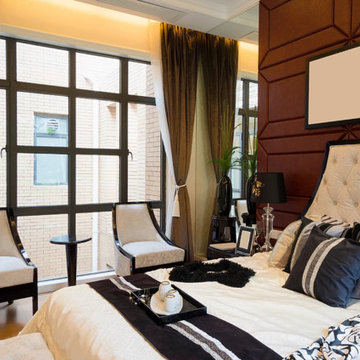
This design was developed to fit the lifestyle of a power couple that frequently travels for both work and pleasure. They desired for their home environment to reflect the look and feel of a five-star luxury hotel. All fabrics are luxurious and high-end for a decadent and sumptuous look. Everything is custom designed and tailor-made for their exquisite tastes. From the walnut wood panels, tufted fabric headboard, flower motif fabric side chairs to match the floral patterned wallpaper, symmetrical box pleated silk draperies, white coffered ceiling,and tufted flower motif bench. To make sure that all of the aforementioned design elements really shine, we decided upon the light wood flooring. The black, white, silver, brown colors sparks the perfect neutral palette for an invigorating bedroom.
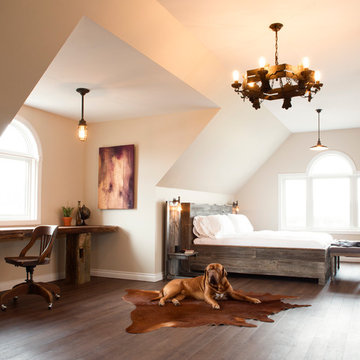
soulboards.ca
thefishbowl.ca
Idee per un'ampia camera da letto stile loft rustica con pareti beige, parquet scuro e nessun camino
Idee per un'ampia camera da letto stile loft rustica con pareti beige, parquet scuro e nessun camino
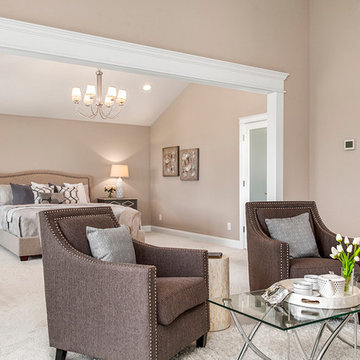
MVB.
Foto di una grande camera da letto stile loft classica con pareti beige e moquette
Foto di una grande camera da letto stile loft classica con pareti beige e moquette
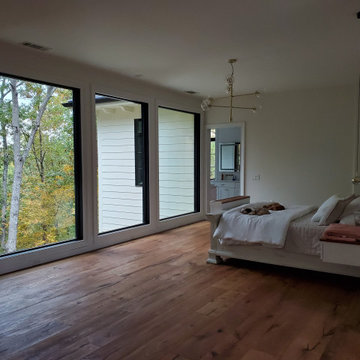
Master Bedroom with large expansive windows and light hardwood flooring. Sherwin Williams Greek Villa SW7551 - Wall Color
Ispirazione per un'ampia camera da letto stile loft minimalista con pareti beige e pavimento in legno massello medio
Ispirazione per un'ampia camera da letto stile loft minimalista con pareti beige e pavimento in legno massello medio
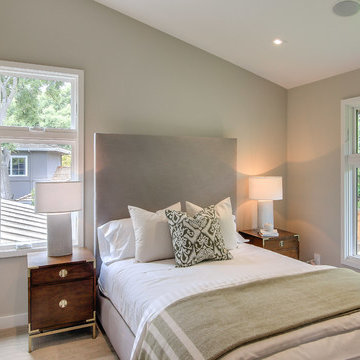
Idee per una camera da letto stile loft minimal di medie dimensioni con pareti beige, moquette, nessun camino e pavimento beige
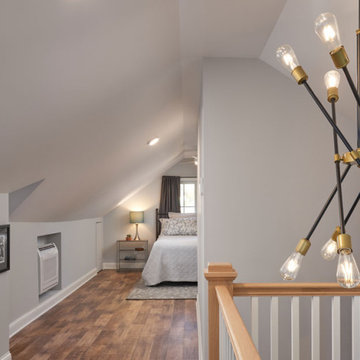
Our client was working from home and living only on the first floor of her house, which felt crowded. She had always wanted to create a bedroom upstairs in the unfinished attic. Finishing the attic allowed her to move her bedroom upstairs and make her first-floor bedroom a dedicated office, separating work and living spaces. The attic bedroom suite design with bath features classic finishes like natural oak and white subway tiles, creating a timeless feeling. On-trend plumbing fixtures, light fixtures, and paint colors express her fun personal style.
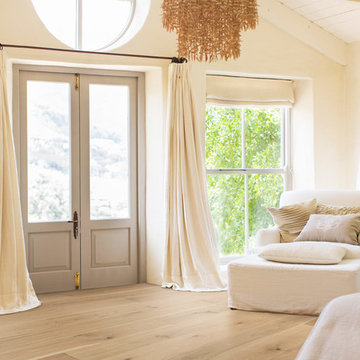
Our skilled craftsmen individually fashion each plank through refined techniques, creating wire-brushed textures which accentuate the wood grain’s inherently beautiful patterns.
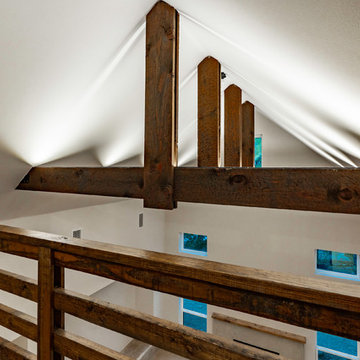
Immagine di una grande camera da letto stile loft country con pareti beige, pavimento in legno massello medio, nessun camino e pavimento marrone
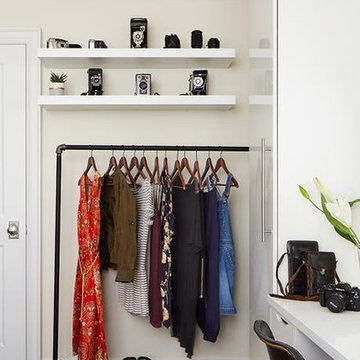
This ingenius detail was the client's daughter's idea - an artist herself, she wanted to incorporate the industrial feel of the clothing rack and we added her incredible collection of cameras above!
Photo Credit: Donna Griffith
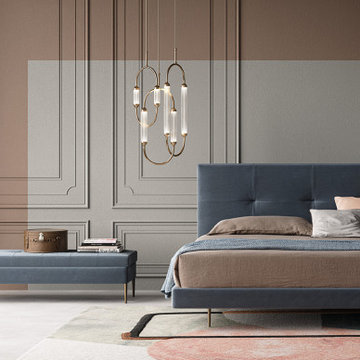
studi di interior styling, attraverso l'uso di colore, texture, materiali
Foto di una grande camera da letto stile loft contemporanea con pareti beige, pavimento in cemento, pavimento bianco, boiserie e abbinamento di mobili antichi e moderni
Foto di una grande camera da letto stile loft contemporanea con pareti beige, pavimento in cemento, pavimento bianco, boiserie e abbinamento di mobili antichi e moderni
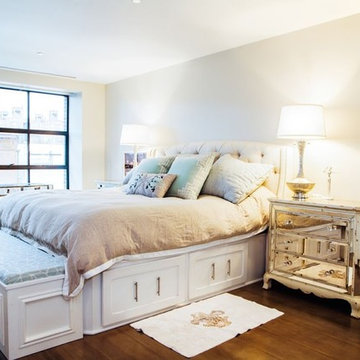
This loft apartment in New York City was a total redo. Posh Places created a total design package that included furniture, painting, custom drapery, flooring, lighting, and more.
Th bed and bench were designed, built, and installed by Posh Places.
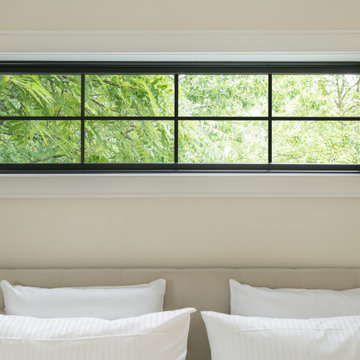
Idee per una camera da letto stile loft di medie dimensioni con pareti beige, nessun camino, pavimento beige e soffitto a volta
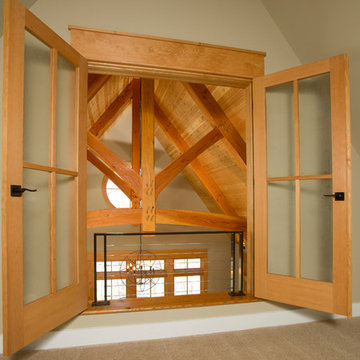
The design of this home was driven by the owners’ desire for a three-bedroom waterfront home that showcased the spectacular views and park-like setting. As nature lovers, they wanted their home to be organic, minimize any environmental impact on the sensitive site and embrace nature.
This unique home is sited on a high ridge with a 45° slope to the water on the right and a deep ravine on the left. The five-acre site is completely wooded and tree preservation was a major emphasis. Very few trees were removed and special care was taken to protect the trees and environment throughout the project. To further minimize disturbance, grades were not changed and the home was designed to take full advantage of the site’s natural topography. Oak from the home site was re-purposed for the mantle, powder room counter and select furniture.
The visually powerful twin pavilions were born from the need for level ground and parking on an otherwise challenging site. Fill dirt excavated from the main home provided the foundation. All structures are anchored with a natural stone base and exterior materials include timber framing, fir ceilings, shingle siding, a partial metal roof and corten steel walls. Stone, wood, metal and glass transition the exterior to the interior and large wood windows flood the home with light and showcase the setting. Interior finishes include reclaimed heart pine floors, Douglas fir trim, dry-stacked stone, rustic cherry cabinets and soapstone counters.
Exterior spaces include a timber-framed porch, stone patio with fire pit and commanding views of the Occoquan reservoir. A second porch overlooks the ravine and a breezeway connects the garage to the home.
Numerous energy-saving features have been incorporated, including LED lighting, on-demand gas water heating and special insulation. Smart technology helps manage and control the entire house.
Greg Hadley Photography
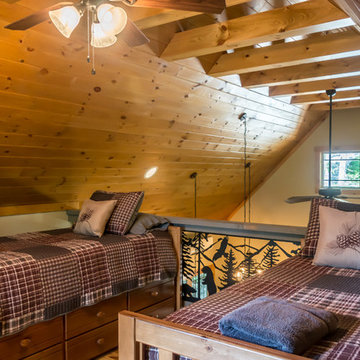
Deep in the woods, this mountain cabin just outside Asheville, NC, was designed as the perfect weekend getaway space. The owner uses it as an Airbnb for income. From the wooden cathedral ceiling to the nature-inspired loft railing, from the wood-burning free-standing stove, to the stepping stone walkways—everything is geared toward easy relaxation. For maximum interior space usage, the sleeping loft is accessed via an outside stairway.
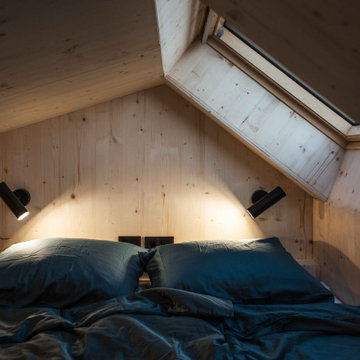
Ispirazione per una piccola camera da letto stile loft minimalista con pareti beige, pavimento in linoleum, pavimento grigio, soffitto in legno e pareti in legno
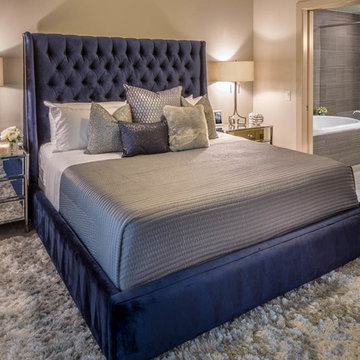
John Paul Key & Chuck Williams
Idee per una camera da letto stile loft minimalista di medie dimensioni con pareti beige, moquette e pavimento beige
Idee per una camera da letto stile loft minimalista di medie dimensioni con pareti beige, moquette e pavimento beige
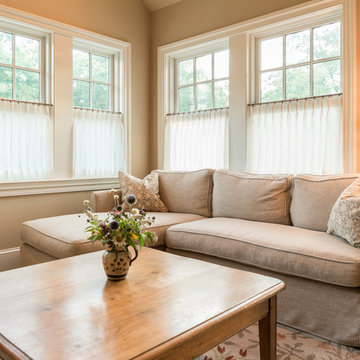
This seldom used apartment really comes in handy when the homeowner's children and grandchildren come for a visit. The Moss Studio sofa, slip covered covered in a sturdy linen fits comfortably in a corner of the guest suite family room. The well tailored, pleated cafe curtains provide the perfect amount of privacy with out blocking the light.
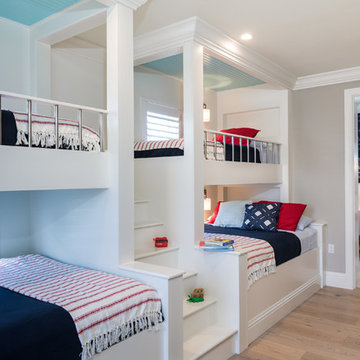
©Folland Photography LLC
Foto di un'ampia camera da letto stile loft stile marino con pareti beige, pavimento in legno massello medio e pavimento marrone
Foto di un'ampia camera da letto stile loft stile marino con pareti beige, pavimento in legno massello medio e pavimento marrone
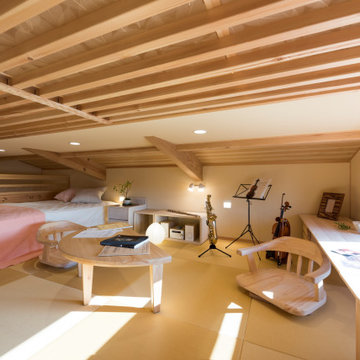
Ispirazione per una camera da letto stile loft etnica con pareti beige, pavimento beige e travi a vista
Camere da Letto Stile Loft con pareti beige - Foto e idee per arredare
6
