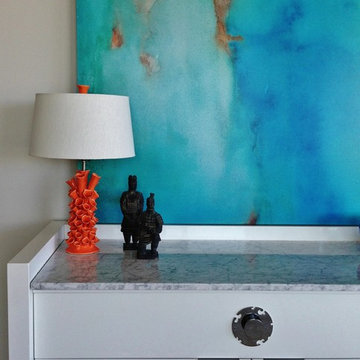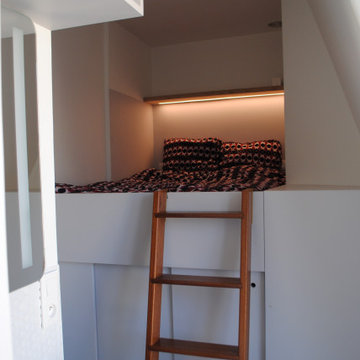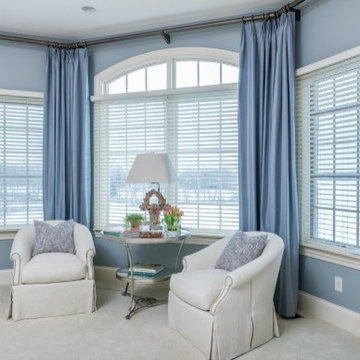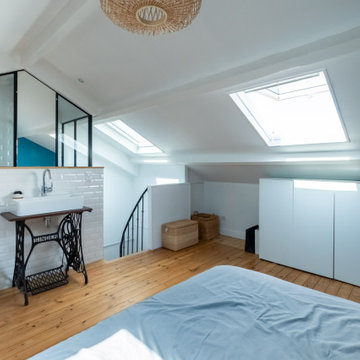Camere da Letto Stile Loft blu - Foto e idee per arredare
Filtra anche per:
Budget
Ordina per:Popolari oggi
41 - 60 di 116 foto
1 di 3
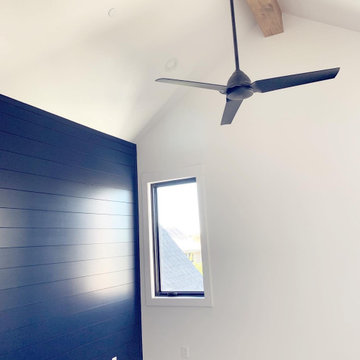
Immagine di una grande camera da letto stile loft country con pareti blu, parquet chiaro, nessun camino, pavimento marrone, travi a vista e pareti in perlinato
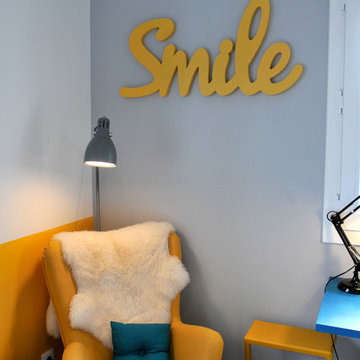
Immagine di una camera da letto stile loft minimalista di medie dimensioni con pareti gialle, pavimento grigio e parquet scuro
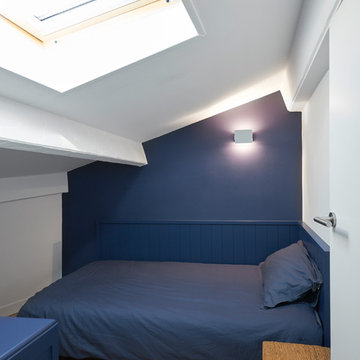
Chambre enfants, blanche et bleu réalisation d'une tête de lit bord de mer revisitée.
Esempio di una camera da letto stile loft costiera di medie dimensioni con pareti blu e parquet chiaro
Esempio di una camera da letto stile loft costiera di medie dimensioni con pareti blu e parquet chiaro
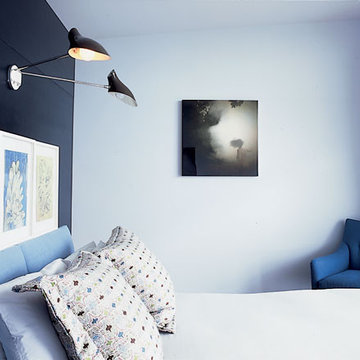
A modern home in The Hamptons with some pretty unique features! Warm and cool colors adorn the interior, setting off different moods in each room. From the moody burgundy-colored TV room to the refreshing and modern living room, every space a style of its own.
We integrated a unique mix of elements, including wooden room dividers, slate tile flooring, and concrete tile walls. This unusual pairing of materials really came together to produce a stunning modern-contemporary design.
Artwork & one-of-a-kind lighting were also utilized throughout the home for dramatic effects. The outer-space artwork in the dining area is a perfect example of how we were able to keep the home minimal but powerful.
Project completed by New York interior design firm Betty Wasserman Art & Interiors, which serves New York City, as well as across the tri-state area and in The Hamptons.
For more about Betty Wasserman, click here: https://www.bettywasserman.com/
To learn more about this project, click here: https://www.bettywasserman.com/spaces/bridgehampton-modern/
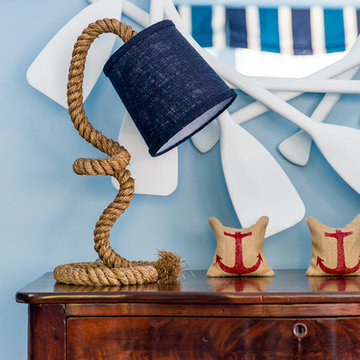
Sean Litchfield
Foto di una camera da letto stile loft costiera di medie dimensioni con pareti blu e pavimento in legno massello medio
Foto di una camera da letto stile loft costiera di medie dimensioni con pareti blu e pavimento in legno massello medio
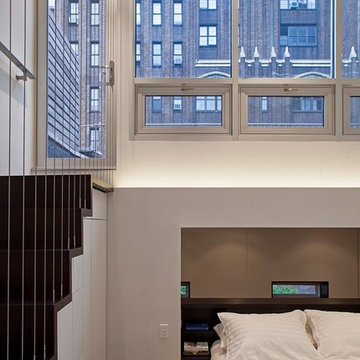
Esempio di una piccola camera da letto stile loft minimalista con pareti bianche, parquet scuro e nessun camino
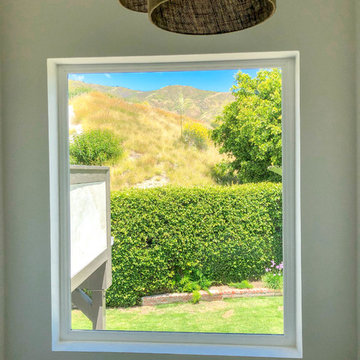
Malibu, CA - Complete Home Remodel - Recreational Room Window overlooking second story balcony.
Foto di una grande camera da letto stile loft con moquette, pavimento grigio e pareti grigie
Foto di una grande camera da letto stile loft con moquette, pavimento grigio e pareti grigie
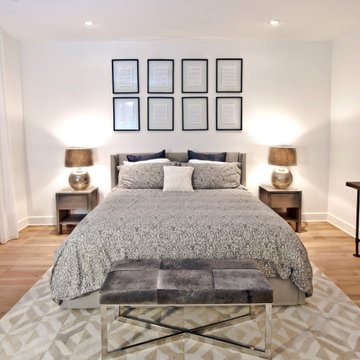
Established in 1895 as a warehouse for the spice trade, 481 Washington was built to last. With its 25-inch-thick base and enchanting Beaux Arts facade, this regal structure later housed a thriving Hudson Square printing company. After an impeccable renovation, the magnificent loft building’s original arched windows and exquisite cornice remain a testament to the grandeur of days past. Perfectly anchored between Soho and Tribeca, Spice Warehouse has been converted into 12 spacious full-floor lofts that seamlessly fuse Old World character with modern convenience. Steps from the Hudson River, Spice Warehouse is within walking distance of renowned restaurants, famed art galleries, specialty shops and boutiques. With its golden sunsets and outstanding facilities, this is the ideal destination for those seeking the tranquil pleasures of the Hudson River waterfront.
Expansive private floor residences were designed to be both versatile and functional, each with 3 to 4 bedrooms, 3 full baths, and a home office. Several residences enjoy dramatic Hudson River views.
This open space has been designed to accommodate a perfect Tribeca city lifestyle for entertaining, relaxing and working.
This living room design reflects a tailored “old world” look, respecting the original features of the Spice Warehouse. With its high ceilings, arched windows, original brick wall and iron columns, this space is a testament of ancient time and old world elegance.
The master bedroom reflects peaceful tailored environment. The color skim respect the overall skim of the home to carry on the industrial/ old world look. The designer combined modern furniture pieces suc as the Ibiza white leather chairs with rustic elements as the tree trunk side table. The old world look is created by a superposition of textures from the Italian Vintage Baroque bedding, to the cowhide bench, white linen flowing drapes and a geometric pattern Indian rug. Reflective surfaces were alos introduced to bring a little glamour in the form of this antique round concave mirror, floating framed wall art and mercury glass table lamps.
Photography: Francis Augustine
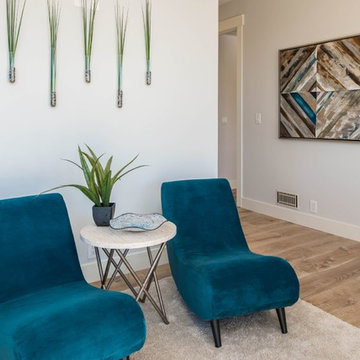
Idee per una camera da letto stile loft classica di medie dimensioni con parquet chiaro, nessun camino e pareti grigie
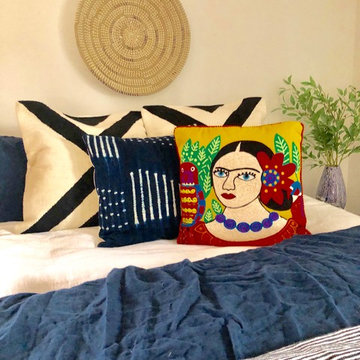
Immagine di una grande camera da letto stile loft boho chic con pareti bianche e pavimento in legno massello medio
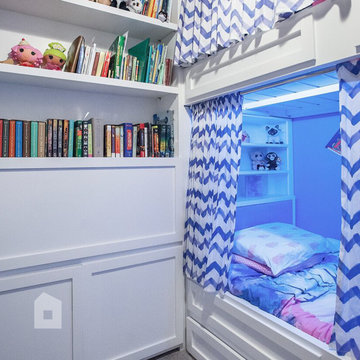
watercolor printed fabric: @vivsfabulousmess / interior design@entwine.interiors
Foto di una camera da letto stile loft moderna di medie dimensioni con pareti viola
Foto di una camera da letto stile loft moderna di medie dimensioni con pareti viola
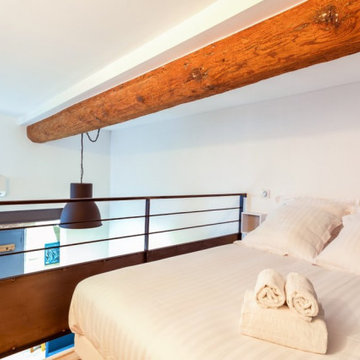
Aménagement d'une chambre ouverte sur une mezzanine dans le but de laisser entrer la luminosité naturelle dans la pièce.
Mezzanine sécurisée par un garde corps métallique qui amène de la modernité dans un appartement ancien. La poutre en bois apparente ainsi que le mur en pierre de l'entrée confèrent tout le cachet de l'ancien à ce lieu.
Le plafond a été repeint en blanc pour faire ressortir la splendeur de la poutre apparente.
Au sol, un parquet clair a été installé pour bénéficier du côté chaleureux du bois et d'amener une clarté supplémentaire à la pièce.
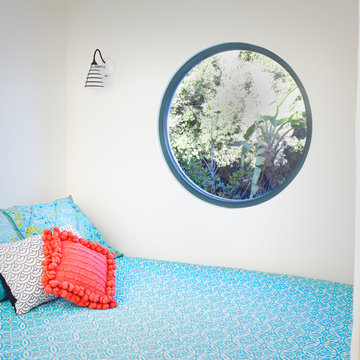
Jim Bartsch
Foto di una camera da letto stile loft design di medie dimensioni con pareti bianche, parquet chiaro e nessun camino
Foto di una camera da letto stile loft design di medie dimensioni con pareti bianche, parquet chiaro e nessun camino
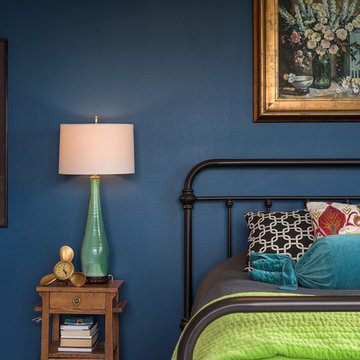
Interior design & project manager-
Dawn D Totty Interior Designs
Foto di una grande camera da letto stile loft tradizionale con pareti blu, pavimento in legno verniciato, camino sospeso e pavimento bianco
Foto di una grande camera da letto stile loft tradizionale con pareti blu, pavimento in legno verniciato, camino sospeso e pavimento bianco
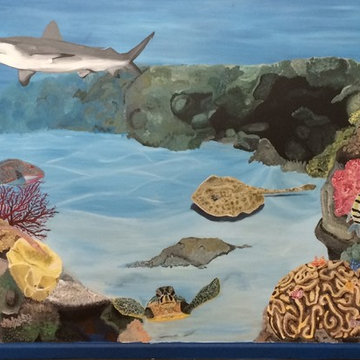
This is the focal wall in the Ocean Room...with a variety of fish, creatures and coral.
Idee per una grande camera da letto stile loft con pareti multicolore
Idee per una grande camera da letto stile loft con pareti multicolore
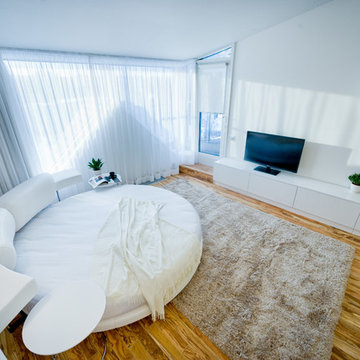
Grosu Art Studio
Ispirazione per una grande camera da letto stile loft design con pareti bianche e parquet chiaro
Ispirazione per una grande camera da letto stile loft design con pareti bianche e parquet chiaro
Camere da Letto Stile Loft blu - Foto e idee per arredare
3
