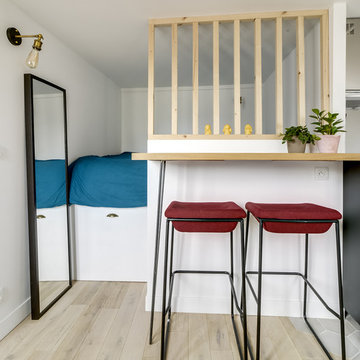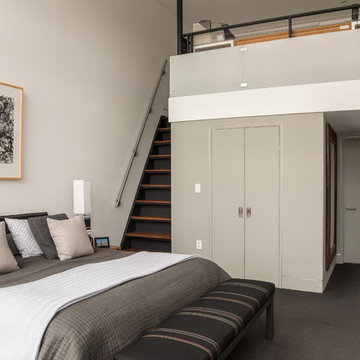Camere da Letto Stile Loft beige - Foto e idee per arredare
Filtra anche per:
Budget
Ordina per:Popolari oggi
21 - 40 di 691 foto
1 di 3
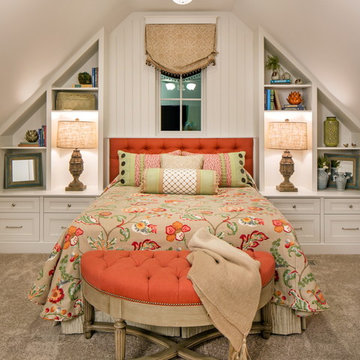
Idee per una grande camera da letto stile loft tradizionale con pareti bianche e moquette
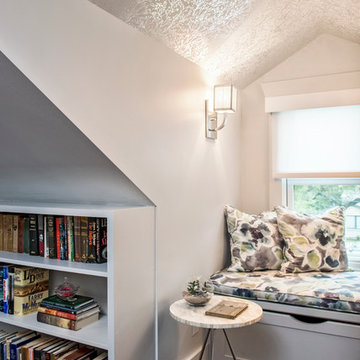
Merrick Ales
Esempio di una camera da letto stile loft tradizionale con pareti grigie e parquet scuro
Esempio di una camera da letto stile loft tradizionale con pareti grigie e parquet scuro
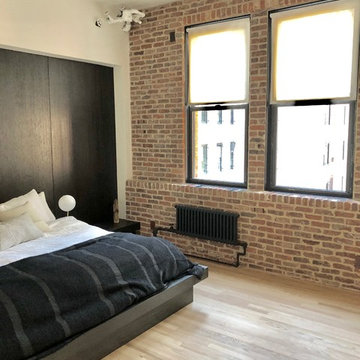
Motorized Rollease Acmeda 3% screen shades
Idee per una camera da letto stile loft industriale di medie dimensioni con pareti multicolore, parquet chiaro e pavimento beige
Idee per una camera da letto stile loft industriale di medie dimensioni con pareti multicolore, parquet chiaro e pavimento beige
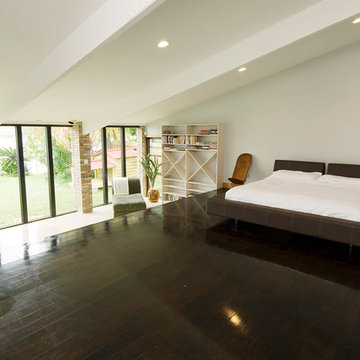
Foto di un'In mansarda camera da letto stile loft contemporanea con pareti bianche e parquet scuro
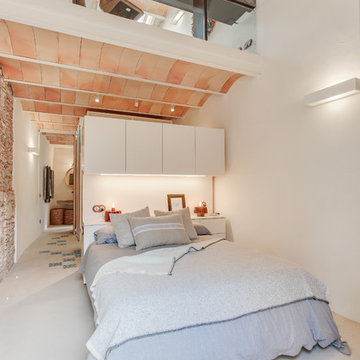
INTERIORISMO: Lara Pujol | Interiorisme & Projectes de Disseny (www.larapujol.com)
FOTOGRAFIA: Joan Altés
MOBILIARIO Y ESTILISMO: Tocat Pel Vent
Esempio di una camera da letto stile loft mediterranea di medie dimensioni con pareti bianche, pavimento in cemento e pavimento grigio
Esempio di una camera da letto stile loft mediterranea di medie dimensioni con pareti bianche, pavimento in cemento e pavimento grigio
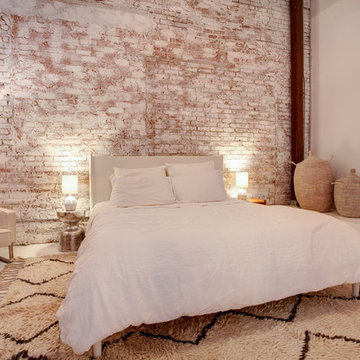
A large master bedroom loft with white brick accents simple design and clean lines.
Foto di una grande camera da letto stile loft contemporanea con pareti bianche, pavimento in cemento, nessun camino e pavimento bianco
Foto di una grande camera da letto stile loft contemporanea con pareti bianche, pavimento in cemento, nessun camino e pavimento bianco
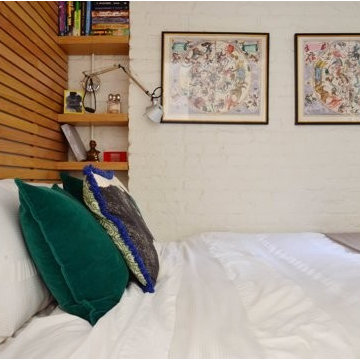
NATASHA HABERMANN & NANCY MITCHELL
Esempio di una piccola camera da letto stile loft minimalista con pareti bianche, parquet scuro e nessun camino
Esempio di una piccola camera da letto stile loft minimalista con pareti bianche, parquet scuro e nessun camino
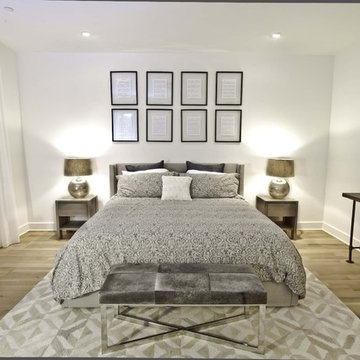
Established in 1895 as a warehouse for the spice trade, 481 Washington was built to last. With its 25-inch-thick base and enchanting Beaux Arts facade, this regal structure later housed a thriving Hudson Square printing company. After an impeccable renovation, the magnificent loft building’s original arched windows and exquisite cornice remain a testament to the grandeur of days past. Perfectly anchored between Soho and Tribeca, Spice Warehouse has been converted into 12 spacious full-floor lofts that seamlessly fuse Old World character with modern convenience. Steps from the Hudson River, Spice Warehouse is within walking distance of renowned restaurants, famed art galleries, specialty shops and boutiques. With its golden sunsets and outstanding facilities, this is the ideal destination for those seeking the tranquil pleasures of the Hudson River waterfront.
Expansive private floor residences were designed to be both versatile and functional, each with 3 to 4 bedrooms, 3 full baths, and a home office. Several residences enjoy dramatic Hudson River views.
This open space has been designed to accommodate a perfect Tribeca city lifestyle for entertaining, relaxing and working.
This living room design reflects a tailored “old world” look, respecting the original features of the Spice Warehouse. With its high ceilings, arched windows, original brick wall and iron columns, this space is a testament of ancient time and old world elegance.
The master bedroom reflects peaceful tailored environment. The color skim respect the overall skim of the home to carry on the industrial/ old world look. The designer combined modern furniture pieces suc as the Ibiza white leather chairs with rustic elements as the tree trunk side table. The old world look is created by a superposition of textures from the Italian Vintage Baroque bedding, to the cowhide bench, white linen flowing drapes and a geometric pattern Indian rug. Reflective surfaces were alos introduced to bring a little glamour in the form of this antique round concave mirror, floating framed wall art and mercury glass table lamps.
Photography: Francis Augustine
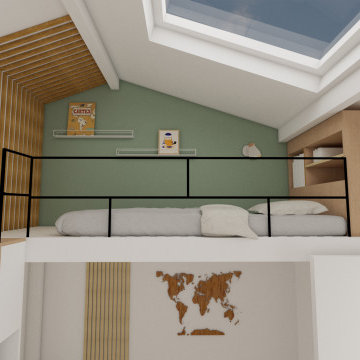
Création d'un lit mezzanine dans une chambre d'enfant, avec un escalier sur mesure faisant aussi office de rangement. Optimisation de la hauteur sous plafond.Ajout de claustras décoratifs.
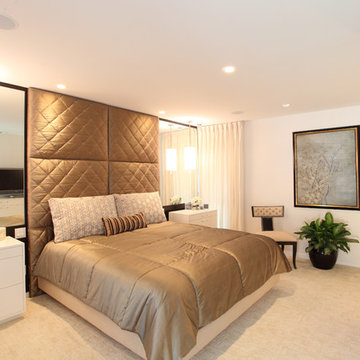
Foto di una camera da letto stile loft minimalista di medie dimensioni con moquette, pareti bianche e nessun camino
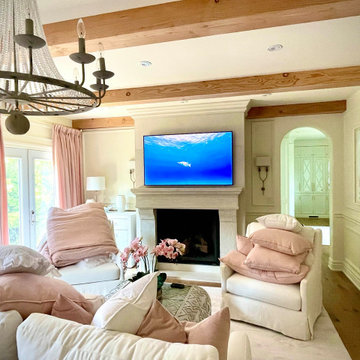
Bedroom TV with smart lighting
Foto di una camera da letto stile loft minimal di medie dimensioni con parquet chiaro, camino classico, cornice del camino in intonaco, travi a vista e boiserie
Foto di una camera da letto stile loft minimal di medie dimensioni con parquet chiaro, camino classico, cornice del camino in intonaco, travi a vista e boiserie
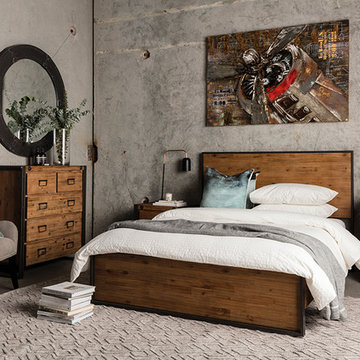
Immagine di una camera da letto stile loft industriale con pareti grigie, pavimento in cemento e pavimento grigio
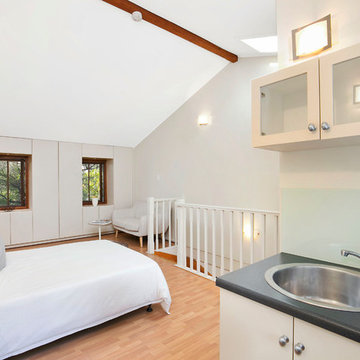
Pilcher Residential
Foto di una camera da letto stile loft scandinava con pareti beige, pavimento in legno massello medio e nessun camino
Foto di una camera da letto stile loft scandinava con pareti beige, pavimento in legno massello medio e nessun camino
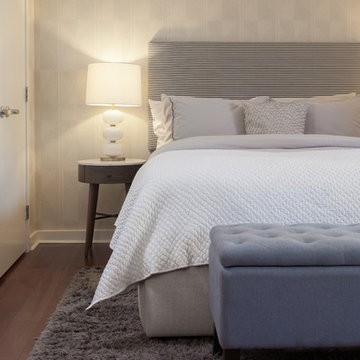
Photos by: Jon Friedrich | www.jonfriedrich.com
Esempio di una piccola camera da letto stile loft classica
Esempio di una piccola camera da letto stile loft classica
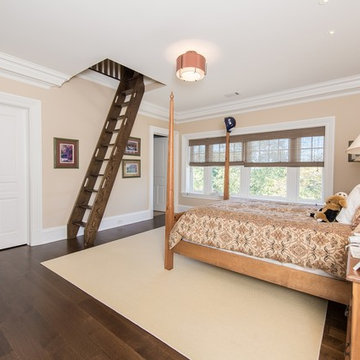
Photographer: Kevin Colquhoun
Idee per una grande camera da letto stile loft chic con parquet scuro e nessun camino
Idee per una grande camera da letto stile loft chic con parquet scuro e nessun camino
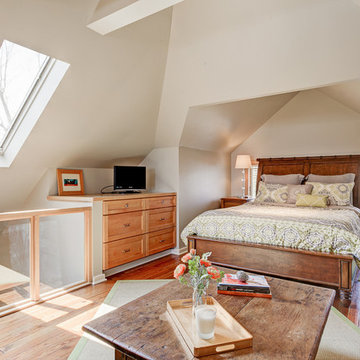
Ispirazione per un'In mansarda camera da letto stile loft chic con pareti beige, parquet chiaro e nessun camino
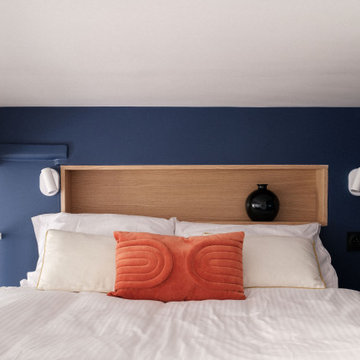
16,6m2, et toutes les fonctionnalités d’un appartement de plus de trois fois cette superficie, voici le joli défi relevé pour cet appartement en plein cœur du marais parisien.
Compact, optimisé et contrasté, ce studio dont la hauteur sous plafond s’élève à 3,10m arbore un espace nuit en mezzanine accessible par un réel escalier sous lequel se trouve un espace dînatoire, dans une pièce à vivre composée d’un salon et de sa cuisine ouverte très fonctionnelle répartie sur 3m de linéaire.
Graphisme en noir et blanc, un petit loft qui a tout d’un grand !
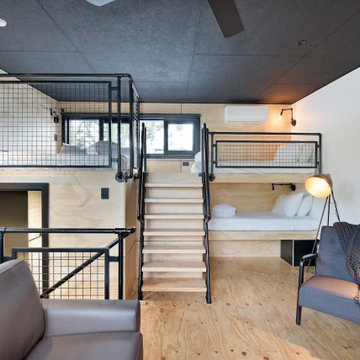
Foto di una piccola camera da letto stile loft industriale con pareti bianche, parquet chiaro e pavimento beige
Camere da Letto Stile Loft beige - Foto e idee per arredare
2
