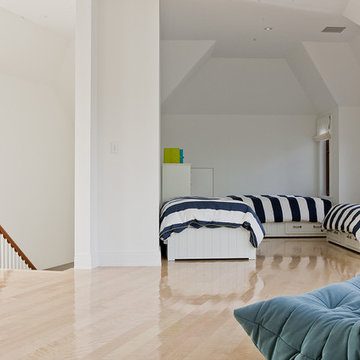Camere da Letto Stile Loft beige - Foto e idee per arredare
Filtra anche per:
Budget
Ordina per:Popolari oggi
161 - 180 di 691 foto
1 di 3
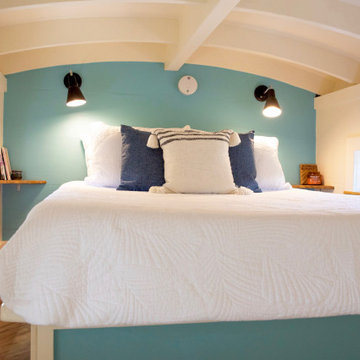
Sleeping loft with a custom queen bedframe in Kingston Aqua. This bedroom has built-in storage under the bed with six drawers. A custom storage staircase leads up to this calming sleeping area that is decorated with coastal blue and beige colors.
This tropical modern coastal Tiny Home is built on a trailer and is 8x24x14 feet. The blue exterior paint color is called cabana blue. The large circular window is quite the statement focal point for this how adding a ton of curb appeal. The round window is actually two round half-moon windows stuck together to form a circle. There is an indoor bar between the two windows to make the space more interactive and useful- important in a tiny home. There is also another interactive pass-through bar window on the deck leading to the kitchen making it essentially a wet bar. This window is mirrored with a second on the other side of the kitchen and the are actually repurposed french doors turned sideways. Even the front door is glass allowing for the maximum amount of light to brighten up this tiny home and make it feel spacious and open. This tiny home features a unique architectural design with curved ceiling beams and roofing, high vaulted ceilings, a tiled in shower with a skylight that points out over the tongue of the trailer saving space in the bathroom, and of course, the large bump-out circle window and awning window that provides dining spaces.
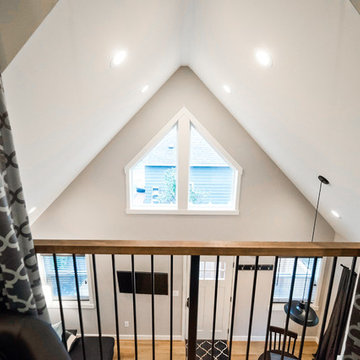
Our clients were looking to build an income property for use as a short term rental in their backyard. In order to keep maximize the available space on a limited footprint, we designed the ADU around a spiral staircase leading up to the loft bedroom. The vaulted ceiling gives the small space a much larger appearance.
To provide privacy for both the renters and the homeowners, the ADU was set apart from the house with its own private entrance.
The design of the ADU was done with local Pacific Northwest aesthetics in mind, including green exterior paint and a mixture of woodgrain and metal fixtures for the interior.
Durability was a major concern for the homeowners. In order to minimize potential damages from renters, we selected quartz countertops and waterproof flooring. We also used a high-quality interior paint that will stand the test of time and clean easily.
The end result of this project was exactly what the client was hoping for, and the rental consistently receives 5-star reviews on Airbnb.
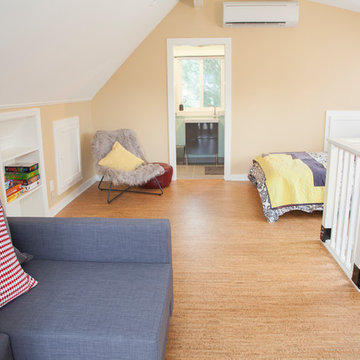
800 sqft garage conversion into ADU (accessory dwelling unit) with open plan family room downstairs and an extra living space upstairs.
pc: Shauna Intelisano
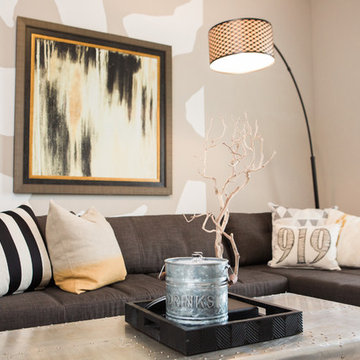
Southern Love Studios
Esempio di una camera da letto stile loft di medie dimensioni con pareti grigie, moquette e nessun camino
Esempio di una camera da letto stile loft di medie dimensioni con pareti grigie, moquette e nessun camino
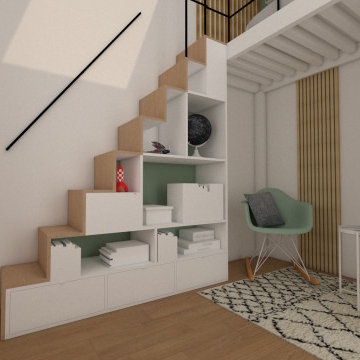
Création d'un lit mezzanine dans une chambre d'enfant, avec un escalier sur mesure faisant aussi office de rangement. Optimisation de la hauteur sous plafond.Ajout de claustras décoratifs.
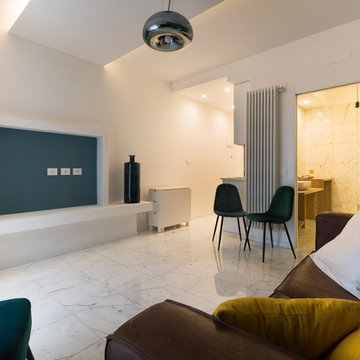
APT.3 - MONOLOCALE
Vista dell'ambiente unico.
Ispirazione per una piccola camera da letto stile loft contemporanea con pareti blu, pavimento in marmo e pavimento bianco
Ispirazione per una piccola camera da letto stile loft contemporanea con pareti blu, pavimento in marmo e pavimento bianco
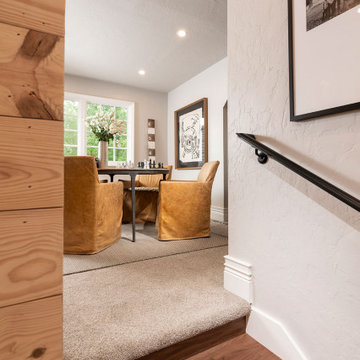
Ispirazione per una grande camera da letto stile loft minimalista con pareti grigie, moquette e soffitto a volta
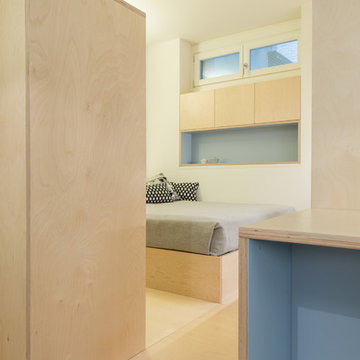
Alberto Canepa
Esempio di una camera da letto stile loft scandinava di medie dimensioni con pareti bianche e pavimento in legno massello medio
Esempio di una camera da letto stile loft scandinava di medie dimensioni con pareti bianche e pavimento in legno massello medio
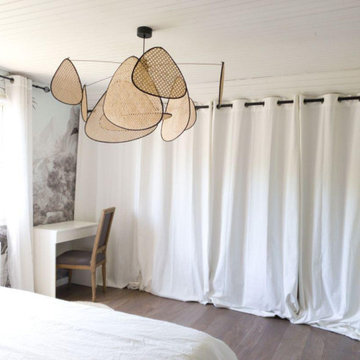
Transformation d'une grande pièce palière en un cocoon exotique chic.
Le papier peint panoramique permet de gagner en profondeur et en caractère et les matières naturelles (cannage, lin, coton, laine) apporte du confort et de la chaleur à cette belle chambre lumineuse
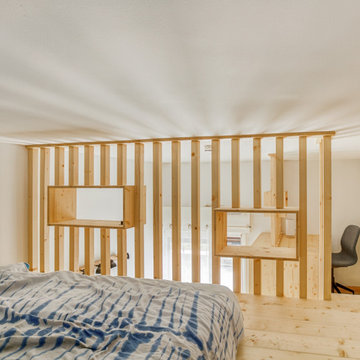
Immagine di una piccola camera da letto stile loft design con pareti bianche, parquet chiaro, nessun camino e pavimento beige
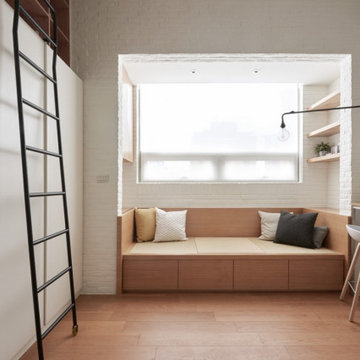
Ispirazione per una piccola camera da letto stile loft moderna con pareti bianche e parquet chiaro
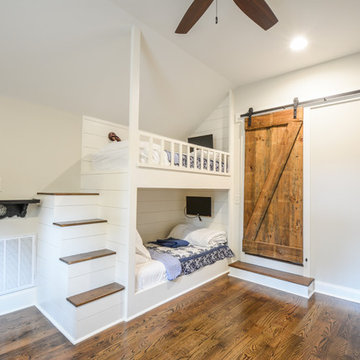
The perfect guest house—your attic! This lovely, craftsman style master bedroom suite in the perfect place for our client's guest to feel at home, away from home.
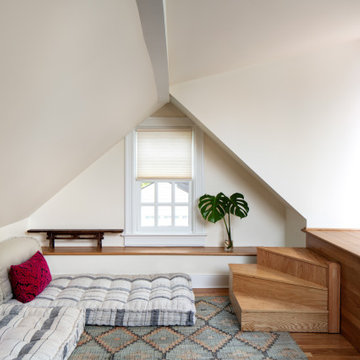
Foto di una camera da letto stile loft di medie dimensioni con pareti bianche, pavimento in legno massello medio, pavimento marrone e soffitto a volta
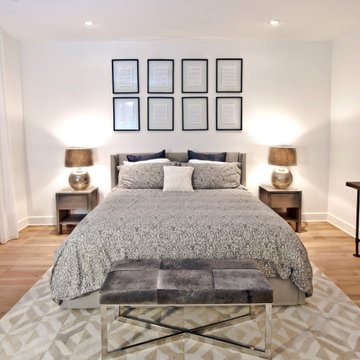
Established in 1895 as a warehouse for the spice trade, 481 Washington was built to last. With its 25-inch-thick base and enchanting Beaux Arts facade, this regal structure later housed a thriving Hudson Square printing company. After an impeccable renovation, the magnificent loft building’s original arched windows and exquisite cornice remain a testament to the grandeur of days past. Perfectly anchored between Soho and Tribeca, Spice Warehouse has been converted into 12 spacious full-floor lofts that seamlessly fuse Old World character with modern convenience. Steps from the Hudson River, Spice Warehouse is within walking distance of renowned restaurants, famed art galleries, specialty shops and boutiques. With its golden sunsets and outstanding facilities, this is the ideal destination for those seeking the tranquil pleasures of the Hudson River waterfront.
Expansive private floor residences were designed to be both versatile and functional, each with 3 to 4 bedrooms, 3 full baths, and a home office. Several residences enjoy dramatic Hudson River views.
This open space has been designed to accommodate a perfect Tribeca city lifestyle for entertaining, relaxing and working.
This living room design reflects a tailored “old world” look, respecting the original features of the Spice Warehouse. With its high ceilings, arched windows, original brick wall and iron columns, this space is a testament of ancient time and old world elegance.
The master bedroom reflects peaceful tailored environment. The color skim respect the overall skim of the home to carry on the industrial/ old world look. The designer combined modern furniture pieces suc as the Ibiza white leather chairs with rustic elements as the tree trunk side table. The old world look is created by a superposition of textures from the Italian Vintage Baroque bedding, to the cowhide bench, white linen flowing drapes and a geometric pattern Indian rug. Reflective surfaces were alos introduced to bring a little glamour in the form of this antique round concave mirror, floating framed wall art and mercury glass table lamps.
Photography: Francis Augustine
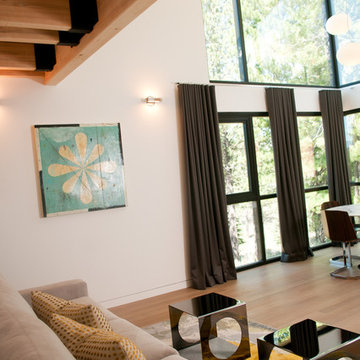
David Calvert Photography
Ispirazione per una camera da letto stile loft moderna con pareti bianche, parquet chiaro e travi a vista
Ispirazione per una camera da letto stile loft moderna con pareti bianche, parquet chiaro e travi a vista
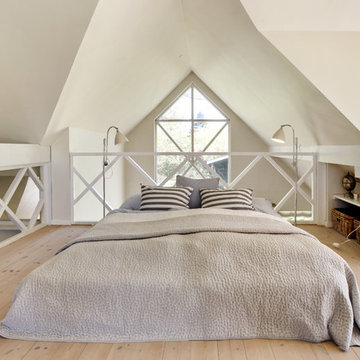
Idee per una camera da letto stile loft nordica di medie dimensioni con pareti bianche e parquet chiaro
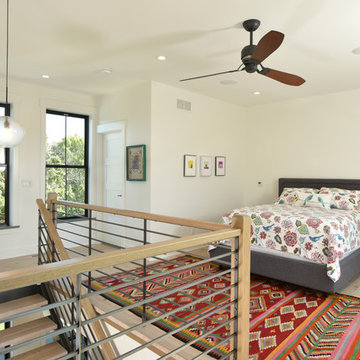
Ispirazione per una camera da letto stile loft country con pareti beige, parquet chiaro e pavimento beige
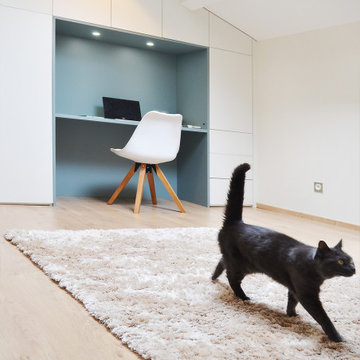
- Le Chatenay -
Rénovation & décoration d’une grande chambre sous-combles pour une jeune femme dans un style minimaliste & doux. Création d’un dressing sous-pentes spacieux & optimisé avec penderie, miroirs incrustés, étagères, bureau intégré & tiroirs. | En partenariat avec KEA MOBILIER pour la fabrication & la pose du dressing sur-mesure. ??
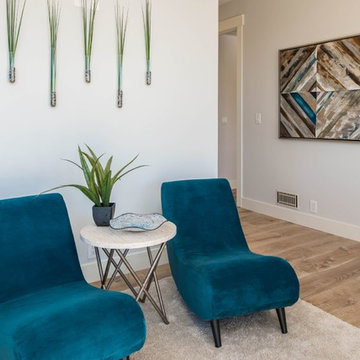
Idee per una camera da letto stile loft classica di medie dimensioni con parquet chiaro, nessun camino e pareti grigie
Camere da Letto Stile Loft beige - Foto e idee per arredare
9
