Camere da Letto moderne con pavimento beige - Foto e idee per arredare
Filtra anche per:
Budget
Ordina per:Popolari oggi
161 - 180 di 6.339 foto
1 di 3
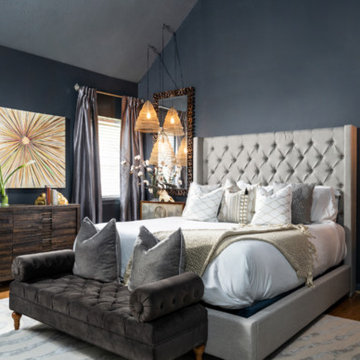
Internationally Acknowledged Interior Designers & Decorators
Esempio di una grande camera matrimoniale moderna con pareti grigie, parquet chiaro, nessun camino e pavimento beige
Esempio di una grande camera matrimoniale moderna con pareti grigie, parquet chiaro, nessun camino e pavimento beige
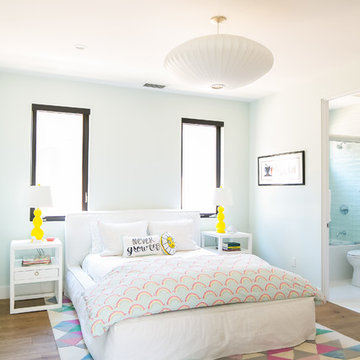
This kid's bedroom features a white slipcovered bed, which is both modern and practical. Sea blue walls and colorful accents bring personality to this modern interpretation of a juvenile space. The en suite bathroom beyond features celadon handmade ceramic wall tile and white penny tile on the floor for fun and graphic punch. Photography by Ryan Garvin.
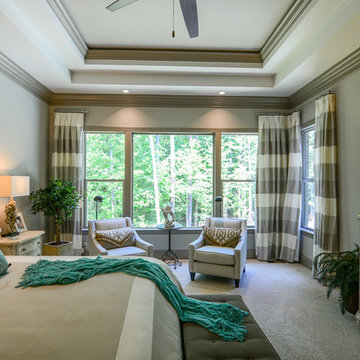
Esempio di una camera matrimoniale moderna con pareti verdi, moquette e pavimento beige
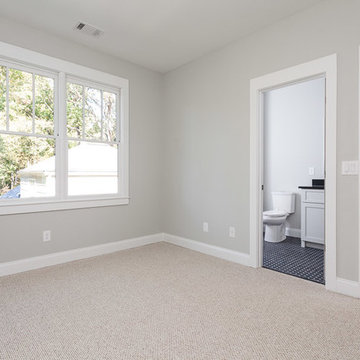
Foto di una grande camera degli ospiti minimalista con pareti grigie, moquette e pavimento beige
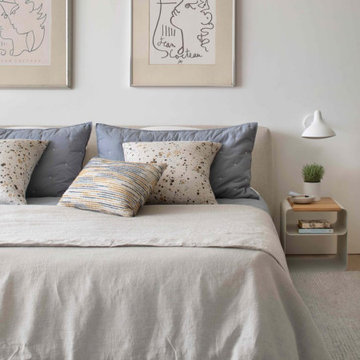
Experience urban sophistication meets artistic flair in this unique Chicago residence. Combining urban loft vibes with Beaux Arts elegance, it offers 7000 sq ft of modern luxury. Serene interiors, vibrant patterns, and panoramic views of Lake Michigan define this dreamy lakeside haven.
The guest bedroom invites one to rest in the vast watery views while providing cozy textures and ample built-in storage.
---
Joe McGuire Design is an Aspen and Boulder interior design firm bringing a uniquely holistic approach to home interiors since 2005.
For more about Joe McGuire Design, see here: https://www.joemcguiredesign.com/
To learn more about this project, see here:
https://www.joemcguiredesign.com/lake-shore-drive
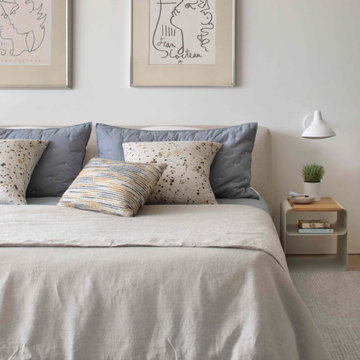
Experience urban sophistication meets artistic flair in this unique Chicago residence. Combining urban loft vibes with Beaux Arts elegance, it offers 7000 sq ft of modern luxury. Serene interiors, vibrant patterns, and panoramic views of Lake Michigan define this dreamy lakeside haven.
The guest bathroom offers a warm and serene ambience, complemented by a custom organic-shaped vanity and mirror, adding a touch of bespoke elegance.
---
Joe McGuire Design is an Aspen and Boulder interior design firm bringing a uniquely holistic approach to home interiors since 2005.
For more about Joe McGuire Design, see here: https://www.joemcguiredesign.com/
To learn more about this project, see here:
https://www.joemcguiredesign.com/lake-shore-drive
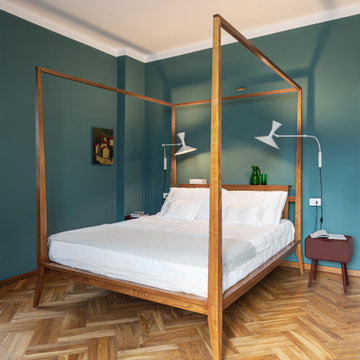
Camera padronale con letto disegnato dall'architetto a baldacchino in legno massello; Lampade lettura Nemo Marseille, Comodini in metallo rosso bordeaux. Arredi, comò e armadio, originali anni 50 con aggiunta di vetro retro-verniciato colore oro. Pareti in vede/blu colore del lago.
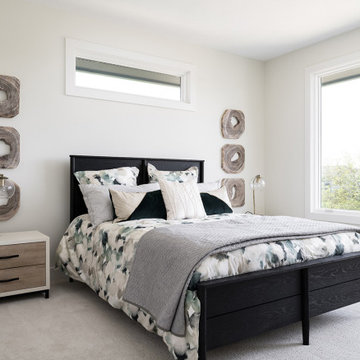
Our studio designed this luxury home by incorporating the house's sprawling golf course views. This resort-like home features three stunning bedrooms, a luxurious master bath with a freestanding tub, a spacious kitchen, a stylish formal living room, a cozy family living room, and an elegant home bar.
We chose a neutral palette throughout the home to amplify the bright, airy appeal of the home. The bedrooms are all about elegance and comfort, with soft furnishings and beautiful accessories. We added a grey accent wall with geometric details in the bar area to create a sleek, stylish look. The attractive backsplash creates an interesting focal point in the kitchen area and beautifully complements the gorgeous countertops. Stunning lighting, striking artwork, and classy decor make this lovely home look sophisticated, cozy, and luxurious.
---
Project completed by Wendy Langston's Everything Home interior design firm, which serves Carmel, Zionsville, Fishers, Westfield, Noblesville, and Indianapolis.
For more about Everything Home, see here: https://everythinghomedesigns.com/
To learn more about this project, see here:
https://everythinghomedesigns.com/portfolio/modern-resort-living/
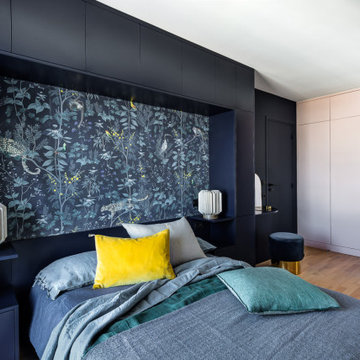
Dans la chambre parentale du projet Seguin une tête de lit avec rangements bleu nuit a été réalisée sur-mesure, rehaussée d’un papier peint panoramique de chez "Les dominotiers" en modèle « the Wild » qui s’accorde parfaitement avec la menuiserie de la chambre !
Face au lit nous retrouvons un espace plus ouvert avec un dressing rose poudré.
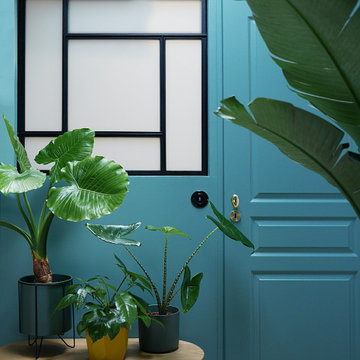
Esempio di una camera degli ospiti minimalista di medie dimensioni con pareti blu, parquet chiaro e pavimento beige
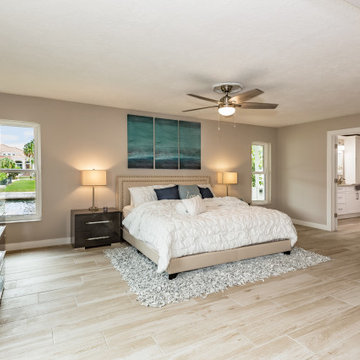
Master Bedroom of an Intracoastal Home in Sarasota, Florida. Design by Doshia Wagner of NonStop Staging. Photography by Christina Cook Lee.
Esempio di una grande camera matrimoniale minimalista con pareti grigie, pavimento in gres porcellanato e pavimento beige
Esempio di una grande camera matrimoniale minimalista con pareti grigie, pavimento in gres porcellanato e pavimento beige
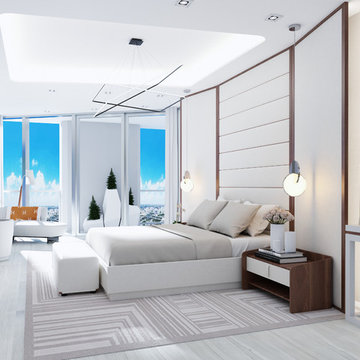
Zaha Hadid Architects have dazzled us again, this time with 1000 MUSEUM, a high-rise residential tower that casts a luminous presence across Biscayne Boulevard.At 4800 square-feet, the residence offers a spacious floor plan that is easy to work with and offers lots of possibilities, including a spectacular terrace that brings the total square footage to 5500. Four bedrooms and five-and-a-half bathrooms are the perfect vehicles for exquisite furniture, finishes, lighting, custom pieces, and more.We’ve sourced Giorgetti, Holly Hunt, Kyle Bunting, Hermès, Rolling Hill Lighting, and more.
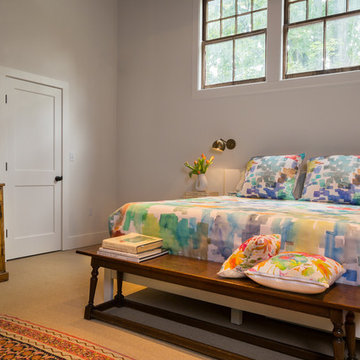
Modern farmhouse renovation, with at-home artist studio. Photos by Elizabeth Pedinotti Haynes
Ispirazione per una grande camera matrimoniale minimalista con pareti bianche, pavimento beige e moquette
Ispirazione per una grande camera matrimoniale minimalista con pareti bianche, pavimento beige e moquette
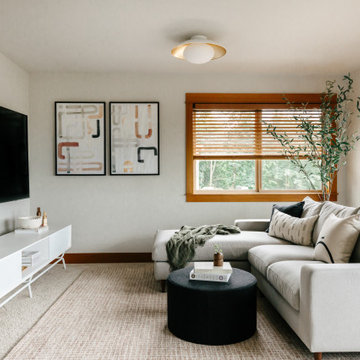
This project was executed remotely in close collaboration with the client. The primary bedroom actually had an unusual dilemma in that it had too many windows, making furniture placement awkward and difficult. We converted one wall of windows into a full corner-to-corner drapery wall, creating a beautiful and soft backdrop for their bed. We also designed a little boy’s nursery to welcome their first baby boy.
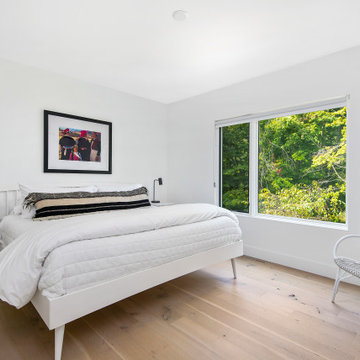
This couple purchased a second home as a respite from city living. Living primarily in downtown Chicago the couple desired a place to connect with nature. The home is located on 80 acres and is situated far back on a wooded lot with a pond, pool and a detached rec room. The home includes four bedrooms and one bunkroom along with five full baths.
The home was stripped down to the studs, a total gut. Linc modified the exterior and created a modern look by removing the balconies on the exterior, removing the roof overhang, adding vertical siding and painting the structure black. The garage was converted into a detached rec room and a new pool was added complete with outdoor shower, concrete pavers, ipe wood wall and a limestone surround.
Bright, white guest room. Flooring is rough wide plank white oak and distressed.
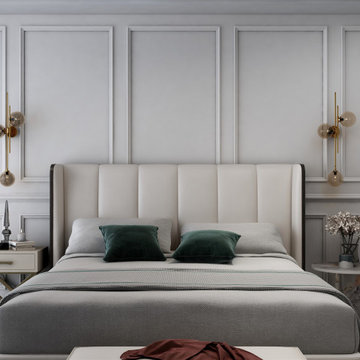
A luxurious white neutral master bedroom design featuring a refined wall panel molding design, brass wall sconces to highlight and accentuate to main elements of the room: a queen size bed with a tall upholstered headrest, a mahogany natural wood chest of drawer and wall art as well as an elegant small seating/reading area.
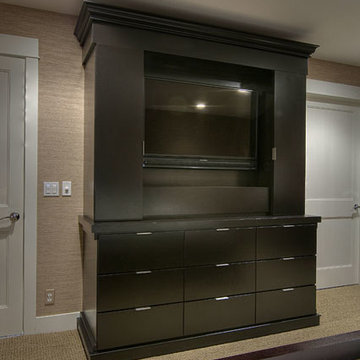
This Woodways entertainment center combines TV hideaway with dresser storage to maximize storage space within this bedroom. Flat panel drawers create a sleek and simple look which draws your eye directly toward the decorative crown element. The furniture base and decorative crown molding puts emphasis on this entertainment to look like a furniture piece.
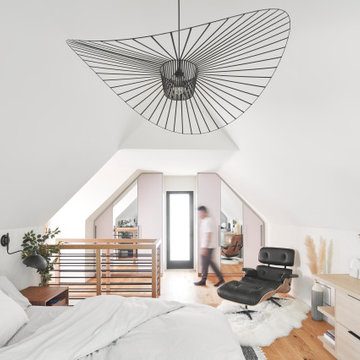
Idee per una camera matrimoniale minimalista di medie dimensioni con pareti bianche, parquet chiaro, pavimento beige, soffitto a volta e carta da parati
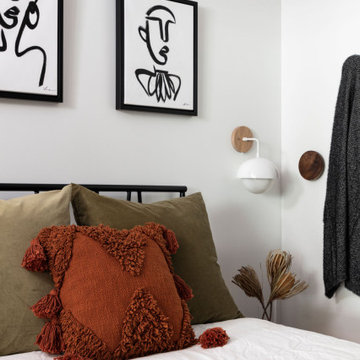
This little guest room is filled with moments of sophisticated spunk! From the shag carpeting and pops of luscious color to the wooden dots dancing across the wall this little retreat is the perfect place to welcome our client’s out-of-town guests.
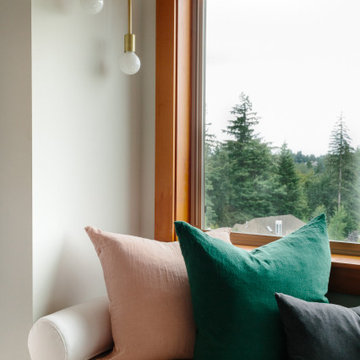
This project was executed remotely in close collaboration with the client. The primary bedroom actually had an unusual dilemma in that it had too many windows, making furniture placement awkward and difficult. We converted one wall of windows into a full corner-to-corner drapery wall, creating a beautiful and soft backdrop for their bed. We also designed a little boy’s nursery to welcome their first baby boy.
Camere da Letto moderne con pavimento beige - Foto e idee per arredare
9