Camere da Letto - Foto e idee per arredare
Filtra anche per:
Budget
Ordina per:Popolari oggi
161 - 180 di 2.081 foto
1 di 3
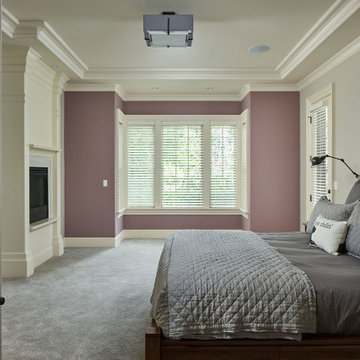
In a warm and spacious primary bedroom, large windows invite plenty of natural light. One wall is painted a lovely mauve accented with crown molding throughout. The fireplace with tile and columned surround is double sided, seeing through to the primary ensuite bathroom.
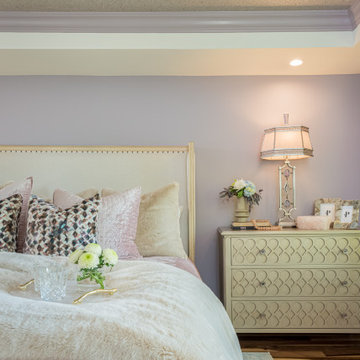
Ispirazione per una camera da letto tradizionale di medie dimensioni con pareti viola, pavimento in legno massello medio, camino classico, cornice del camino in pietra ricostruita, pavimento multicolore e soffitto ribassato
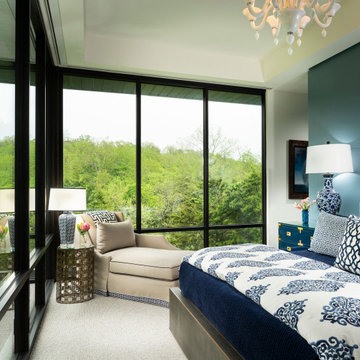
Foto di una grande camera matrimoniale moderna con pareti blu, moquette, camino bifacciale, cornice del camino in pietra ricostruita, pavimento grigio e soffitto ribassato
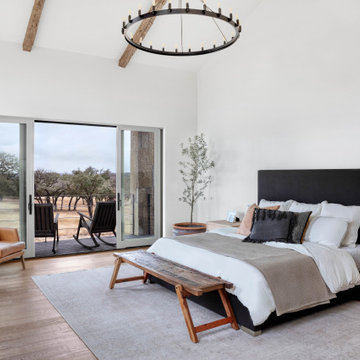
Master bedroom with high vaulted beam ceiling, floor-to-ceiling stone fireplace, floor-to-ceiling glass windows, neutral colors and private balcony.
Esempio di una camera matrimoniale country con pareti bianche, parquet chiaro, camino classico, cornice del camino in pietra e travi a vista
Esempio di una camera matrimoniale country con pareti bianche, parquet chiaro, camino classico, cornice del camino in pietra e travi a vista
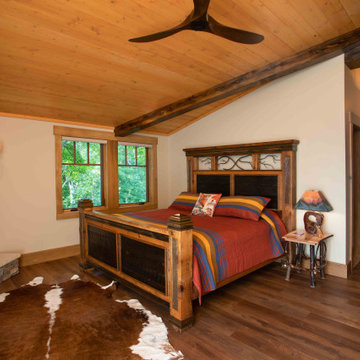
We love it when a home becomes a family compound with wonderful history. That is exactly what this home on Mullet Lake is. The original cottage was built by our client’s father and enjoyed by the family for years. It finally came to the point that there was simply not enough room and it lacked some of the efficiencies and luxuries enjoyed in permanent residences. The cottage is utilized by several families and space was needed to allow for summer and holiday enjoyment. The focus was on creating additional space on the second level, increasing views of the lake, moving interior spaces and the need to increase the ceiling heights on the main level. All these changes led for the need to start over or at least keep what we could and add to it. The home had an excellent foundation, in more ways than one, so we started from there.
It was important to our client to create a northern Michigan cottage using low maintenance exterior finishes. The interior look and feel moved to more timber beam with pine paneling to keep the warmth and appeal of our area. The home features 2 master suites, one on the main level and one on the 2nd level with a balcony. There are 4 additional bedrooms with one also serving as an office. The bunkroom provides plenty of sleeping space for the grandchildren. The great room has vaulted ceilings, plenty of seating and a stone fireplace with vast windows toward the lake. The kitchen and dining are open to each other and enjoy the view.
The beach entry provides access to storage, the 3/4 bath, and laundry. The sunroom off the dining area is a great extension of the home with 180 degrees of view. This allows a wonderful morning escape to enjoy your coffee. The covered timber entry porch provides a direct view of the lake upon entering the home. The garage also features a timber bracketed shed roof system which adds wonderful detail to garage doors.
The home’s footprint was extended in a few areas to allow for the interior spaces to work with the needs of the family. Plenty of living spaces for all to enjoy as well as bedrooms to rest their heads after a busy day on the lake. This will be enjoyed by generations to come.
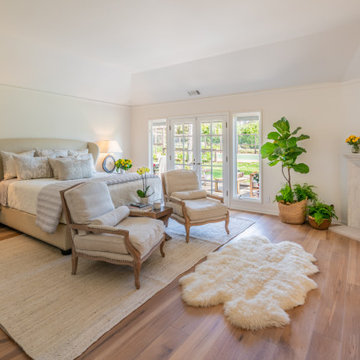
Subtle and monochromatic sanctuary bedroom with fireplace
Idee per una grande camera matrimoniale country con pareti bianche, pavimento in legno massello medio, camino classico, cornice del camino in pietra, soffitto a volta e pavimento marrone
Idee per una grande camera matrimoniale country con pareti bianche, pavimento in legno massello medio, camino classico, cornice del camino in pietra, soffitto a volta e pavimento marrone
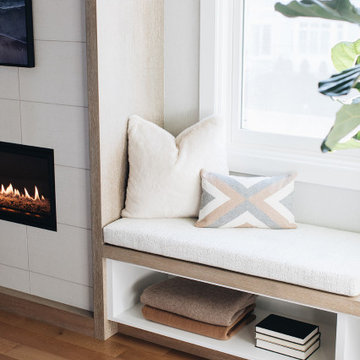
Idee per una grande camera matrimoniale chic con pareti bianche, parquet chiaro, camino classico, cornice del camino piastrellata, pavimento marrone e travi a vista
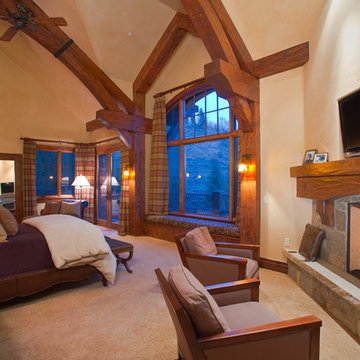
A master bedroom with high, vaulted ceiling, accenting a large open space that makes the room feel spacious and airier, while having a ceiling fan that helps for a good ventilation. The large window in front of the bed offers a panoramic view of the mountains, giving a nature experience in the comfort and warmth of this bedroom.
Built by ULFBUILT - General contractor of custom homes in Vail and Beaver Creek. Contact us to learn more.

Immagine di un'ampia camera matrimoniale classica con pareti bianche, parquet scuro, camino classico, cornice del camino in pietra, pavimento marrone e soffitto a cassettoni

Expansive master bedroom with textured grey accent wall, custom white trim, crown, and white walls, and dark hardwood flooring. Large bay window with park view. Dark grey velvet platform bed with velvet bench and headboard. Gas-fired fireplace with custom grey marble surround. White tray ceiling with recessed lighting.
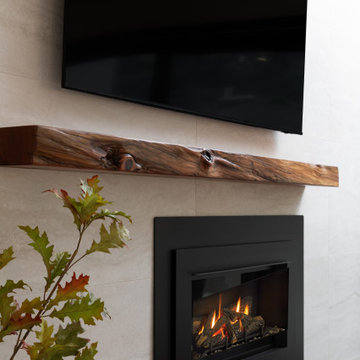
This beautiful wall of tile enclosed a cozy fireplace and offers TV viewing for the Primary Bedroom.
Esempio di una camera matrimoniale minimalista di medie dimensioni con pareti bianche, pavimento in legno massello medio, camino classico, cornice del camino piastrellata, pavimento marrone e soffitto ribassato
Esempio di una camera matrimoniale minimalista di medie dimensioni con pareti bianche, pavimento in legno massello medio, camino classico, cornice del camino piastrellata, pavimento marrone e soffitto ribassato
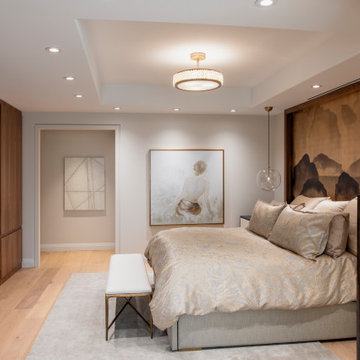
The primary bedroom is greatly influenced by Japanese design in the use of sliding Soji screen panels, and a stunning metallic landscape screen wallcovering behind the headboard. Rich textures and colour make this a gorgeous retreat from the stresses of daily life.
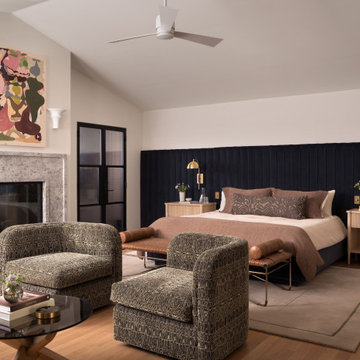
Midcentury modern primary bedroom with a fireplace, vaulted ceiling and moody feel.
Idee per una camera matrimoniale classica con parquet chiaro, camino classico, cornice del camino in pietra e soffitto a volta
Idee per una camera matrimoniale classica con parquet chiaro, camino classico, cornice del camino in pietra e soffitto a volta
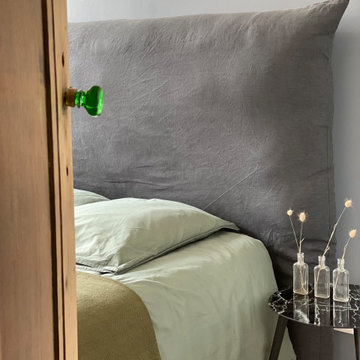
Les portes d’origine ont été décapées et les poignées chinées.
Cette chambre sobre et douilette apporte une ambiance calme et apaisante.
Ispirazione per una camera degli ospiti country di medie dimensioni con pareti grigie, parquet chiaro e pavimento beige
Ispirazione per una camera degli ospiti country di medie dimensioni con pareti grigie, parquet chiaro e pavimento beige
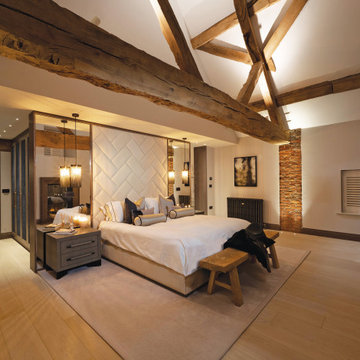
Re-design and oriented Master bedroom suite with vaulted ceiling displaying the king trusses. Bath tub in the corner of the room.
Foto di una camera matrimoniale design di medie dimensioni con pareti bianche, parquet chiaro, camino classico, cornice del camino in pietra, soffitto a volta e pareti in mattoni
Foto di una camera matrimoniale design di medie dimensioni con pareti bianche, parquet chiaro, camino classico, cornice del camino in pietra, soffitto a volta e pareti in mattoni
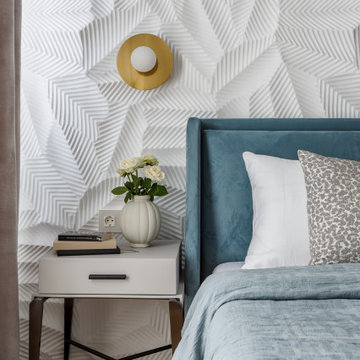
Esempio di una camera matrimoniale chic di medie dimensioni con pareti bianche, pavimento in legno massello medio, camino classico, cornice del camino in legno, pavimento beige, travi a vista e boiserie

Luxury modern farmhouse master bedroom featuring jumbo shiplap accent wall and fireplace, oversized pendants, custom built-ins, wet bar, and vaulted ceilings.
Paint color: SW Elephant Ear

Immagine di una piccola camera matrimoniale stile marinaro con pareti blu, parquet scuro, pavimento marrone, travi a vista, camino classico e cornice del camino piastrellata

Remodeled master bedroom: replaced carpet with engineered wood and lighted stairs, replaced fireplace and facade, new windows and trim, new semi-custom cabinetry, cove ceilings lights and trim, wood wall treatments, furnishings

Modern Bedroom with wood slat accent wall that continues onto ceiling. Neutral bedroom furniture in colors black white and brown.
Esempio di una grande camera matrimoniale design con pareti bianche, parquet chiaro, camino classico, cornice del camino piastrellata, pavimento marrone, soffitto in legno e pareti in legno
Esempio di una grande camera matrimoniale design con pareti bianche, parquet chiaro, camino classico, cornice del camino piastrellata, pavimento marrone, soffitto in legno e pareti in legno
Camere da Letto - Foto e idee per arredare
9