Camere da Letto - Foto e idee per arredare
Filtra anche per:
Budget
Ordina per:Popolari oggi
141 - 160 di 2.081 foto
1 di 3

Rodwin Architecture & Skycastle Homes
Location: Boulder, Colorado, USA
Interior design, space planning and architectural details converge thoughtfully in this transformative project. A 15-year old, 9,000 sf. home with generic interior finishes and odd layout needed bold, modern, fun and highly functional transformation for a large bustling family. To redefine the soul of this home, texture and light were given primary consideration. Elegant contemporary finishes, a warm color palette and dramatic lighting defined modern style throughout. A cascading chandelier by Stone Lighting in the entry makes a strong entry statement. Walls were removed to allow the kitchen/great/dining room to become a vibrant social center. A minimalist design approach is the perfect backdrop for the diverse art collection. Yet, the home is still highly functional for the entire family. We added windows, fireplaces, water features, and extended the home out to an expansive patio and yard.
The cavernous beige basement became an entertaining mecca, with a glowing modern wine-room, full bar, media room, arcade, billiards room and professional gym.
Bathrooms were all designed with personality and craftsmanship, featuring unique tiles, floating wood vanities and striking lighting.
This project was a 50/50 collaboration between Rodwin Architecture and Kimball Modern
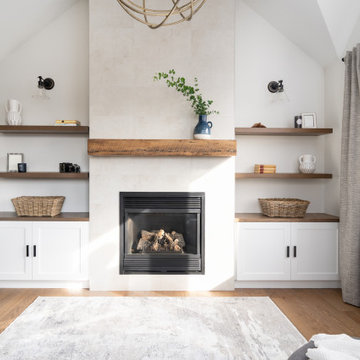
Master bedroom renovation! This beautiful renovation result came from a dedicated team that worked together to create a unified and zen result. The bathroom used to be the walk in closet which is still inside the bathroom space. Oak doors mixed with black hardware give a little coastal feel to this contemporary and classic design. We added a fire place in gas and a built-in for storage and to dress up the very high ceiling. Arched high windows created a nice opportunity for window dressings of curtains and blinds. The two areas are divided by a slight step in the floor, for bedroom and sitting area. An area rug is allocated for each area.
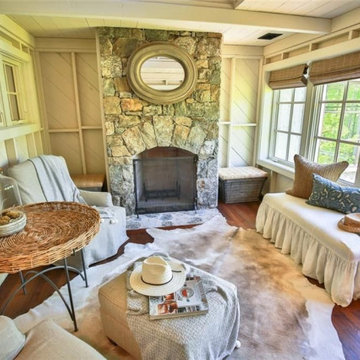
A wonderful sitting room connected to the large master bedroom, overlooking the view of Lake Keowee!
Immagine di una grande camera matrimoniale chic con pareti bianche, pavimento in legno massello medio, camino classico, cornice del camino in pietra, travi a vista e pareti in perlinato
Immagine di una grande camera matrimoniale chic con pareti bianche, pavimento in legno massello medio, camino classico, cornice del camino in pietra, travi a vista e pareti in perlinato
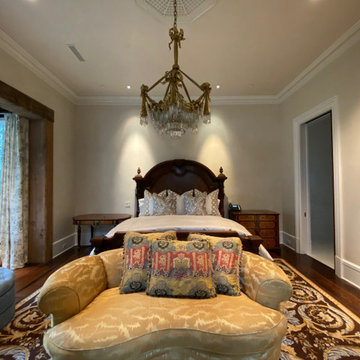
Diamond Plaster Walls & Ceiling.
Designer: Ladco Resort Design
Builder: Sebastian Construction Company
Immagine di un'ampia camera degli ospiti con cornice del camino in pietra e soffitto a volta
Immagine di un'ampia camera degli ospiti con cornice del camino in pietra e soffitto a volta
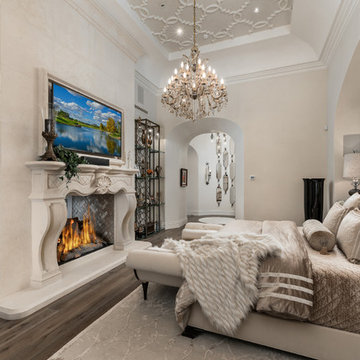
We love this bedroom's ceiling detail and custom double sided fireplace.
Esempio di un'ampia camera matrimoniale mediterranea con pareti beige, parquet scuro, camino classico, pavimento marrone, cornice del camino in pietra, soffitto ribassato e pannellatura
Esempio di un'ampia camera matrimoniale mediterranea con pareti beige, parquet scuro, camino classico, pavimento marrone, cornice del camino in pietra, soffitto ribassato e pannellatura
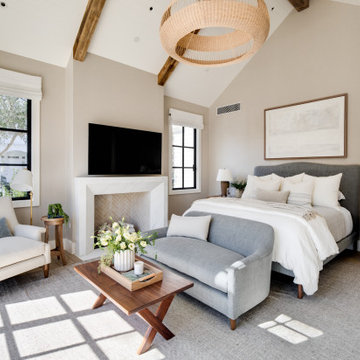
Immagine di una camera degli ospiti tradizionale con pareti beige, pavimento in legno massello medio, camino classico, cornice del camino in pietra, pavimento marrone, travi a vista e soffitto a volta
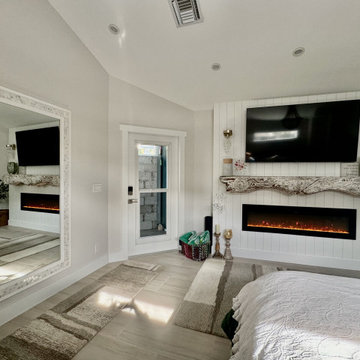
Exterior door leads to Trex Decking and private block wall leading around to outdoor shower.
Idee per una grande camera matrimoniale boho chic con pareti beige, pavimento in gres porcellanato, camino sospeso, cornice del camino in legno, pavimento beige e soffitto a volta
Idee per una grande camera matrimoniale boho chic con pareti beige, pavimento in gres porcellanato, camino sospeso, cornice del camino in legno, pavimento beige e soffitto a volta
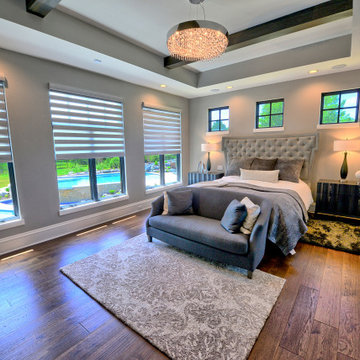
This Master Bedroom is a true retreat. A large wall of windows open to the pool area and supply ample natural light. The blinds are controlled with the push of a button and the fireplace features a large TV above.
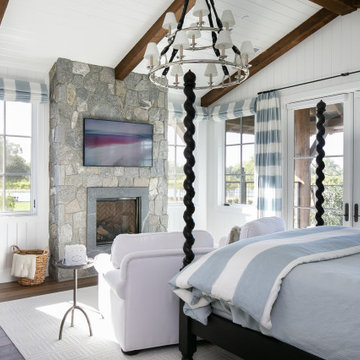
Idee per una camera da letto country con pareti bianche, parquet scuro, camino classico, cornice del camino in pietra, pavimento marrone, travi a vista, soffitto in perlinato, soffitto a volta e pareti in perlinato

Exposed beams, a double-sided fireplace, vaulted ceilings, double entry doors, wood floors, and a custom chandelier.
Esempio di un'ampia camera matrimoniale stile rurale con pareti bianche, parquet scuro, camino bifacciale, cornice del camino in pietra, pavimento marrone e travi a vista
Esempio di un'ampia camera matrimoniale stile rurale con pareti bianche, parquet scuro, camino bifacciale, cornice del camino in pietra, pavimento marrone e travi a vista

We love this master bedroom's arched entryways, the double-sided fireplace, fireplace mantels, and wood floors.
Esempio di una grande camera matrimoniale mediterranea con pareti bianche, parquet scuro, camino bifacciale, cornice del camino piastrellata, pavimento marrone e travi a vista
Esempio di una grande camera matrimoniale mediterranea con pareti bianche, parquet scuro, camino bifacciale, cornice del camino piastrellata, pavimento marrone e travi a vista
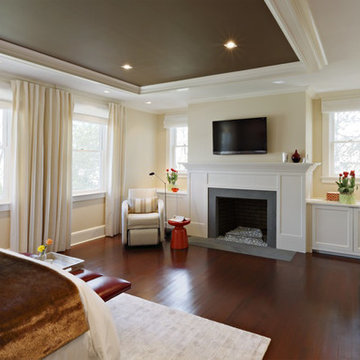
Ispirazione per una grande camera matrimoniale tradizionale con pareti beige, parquet chiaro, camino classico, cornice del camino in legno, pavimento marrone e soffitto a cassettoni
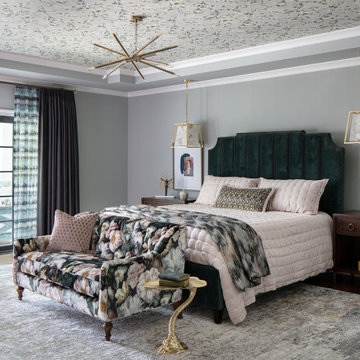
This gorgeous large master bedroom has a tray ceiling with a metallic floral wallpaper. The pretty tufted floral velvet sofa at the foot of the bed set the color for the rest of the room. The large sliders lead out to a beautiful covered balcony with a swinging daybed that overlooks the pool.
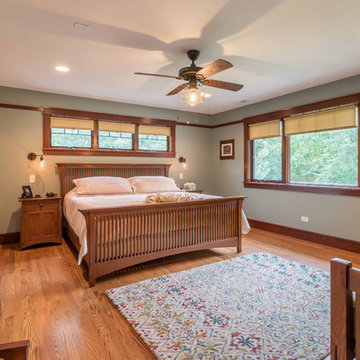
The master Bedroom is spacious without being over-sized. Space is included for a small seating area, and clear access to the large windows facing the yard and deck below. Triple awning transom windows over the bed provide morning sunshine. The trim details throughout the home are continued into the bedroom at the floor, windows, doors and a simple picture rail near the ceiling line.
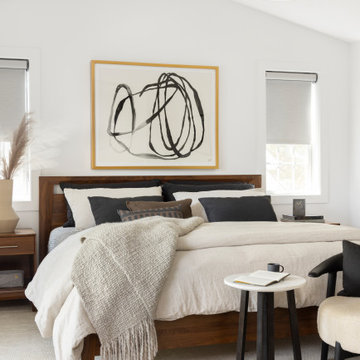
New Addition above the existing garage created the most incredible Primary Bedroom and Bathroom.
Idee per una grande camera matrimoniale design con pareti bianche, parquet chiaro, camino lineare Ribbon, cornice del camino in intonaco e soffitto a volta
Idee per una grande camera matrimoniale design con pareti bianche, parquet chiaro, camino lineare Ribbon, cornice del camino in intonaco e soffitto a volta
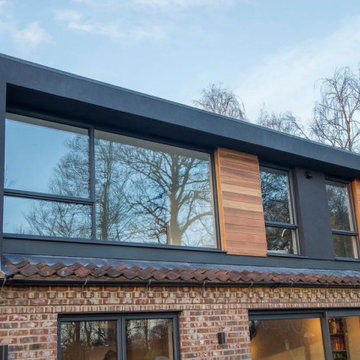
The Dormer has a flat roof and a window on top. Two of these, arranged symmetrically, are usually found under one roof.
Idee per una grande e In mansarda camera matrimoniale minimalista con pareti bianche, pavimento in linoleum, cornice del camino in metallo e pavimento marrone
Idee per una grande e In mansarda camera matrimoniale minimalista con pareti bianche, pavimento in linoleum, cornice del camino in metallo e pavimento marrone
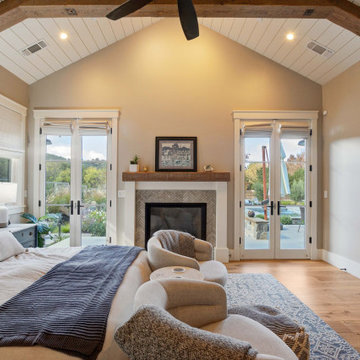
Immagine di una grande camera matrimoniale country con pareti beige, pavimento in legno massello medio, camino classico, cornice del camino piastrellata, pavimento marrone e soffitto in perlinato

This decades-old bathroom had a perplexing layout. A corner bidet had never worked, a toilet stood out almost in the center of the space, and stairs were the only way to negotiate an enormous tub. Inspite of the vast size of the bathroom it had little countertop work area and no storage space. In a nutshell: For all the square footage, the bathroom wasn’t indulgent or efficient. In addition, the homeowners wanted the bathroom to feel spa-like and restful.
Our design team collaborated with the homeowners to create a streamlined, elegant space with loads of natural light, luxe touches and practical storage. In went a double vanity with plenty of elbow room, plus under lighted cabinets in a warm, rich brown to hide and organize all the extras. In addition a free-standing tub underneath a window nook, with a glassed-in, roomy shower just steps away.
This bathroom is all about the details and the countertop and the fireplace are no exception. The former is leathered quartzite with a less reflective finish that has just enough texture and a hint of sheen to keep it from feeling too glam. Topped by a 12-inch backsplash, with faucets mounted directly on the wall, for a little more unexpected visual punch.
Finally a double-sided fireplace unites the master bathroom with the adjacent bedroom. On the bedroom side, the fireplace surround is a floor-to-ceiling marble slab and a lighted alcove creates continuity with the accent lighting throughout the bathroom.
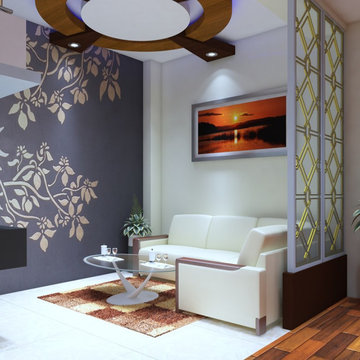
Welcome To
CONCEPT DESIGN ❤️
We Are Professionally Interior Designer And Interior Decorator. If You Have Any Problem About Your Interior Design, Then Please Call Me For Solution And Decoration.10+ Years Experience About Interior Design. Please See Below,
☞ Notable Designing Services of Concept Design Are:
▶?????????? ????? ???????? ??????:
➥Office Interior Design
➥Conference Room Design
➥Workstation Design
➥Cubicles Design
➥CEO Desk
➥Reception Desk
➥Office File Cabinet
➥Showroom Interior Design
➥Store Interior Design
➥Studio Interior Design
➥Gym Interior Design
➥Salon Interior Design
➥Beauty Parlor Interior Design
➥Hotel Interior Design
➥Restaurant Interior Design
▶???? ????? ??? ?????? ????? ??????:
➥Flat Interior Design
➥Villa Interior Design
➥Guesthouse Design
➥Kitchen Cabinet Interior Design
➥Guest Room Interior Design
➥Living Room Interior Design
➥Master Bedroom Interior Design
➥Kids/Child Bedroom Design
➥Reading Room Interior Design
➥Bathroom Interior Design
-------------------------------------
Inbox Our Facebook Page For More Information
https://www.facebook.com/ConceptDesignBD/
Or,
Please Give Us A Call For Details.
-------------------------------------
Company Name:
CONCEPT DESIGN.
Office Address:
Mirpur Shahi Masjid and Madrasa Complex,
259/A, 4th Floor, Darussalam,Dhaka-1216.
Factory Address:
216/16, West Agargon Shapla Housing Shyamoli
Dhaka-1216
Call: 01688293250
..........01303239491
Mail: info@conceptdesign-bd.com
Website: www.conceptdesign-bd.com
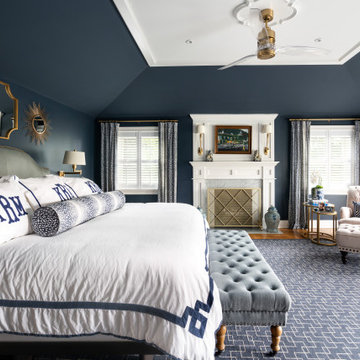
Ispirazione per una grande camera da letto con pareti blu, camino classico, cornice del camino in legno e soffitto ribassato
Camere da Letto - Foto e idee per arredare
8