Camere da Letto - Foto e idee per arredare
Filtra anche per:
Budget
Ordina per:Popolari oggi
201 - 220 di 2.086 foto
1 di 3
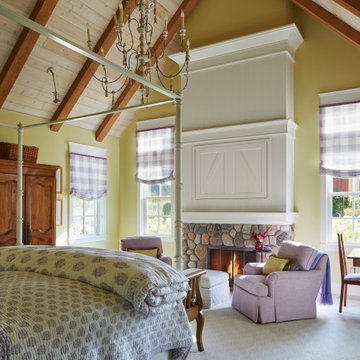
Ispirazione per una camera matrimoniale country con pareti gialle, moquette, camino classico, cornice del camino in pietra, pavimento grigio e soffitto a volta
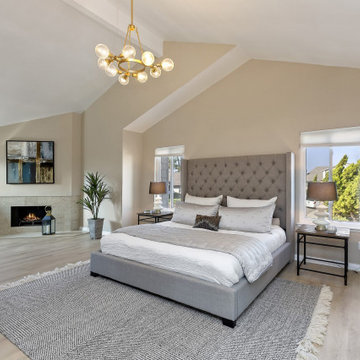
AFTER: Calming colors and near-zero clutter make the primary bedroom the most relaxing place in the home. Add some professional staging, and buyers will beg you to accept their offer.
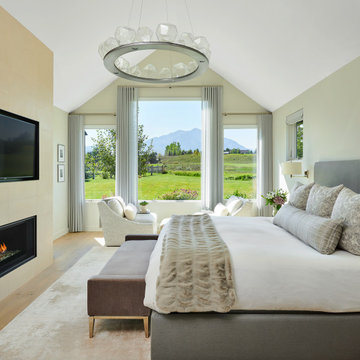
Primary bedroom in Carbondale Colorado.
Ispirazione per una grande camera matrimoniale tradizionale con pareti grigie, parquet chiaro, camino classico, cornice del camino piastrellata, pavimento marrone e soffitto a volta
Ispirazione per una grande camera matrimoniale tradizionale con pareti grigie, parquet chiaro, camino classico, cornice del camino piastrellata, pavimento marrone e soffitto a volta
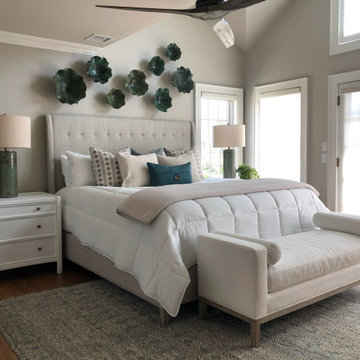
Ispirazione per una grande camera matrimoniale costiera con pareti grigie, camino classico, cornice del camino piastrellata, pavimento marrone, soffitto a volta e pavimento in legno massello medio
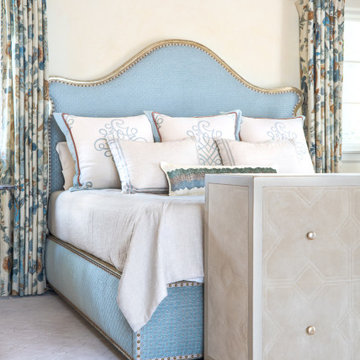
Foto di una grande camera matrimoniale tradizionale con pareti beige, moquette, camino ad angolo, cornice del camino in intonaco, pavimento beige e travi a vista
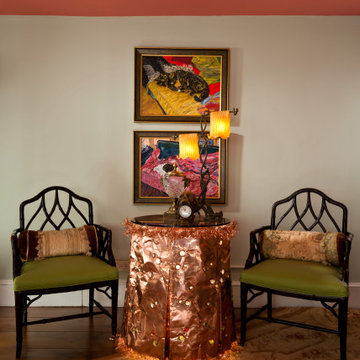
The Eleanor Rosevelt suite at Norman Vale. Coral ceiling (Pantones color of the year). Chinese Chipendale chairs with leather seats compliment original copper and glass skirted table with illumination by princeHerman. Vintage needlepoint (Aubouson style) rug. Original cat paintings by princeHerman. Original wide plank pine floors (19th century)
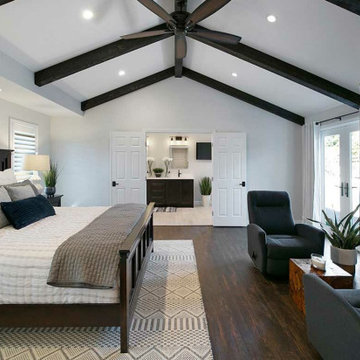
Foto di una grande camera matrimoniale tradizionale con pareti grigie, parquet scuro, pavimento nero, travi a vista, camino classico e cornice del camino in metallo
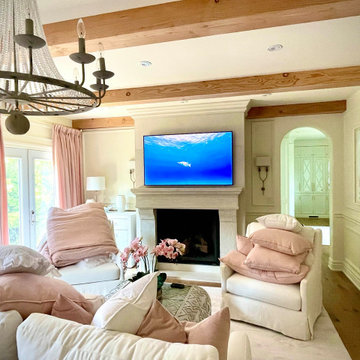
Bedroom TV with smart lighting
Foto di una camera da letto stile loft minimal di medie dimensioni con parquet chiaro, camino classico, cornice del camino in intonaco, travi a vista e boiserie
Foto di una camera da letto stile loft minimal di medie dimensioni con parquet chiaro, camino classico, cornice del camino in intonaco, travi a vista e boiserie
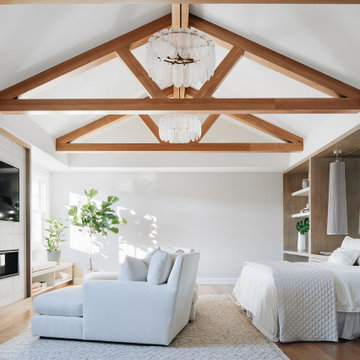
Esempio di una grande camera matrimoniale chic con pareti bianche, parquet chiaro, camino classico, cornice del camino piastrellata, pavimento marrone e travi a vista
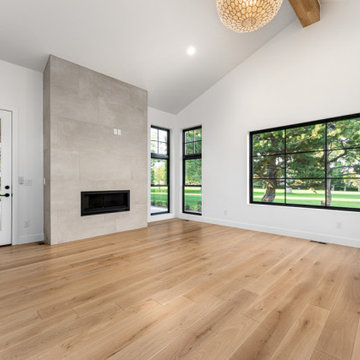
Foto di una camera matrimoniale minimalista con pareti bianche, parquet chiaro, camino classico, cornice del camino piastrellata e travi a vista
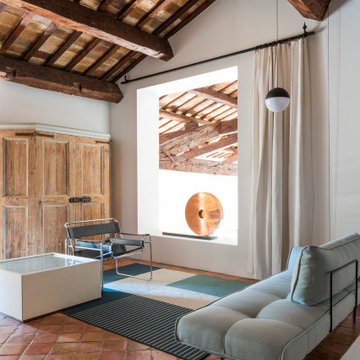
Foto: Federico Villa studio
Foto di un'ampia camera degli ospiti eclettica con pareti bianche, pavimento in mattoni, camino classico, cornice del camino in pietra e soffitto ribassato
Foto di un'ampia camera degli ospiti eclettica con pareti bianche, pavimento in mattoni, camino classico, cornice del camino in pietra e soffitto ribassato
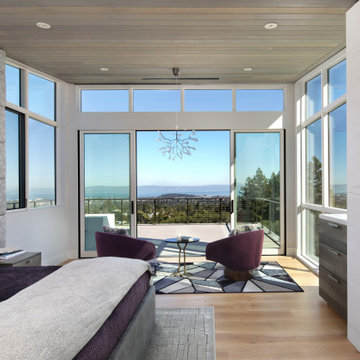
Master suite concept: A spa-like retreat from a busy world. Featuring floor-to-ceiling windows on three sides. The floor-to-ceiling headboard adds warmth, comfort and texture to the space. As Randy puts it, “You’re up in the sky up there. It’s not like a treehouse, it’s like a perch in the heavens.” Motorized shades on all 3 sides of the room retract into the wood-planked ceiling, stained a gentle gray. Honed Dolomite marble slab on fireplace façade and built-in dresser. Randy used combination of SketchUp model and Google Earth to ensure the owners they would still get an amazing view while lying in bed. The room opens up to an outdoor patio with a firepit and loveseat. The built-in dresser fills one window pane to block the view into the bedroom from below.
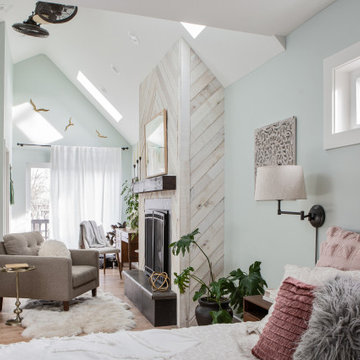
This primary suite is truly a private retreat. We were able to create a variety of zones in this suite to allow room for a good night’s sleep, reading by a roaring fire, or catching up on correspondence. The fireplace became the real focal point in this suite. Wrapped in herringbone whitewashed wood planks and accented with a dark stone hearth and wood mantle, we can’t take our eyes off this beauty. With its own private deck and access to the backyard, there is really no reason to ever leave this little sanctuary.
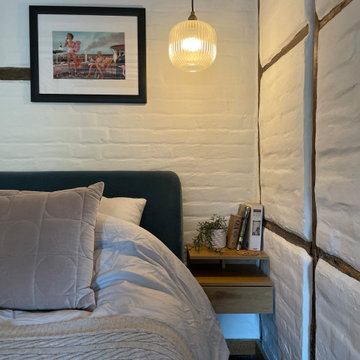
Visually maximising the space with wall mounted bedside tabes and hanging pendant lights, dimmable using the Phillips Hue system.
Immagine di una piccola camera matrimoniale contemporanea con pareti beige, parquet scuro, camino classico, cornice del camino in mattoni, pavimento marrone, travi a vista e pareti in mattoni
Immagine di una piccola camera matrimoniale contemporanea con pareti beige, parquet scuro, camino classico, cornice del camino in mattoni, pavimento marrone, travi a vista e pareti in mattoni
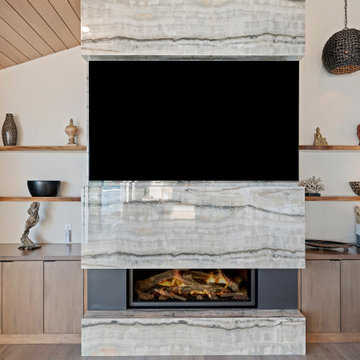
Sitting area of main bedroom features modern fireplace facade in faux onyx porcelain slab, custom cabinets alder, with live edge walnut floating shelves
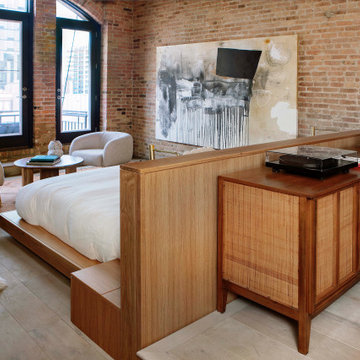
Immagine di una camera matrimoniale minimal con parquet chiaro, camino classico, cornice del camino in intonaco, pavimento beige, travi a vista, pareti in mattoni e pareti marroni

The master bedroom was designed to exude warmth and intimacy. The fireplace was updated to have a modern look, offset by painted, exposed brick. We designed a custom asymmetrical headboard that hung off the wall and extended to the encapsulate the width of the room. We selected three silk bamboo rugs of complimenting colors to overlap and surround the bed. This theme of layering: simple, monochromatic whites and creams makes its way around the room and draws attention to the warmth and woom at the floor and ceilings.
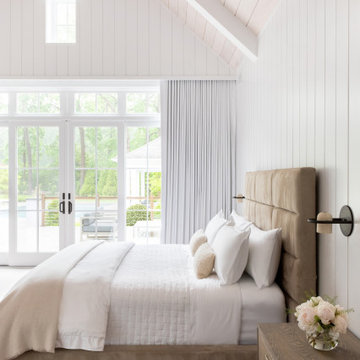
Advisement + Design - Construction advisement, custom millwork & custom furniture design, interior design & art curation by Chango & Co.
Esempio di una grande camera matrimoniale chic con pareti bianche, moquette, cornice del camino in perlinato, pavimento beige, soffitto a volta e pannellatura
Esempio di una grande camera matrimoniale chic con pareti bianche, moquette, cornice del camino in perlinato, pavimento beige, soffitto a volta e pannellatura
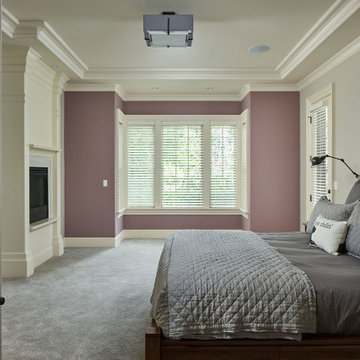
In a warm and spacious primary bedroom, large windows invite plenty of natural light. One wall is painted a lovely mauve accented with crown molding throughout. The fireplace with tile and columned surround is double sided, seeing through to the primary ensuite bathroom.
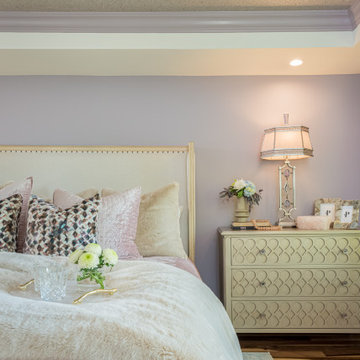
Ispirazione per una camera da letto tradizionale di medie dimensioni con pareti viola, pavimento in legno massello medio, camino classico, cornice del camino in pietra ricostruita, pavimento multicolore e soffitto ribassato
Camere da Letto - Foto e idee per arredare
11