Camere da Letto - Foto e idee per arredare
Filtra anche per:
Budget
Ordina per:Popolari oggi
81 - 100 di 25.692 foto
1 di 2
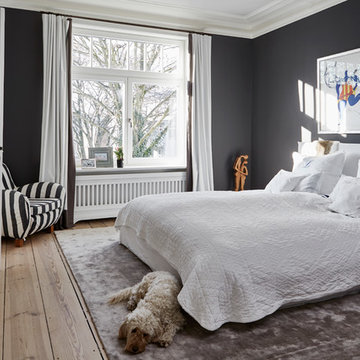
Nina Struwe Photography
Ispirazione per una grande camera matrimoniale design con pareti nere, camino classico, cornice del camino in legno, pavimento marrone e pavimento in legno massello medio
Ispirazione per una grande camera matrimoniale design con pareti nere, camino classico, cornice del camino in legno, pavimento marrone e pavimento in legno massello medio

Immagine di una camera matrimoniale moderna con parquet chiaro, camino classico e pavimento beige
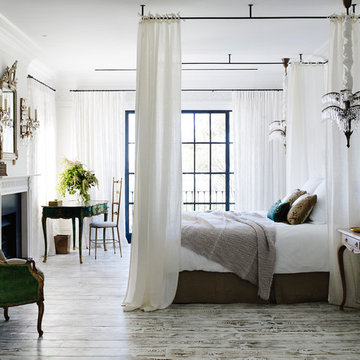
Idee per una camera matrimoniale chic di medie dimensioni con pareti bianche, pavimento in legno massello medio, camino classico e pavimento grigio
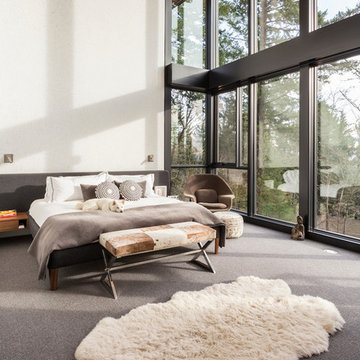
Master bedroom
Built Photo
Esempio di una grande camera matrimoniale moderna con pareti bianche, moquette, camino classico, cornice del camino in metallo e pavimento grigio
Esempio di una grande camera matrimoniale moderna con pareti bianche, moquette, camino classico, cornice del camino in metallo e pavimento grigio

Floating (cantilevered) wall with high efficiency Ortal fireplace, floating shelves, 75" flat screen TV in niche over fireplace. Did we leave anything out?
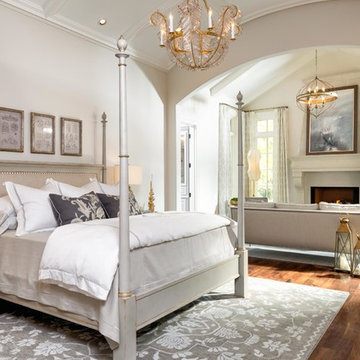
Photographer - Marty Paoletta
Esempio di una grande camera matrimoniale mediterranea con pareti beige, parquet scuro, camino classico, cornice del camino in intonaco e pavimento marrone
Esempio di una grande camera matrimoniale mediterranea con pareti beige, parquet scuro, camino classico, cornice del camino in intonaco e pavimento marrone
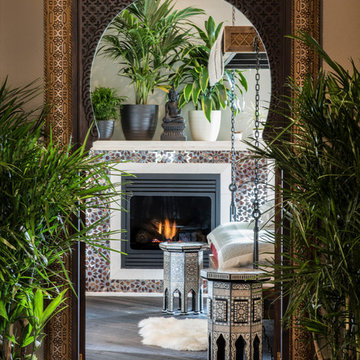
Moroccan hand-carved doorway made in Morocco. Tom Marks Photo
Immagine di una camera da letto mediterranea con pareti beige, pavimento in legno massello medio, camino classico, cornice del camino piastrellata e pavimento marrone
Immagine di una camera da letto mediterranea con pareti beige, pavimento in legno massello medio, camino classico, cornice del camino piastrellata e pavimento marrone
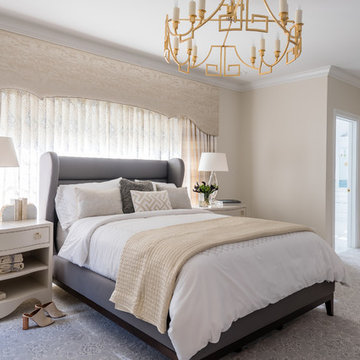
Immagine di una grande camera matrimoniale tradizionale con pareti beige, moquette, pavimento grigio, camino classico e cornice del camino piastrellata

This primary suite bedroom has a coffered ceiling, a see-through fireplace, and vaulted ceiling with a custom chandelier.
Foto di una grande camera matrimoniale minimalista con pareti grigie, pavimento in legno massello medio, camino bifacciale, cornice del camino in pietra e pavimento marrone
Foto di una grande camera matrimoniale minimalista con pareti grigie, pavimento in legno massello medio, camino bifacciale, cornice del camino in pietra e pavimento marrone
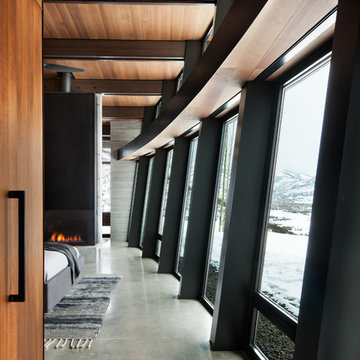
Master Bedroom with sloping and curving window wall.
Photo: David Marlow
Foto di una grande camera matrimoniale contemporanea con pavimento in cemento, camino lineare Ribbon, cornice del camino in metallo e pavimento grigio
Foto di una grande camera matrimoniale contemporanea con pavimento in cemento, camino lineare Ribbon, cornice del camino in metallo e pavimento grigio
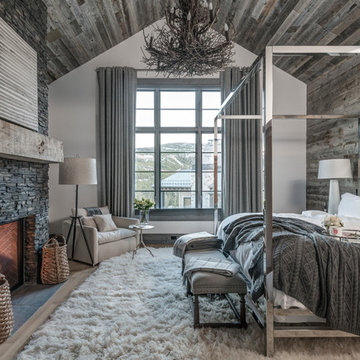
The classic elegance and intricate detail of small stones combined with the simplicity of a panel system give this stone the appearance of a precision hand-laid dry-stack set. Stones 4″ high and 8″, 12″ and 20″ long makes installation easy for expansive walls and column fascias alike.
Stone: Stacked Stone - Chapel Hill
Get a Sample of Stacked Stone: https://shop.eldoradostone.com/products/stacked-stone-sample
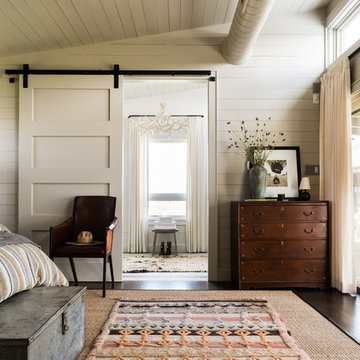
Idee per una grande camera matrimoniale country con pareti bianche, parquet scuro, pavimento marrone e camino classico

Photo of the vaulted Master Bedroom, where rustic beams meet more refined painted finishes. Lots of light emanates through the windows. Photo by Martis Camp Sales (Paul Hamill)
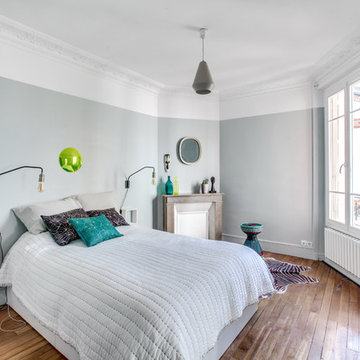
Immagine di una camera da letto tradizionale con pareti blu, pavimento in legno massello medio e camino classico

My client for this project was a builder/ developer. He had purchased a flat two acre parcel with vineyards that was within easy walking distance of downtown St. Helena. He planned to “build for sale” a three bedroom home with a separate one bedroom guest house, a pool and a pool house. He wanted a modern type farmhouse design that opened up to the site and to the views of the hills beyond and to keep as much of the vineyards as possible. The house was designed with a central Great Room consisting of a kitchen area, a dining area, and a living area all under one roof with a central linear cupola to bring natural light into the middle of the room. One approaches the entrance to the home through a small garden with water features on both sides of a path that leads to a covered entry porch and the front door. The entry hall runs the length of the Great Room and serves as both a link to the bedroom wings, the garage, the laundry room and a small study. The entry hall also serves as an art gallery for the future owner. An interstitial space between the entry hall and the Great Room contains a pantry, a wine room, an entry closet, an electrical room and a powder room. A large deep porch on the pool/garden side of the house extends most of the length of the Great Room with a small breakfast Room at one end that opens both to the kitchen and to this porch. The Great Room and porch open up to a swimming pool that is on on axis with the front door.
The main house has two wings. One wing contains the master bedroom suite with a walk in closet and a bathroom with soaking tub in a bay window and separate toilet room and shower. The other wing at the opposite end of the househas two children’s bedrooms each with their own bathroom a small play room serving both bedrooms. A rear hallway serves the children’s wing, a Laundry Room and a Study, the garage and a stair to an Au Pair unit above the garage.
A separate small one bedroom guest house has a small living room, a kitchen, a toilet room to serve the pool and a small covered porch. The bedroom is ensuite with a full bath. This guest house faces the side of the pool and serves to provide privacy and block views ofthe neighbors to the east. A Pool house at the far end of the pool on the main axis of the house has a covered sitting area with a pizza oven, a bar area and a small bathroom. Vineyards were saved on all sides of the house to help provide a private enclave within the vines.
The exterior of the house has simple gable roofs over the major rooms of the house with sloping ceilings and large wooden trusses in the Great Room and plaster sloping ceilings in the bedrooms. The exterior siding through out is painted board and batten siding similar to farmhouses of other older homes in the area.
Clyde Construction: General Contractor
Photographed by: Paul Rollins
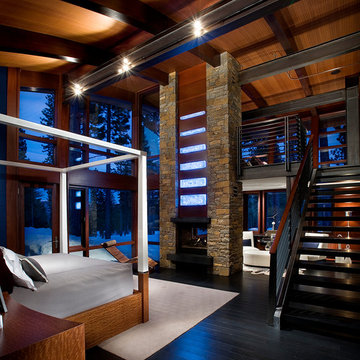
Anita Lang - IMI Design - Scottsdale, AZ
Esempio di una grande camera matrimoniale moderna con pareti marroni, pavimento in legno verniciato, camino bifacciale, cornice del camino in pietra e pavimento nero
Esempio di una grande camera matrimoniale moderna con pareti marroni, pavimento in legno verniciato, camino bifacciale, cornice del camino in pietra e pavimento nero
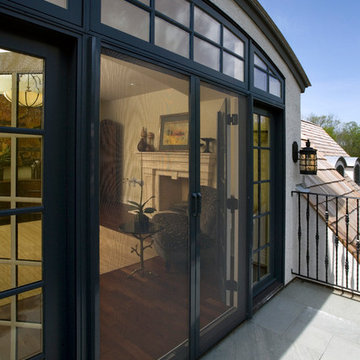
Idee per un'ampia camera matrimoniale classica con pareti beige, parquet scuro, camino classico, cornice del camino in pietra e pavimento marrone
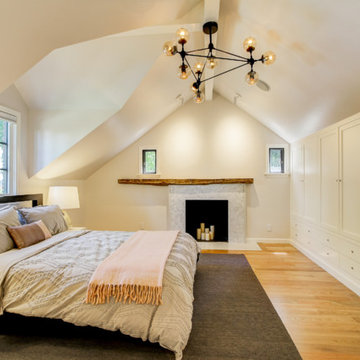
Photos by TCPeterson Photography.
Ispirazione per una camera matrimoniale chic di medie dimensioni con pareti beige, pavimento in legno massello medio, camino classico, cornice del camino piastrellata e pavimento marrone
Ispirazione per una camera matrimoniale chic di medie dimensioni con pareti beige, pavimento in legno massello medio, camino classico, cornice del camino piastrellata e pavimento marrone
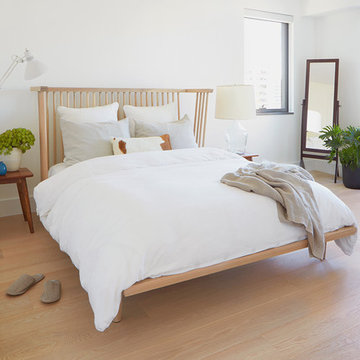
Lauren Colton
Esempio di una piccola camera matrimoniale nordica con pareti bianche, parquet chiaro, camino bifacciale, cornice del camino in pietra e pavimento beige
Esempio di una piccola camera matrimoniale nordica con pareti bianche, parquet chiaro, camino bifacciale, cornice del camino in pietra e pavimento beige
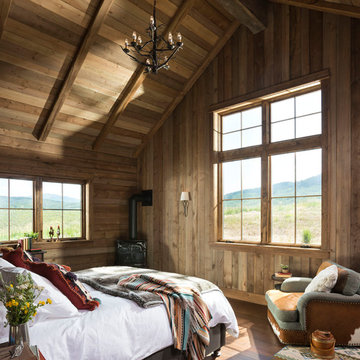
The master bedroom over looks the property's vast fields.
Architecture by M.T.N Design, the in-house design firm of PrecisionCraft Log & Timber Homes. Photos by Heidi Long.
Camere da Letto - Foto e idee per arredare
5