Camere da Letto - Foto e idee per arredare
Filtra anche per:
Budget
Ordina per:Popolari oggi
21 - 40 di 85.574 foto
1 di 2
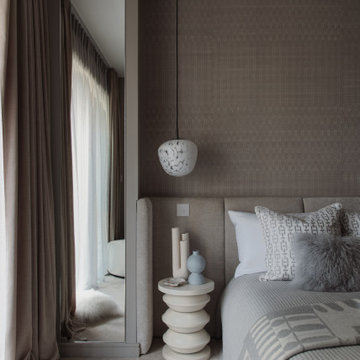
Esempio di una camera matrimoniale minimal di medie dimensioni con pareti beige, moquette, pavimento grigio e carta da parati
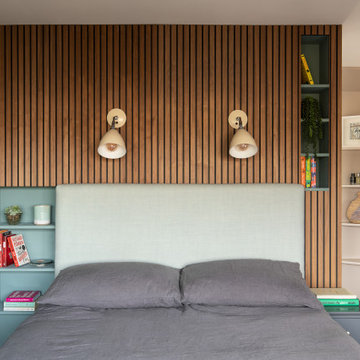
A unit was built in the middle of the room to separate the space in 2 and create a large dressing area
Immagine di una camera matrimoniale minimal di medie dimensioni con pareti blu, parquet scuro, pavimento grigio e pannellatura
Immagine di una camera matrimoniale minimal di medie dimensioni con pareti blu, parquet scuro, pavimento grigio e pannellatura
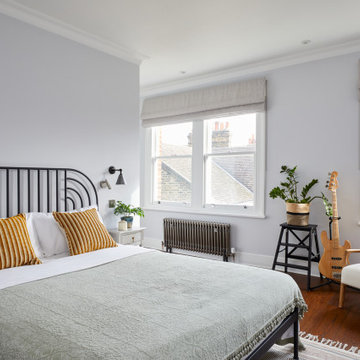
Foto di una camera matrimoniale tradizionale di medie dimensioni con parquet scuro e pavimento marrone
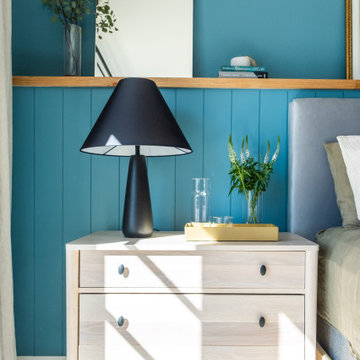
Our mission was to completely update and transform their huge house into a cozy, welcoming and warm home of their own.
“When we moved in, it was such a novelty to live in a proper house. But it still felt like the in-law’s home,” our clients told us. “Our dream was to make it feel like our home.”
Our transformation skills were put to the test when we created the host-worthy kitchen space (complete with a barista bar!) that would double as the heart of their home and a place to make memories with their friends and family.
We upgraded and updated their dark and uninviting family room with fresh furnishings, flooring and lighting and turned those beautiful exposed beams into a feature point of the space.
The end result was a flow of modern, welcoming and authentic spaces that finally felt like home. And, yep … the invite was officially sent out!
Our clients had an eclectic style rich in history, culture and a lifetime of adventures. We wanted to highlight these stories in their home and give their memorabilia places to be seen and appreciated.
The at-home office was crafted to blend subtle elegance with a calming, casual atmosphere that would make it easy for our clients to enjoy spending time in the space (without it feeling like they were working!)
We carefully selected a pop of color as the feature wall in the primary suite and installed a gorgeous shiplap ledge wall for our clients to display their meaningful art and memorabilia.
Then, we carried the theme all the way into the ensuite to create a retreat that felt complete.
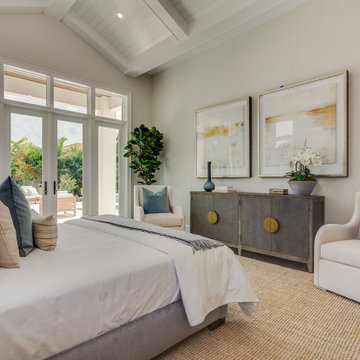
This 2-story coastal house plan features 4 bedrooms, 4 bathrooms, 2 half baths and 4 car garage spaces. Its design includes a slab foundation, concrete block exterior walls, flat roof tile and stucco finish. This house plan is 85’4″ wide, 97’4″ deep and 29’2″ high.
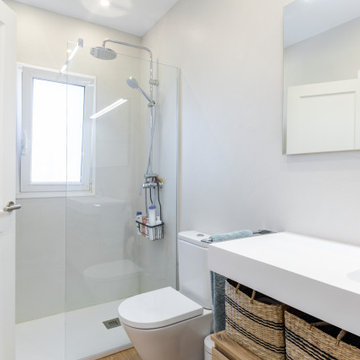
Idee per una camera matrimoniale nordica di medie dimensioni con pavimento in laminato e pavimento beige
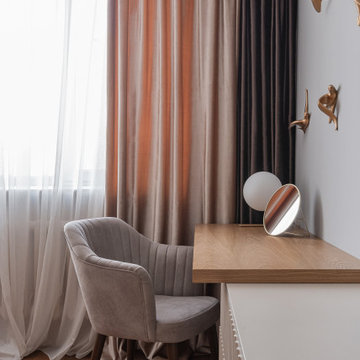
Foto di una camera matrimoniale contemporanea di medie dimensioni con pareti beige, pavimento in legno massello medio, pavimento marrone e pareti in legno
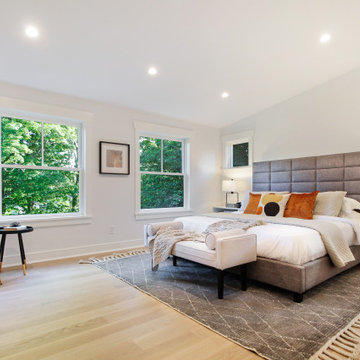
This beautiful and charming home in Greenwich, CT was completely transformed and renovated to target today's young buyers. We worked closely with the renovation and Realtor team to design architectural features and the staging to match the young, vibrant energy of the target buyer.

Просторная спальная с изолированной гардеробной комнатой и мастер-ванной на втором уровне.
Вдоль окон спроектировали диван с выдвижными ящиками для хранения.
Несущие балки общиты деревянными декоративными панелями.
Черная металлическая клетка предназначена для собак владельцев квартиры.
Вместо телевизора в этой комнате также установили проектор, который проецирует на белую стену (без дополнительного экрана).
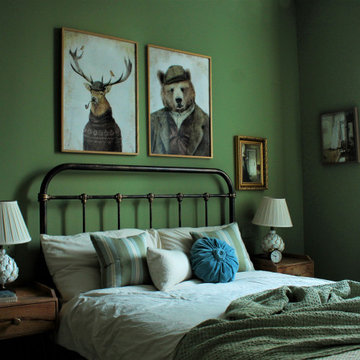
A fun eclectic bedroom design for a client craving a cosy, peaceful space to retreat to every night.
Ispirazione per una piccola camera matrimoniale boho chic con pareti verdi, moquette, nessun camino e pavimento bianco
Ispirazione per una piccola camera matrimoniale boho chic con pareti verdi, moquette, nessun camino e pavimento bianco
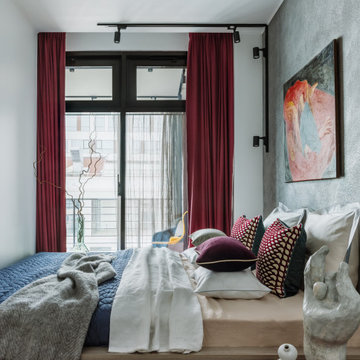
Апартаменты для временного проживания семьи из двух человек в ЖК TriBeCa. Интерьеры выполнены в современном стиле. Дизайн в проекте получился лаконичный, спокойный, но с интересными акцентами, изящно дополняющими общую картину. Зеркальные панели в прихожей увеличивают пространство, смотрятся стильно и оригинально. Современные картины в гостиной и спальне дополняют общую композицию и объединяют все цвета и полутона, которые мы использовали, создавая гармоничное пространство
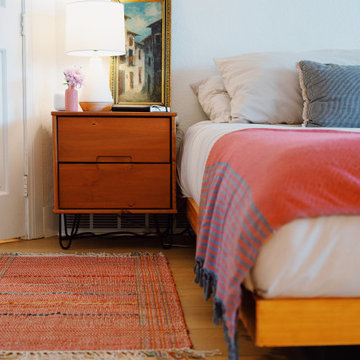
A classic select grade natural oak flooring. Timeless and versatile.
Foto di una camera matrimoniale boho chic di medie dimensioni con pareti bianche, pavimento in vinile e pavimento beige
Foto di una camera matrimoniale boho chic di medie dimensioni con pareti bianche, pavimento in vinile e pavimento beige
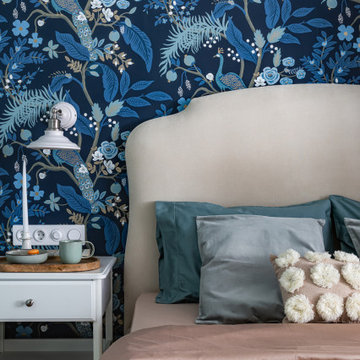
Чтобы подчеркнуть светлое изголовье и добавить глубины и контраста стена за изголовьем сделана акцентной – темно-синяя.
Foto di una piccola camera matrimoniale tradizionale con pareti blu, pavimento in legno massello medio e pavimento beige
Foto di una piccola camera matrimoniale tradizionale con pareti blu, pavimento in legno massello medio e pavimento beige
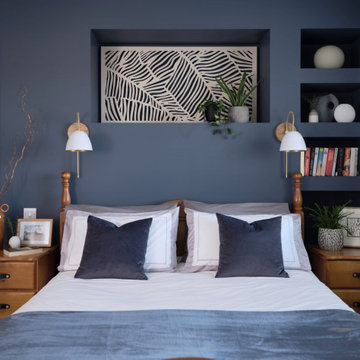
Master bedroom renovation consisting of new stud wall with recessed alcove shelving and backlit decorative screen. Feature wall in Farrow and Ball Stiffkey Blue, combined with Valspar's Clay Figurine on remaining walls.
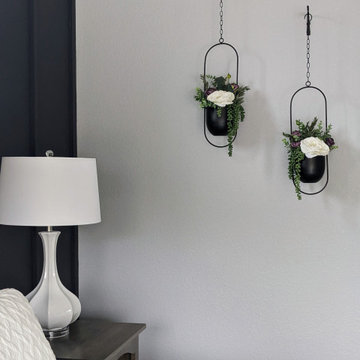
This primary bedroom suite got the full designer treatment thanks to the gorgeous charcoal gray board and batten wall we designed and installed. New storage ottoman, bedside lamps and custom floral arrangements were the perfect final touches.
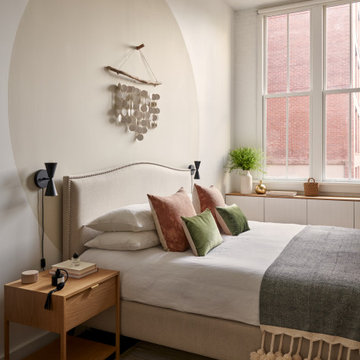
photography by Seth Caplan, styling by Mariana Marcki
Ispirazione per una camera matrimoniale minimal di medie dimensioni con pareti beige, pavimento in legno massello medio, pavimento marrone e travi a vista
Ispirazione per una camera matrimoniale minimal di medie dimensioni con pareti beige, pavimento in legno massello medio, pavimento marrone e travi a vista
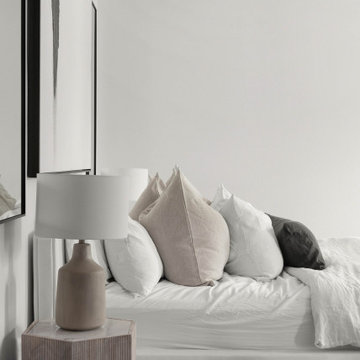
Foto di una camera matrimoniale moderna di medie dimensioni con pareti bianche, parquet scuro e pavimento marrone
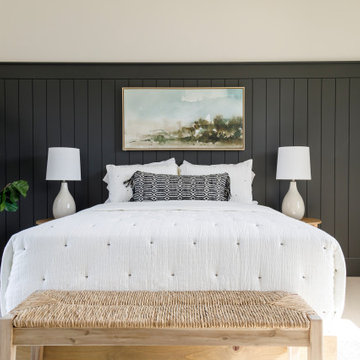
Ispirazione per una camera degli ospiti country di medie dimensioni con pareti bianche, moquette e pannellatura
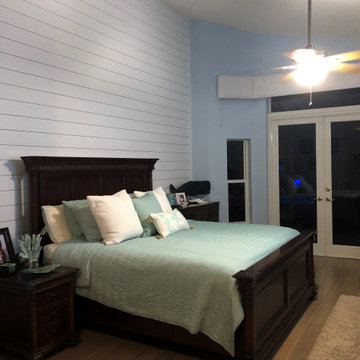
New Shiplap Accent wall, Fresh paint and new cornices
Foto di una camera matrimoniale minimal di medie dimensioni con pareti blu, pavimento in laminato, pavimento beige e pareti in perlinato
Foto di una camera matrimoniale minimal di medie dimensioni con pareti blu, pavimento in laminato, pavimento beige e pareti in perlinato
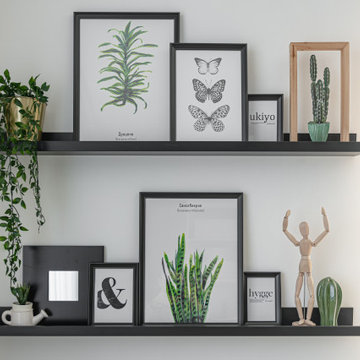
Ispirazione per una piccola camera degli ospiti nordica con pavimento in laminato e pavimento beige
Camere da Letto - Foto e idee per arredare
2