Camere da Letto con cornice del camino in legno - Foto e idee per arredare
Filtra anche per:
Budget
Ordina per:Popolari oggi
1 - 20 di 449 foto
1 di 3
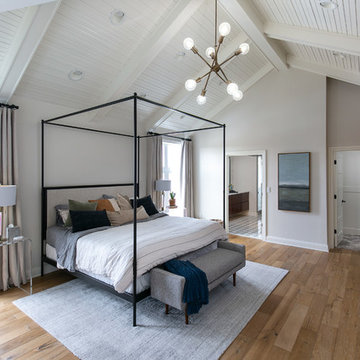
Low Gear Photography
Immagine di una grande camera matrimoniale chic con pareti bianche, camino classico, cornice del camino in legno, pavimento marrone e pavimento in legno massello medio
Immagine di una grande camera matrimoniale chic con pareti bianche, camino classico, cornice del camino in legno, pavimento marrone e pavimento in legno massello medio
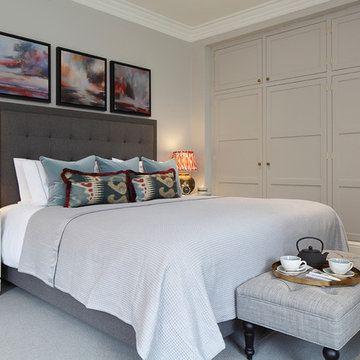
Master Bedroom
Foto di una grande camera matrimoniale tradizionale con pareti grigie, moquette, pavimento grigio, camino classico e cornice del camino in legno
Foto di una grande camera matrimoniale tradizionale con pareti grigie, moquette, pavimento grigio, camino classico e cornice del camino in legno
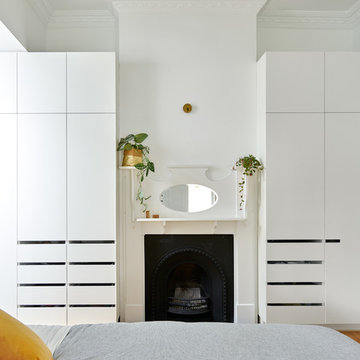
Photography by Dan Fuge
Esempio di una piccola camera matrimoniale minimal con pareti bianche, camino classico, cornice del camino in legno, pavimento marrone e pavimento in legno massello medio
Esempio di una piccola camera matrimoniale minimal con pareti bianche, camino classico, cornice del camino in legno, pavimento marrone e pavimento in legno massello medio

This primary suite is truly a private retreat. We were able to create a variety of zones in this suite to allow room for a good night’s sleep, reading by a roaring fire, or catching up on correspondence. The fireplace became the real focal point in this suite. Wrapped in herringbone whitewashed wood planks and accented with a dark stone hearth and wood mantle, we can’t take our eyes off this beauty. With its own private deck and access to the backyard, there is really no reason to ever leave this little sanctuary.
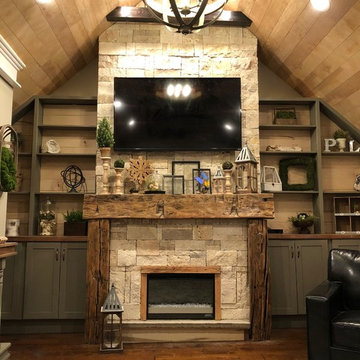
This is our bedroom- When I bought the house 8 years ago I never dreamed that this would be the way the room turned out. The previous had 5 children and only 3 bedrooms, so they put a wall up in the middle of this room. The ceiling was insanely low and it was super dark- We still have some finishing touches, but this space is our favorite in the house and we love relaxing in bed with the fireplace on watching movies.
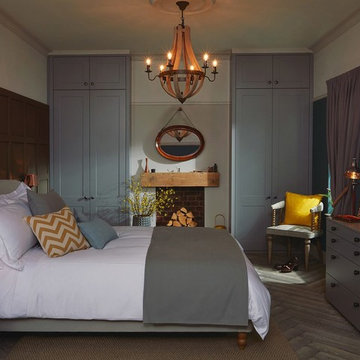
Idee per una camera matrimoniale scandinava di medie dimensioni con pareti blu, parquet scuro, camino classico, cornice del camino in legno e pavimento grigio
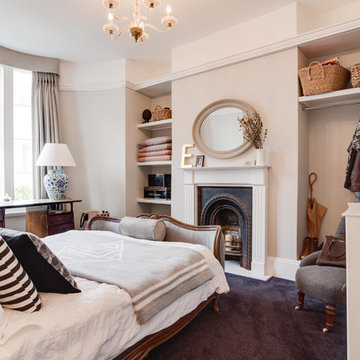
Creative take on regency styling with bold stripes, orange accents and bold graphics.
Photo credit: Alex Armitstead
Immagine di una piccola camera matrimoniale eclettica con pareti grigie, moquette, camino classico e cornice del camino in legno
Immagine di una piccola camera matrimoniale eclettica con pareti grigie, moquette, camino classico e cornice del camino in legno
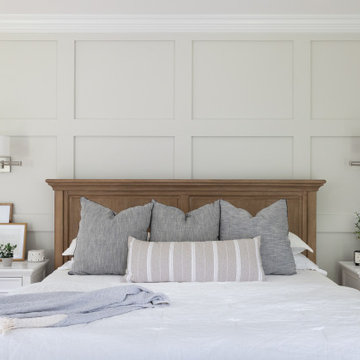
Foto di una grande camera matrimoniale chic con pareti grigie, parquet chiaro, camino classico, cornice del camino in legno e pareti in legno
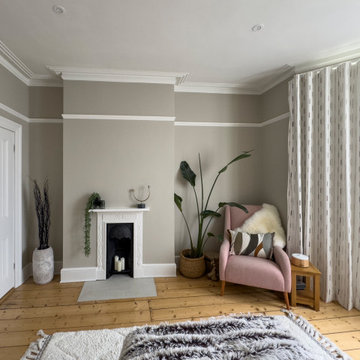
The owners were keen to create a calm bedroom to retreat to. We developed a muted and tonal colour scheme with the help of textured wallpaper to add some depth. We sourced and supplied the furniture to fit with their desired style and created privacy voiles and wave curtains to fit the bay window.
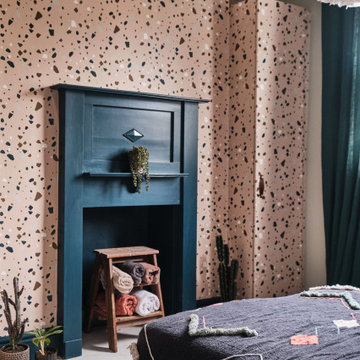
The guest bedroom offers additional storage with some hacked IKEA PAX wardrobes covered in terrazzo wallpaper.
Immagine di una camera degli ospiti boho chic di medie dimensioni con pareti blu, pavimento in legno verniciato, camino classico, cornice del camino in legno, pavimento bianco, soffitto a volta e carta da parati
Immagine di una camera degli ospiti boho chic di medie dimensioni con pareti blu, pavimento in legno verniciato, camino classico, cornice del camino in legno, pavimento bianco, soffitto a volta e carta da parati
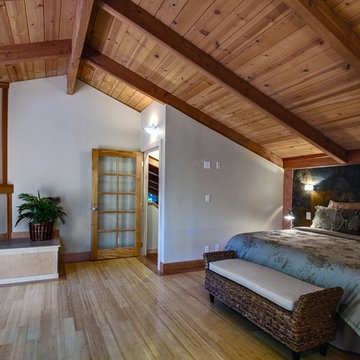
Part of a total home remodel in Santa Cruz, California, this contemporary style remodel features bamboo flooring, marble bathroom, with open entry, glass shower enclosure.
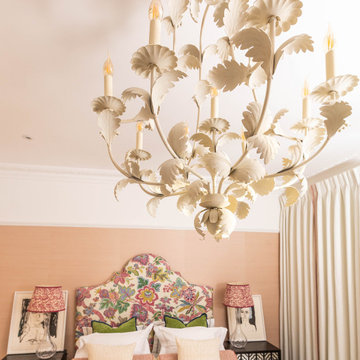
Beautifully Renovated Bedroom in the heart of Central London. Our Clients wanted to bring colour and vibrance into a sophisticated scheme. Our clients loved the pink sisal wall paper. We used soft textures to bring depth into the room. Using pattern to soften the large room, and stunning art from Tracey Emin and Terry O’Neil to bring a punch of modern into the space.
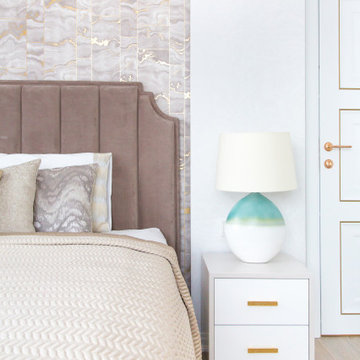
Ispirazione per una camera matrimoniale contemporanea di medie dimensioni con pareti bianche, pavimento in legno massello medio, camino classico, cornice del camino in legno e pavimento beige

This was the Master Bedroom design, DTSH Interiors selected the bedding as well as the window treatments design.
DTSH Interiors selected the furniture and arrangement, as well as the window treatments.
DTSH Interiors formulated a plan for six rooms; the living room, dining room, master bedroom, two children's bedrooms and ground floor game room, with the inclusion of the complete fireplace re-design.
The interior also received major upgrades during the whole-house renovation. All of the walls and ceilings were resurfaced, the windows, doors and all interior trim was re-done.
The end result was a giant leap forward for this family; in design, style and functionality. The home felt completely new and refreshed, and once fully furnished, all elements of the renovation came together seamlessly and seemed to make all of the renovations shine.
During the "big reveal" moment, the day the family finally returned home for their summer away, it was difficult for me to decide who was more excited, the adults or the kids!
The home owners kept saying, with a look of delighted disbelief "I can't believe this is our house!"
As a designer, I absolutely loved this project, because it shows the potential of an average, older Pittsburgh area home, and how it can become a well designed and updated space.
It was rewarding to be part of a project which resulted in creating an elegant and serene living space the family loves coming home to everyday, while the exterior of the home became a standout gem in the neighborhood.
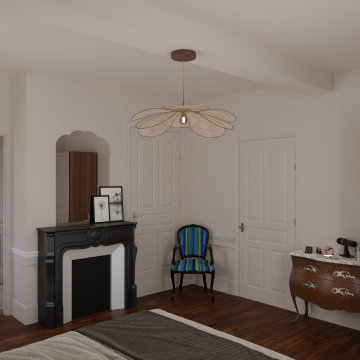
Ispirazione per una camera matrimoniale moderna di medie dimensioni con pareti bianche, pavimento in legno verniciato, camino classico, cornice del camino in legno, pavimento marrone e carta da parati
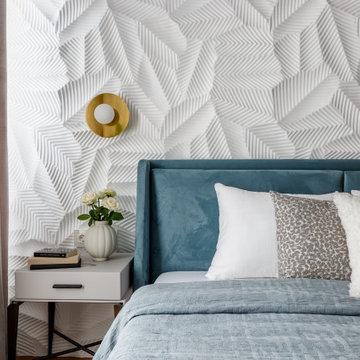
Foto di una camera matrimoniale tradizionale di medie dimensioni con pareti bianche, pavimento in legno massello medio, camino classico, cornice del camino in legno, pavimento beige, travi a vista e boiserie
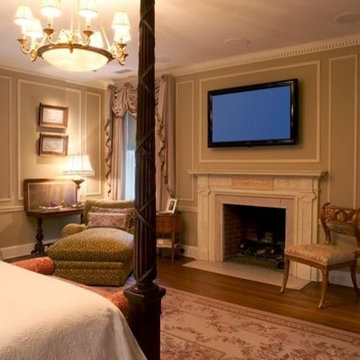
Design By Alexander Baer
Foto di una grande camera matrimoniale chic con pareti beige, pavimento in legno massello medio, camino classico e cornice del camino in legno
Foto di una grande camera matrimoniale chic con pareti beige, pavimento in legno massello medio, camino classico e cornice del camino in legno
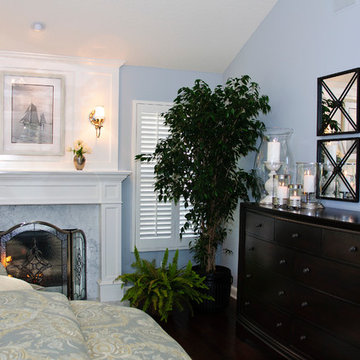
Master Bedroom: A chest of drawers from Restoration Hardware and a white fireplace in a transitional Master Bedroom.
Photo: Sabine Klingler Kane, KK Design Koncepts, Laguna Niguel, CA
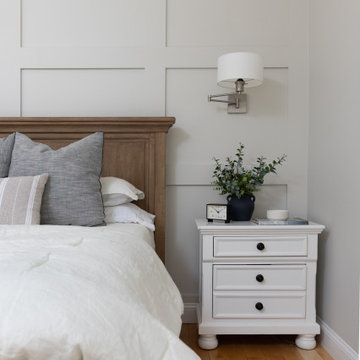
Ispirazione per una grande camera matrimoniale classica con pareti grigie, parquet chiaro, camino classico, cornice del camino in legno e pareti in legno
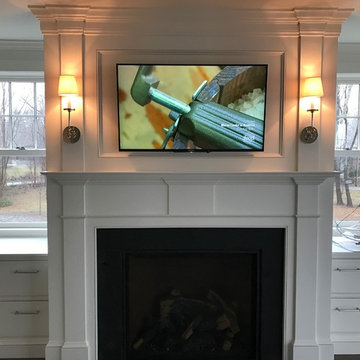
Master Bedroom XBR with Cable box and AppleTV hidden in the cabinet
Esempio di una piccola camera matrimoniale stile marinaro con pareti blu, camino classico e cornice del camino in legno
Esempio di una piccola camera matrimoniale stile marinaro con pareti blu, camino classico e cornice del camino in legno
Camere da Letto con cornice del camino in legno - Foto e idee per arredare
1