Camera da Letto
Filtra anche per:
Budget
Ordina per:Popolari oggi
21 - 40 di 85.497 foto
1 di 2
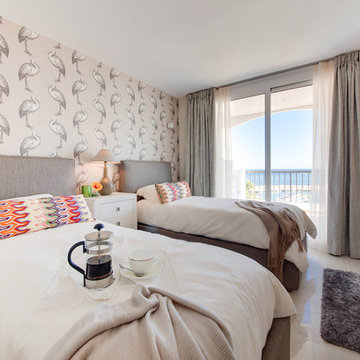
Foto di una camera degli ospiti classica di medie dimensioni con pareti beige e nessun camino
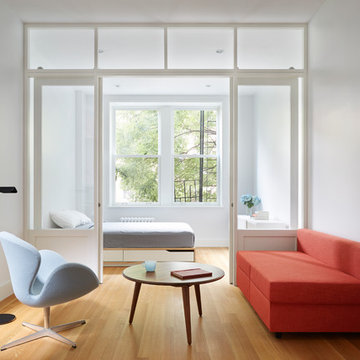
White Oak flooring - rift and quartersawn - select grade - custom milled by Hull Forest Products, www.hullforest.com. 1-800-928-9602. Floors are available unfinished or prefinished and ship nationwide direct from our mill - we also deliver throughout the Northeast. Design by Krajewski Architect. Photo by Mikiko Kikuyama. As featured in Dwell Magazine.
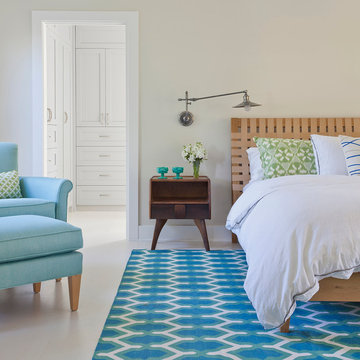
Esempio di una camera matrimoniale chic di medie dimensioni con pareti beige, pavimento in vinile e nessun camino
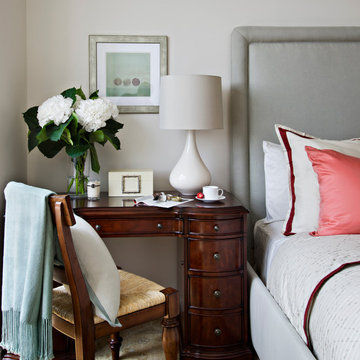
Sun-bleached wood, white sands, ivory-capped surfs and blue skies. This particular client loved the elements of the ocean and the mountains, so from there, we found inspiration.
This home is reminiscent of a memorable family trip along the coast, an aesthetic created with the use of patterns that reflect soothing wind, shimmering sunlight and rippling waves. With waterside views gracing almost every window, we added our signature of understated casual elegance that is as pleasing to the eye as nature’s palette.

A spacious master suite has been created by connecting the two principal first floor rooms via a new opening with folding doors. This view is looking from the dressing room, at the front of the house, towards the bedroom at the rear.
Photographer: Nick Smith

Unlock the potential of your home with our traditional interior remodeling projects. With a focus on quality craftsmanship and attention to detail, we create timeless living spaces that inspire and delight.
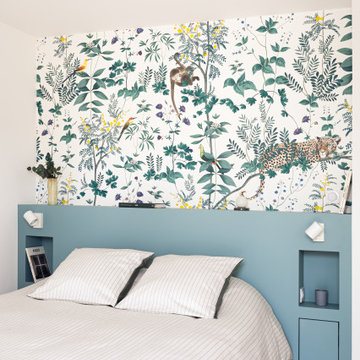
La teinte Selvedge @ Farrow&Ball de la tête de lit, réalisée sur mesure, est réhaussée par le décor panoramique et exotique du papier peint « Wild story » des Dominotiers.
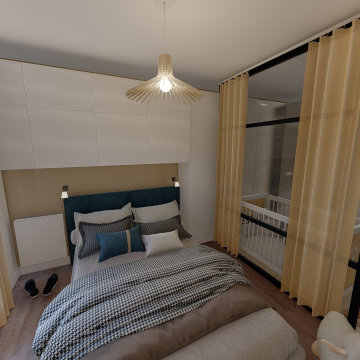
Chambre double séparée par une cloison vitrée dont l'armature est en acier noir.
Côté parents :
1 lit double
Rangements de part et d'autres du lit
Baie vitrée
Rideaux couleur or
Lampe suspendue design
Côté enfant :
Berceau
Pouf gris anthracite
table de bébé
Étagères en bois
Carrelage noir sur un coin du mur
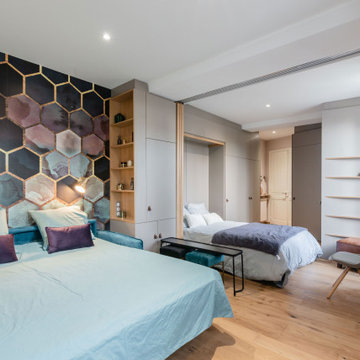
Vue sur l'espace dressing-bureau transformé en chambre d'amis.
Au centre la cloison coulissante permet de séparer les espaces de couchage.
Credit Photo Philippe Mazère
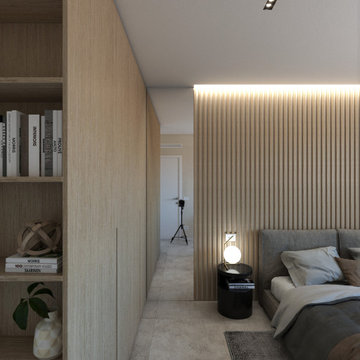
Idee per una camera matrimoniale moderna di medie dimensioni con pareti bianche, pavimento in gres porcellanato, pavimento beige, soffitto ribassato, pareti in legno e TV
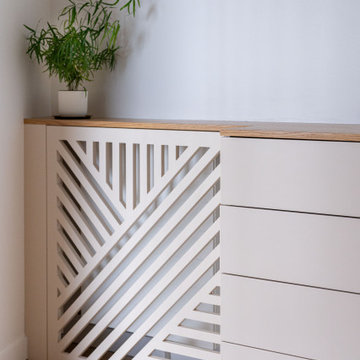
Dans cet appartement moderne, les propriétaires souhaitaient mettre un peu de peps dans leur intérieur!
Nous y avons apporté de la couleur et des meubles sur mesure... Ici, une tête de lit sur mesure ornée d'un joli papier peint est venue remplacer le mur blanc, le radiateur est discrètement caché sous un claustra beige rosé, prolongé par une commode qui optimise le rangement de cet espace compacte.
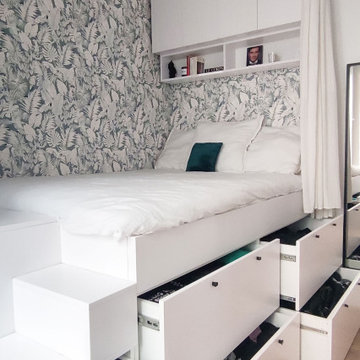
L'espace nuit a été imaginé dans un ambiance tropicale douce. Un lit estrade a été réalisé sur mesure afin d'y intégrer de multiples rangements et dressings. Chaque centimètre est exploité et optimisé. Un claustra blanc vient délimiter la pièce de vie de l'espace nuit
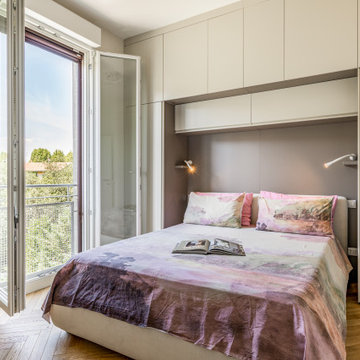
Camera con letto con cassetto e armadio a ponte per ottimizzazione degli spazi
Idee per una piccola camera matrimoniale moderna con pareti bianche, parquet chiaro e pavimento marrone
Idee per una piccola camera matrimoniale moderna con pareti bianche, parquet chiaro e pavimento marrone
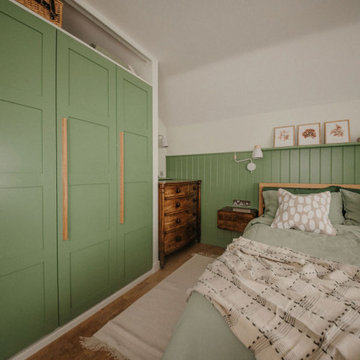
We used a calming green to create a relaxing natural master bedroom.
Immagine di una camera matrimoniale nordica di medie dimensioni con pareti verdi e pavimento in sughero
Immagine di una camera matrimoniale nordica di medie dimensioni con pareti verdi e pavimento in sughero
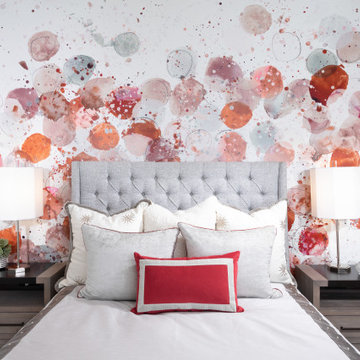
A wall mural highlights this bedroom with an upholstered bed, custom bedding and decorative lighting.
Esempio di una piccola camera degli ospiti minimalista con pareti multicolore, pavimento in laminato, pavimento marrone e carta da parati
Esempio di una piccola camera degli ospiti minimalista con pareti multicolore, pavimento in laminato, pavimento marrone e carta da parati
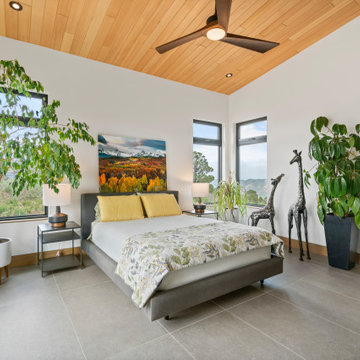
Mountain modern guest bedroom featuring concrete-looking large format floor tiles, Hemlock wood tongue-and-groove ceiling, and a large sliding glass door.
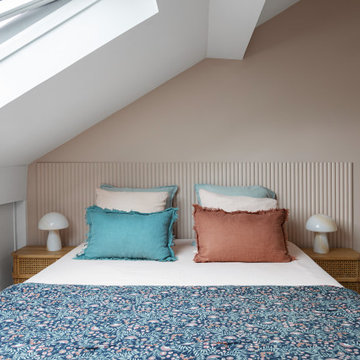
Esempio di una camera matrimoniale design di medie dimensioni con parquet chiaro, pavimento beige, pareti beige e nessun camino
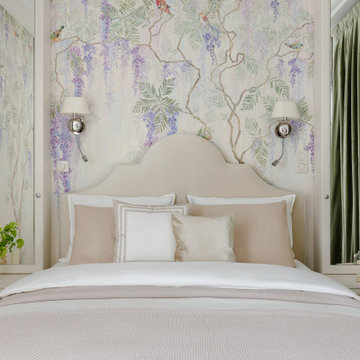
Уютная спальня с панорамными обоями с изображениями сиреневых глициний. Зеленые портьеры, светлая бежевая кровать с мягким изголовьем, светлое постельное белье, банкетка на ножках и бежевый ковер. Зеркала над прикроватными тумбами со скрытыми полками, люстра и бра с абажурами и потолок с карнизом для подсветки.
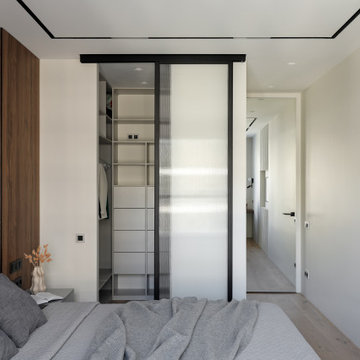
Спальная с компактной гардеробной комнатой
Idee per una camera matrimoniale design di medie dimensioni con pareti bianche, parquet chiaro, pavimento beige e boiserie
Idee per una camera matrimoniale design di medie dimensioni con pareti bianche, parquet chiaro, pavimento beige e boiserie
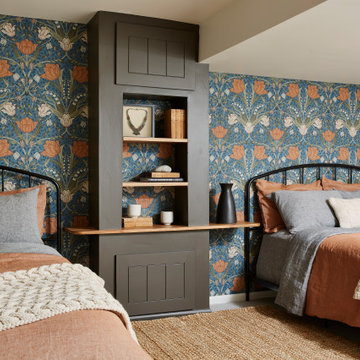
The first bedroom was created using the former living space and offers maximum sleeping capacity. With two queen beds, this room offers everything guests need, complete with a custom, built-in nightstand that camouflages what was previously an unsightly, but necessary gas shutoff.
This custom furniture piece is so perfectly suited for the space, you’d never guess it is serving another function in addition to being a beautiful night stand.
This 1920s basement’s low ceilings and ductwork were seamlessly integrated throughout the space. In this bedroom, we were especially concerned with a small section of ductwork and how to integrate into the design. Lacking a closet space, a simple section of black pipe creates a natural spot to hang clothing, while also feeling cohesive with the overall design and use of pipe detail in common areas.
2