Camera da Letto
Filtra anche per:
Budget
Ordina per:Popolari oggi
1 - 20 di 113.331 foto

Custom board and batten designed and installed in this master bedroom.
Idee per una camera matrimoniale country di medie dimensioni con pareti blu, moquette, nessun camino, pavimento beige e soffitto ribassato
Idee per una camera matrimoniale country di medie dimensioni con pareti blu, moquette, nessun camino, pavimento beige e soffitto ribassato
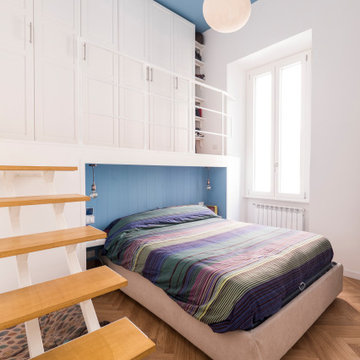
Per la camera da letto è stata studiata una soluzione particolare. Data l'altezza del locale è stato possibile creare un piccolo soppalco per gli armadi sotto il quale si inserisce la testata del letto. Il legno in tinta pastello riscalda questo piccolo spazio in cui si inserisce il letto.

Photographed by Robert Radifera Photography
Styled and Produced by Stylish Productions
Idee per una camera matrimoniale costiera di medie dimensioni con pareti grigie, pavimento in legno massello medio e nessun camino
Idee per una camera matrimoniale costiera di medie dimensioni con pareti grigie, pavimento in legno massello medio e nessun camino

blue accent wall, cozy farmhouse master bedroom with natural wood accents.
Idee per una camera matrimoniale country di medie dimensioni con pareti bianche, moquette, pavimento beige e pannellatura
Idee per una camera matrimoniale country di medie dimensioni con pareti bianche, moquette, pavimento beige e pannellatura
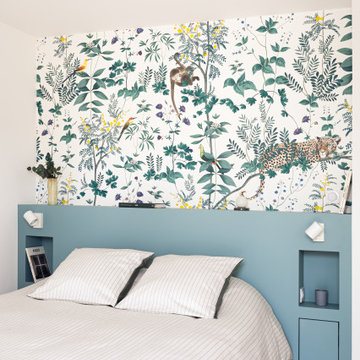
La teinte Selvedge @ Farrow&Ball de la tête de lit, réalisée sur mesure, est réhaussée par le décor panoramique et exotique du papier peint « Wild story » des Dominotiers.
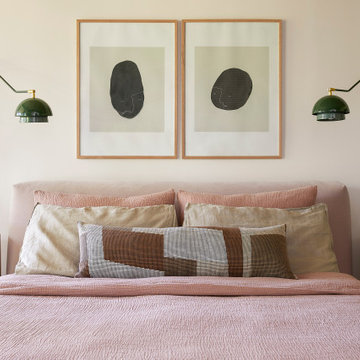
This 1960s home was in original condition and badly in need of some functional and cosmetic updates. We opened up the great room into an open concept space, converted the half bathroom downstairs into a full bath, and updated finishes all throughout with finishes that felt period-appropriate and reflective of the owner's Asian heritage.
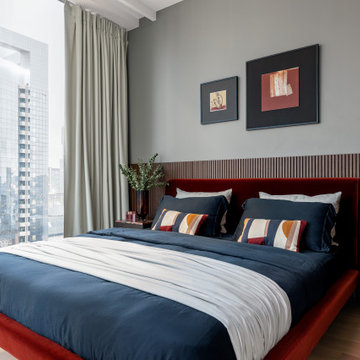
Спальня с изголовьем из бархатной ткани винного цвета на фоне плотно поставленных реек цвета ореха.
Idee per una camera da letto minimal di medie dimensioni con pareti grigie e pavimento in legno massello medio
Idee per una camera da letto minimal di medie dimensioni con pareti grigie e pavimento in legno massello medio

Esempio di una camera matrimoniale tradizionale di medie dimensioni con pareti bianche, moquette, nessun camino e pavimento beige

Owners bedroom
Foto di una camera matrimoniale tradizionale di medie dimensioni con pareti grigie, moquette, pavimento grigio, soffitto ribassato, nessun camino e pannellatura
Foto di una camera matrimoniale tradizionale di medie dimensioni con pareti grigie, moquette, pavimento grigio, soffitto ribassato, nessun camino e pannellatura
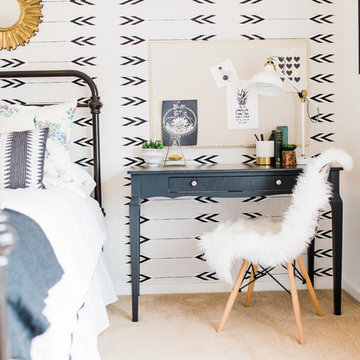
Teryn Rae Photography
Esempio di una camera da letto bohémian di medie dimensioni con pareti bianche, moquette, nessun camino e pavimento beige
Esempio di una camera da letto bohémian di medie dimensioni con pareti bianche, moquette, nessun camino e pavimento beige
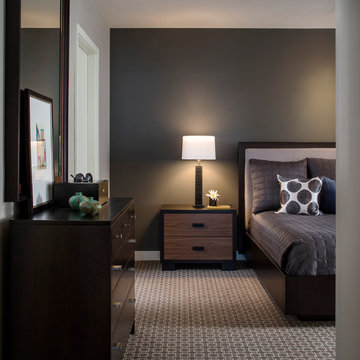
This project was purposefully neutralized in ocean grays and blues with accents that mirror a drama filled sunset. This achieves a calming effect as the sun rises in the early morning. At high noon we strived for balance of the senses with rich textures that both soothe and excite. Under foot is a plush midnight ocean blue rug that emulates walking on water. Tactile fabrics and velvet pillows provide interest and comfort. As the sun crescendos, the oranges and deep blues in both art and accents invite you and the night to dance inside your home. Lighting was an intriguing challenge and was solved by creating a delicate balance between natural light and creative interior lighting solutions.

The guest bedroom boasts waterfront views of the property. The interiors of the room exude a quiet sophistication and warmth.
Idee per una camera degli ospiti classica di medie dimensioni con pareti bianche, parquet scuro, camino classico, pavimento marrone e soffitto a cassettoni
Idee per una camera degli ospiti classica di medie dimensioni con pareti bianche, parquet scuro, camino classico, pavimento marrone e soffitto a cassettoni

Interior furnishings design - Sophie Metz Design. ,
Nantucket Architectural Photography
Immagine di una camera degli ospiti stile marinaro di medie dimensioni con pareti bianche, parquet chiaro e nessun camino
Immagine di una camera degli ospiti stile marinaro di medie dimensioni con pareti bianche, parquet chiaro e nessun camino

The homeowners had just purchased this home in El Segundo and they had remodeled the kitchen and one of the bathrooms on their own. However, they had more work to do. They felt that the rest of the project was too big and complex to tackle on their own and so they retained us to take over where they left off. The main focus of the project was to create a master suite and take advantage of the rather large backyard as an extension of their home. They were looking to create a more fluid indoor outdoor space.
When adding the new master suite leaving the ceilings vaulted along with French doors give the space a feeling of openness. The window seat was originally designed as an architectural feature for the exterior but turned out to be a benefit to the interior! They wanted a spa feel for their master bathroom utilizing organic finishes. Since the plan is that this will be their forever home a curbless shower was an important feature to them. The glass barn door on the shower makes the space feel larger and allows for the travertine shower tile to show through. Floating shelves and vanity allow the space to feel larger while the natural tones of the porcelain tile floor are calming. The his and hers vessel sinks make the space functional for two people to use it at once. The walk-in closet is open while the master bathroom has a white pocket door for privacy.
Since a new master suite was added to the home we converted the existing master bedroom into a family room. Adding French Doors to the family room opened up the floorplan to the outdoors while increasing the amount of natural light in this room. The closet that was previously in the bedroom was converted to built in cabinetry and floating shelves in the family room. The French doors in the master suite and family room now both open to the same deck space.
The homes new open floor plan called for a kitchen island to bring the kitchen and dining / great room together. The island is a 3” countertop vs the standard inch and a half. This design feature gives the island a chunky look. It was important that the island look like it was always a part of the kitchen. Lastly, we added a skylight in the corner of the kitchen as it felt dark once we closed off the side door that was there previously.
Repurposing rooms and opening the floor plan led to creating a laundry closet out of an old coat closet (and borrowing a small space from the new family room).
The floors become an integral part of tying together an open floor plan like this. The home still had original oak floors and the homeowners wanted to maintain that character. We laced in new planks and refinished it all to bring the project together.
To add curb appeal we removed the carport which was blocking a lot of natural light from the outside of the house. We also re-stuccoed the home and added exterior trim.
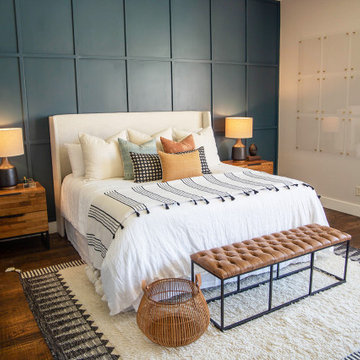
Foto di una camera matrimoniale classica di medie dimensioni con pavimento in legno massello medio, pareti bianche, nessun camino e pavimento marrone

Home office/ guest bedroom with custom builtins, murphy bed, and desk.
Custom walnut headboard, oak shelves
Foto di una camera degli ospiti country di medie dimensioni con pareti bianche, moquette e pavimento beige
Foto di una camera degli ospiti country di medie dimensioni con pareti bianche, moquette e pavimento beige

Elegant and serene, this master bedroom is simplistic in design yet its organic nature brings a sense of serenity to the setting. Adding warmth is a dual-sided fireplace integrated into a limestone wall.
Project Details // Straight Edge
Phoenix, Arizona
Architecture: Drewett Works
Builder: Sonora West Development
Interior design: Laura Kehoe
Landscape architecture: Sonoran Landesign
Photographer: Laura Moss
Bed: Peter Thomas Designs
https://www.drewettworks.com/straight-edge/

This primary bedroom suite got the full designer treatment thanks to the gorgeous charcoal gray board and batten wall we designed and installed. New storage ottoman, bedside lamps and custom floral arrangements were the perfect final touches.
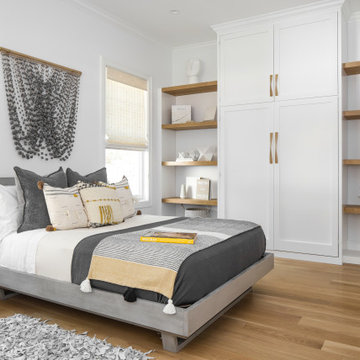
Easy and casual is the key to beach house design. This guest bedroom lacked a closet, so we designed this custom built in shelving solution to incorporate the closet. The fiber art piece above the bed and shag leather side carpets add texture to the space.
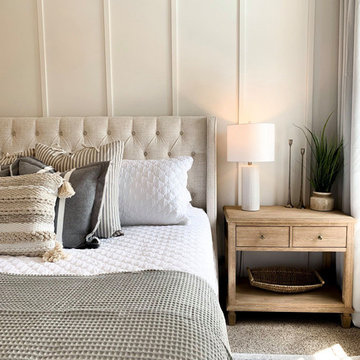
Immagine di una camera matrimoniale chic di medie dimensioni con pareti bianche, moquette, nessun camino e pavimento beige
1