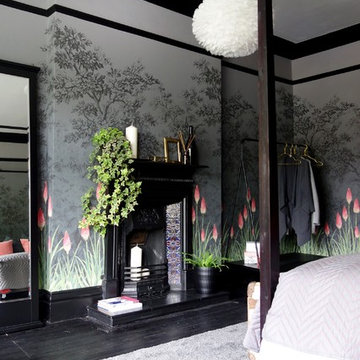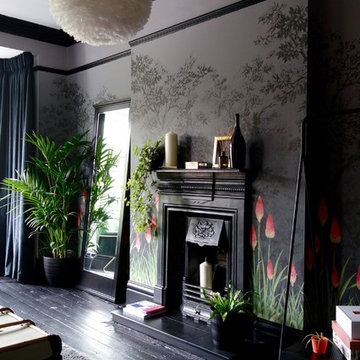Camere da Letto di medie dimensioni con cornice del camino in metallo - Foto e idee per arredare
Filtra anche per:
Budget
Ordina per:Popolari oggi
81 - 100 di 631 foto
1 di 3
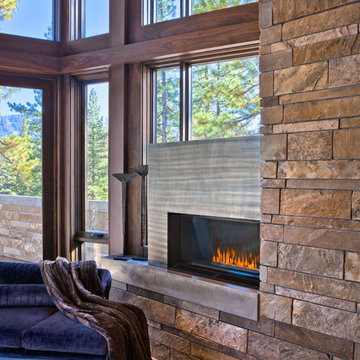
Photo by Vance Fox
Idee per una camera matrimoniale rustica di medie dimensioni con camino lineare Ribbon, cornice del camino in metallo e moquette
Idee per una camera matrimoniale rustica di medie dimensioni con camino lineare Ribbon, cornice del camino in metallo e moquette
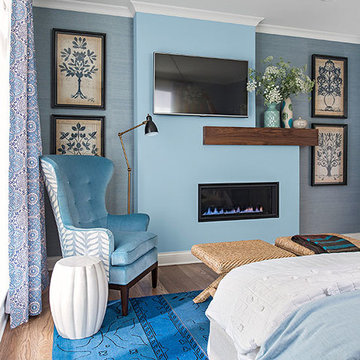
Better Homes and Gardens decided to build, furnish and tech out the ideal house: the Better Homes and Gardens 2015 Innovation Home. It's full of useful and accessible products and ideas, including the Heat & Glo MEZZO gas fireplace. // Photo by: Better Homes and Gardens
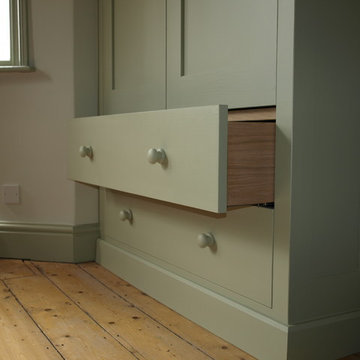
Foto di una camera matrimoniale vittoriana di medie dimensioni con pareti grigie, pavimento in legno massello medio, camino classico e cornice del camino in metallo
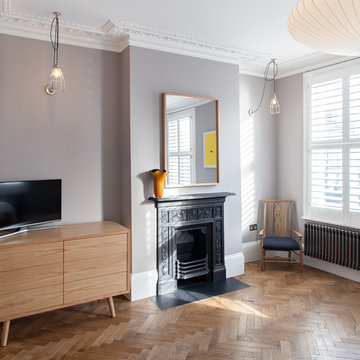
Peter Landers
Foto di una camera matrimoniale minimal di medie dimensioni con pareti grigie, pavimento in legno massello medio, camino classico e cornice del camino in metallo
Foto di una camera matrimoniale minimal di medie dimensioni con pareti grigie, pavimento in legno massello medio, camino classico e cornice del camino in metallo
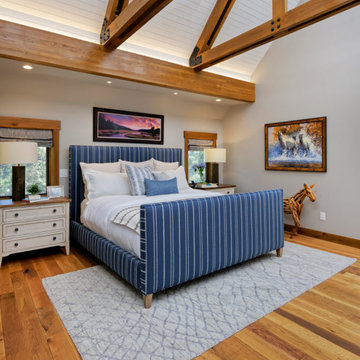
Our Denver studio designed this home to reflect the stunning mountains that it is surrounded by. See how we did it.
---
Project designed by Denver, Colorado interior designer Margarita Bravo. She serves Denver as well as surrounding areas such as Cherry Hills Village, Englewood, Greenwood Village, and Bow Mar.
For more about MARGARITA BRAVO, click here: https://www.margaritabravo.com/
To learn more about this project, click here: https://www.margaritabravo.com/portfolio/mountain-chic-modern-rustic-home-denver/
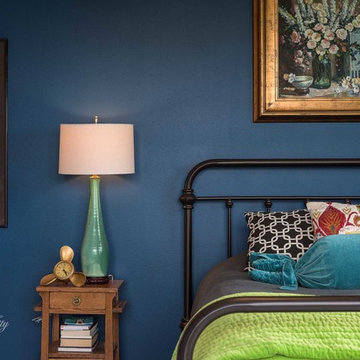
The Farmhouse Interior & Exterior Design & Project Manager- Dawn D Totty DESIGNS
The Farmhouse was designed and entirely built in a record breaking 4.5 months on top of the beautiful Jasper Highlands in Jasper, TN The wall color is a custom blended blue with a teal undertone to complement the jewel toned textiles custom designed by Dawn herself. visit more of The Farmhouse on the website - www.dawndtottydesigns.com
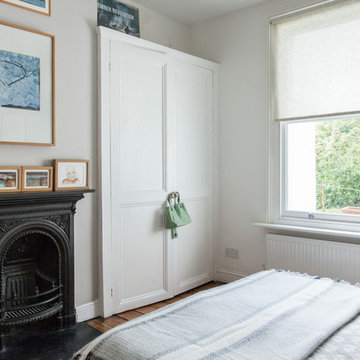
Will Goddard
Foto di una camera matrimoniale di medie dimensioni con pareti grigie, parquet chiaro, camino classico e cornice del camino in metallo
Foto di una camera matrimoniale di medie dimensioni con pareti grigie, parquet chiaro, camino classico e cornice del camino in metallo
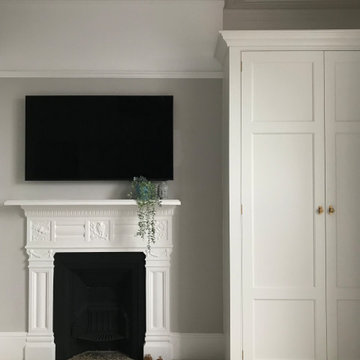
Relaxing guest space using neutral colours and built ins in fireplace alcoves.
Ispirazione per una camera degli ospiti vittoriana di medie dimensioni con pareti grigie, moquette, cornice del camino in metallo e pavimento beige
Ispirazione per una camera degli ospiti vittoriana di medie dimensioni con pareti grigie, moquette, cornice del camino in metallo e pavimento beige
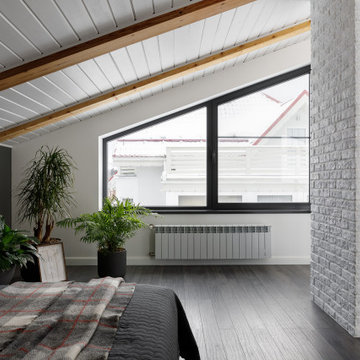
Foto di un'In mansarda camera matrimoniale nordica di medie dimensioni con pareti grigie, parquet scuro, camino classico, cornice del camino in metallo, pavimento grigio, travi a vista e carta da parati
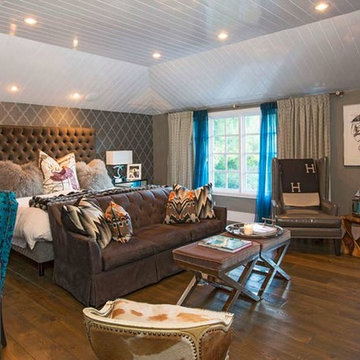
Foto di una camera matrimoniale bohémian di medie dimensioni con pareti marroni, pavimento in legno massello medio, camino classico e cornice del camino in metallo
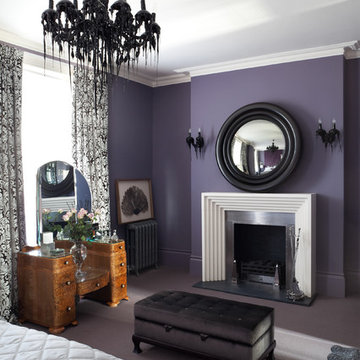
Paul Craig photo for Cochrane Design www.cochranedesign.com
©Paul Craig 2014 All Rights Reserved
Idee per una camera matrimoniale eclettica di medie dimensioni con pareti viola, moquette, camino classico, cornice del camino in metallo e pavimento viola
Idee per una camera matrimoniale eclettica di medie dimensioni con pareti viola, moquette, camino classico, cornice del camino in metallo e pavimento viola
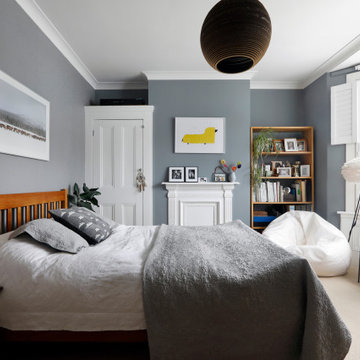
contemporary bedroom with grey walls and feature 'confetti' wallpaper wall cardboard pendant light shade
Immagine di una camera matrimoniale contemporanea di medie dimensioni con pareti grigie, moquette, camino classico, cornice del camino in metallo, pavimento beige e carta da parati
Immagine di una camera matrimoniale contemporanea di medie dimensioni con pareti grigie, moquette, camino classico, cornice del camino in metallo, pavimento beige e carta da parati
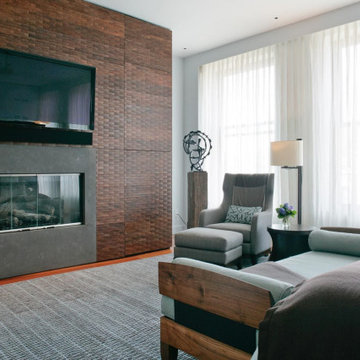
A stylish loft in Greenwich Village we designed for a lovely young family. Adorned with artwork and unique woodwork, we gave this home a modern warmth.
With tailored Holly Hunt and Dennis Miller furnishings, unique Bocci and Ralph Pucci lighting, and beautiful custom pieces, the result was a warm, textured, and sophisticated interior.
Other features include a unique black fireplace surround, custom wood block room dividers, and a stunning Joel Perlman sculpture.
Project completed by New York interior design firm Betty Wasserman Art & Interiors, which serves New York City, as well as across the tri-state area and in The Hamptons.
For more about Betty Wasserman, click here: https://www.bettywasserman.com/
To learn more about this project, click here: https://www.bettywasserman.com/spaces/macdougal-manor/
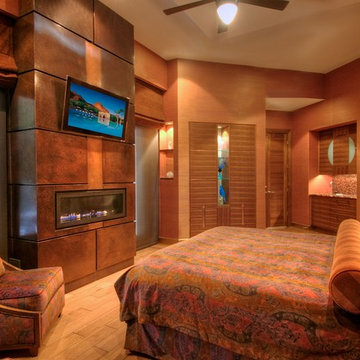
Soft touches prevail int eh master bedroom to balance the generous application of wood. A muted, custom-cushioned headboard counters smooth walnut walls, while a patina copper fireplace sets a serene mood.
Photographed by Matt McCourtney
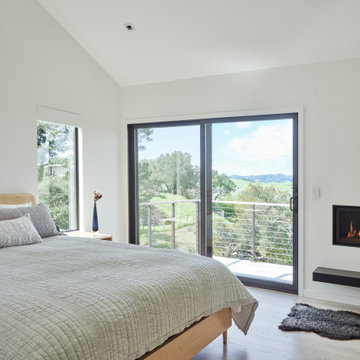
This Scandinavian-style home is a true masterpiece in minimalist design, perfectly blending in with the natural beauty of Moraga's rolling hills. With an elegant fireplace and soft, comfortable seating, the living room becomes an ideal place to relax with family. The revamped kitchen boasts functional features that make cooking a breeze, and the cozy dining space with soft wood accents creates an intimate atmosphere for family dinners or entertaining guests. The luxurious bedroom offers sprawling views that take one’s breath away. The back deck is the ultimate retreat, providing an abundance of stunning vistas to enjoy while basking in the sunshine. The sprawling deck, complete with a Finnish sauna and outdoor shower, is the perfect place to unwind and take in the magnificent views. From the windows and floors to the kitchen and bathrooms, everything has been carefully curated to create a serene and bright space that exudes Scandinavian charisma.
---Project by Douglah Designs. Their Lafayette-based design-build studio serves San Francisco's East Bay areas, including Orinda, Moraga, Walnut Creek, Danville, Alamo Oaks, Diablo, Dublin, Pleasanton, Berkeley, Oakland, and Piedmont.
For more about Douglah Designs, click here: http://douglahdesigns.com/
To learn more about this project, see here: https://douglahdesigns.com/featured-portfolio/scandinavian-home-design-moraga
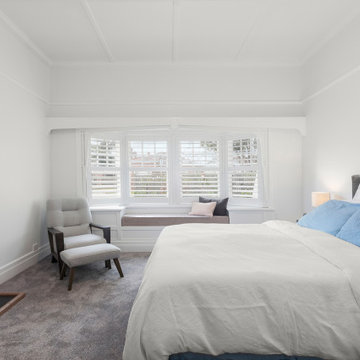
Esempio di una camera matrimoniale design di medie dimensioni con pareti bianche, moquette, camino classico, cornice del camino in metallo, pavimento grigio e soffitto a cassettoni
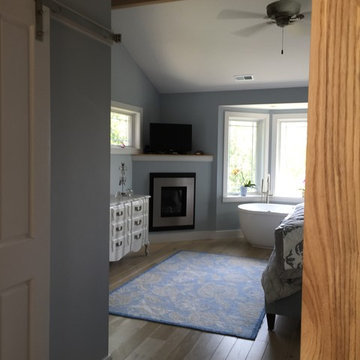
Immagine di una camera matrimoniale chic di medie dimensioni con pareti grigie, parquet chiaro, camino ad angolo, cornice del camino in metallo e pavimento marrone
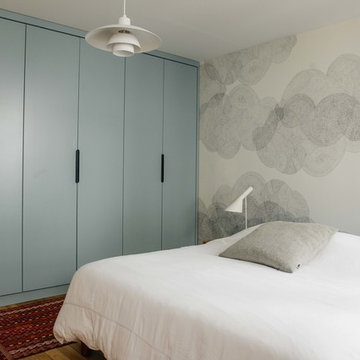
Chambre parentale avec placards sur-mesure laqués bleu vert et tête de lit en papier peint Cloudy de chez Bien Fait.
Ispirazione per una camera matrimoniale minimal di medie dimensioni con pareti grigie, parquet chiaro, camino classico e cornice del camino in metallo
Ispirazione per una camera matrimoniale minimal di medie dimensioni con pareti grigie, parquet chiaro, camino classico e cornice del camino in metallo
Camere da Letto di medie dimensioni con cornice del camino in metallo - Foto e idee per arredare
5
