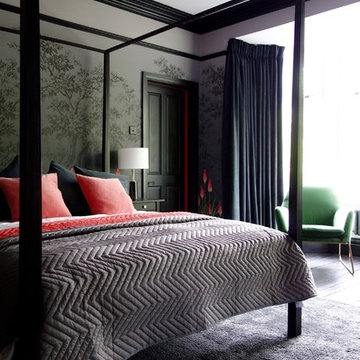Camere da Letto di medie dimensioni con cornice del camino in metallo - Foto e idee per arredare
Filtra anche per:
Budget
Ordina per:Popolari oggi
41 - 60 di 631 foto
1 di 3
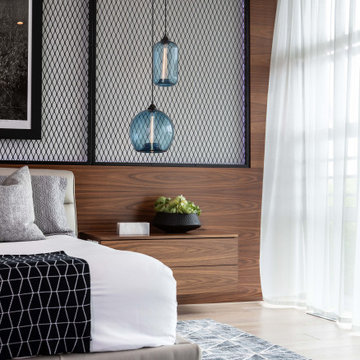
Ispirazione per una camera matrimoniale contemporanea di medie dimensioni con pareti bianche, parquet chiaro, camino classico, cornice del camino in metallo e pavimento beige
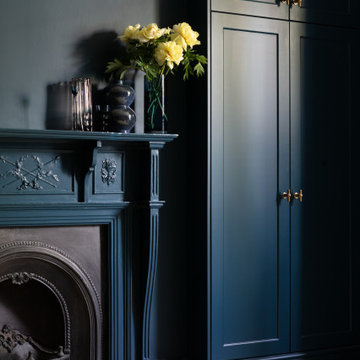
Bespoke wardrobes in chimney breast alcoves
Immagine di una camera matrimoniale tradizionale di medie dimensioni con pareti blu, parquet chiaro e cornice del camino in metallo
Immagine di una camera matrimoniale tradizionale di medie dimensioni con pareti blu, parquet chiaro e cornice del camino in metallo
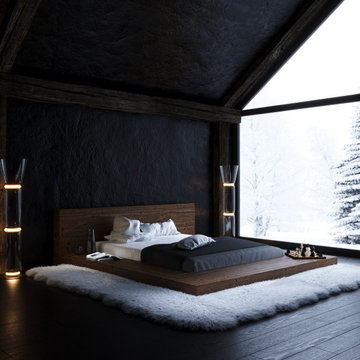
House for winter holidays
Programmes used:
3ds Max | Corona Renderer | Photoshop
Location: Canada
Time of completion: 4 days
Visualisation: @visual_3d_artist
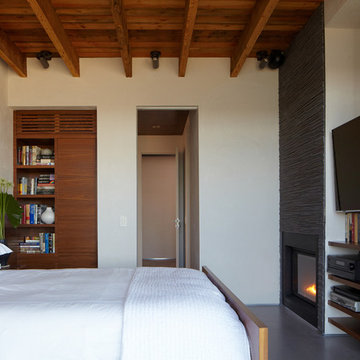
Professional interior shots by Phillip Ennis Photography, exterior shots provided by Architect's firm.
Idee per una camera da letto minimalista di medie dimensioni con pareti bianche, camino classico, pavimento in cemento, cornice del camino in metallo e TV
Idee per una camera da letto minimalista di medie dimensioni con pareti bianche, camino classico, pavimento in cemento, cornice del camino in metallo e TV
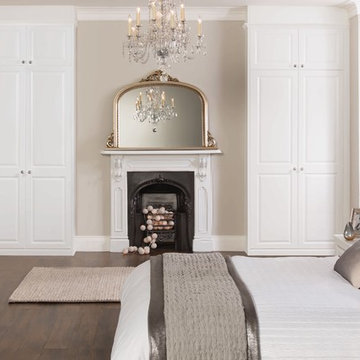
Idee per una camera matrimoniale tradizionale di medie dimensioni con pareti bianche, parquet scuro, camino classico e cornice del camino in metallo
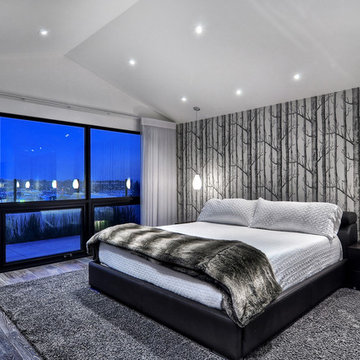
Esempio di una camera matrimoniale contemporanea di medie dimensioni con pareti bianche, parquet chiaro, camino classico e cornice del camino in metallo
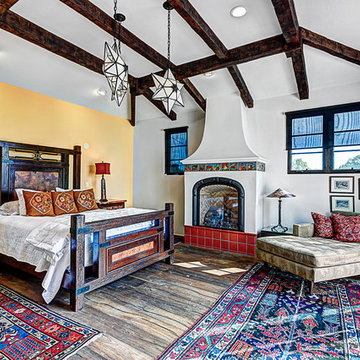
This one-acre property now features a trio of homes on three lots where previously there was only a single home on one lot. Surrounded by other single family homes in a neighborhood where vacant parcels are virtually unheard of, this project created the rare opportunity of constructing not one, but two new homes. The owners purchased the property as a retirement investment with the goal of relocating from the East Coast to live in one of the new homes and sell the other two.
The original home - designed by the distinguished architectural firm of Edwards & Plunkett in the 1930's - underwent a complete remodel both inside and out. While respecting the original architecture, this 2,089 sq. ft., two bedroom, two bath home features new interior and exterior finishes, reclaimed wood ceilings, custom light fixtures, stained glass windows, and a new three-car garage.
The two new homes on the lot reflect the style of the original home, only grander. Neighborhood design standards required Spanish Colonial details – classic red tile roofs and stucco exteriors. Both new three-bedroom homes with additional study were designed with aging in place in mind and equipped with elevator systems, fireplaces, balconies, and other custom amenities including open beam ceilings, hand-painted tiles, and dark hardwood floors.
Photographer: Santa Barbara Real Estate Photography
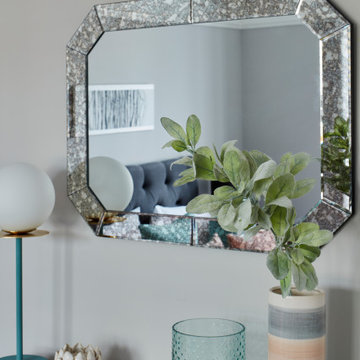
Serene and calm bedroom scheme with neutral grey backdrop, hints of soft pink and flashes of teal green for some striking contrast. An elegant yet relaxed room
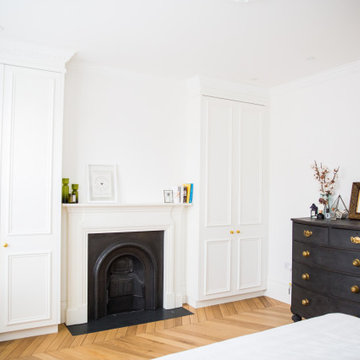
This fresh master bedroom, is flooded with light through the white interior shutters. There is a stunning pale oak engineered wood floor which beautifully offsets the traditional Victorian radiators. The alcove space has been used effectively to build in full height storage.
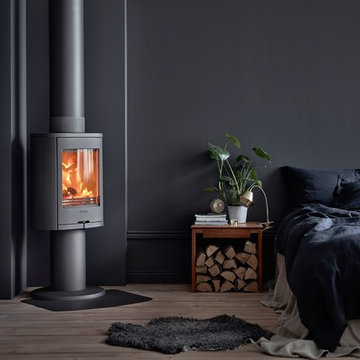
Foto di una camera matrimoniale contemporanea di medie dimensioni con pareti nere, parquet chiaro, camino classico, cornice del camino in metallo e pavimento beige
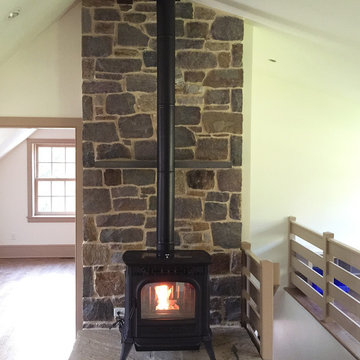
This is the popular Harman XXV pellet stove. It is a tribute to years of Harman success and quality. The XXV is available in many colors both paint and enamel and will heat 900-2300sq.ft.
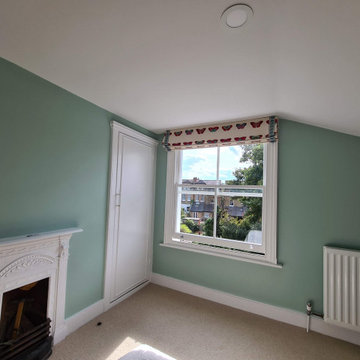
Significant transformation to the guest bedroom, from old lining removal to new lining paper installation. Water damage repair and woodwork improvement. Handpainted and clean. Bespoke colour consultation and product recomendation
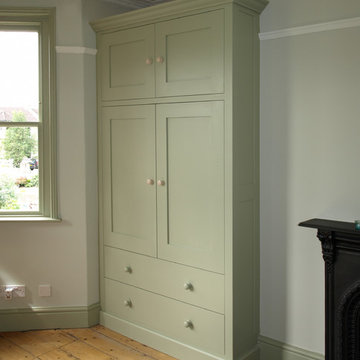
Immagine di una camera matrimoniale vittoriana di medie dimensioni con pareti grigie, pavimento in legno massello medio, camino classico e cornice del camino in metallo
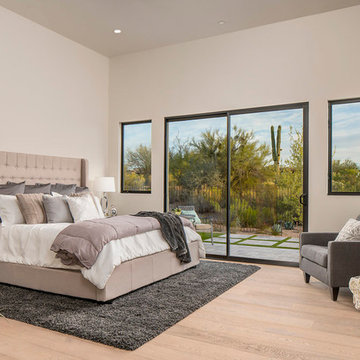
Esempio di una camera matrimoniale minimal di medie dimensioni con pareti beige, parquet chiaro, camino classico e cornice del camino in metallo
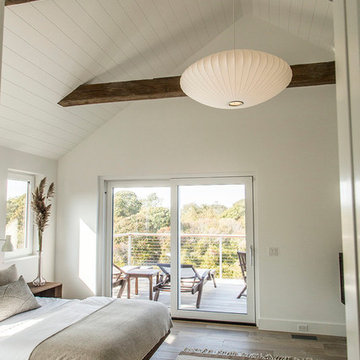
Idee per una camera matrimoniale costiera di medie dimensioni con pareti bianche, parquet chiaro, camino ad angolo e cornice del camino in metallo
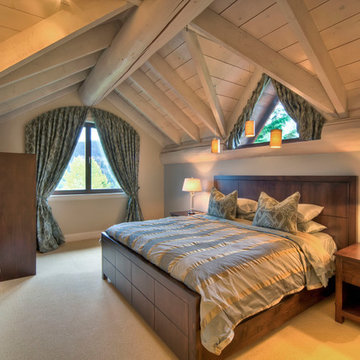
Large Master suite with a fireplace
Check out our other projects and visit our page!
Esempio di una camera matrimoniale mediterranea di medie dimensioni con pareti beige, moquette, camino classico, cornice del camino in metallo e pavimento marrone
Esempio di una camera matrimoniale mediterranea di medie dimensioni con pareti beige, moquette, camino classico, cornice del camino in metallo e pavimento marrone
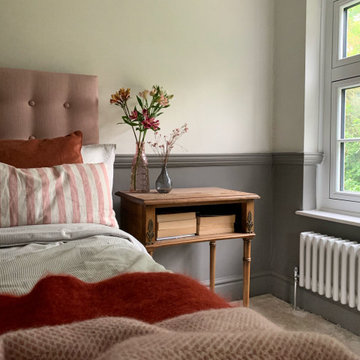
Victorian property built in a Georgian style, this country property required redecoration on a small budget. New colour scheme chosen to fit with the rest of the home, new soft furnishings and a chair were sourced and the existing headboard reupholstered.
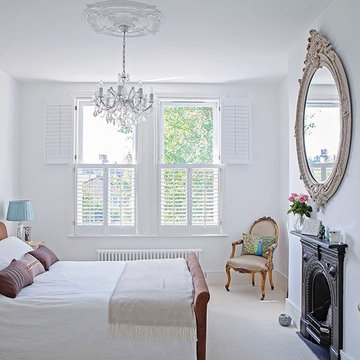
Esempio di una camera da letto vittoriana di medie dimensioni con pareti bianche, moquette, camino classico, cornice del camino in metallo e pavimento beige
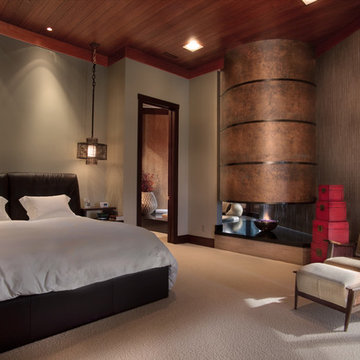
Esempio di una camera matrimoniale etnica di medie dimensioni con pareti beige, moquette, camino bifacciale, cornice del camino in metallo e pavimento beige
Camere da Letto di medie dimensioni con cornice del camino in metallo - Foto e idee per arredare
3
