Camere da Letto - Foto e idee per arredare
Filtra anche per:
Budget
Ordina per:Popolari oggi
161 - 180 di 25.719 foto
1 di 2
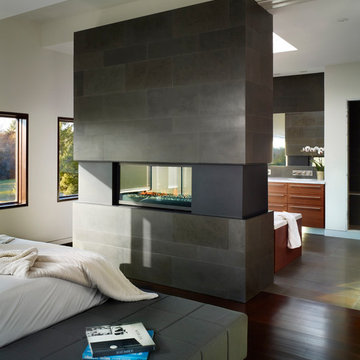
Photography: Shai Gil
Foto di una camera matrimoniale design di medie dimensioni con camino bifacciale, pareti bianche, parquet scuro, cornice del camino in pietra e pavimento marrone
Foto di una camera matrimoniale design di medie dimensioni con camino bifacciale, pareti bianche, parquet scuro, cornice del camino in pietra e pavimento marrone
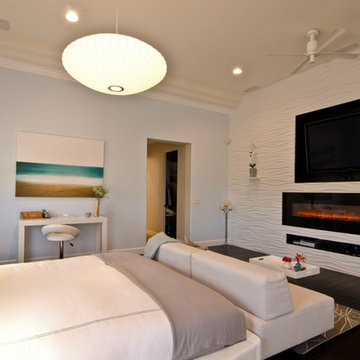
We designed this modern, cozy master bedroom to support the family's lifestyle. We installed a wall of 3D tile to house the new electric fireplace, television and components. We dropped a George Nelson Bubble Lamp on a dimmer switch above the bed for a modern touch.
Interior Design by Mackenzie Collier Interiors (Phoenix, AZ), Photography by Jaryd Niebauer Photography (Phoenix, AZ)
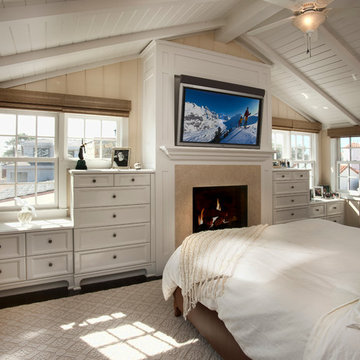
Master
Beautiful new home built by Smith Brothers in 2008 in Del Mar, California. This white bedroom features a classic and traditional design.
Additional Credits:
Architect: Richard Bokal
Interior Designer Doug Dolezal

J,Weiland
Foto di una camera da letto rustica con camino classico e cornice del camino in pietra
Foto di una camera da letto rustica con camino classico e cornice del camino in pietra
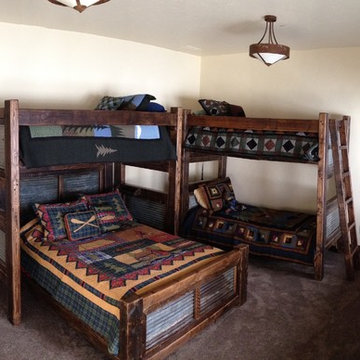
Rustic Trim Twin over Twin and Twin over Queen Bunk Bed with Corrugated Metal.
Esempio di una camera degli ospiti rustica di medie dimensioni con pareti beige, moquette, camino classico, cornice del camino in legno e pavimento beige
Esempio di una camera degli ospiti rustica di medie dimensioni con pareti beige, moquette, camino classico, cornice del camino in legno e pavimento beige
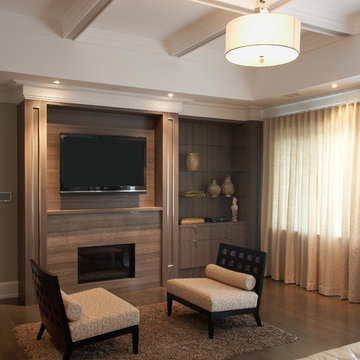
Immagine di una grande camera matrimoniale minimal con parquet scuro, camino classico, pareti beige, cornice del camino in pietra, pavimento marrone e TV
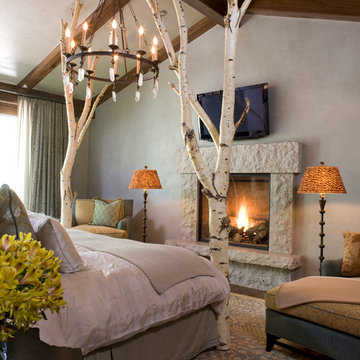
Photo by Kimberly Gavin
Idee per una camera da letto design con camino classico, cornice del camino in pietra e TV
Idee per una camera da letto design con camino classico, cornice del camino in pietra e TV
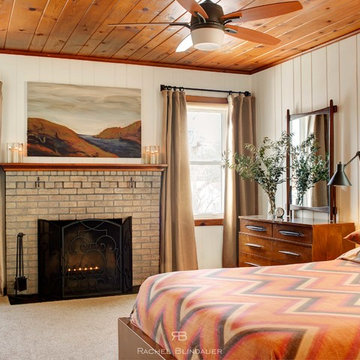
The client obtained a 1950's home that was stuck in the 70's. It had crunchy plaid orange carpet, yellow brick fireplace and knotty pine paneling everywhere. When we came together on this interior project I wanted to play up the rustic masculinity of wrought iron in the space which would complement the existing iron fireplace hooks. We used an iron fireplace cover, iron drapery rods and rings, and two black height adjustable wall lamps that I had previously product developed on either side of the bed. We then added Danish Modern furniture and drapes to create formality. The knotty pine walls were painted to make the Danish Modern furniture stand out. This allowed the color of the ceiling to be reflected in the bedding and in the commissioned art. To fix the dirty yellow bricks we stained them grey with multiple layers of transparent concrete stain, then stained the hearth bricks black.
Interior Design by Rachel Blindauer
Photo by Alise O'Brien Architectural and Interior Photography
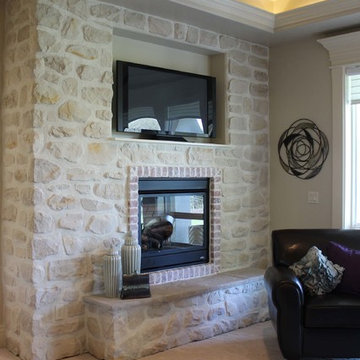
TMC stone in the 2013 BCASWI Parade of Homes #19
Builder: Tradewinds General Contracting, Inc.
Interior Designer: Debbie Martinez& Tamara Rowley
Stone: Coronado French Country Texas Cream

Sitting room in master bedroom has ceramic tile fireplace. Built-in shelves with window seats flank the fireplace letting in natural light. Rich Sistos Photography
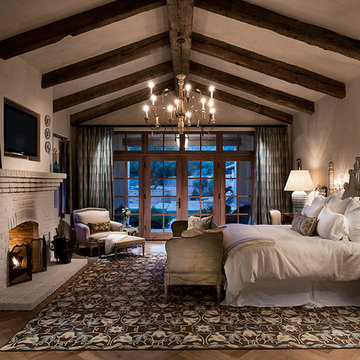
Marc Boisclair
Foto di una camera da letto con pavimento in legno massello medio, camino classico, cornice del camino in mattoni, pareti grigie e TV
Foto di una camera da letto con pavimento in legno massello medio, camino classico, cornice del camino in mattoni, pareti grigie e TV
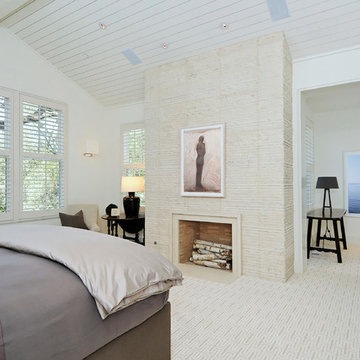
Designed and built by Pacific Peninsula Group.
Quiet Master Bedroom.
Photography by Dave Edwards.
Immagine di una camera matrimoniale contemporanea con pareti bianche e camino classico
Immagine di una camera matrimoniale contemporanea con pareti bianche e camino classico
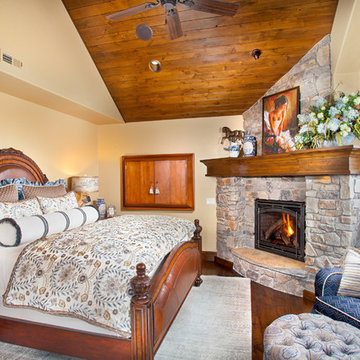
Pinnacle Mountain Homes
Esempio di una camera da letto stile rurale con pareti beige, pavimento in legno massello medio, cornice del camino in pietra e camino ad angolo
Esempio di una camera da letto stile rurale con pareti beige, pavimento in legno massello medio, cornice del camino in pietra e camino ad angolo
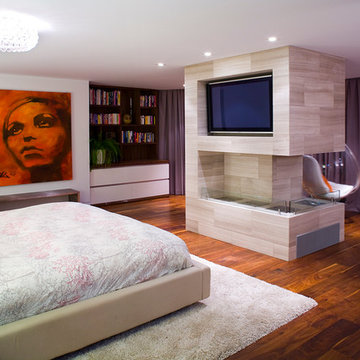
Jason Statler Photography
Esempio di una grande camera matrimoniale contemporanea con pareti bianche, pavimento in legno massello medio, camino bifacciale e cornice del camino piastrellata
Esempio di una grande camera matrimoniale contemporanea con pareti bianche, pavimento in legno massello medio, camino bifacciale e cornice del camino piastrellata
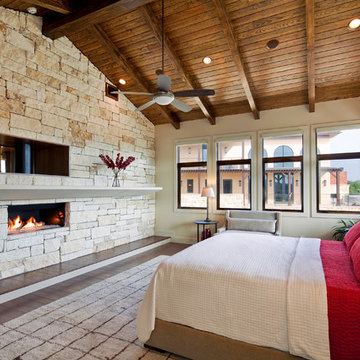
area rug, ceiling fan, ceiling lighting, dark floor, earth tones, exposed beams, mantel, modern fireplace, recessed lighting, red bedding, sloped ceiling, vaulted ceiling, wood ceiling, wood flooring,
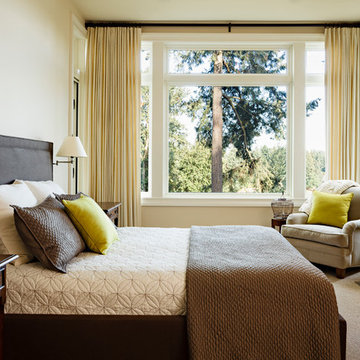
This new riverfront townhouse is on three levels. The interiors blend clean contemporary elements with traditional cottage architecture. It is luxurious, yet very relaxed.
Project by Portland interior design studio Jenni Leasia Interior Design. Also serving Lake Oswego, West Linn, Vancouver, Sherwood, Camas, Oregon City, Beaverton, and the whole of Greater Portland.
For more about Jenni Leasia Interior Design, click here: https://www.jennileasiadesign.com/
To learn more about this project, click here:
https://www.jennileasiadesign.com/lakeoswegoriverfront
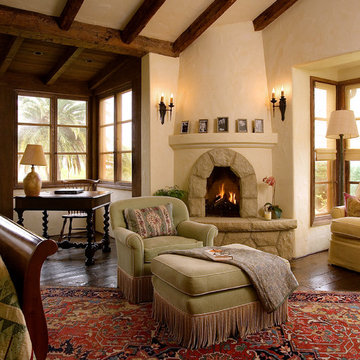
Ispirazione per un'ampia camera matrimoniale stile americano con camino ad angolo, pareti beige, parquet scuro e cornice del camino in pietra
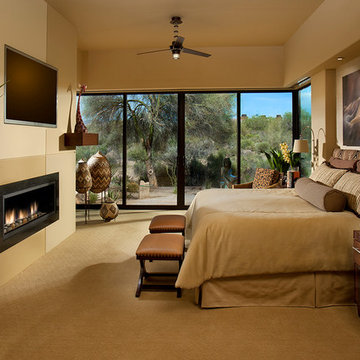
This master bedroom addition features a neutral palette balanced with textures and subtle patterns to create a calm space and highlight the owners' collection of African art. Two layers of motorized window shades are recessed into the soffits to provide light control. A new linear gas fireplace, recessed TV, lighting, audio, and motorized window coverings are all controlled via remote from the bedside.
(photography by Dino Tonn)

The Master Bed Room Suite features a custom designed fireplace with flat screen television and a balcony that offers sweeping views of the gracious landscaping.

The restoration of a c.1850's plantation house with a compatible addition, pool, pool house, and outdoor kitchen pavilion; project includes historic finishes, refurbished vintage light and plumbing fixtures, antique furniture, custom cabinetry and millwork, encaustic tile, new and vintage reproduction appliances, and historic reproduction carpets and drapes.
© Copyright 2011, Rick Patrick Photography
Camere da Letto - Foto e idee per arredare
9