Camere da Letto con pareti in legno - Foto e idee per arredare
Filtra anche per:
Budget
Ordina per:Popolari oggi
101 - 120 di 486 foto
1 di 3
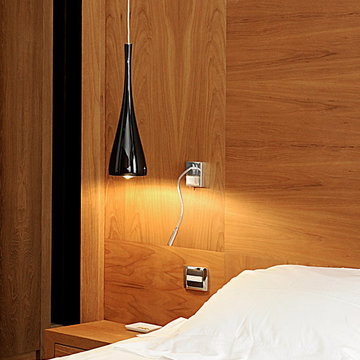
Pour cet appartement Haussmannien de 240 m2, nos clients souhaitaient réunir deux appartements anciens d’un même palier, les rénover et les réaménager complètement. Les logements ne convenaient pas à leurs envies et à leurs besoins.
Pour que l’appartement soit en adéquation avec le mode de vie de nos clients, nous avons repensé complètement la distribution des pièces. L’objectif était d’apporter une cohérence à l’ensemble du logement.
En collaboration avec l’architecte d’intérieur, les modifications ont été décidées pour créer de nouveaux espaces de vie :
• Modification de l’emplacement de la cuisine
• Création d’une salle de bain supplémentaire
• Création et aménagement d’un dressing
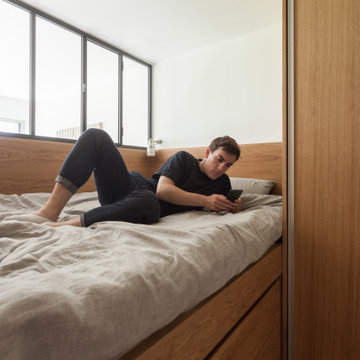
Le coin lit surélevé avec la verrière donnant sur le séjour, avec le garde-robe à portes coulissantes à côté.
Ispirazione per una piccola camera da letto stile loft nordica con pareti in legno
Ispirazione per una piccola camera da letto stile loft nordica con pareti in legno
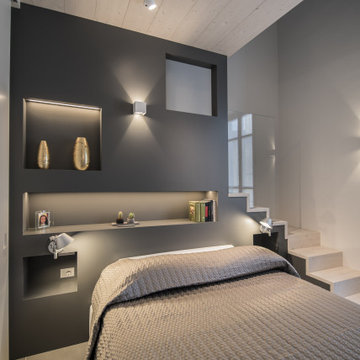
un soppalco ricavato interamente in legno con sotto la camera e sopra una salotto per la lettura ed il relax. La struttura portante, diventa comodino, libreria ed infine quinta scenografica, grazie le strip led, inserite dentro le varie nicchie.
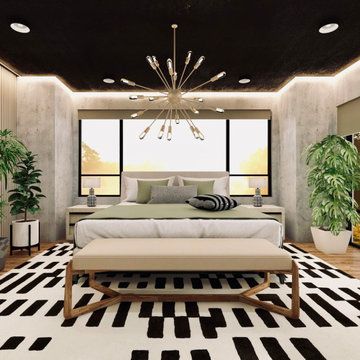
Immagine di una camera matrimoniale etnica di medie dimensioni con pareti grigie, pavimento in laminato, pavimento marrone e pareti in legno
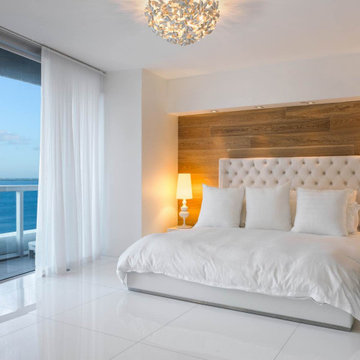
Main Bedroom, wood wall, white flooring
Ispirazione per una camera matrimoniale stile marinaro con pavimento in gres porcellanato, pavimento bianco e pareti in legno
Ispirazione per una camera matrimoniale stile marinaro con pavimento in gres porcellanato, pavimento bianco e pareti in legno
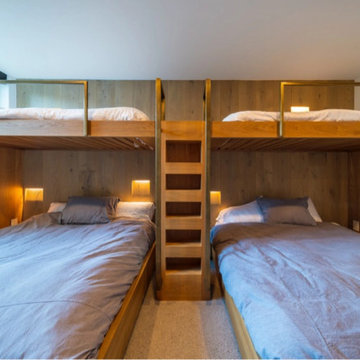
Old Growth Character White Oak Plank Flooring in a modern ski lodge in Whistler, British Colombia. Finished with a water-based matte-sheen finish.
Flooring: Live Sawn Character Grade White Oak in 10″ widths
Finish: Vermont Plank Flooring Breadloaf Finish
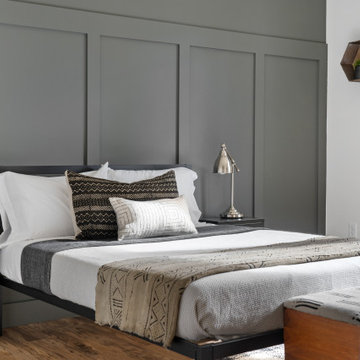
Beautiful Teen Bedroom refresh
Esempio di una grande camera degli ospiti rustica con pareti bianche, pavimento in laminato e pareti in legno
Esempio di una grande camera degli ospiti rustica con pareti bianche, pavimento in laminato e pareti in legno

Modern Bedroom with wood slat accent wall that continues onto ceiling. Neutral bedroom furniture in colors black white and brown.
Idee per una grande camera matrimoniale contemporanea con pareti bianche, parquet chiaro, camino classico, cornice del camino in pietra, pavimento marrone, soffitto in legno e pareti in legno
Idee per una grande camera matrimoniale contemporanea con pareti bianche, parquet chiaro, camino classico, cornice del camino in pietra, pavimento marrone, soffitto in legno e pareti in legno
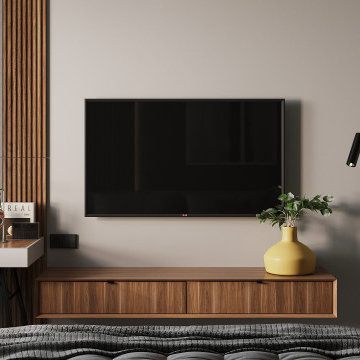
Idee per una piccola camera matrimoniale design con pareti bianche, parquet chiaro, nessun camino, pavimento beige, pareti in legno e angolo studio
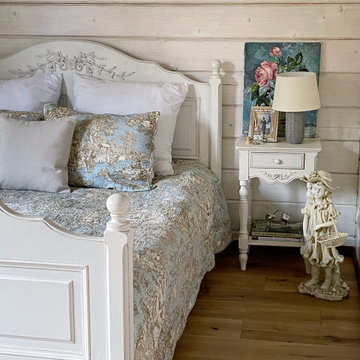
Ispirazione per una camera matrimoniale di medie dimensioni con pareti bianche, pavimento in laminato, pavimento marrone e pareti in legno
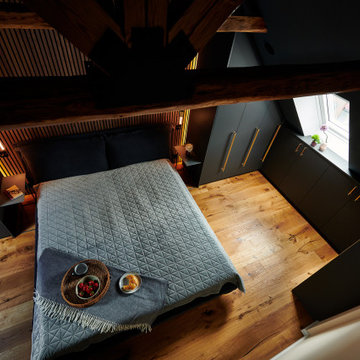
Esempio di un'In mansarda e grande camera matrimoniale con pareti blu, pavimento in legno massello medio, pavimento marrone, travi a vista e pareti in legno
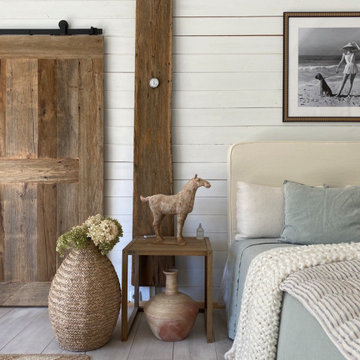
Leben in einem Holzhaus - Dieses Haus haben wir in Eigenregie gebaut. Ein Anbau sollte das Haupthaus vergrößern. Auf 40 qm findet sich alles - Wohnzimmer, Schlafbereich und eine Kitchenette. Badezimmer & Flur sind durch eine Schiebetür aus alter Eiche abgetrennt. Bodenhohe Fenster sorgen für viel Licht und bieten einen rundum Blick in den Garten. Bei der Einrichtung des Hauses haben die Farben des Gartens mit einbezogen - So finden sich zarte Salbeitöne in der ganzen Einrichtung wieder. Das Raumklima ist toll - Das Holz duftet herrlich und die alten Eichenbalken dienen als Kontrast.
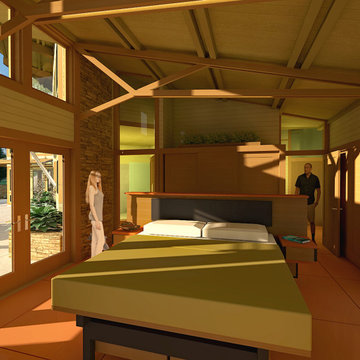
The clients called me on the recommendation from a neighbor of mine who had met them at a conference and learned of their need for an architect. They contacted me and after meeting to discuss their project they invited me to visit their site, not far from White Salmon in Washington State.
Initially, the couple discussed building a ‘Weekend’ retreat on their 20± acres of land. Their site was in the foothills of a range of mountains that offered views of both Mt. Adams to the North and Mt. Hood to the South. They wanted to develop a place that was ‘cabin-like’ but with a degree of refinement to it and take advantage of the primary views to the north, south and west. They also wanted to have a strong connection to their immediate outdoors.
Before long my clients came to the conclusion that they no longer perceived this as simply a weekend retreat but were now interested in making this their primary residence. With this new focus we concentrated on keeping the refined cabin approach but needed to add some additional functions and square feet to the original program.
They wanted to downsize from their current 3,500± SF city residence to a more modest 2,000 – 2,500 SF space. They desired a singular open Living, Dining and Kitchen area but needed to have a separate room for their television and upright piano. They were empty nesters and wanted only two bedrooms and decided that they would have two ‘Master’ bedrooms, one on the lower floor and the other on the upper floor (they planned to build additional ‘Guest’ cabins to accommodate others in the near future). The original scheme for the weekend retreat was only one floor with the second bedroom tucked away on the north side of the house next to the breezeway opposite of the carport.
Another consideration that we had to resolve was that the particular location that was deemed the best building site had diametrically opposed advantages and disadvantages. The views and primary solar orientations were also the source of the prevailing winds, out of the Southwest.
The resolve was to provide a semi-circular low-profile earth berm on the south/southwest side of the structure to serve as a wind-foil directing the strongest breezes up and over the structure. Because our selected site was in a saddle of land that then sloped off to the south/southwest the combination of the earth berm and the sloping hill would effectively created a ‘nestled’ form allowing the winds rushing up the hillside to shoot over most of the house. This allowed me to keep the favorable orientation to both the views and sun without being completely compromised by the winds.
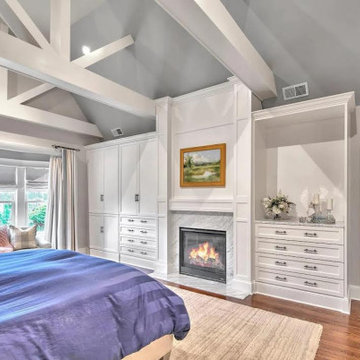
Esempio di una grande camera matrimoniale design con pavimento in legno massello medio, camino lineare Ribbon, cornice del camino in legno, pavimento marrone, boiserie e pareti in legno
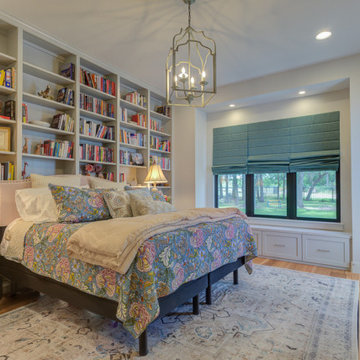
Idee per una camera matrimoniale tradizionale di medie dimensioni con pareti bianche, parquet chiaro, nessun camino, pavimento beige, travi a vista e pareti in legno
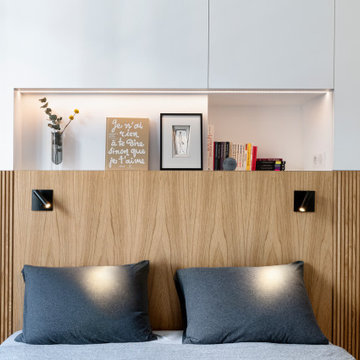
Foto di una camera matrimoniale minimal di medie dimensioni con pareti bianche, parquet chiaro, nessun camino, pavimento beige, pareti in legno e boiserie
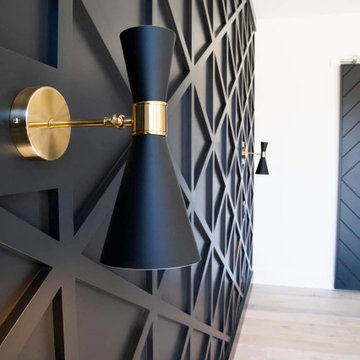
Transitional modern home in Mustang, Oklahoma
Idee per una grande camera matrimoniale classica con pareti bianche, parquet chiaro e pareti in legno
Idee per una grande camera matrimoniale classica con pareti bianche, parquet chiaro e pareti in legno
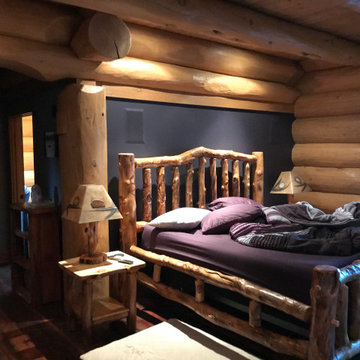
Upon Completion
Foto di una camera matrimoniale chic di medie dimensioni con pareti viola, parquet scuro, camino classico, cornice del camino in legno, pavimento marrone, pareti in legno e travi a vista
Foto di una camera matrimoniale chic di medie dimensioni con pareti viola, parquet scuro, camino classico, cornice del camino in legno, pavimento marrone, pareti in legno e travi a vista
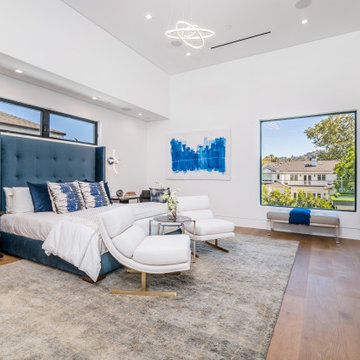
This is a view of the master bedroom.
Idee per una grande camera matrimoniale moderna con pareti bianche, parquet chiaro, camino classico, cornice del camino in pietra, pavimento marrone e pareti in legno
Idee per una grande camera matrimoniale moderna con pareti bianche, parquet chiaro, camino classico, cornice del camino in pietra, pavimento marrone e pareti in legno
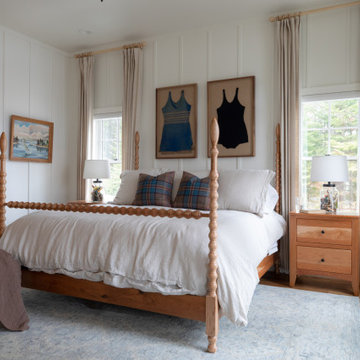
In the bedroom, comfort and nostalgia coalesce to create a peaceful retreat. The carved cherry four-poster bed serves as the room's elegant anchor, enveloped by a plush white down comforter. Plaid euro pillows and a coordinating bench add a touch of cozy, rustic flair. Two framed antique swimsuits on the walls bring in a dash of whimsical history. A soft cream and blue rug lies underfoot, adding another layer of warmth to the white-walled space. To complete the look, a cherry two-drawer nightstand stands at the ready, offering both style and utility. A room designed for restful nights and leisurely mornings.
Camere da Letto con pareti in legno - Foto e idee per arredare
6