Camere da Letto con pareti in legno - Foto e idee per arredare
Filtra anche per:
Budget
Ordina per:Popolari oggi
81 - 100 di 484 foto
1 di 3
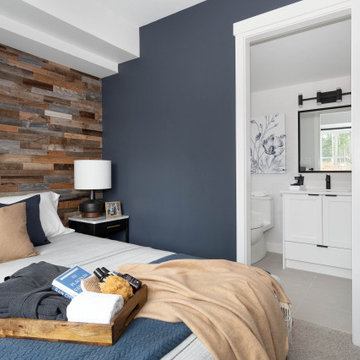
Ispirazione per una piccola camera degli ospiti stile marinaro con pareti marroni, moquette, pavimento grigio e pareti in legno
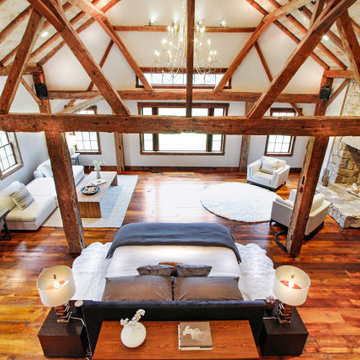
This magnificent barn home staged by BA Staging & Interiors features over 10,000 square feet of living space, 6 bedrooms, 6 bathrooms and is situated on 17.5 beautiful acres. Contemporary furniture with a rustic flare was used to create a luxurious and updated feeling while showcasing the antique barn architecture.
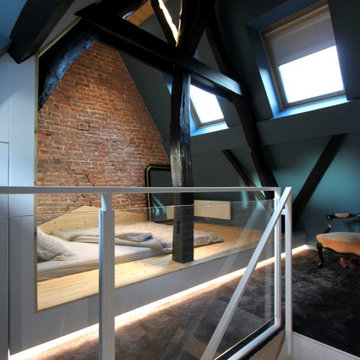
Aménagement sous comble sur mesure esprit cabane.
Immagine di una piccola camera degli ospiti stile shabby con pareti blu, moquette, nessun camino, pavimento nero, travi a vista e pareti in legno
Immagine di una piccola camera degli ospiti stile shabby con pareti blu, moquette, nessun camino, pavimento nero, travi a vista e pareti in legno
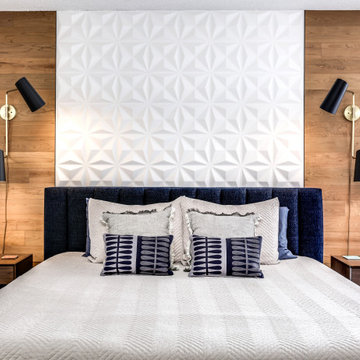
Textured wall title creates a focal point behind the headboard, which is flanked by wood paneling. Deep navy blue carpet helps to anchor the space, creating a relaxing bedroom retreat.
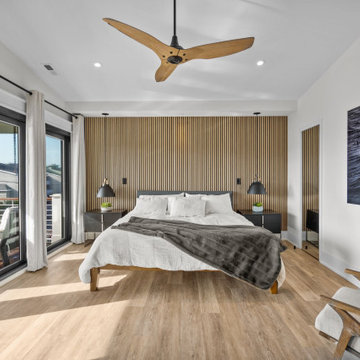
Acoustic, vertical wall panels exert a sense of calm within a perfect oasis for getting away from it all. Linen blackout grommet curtains, on custom rods, glide effortlessly along the length of the east wall regulating light and the murmur of the ocean.. A Haiku fan with bamboo blades grants soft uplighting along a gently vaulted ceiling. Original black and white artwork lends a sense of drama and hint of danger to an otherwise serene and simple design scheme.
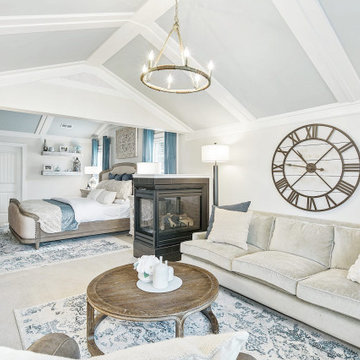
A rustic coastal retreat created to give our clients a sanctuary and place to escape the from the ebbs and flows of life.
Idee per un'ampia camera matrimoniale stile marino con pareti beige, moquette, camino bifacciale, cornice del camino piastrellata, pavimento beige, soffitto a volta e pareti in legno
Idee per un'ampia camera matrimoniale stile marino con pareti beige, moquette, camino bifacciale, cornice del camino piastrellata, pavimento beige, soffitto a volta e pareti in legno
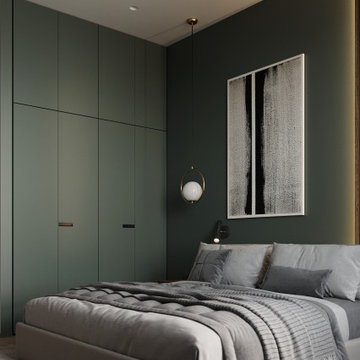
Foto di una piccola camera matrimoniale design con pareti verdi, parquet chiaro, nessun camino, pavimento beige e pareti in legno
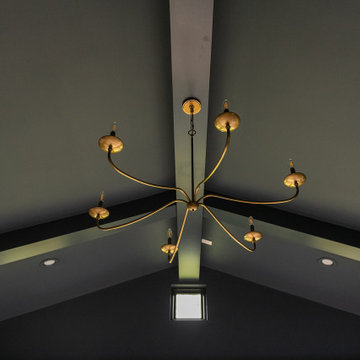
Foto di una grande camera matrimoniale country con pareti nere, nessun camino, soffitto a volta e pareti in legno
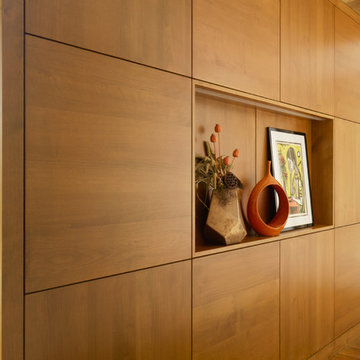
This modern master bedroom is cleverly partitioned by a freestanding wall which is constructed of quarter turned alder panels. The wall creates the headboard of a custom platform bed which is cleverly floated in the middle of the room and is stained warm honey to match the ceiling and trim. A niche carved into the wall is lit from above and plays host to a brass planter, an orange vase and contemporary artwork in shades of yellow and almond.
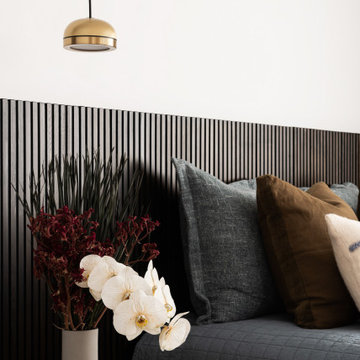
Settled within a graffiti-covered laneway in the trendy heart of Mt Lawley you will find this four-bedroom, two-bathroom home.
The owners; a young professional couple wanted to build a raw, dark industrial oasis that made use of every inch of the small lot. Amenities aplenty, they wanted their home to complement the urban inner-city lifestyle of the area.
One of the biggest challenges for Limitless on this project was the small lot size & limited access. Loading materials on-site via a narrow laneway required careful coordination and a well thought out strategy.
Paramount in bringing to life the client’s vision was the mixture of materials throughout the home. For the second story elevation, black Weathertex Cladding juxtaposed against the white Sto render creates a bold contrast.
Upon entry, the room opens up into the main living and entertaining areas of the home. The kitchen crowns the family & dining spaces. The mix of dark black Woodmatt and bespoke custom cabinetry draws your attention. Granite benchtops and splashbacks soften these bold tones. Storage is abundant.
Polished concrete flooring throughout the ground floor blends these zones together in line with the modern industrial aesthetic.
A wine cellar under the staircase is visible from the main entertaining areas. Reclaimed red brickwork can be seen through the frameless glass pivot door for all to appreciate — attention to the smallest of details in the custom mesh wine rack and stained circular oak door handle.
Nestled along the north side and taking full advantage of the northern sun, the living & dining open out onto a layered alfresco area and pool. Bordering the outdoor space is a commissioned mural by Australian illustrator Matthew Yong, injecting a refined playfulness. It’s the perfect ode to the street art culture the laneways of Mt Lawley are so famous for.
Engineered timber flooring flows up the staircase and throughout the rooms of the first floor, softening the private living areas. Four bedrooms encircle a shared sitting space creating a contained and private zone for only the family to unwind.
The Master bedroom looks out over the graffiti-covered laneways bringing the vibrancy of the outside in. Black stained Cedarwest Squareline cladding used to create a feature bedhead complements the black timber features throughout the rest of the home.
Natural light pours into every bedroom upstairs, designed to reflect a calamity as one appreciates the hustle of inner city living outside its walls.
Smart wiring links each living space back to a network hub, ensuring the home is future proof and technology ready. An intercom system with gate automation at both the street and the lane provide security and the ability to offer guests access from the comfort of their living area.
Every aspect of this sophisticated home was carefully considered and executed. Its final form; a modern, inner-city industrial sanctuary with its roots firmly grounded amongst the vibrant urban culture of its surrounds.
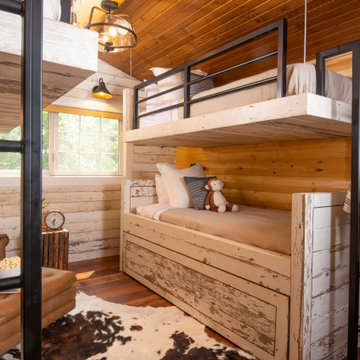
Remodeled loft space.
Ispirazione per una camera da letto stile loft rustica di medie dimensioni con pareti marroni, pavimento in legno massello medio, nessun camino, pavimento marrone, soffitto a volta e pareti in legno
Ispirazione per una camera da letto stile loft rustica di medie dimensioni con pareti marroni, pavimento in legno massello medio, nessun camino, pavimento marrone, soffitto a volta e pareti in legno
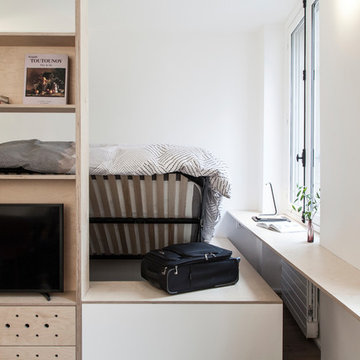
Photo : BCDF Studio
Esempio di una camera matrimoniale scandinava di medie dimensioni con pareti bianche, parquet chiaro, nessun camino, pavimento beige e pareti in legno
Esempio di una camera matrimoniale scandinava di medie dimensioni con pareti bianche, parquet chiaro, nessun camino, pavimento beige e pareti in legno
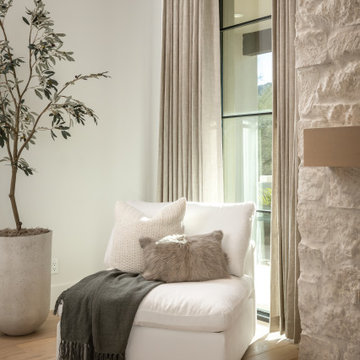
Foto di una grande camera matrimoniale tradizionale con pareti bianche, parquet chiaro, camino classico, cornice del camino in pietra, pavimento beige, soffitto in legno e pareti in legno
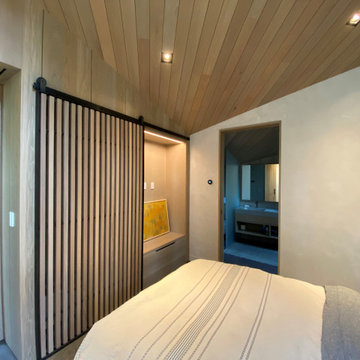
Immagine di una camera degli ospiti minimal di medie dimensioni con pareti beige, pavimento in cemento, pavimento grigio, soffitto in legno e pareti in legno
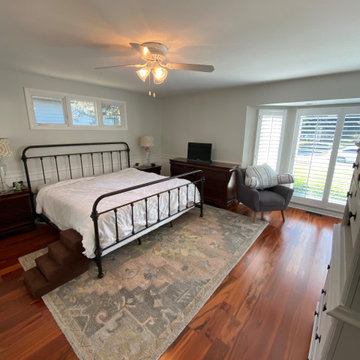
Adequately and sufficiently prepared ahead of services
All cracks, nail holes, dents and dings patched, sanded and spot primed
All Trim and Base boarding primed and painted
Walls and Ceiling Painted
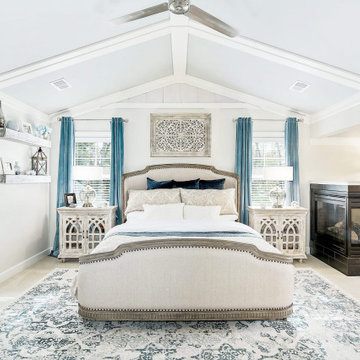
A rustic coastal retreat created to give our clients a sanctuary and place to escape the from the ebbs and flows of life.
Ispirazione per un'ampia camera matrimoniale stile marinaro con pareti beige, moquette, camino bifacciale, cornice del camino piastrellata, pavimento beige, soffitto a volta e pareti in legno
Ispirazione per un'ampia camera matrimoniale stile marinaro con pareti beige, moquette, camino bifacciale, cornice del camino piastrellata, pavimento beige, soffitto a volta e pareti in legno
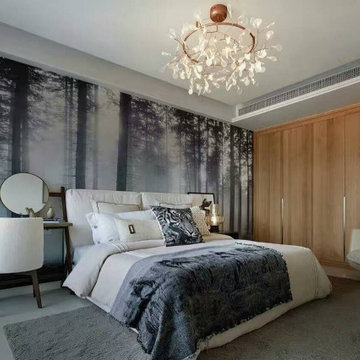
This modern apartment is warm and welcoming. Outstanding Custom Wallpaper!
Ispirazione per una grande camera matrimoniale minimalista con pavimento in cemento, pavimento grigio, soffitto ribassato, pareti in legno e pareti grigie
Ispirazione per una grande camera matrimoniale minimalista con pavimento in cemento, pavimento grigio, soffitto ribassato, pareti in legno e pareti grigie
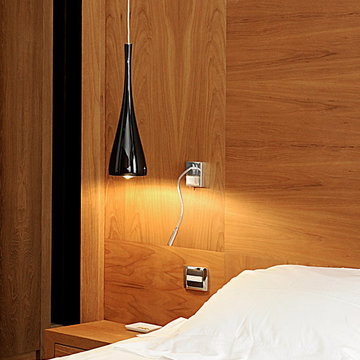
Pour cet appartement Haussmannien de 240 m2, nos clients souhaitaient réunir deux appartements anciens d’un même palier, les rénover et les réaménager complètement. Les logements ne convenaient pas à leurs envies et à leurs besoins.
Pour que l’appartement soit en adéquation avec le mode de vie de nos clients, nous avons repensé complètement la distribution des pièces. L’objectif était d’apporter une cohérence à l’ensemble du logement.
En collaboration avec l’architecte d’intérieur, les modifications ont été décidées pour créer de nouveaux espaces de vie :
• Modification de l’emplacement de la cuisine
• Création d’une salle de bain supplémentaire
• Création et aménagement d’un dressing
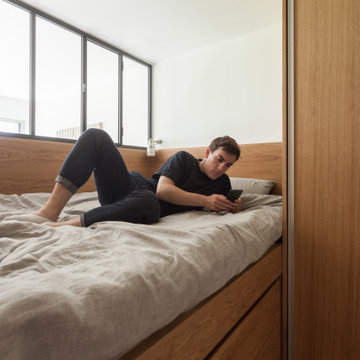
Le coin lit surélevé avec la verrière donnant sur le séjour, avec le garde-robe à portes coulissantes à côté.
Ispirazione per una piccola camera da letto stile loft nordica con pareti in legno
Ispirazione per una piccola camera da letto stile loft nordica con pareti in legno
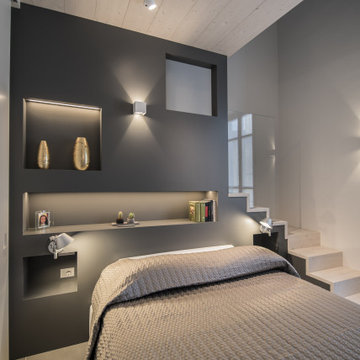
un soppalco ricavato interamente in legno con sotto la camera e sopra una salotto per la lettura ed il relax. La struttura portante, diventa comodino, libreria ed infine quinta scenografica, grazie le strip led, inserite dentro le varie nicchie.
Camere da Letto con pareti in legno - Foto e idee per arredare
5