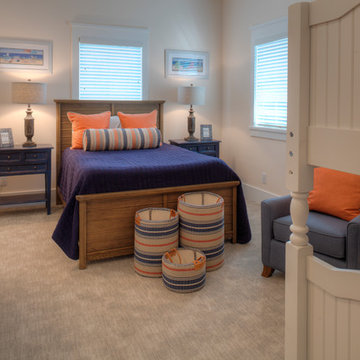Camere da Letto con pareti blu - Foto e idee per arredare
Filtra anche per:
Budget
Ordina per:Popolari oggi
201 - 220 di 32.624 foto
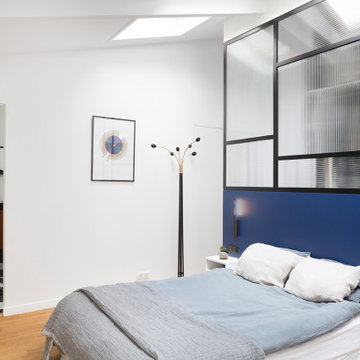
Foto di una camera matrimoniale contemporanea di medie dimensioni con pareti blu, pavimento in legno massello medio e pavimento beige
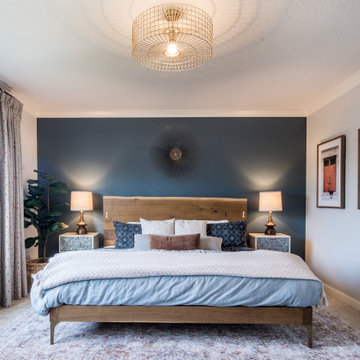
We want a grown-up bedroom". These were the first words articulated to me when I met the owners of a gorgeous four-square in North Portland. My response was, "Well let's give that to you!". My clients were ready to invest in themselves and make their bedroom really feel like their own personal sanctuary. We chose to really highlight their amazing live edge alder headboard with a dark navy accent wall The effect is not just that of an accent wall, but more a FEATURE that sets the mood for the whole room. We accessorized the room with personal artifacts and framed photos of their honeymoon. This is now a place for grown-ups to grow in
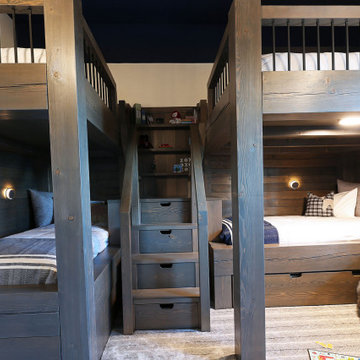
This bunk room features a custom built in unit. A king size bed and twin size bed make up the top level, while two twins are below, with a trundle bed hidden below. Sleeping 6, this room is perfect for sleepovers.
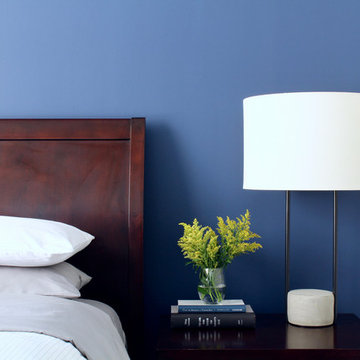
Immagine di una camera matrimoniale minimalista di medie dimensioni con pareti blu, pavimento in legno massello medio, nessun camino e pavimento marrone
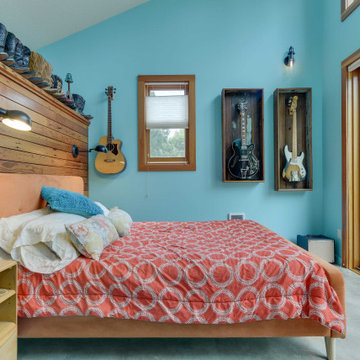
Ispirazione per una camera matrimoniale minimal di medie dimensioni con pareti blu, pavimento in cemento e pavimento grigio
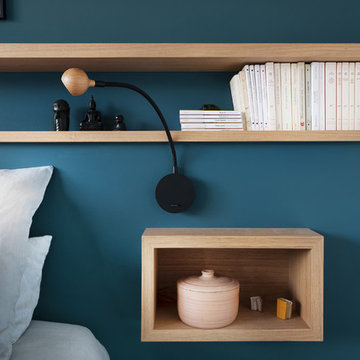
Dans la chambre parentale, une tête de lit a été aménagée sur un mur vide, comprenant deux niches de chevet avec liseuse associée et deux étagères sur toute la largeur de la chambre pour poser des livres et des bibelots.
Photos Lucie Thomas
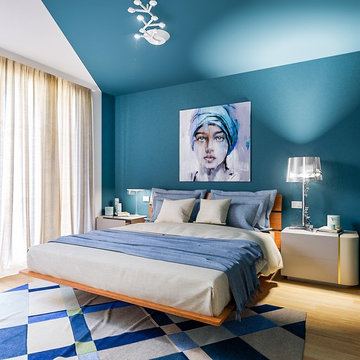
Liadesign
Esempio di una camera matrimoniale design di medie dimensioni con pareti blu, pavimento in legno massello medio e pavimento marrone
Esempio di una camera matrimoniale design di medie dimensioni con pareti blu, pavimento in legno massello medio e pavimento marrone
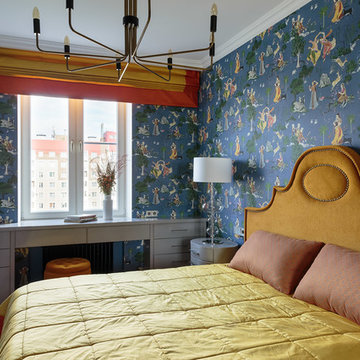
Foto di una camera matrimoniale minimal con parquet chiaro, pavimento beige e pareti blu
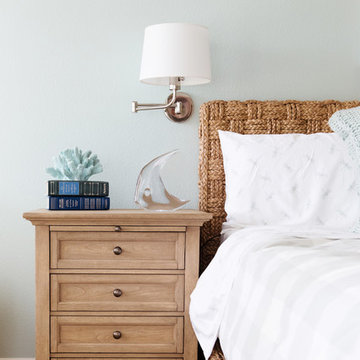
The cerused oak nightstand is just the right size to house bedside items. A lamp would have taken the whole tabletop up, so we added scone lighting instead! The brushed nickel task lighting makes reading in bed a breeze.
Photo by Melissa Au
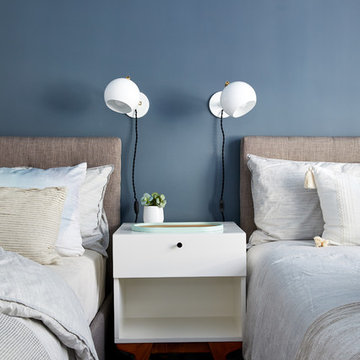
Immagine di una camera da letto contemporanea con pareti blu, pavimento in legno massello medio e pavimento marrone
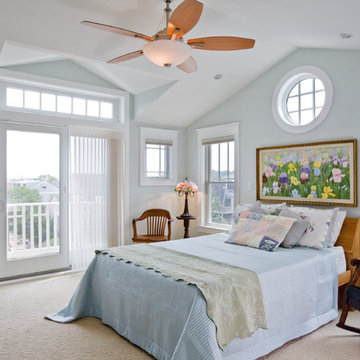
Idee per una camera degli ospiti country di medie dimensioni con pareti blu, moquette, camino classico, cornice del camino in pietra e pavimento bianco
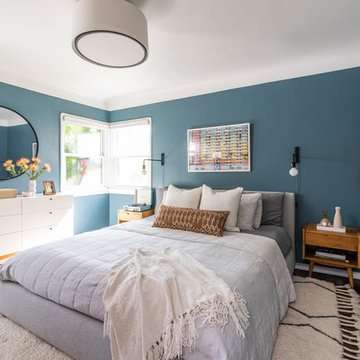
The client needed help to de-clutter and spruce up her master bedroom. We helped her style and add the final details, making her bedroom an open and relaxing environment.
Photography by: Annie Meisel
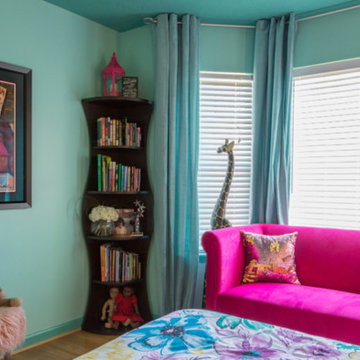
Internationally Acknowledged Interior Designers & Decorators
Immagine di una camera degli ospiti boho chic di medie dimensioni con pareti blu, parquet chiaro, nessun camino e pavimento beige
Immagine di una camera degli ospiti boho chic di medie dimensioni con pareti blu, parquet chiaro, nessun camino e pavimento beige
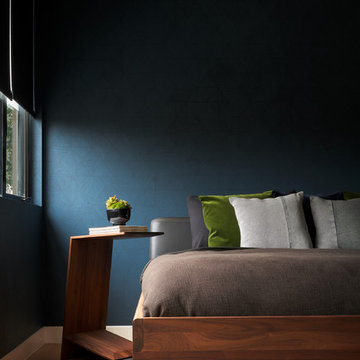
Completed in 2018, this Westlake Hills duplex designed by Alterstudio Architects underwent a dramatic transformation by mixing light & airy with dark & moody design. The goal of the project was to create a more intimate environment using a more saturated and dramatic palette. Additionally it draws from warmer wood tones such as walnut alongside luxurious textures, particularly in navy, dark grey to emerald green. The end result is a elegant, timeless, and comfortable space conducive to cozying up with a book at the end of a long day.
---
Project designed by the Atomic Ranch featured modern designers at Breathe Design Studio. From their Austin design studio, they serve an eclectic and accomplished nationwide clientele including in Palm Springs, LA, and the San Francisco Bay Area.
For more about Breathe Design Studio, see here: https://www.breathedesignstudio.com/
To learn more about this project, see here: https://www.breathedesignstudio.com/moodymodernduplex
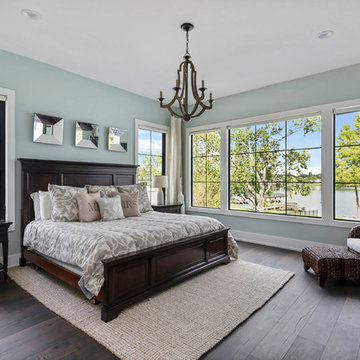
Ispirazione per una grande camera matrimoniale classica con parquet scuro, pareti blu, nessun camino e pavimento marrone
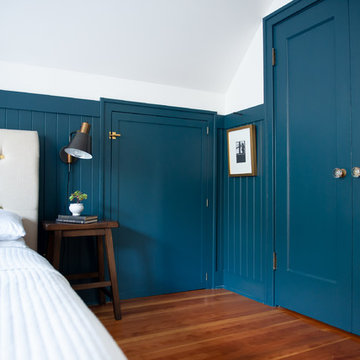
Idee per una camera matrimoniale tradizionale di medie dimensioni con pareti blu, pavimento in legno massello medio, nessun camino e pavimento marrone
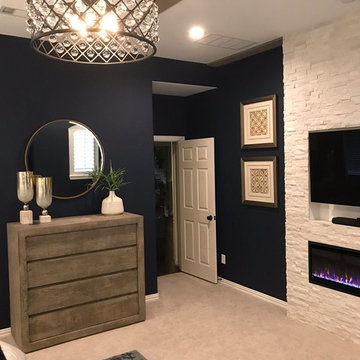
Complete master bedroom remodel with stacked stone fireplace, sliding barn door, swing arm wall sconces and rustic faux ceiling beams. New wall-wall carpet, transitional area rug, custom draperies, bedding and simple accessories help create a true master bedroom oasis.
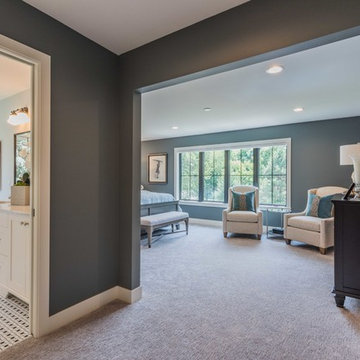
Immagine di una grande camera matrimoniale country con pareti blu, moquette, nessun camino e pavimento beige
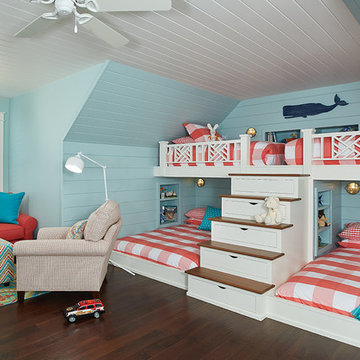
In this formerly unfinished room above a garage, we were tasked with creating the ultimate kids’ space that could easily be used for adult guests as well. Our space was limited, but our client’s imagination wasn’t! Bold, fun, summertime colors, layers of pattern, and a strong emphasis on architectural details make for great vignettes at every turn.
With many collaborations and revisions, we created a space that sleeps 8, offers a game/project table, a cozy reading space, and a full bathroom. The game table and banquette, bathroom vanity, locker wall, and unique bunks were custom designed by Bayberry Cottage and all allow for tons of clever storage spaces.
This is a space created for loved ones and a lifetime of memories of a fabulous lakefront vacation home!
Camere da Letto con pareti blu - Foto e idee per arredare
11
