Camere da Letto di medie dimensioni con pareti blu - Foto e idee per arredare
Filtra anche per:
Budget
Ordina per:Popolari oggi
1 - 20 di 13.871 foto
1 di 3

French Country style bedroom - Pearce Scott Architects
Ispirazione per una camera degli ospiti tradizionale di medie dimensioni con pareti blu e pavimento in legno massello medio
Ispirazione per una camera degli ospiti tradizionale di medie dimensioni con pareti blu e pavimento in legno massello medio

Fiona Arnott Walker
Idee per una camera degli ospiti eclettica di medie dimensioni con pareti blu, camino classico e cornice del camino in metallo
Idee per una camera degli ospiti eclettica di medie dimensioni con pareti blu, camino classico e cornice del camino in metallo

Toni Deis
Ispirazione per una camera matrimoniale chic di medie dimensioni con pareti blu, nessun camino, moquette, pavimento grigio e pannellatura
Ispirazione per una camera matrimoniale chic di medie dimensioni con pareti blu, nessun camino, moquette, pavimento grigio e pannellatura

La teinte Selvedge @ Farrow&Ball de la tête de lit, réalisée sur mesure, est réhaussée par le décor panoramique et exotique du papier peint « Wild story » des Dominotiers.
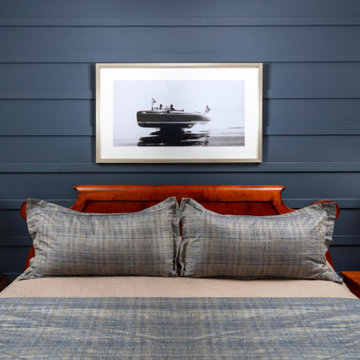
Custom applied molding to create a ship lap feel for less
Immagine di una camera degli ospiti costiera di medie dimensioni con pareti blu, parquet chiaro, pavimento marrone e pannellatura
Immagine di una camera degli ospiti costiera di medie dimensioni con pareti blu, parquet chiaro, pavimento marrone e pannellatura

[Our Clients]
We were so excited to help these new homeowners re-envision their split-level diamond in the rough. There was so much potential in those walls, and we couldn’t wait to delve in and start transforming spaces. Our primary goal was to re-imagine the main level of the home and create an open flow between the space. So, we started by converting the existing single car garage into their living room (complete with a new fireplace) and opening up the kitchen to the rest of the level.
[Kitchen]
The original kitchen had been on the small side and cut-off from the rest of the home, but after we removed the coat closet, this kitchen opened up beautifully. Our plan was to create an open and light filled kitchen with a design that translated well to the other spaces in this home, and a layout that offered plenty of space for multiple cooks. We utilized clean white cabinets around the perimeter of the kitchen and popped the island with a spunky shade of blue. To add a real element of fun, we jazzed it up with the colorful escher tile at the backsplash and brought in accents of brass in the hardware and light fixtures to tie it all together. Through out this home we brought in warm wood accents and the kitchen was no exception, with its custom floating shelves and graceful waterfall butcher block counter at the island.
[Dining Room]
The dining room had once been the home’s living room, but we had other plans in mind. With its dramatic vaulted ceiling and new custom steel railing, this room was just screaming for a dramatic light fixture and a large table to welcome one-and-all.
[Living Room]
We converted the original garage into a lovely little living room with a cozy fireplace. There is plenty of new storage in this space (that ties in with the kitchen finishes), but the real gem is the reading nook with two of the most comfortable armchairs you’ve ever sat in.
[Master Suite]
This home didn’t originally have a master suite, so we decided to convert one of the bedrooms and create a charming suite that you’d never want to leave. The master bathroom aesthetic quickly became all about the textures. With a sultry black hex on the floor and a dimensional geometric tile on the walls we set the stage for a calm space. The warm walnut vanity and touches of brass cozy up the space and relate with the feel of the rest of the home. We continued the warm wood touches into the master bedroom, but went for a rich accent wall that elevated the sophistication level and sets this space apart.
[Hall Bathroom]
The floor tile in this bathroom still makes our hearts skip a beat. We designed the rest of the space to be a clean and bright white, and really let the lovely blue of the floor tile pop. The walnut vanity cabinet (complete with hairpin legs) adds a lovely level of warmth to this bathroom, and the black and brass accents add the sophisticated touch we were looking for.
[Office]
We loved the original built-ins in this space, and knew they needed to always be a part of this house, but these 60-year-old beauties definitely needed a little help. We cleaned up the cabinets and brass hardware, switched out the formica counter for a new quartz top, and painted wall a cheery accent color to liven it up a bit. And voila! We have an office that is the envy of the neighborhood.

Navy blue grass cloth and navy painted blue trim wraps the master bedroom. A crystal chain chandelier is a dramatic focal point. The tufted upholstered headboard and black stained wood with blackened stainless steel frame was custom made for the space. Navy diamond quilted bedding and light gray sheeting top the bed. Greek key accented bedside chests are topped with large selenite table lamps. A bright nickel sunburst mirror tops the bed. Abstract watery fabric drapery panels accent the windows and patio doors. An original piece of artwork highlighted with a picture light hangs above a small brass bench dressed in the drapery fabric.
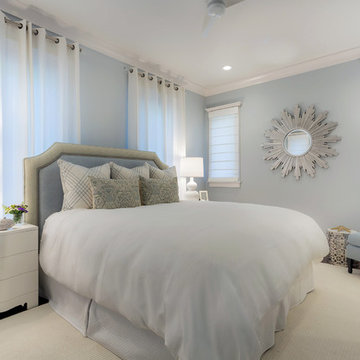
Two guest bedrooms continue the villa's pale pallet, accented by bursts of sparkle and glam that reveal their energetic, though soft, personality.
A Bonisolli Photography
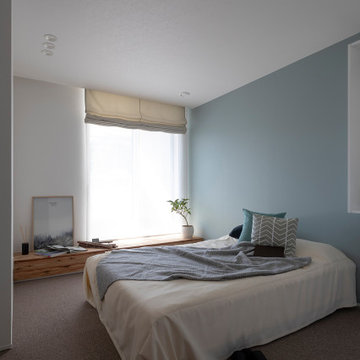
Foto di una camera matrimoniale nordica di medie dimensioni con pareti blu, moquette, nessun camino, pavimento beige, soffitto in carta da parati e carta da parati
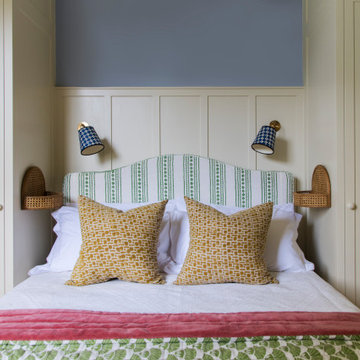
Foto di una camera degli ospiti vittoriana di medie dimensioni con pareti blu, parquet chiaro e pannellatura
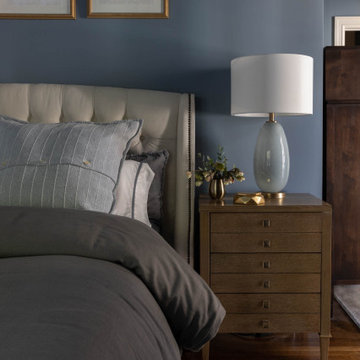
This Piedmont family wanted a home design that would be welcoming, kid-friendly, pet-friendly, and fit their busy lifestyle. They tasked us with virtually designing all the furnishings, lighting, textiles, finishes, paint colors, and more for the entire home.
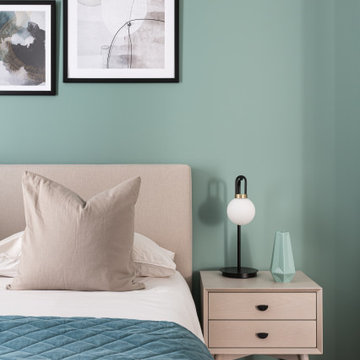
Project Battersea was all about creating a muted colour scheme but embracing bold accents to create tranquil Scandi design. The clients wanted to incorporate storage but still allow the apartment to feel bright and airy, we created a stunning bespoke TV unit for the clients for all of their book and another bespoke wardrobe in the guest bedroom. We created a space that was inviting and calming to be in.
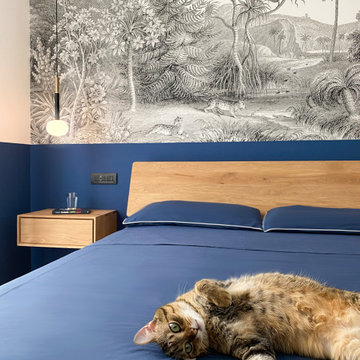
Ispirazione per una camera matrimoniale design di medie dimensioni con pareti blu, parquet scuro, nessun camino, pavimento marrone e carta da parati
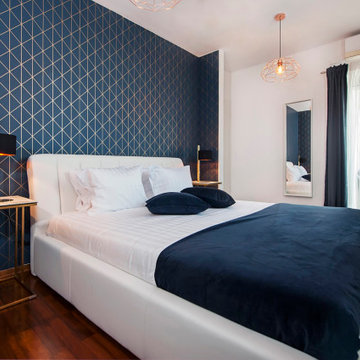
Bedroom design in apartment in Rovinj, Croatia.
Esempio di una camera matrimoniale minimal di medie dimensioni con pareti blu, pavimento in legno verniciato, pavimento marrone e carta da parati
Esempio di una camera matrimoniale minimal di medie dimensioni con pareti blu, pavimento in legno verniciato, pavimento marrone e carta da parati
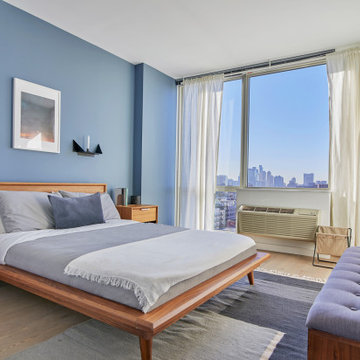
Calming blue master bedroom.
Foto di una camera matrimoniale contemporanea di medie dimensioni con pareti blu, parquet chiaro, nessun camino e pavimento marrone
Foto di una camera matrimoniale contemporanea di medie dimensioni con pareti blu, parquet chiaro, nessun camino e pavimento marrone
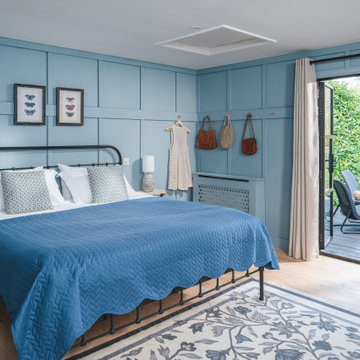
Idee per una camera matrimoniale rustica di medie dimensioni con pareti blu e parquet chiaro
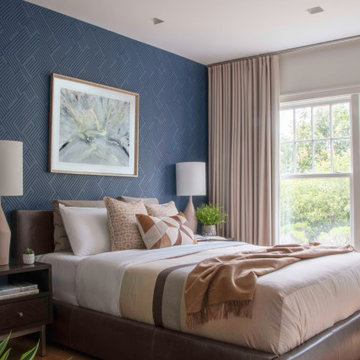
Juxtaposing modern silhouettes with traditional coastal textures, this Cape Cod condo strikes the perfect balance. Neutral tones in the common area are accented by pops of orange and yellow. A geometric navy wallcovering in the guest bedroom nods to ocean currents while an unexpected powder room print is sure to catch your eye.
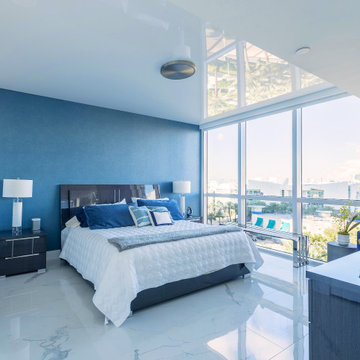
High Gloss Ceilings look great with seafront properties!
Ispirazione per una camera matrimoniale minimal di medie dimensioni con pareti blu, pavimento in marmo, pavimento bianco e soffitto in carta da parati
Ispirazione per una camera matrimoniale minimal di medie dimensioni con pareti blu, pavimento in marmo, pavimento bianco e soffitto in carta da parati
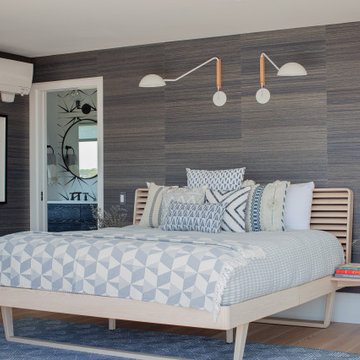
Idee per una camera matrimoniale design di medie dimensioni con pareti blu, parquet chiaro e carta da parati
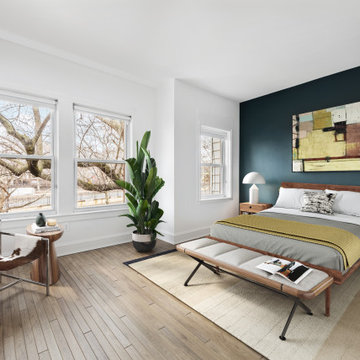
Master bedroom in a renovated Brooklyn townhouse
Idee per una camera matrimoniale chic di medie dimensioni con pareti blu, pavimento in legno massello medio e pavimento marrone
Idee per una camera matrimoniale chic di medie dimensioni con pareti blu, pavimento in legno massello medio e pavimento marrone
Camere da Letto di medie dimensioni con pareti blu - Foto e idee per arredare
1