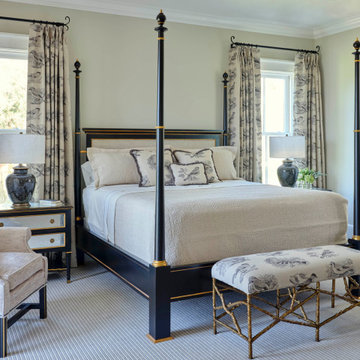Camere da Letto con pareti beige - Foto e idee per arredare
Filtra anche per:
Budget
Ordina per:Popolari oggi
41 - 60 di 77.942 foto
1 di 4
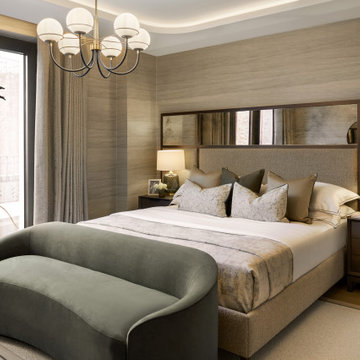
Immagine di una camera da letto design con pareti beige, pavimento in legno massello medio, pavimento marrone, carta da parati e soffitto ribassato

Hidden within a clearing in a Grade II listed arboretum in Hampshire, this highly efficient new-build family home was designed to fully embrace its wooded location.
Surrounded by woods, the site provided both the potential for a unique perspective and also a challenge, due to the trees limiting the amount of natural daylight. To overcome this, we placed the guest bedrooms and ancillary spaces on the ground floor and elevated the primary living areas to the lighter first and second floors.
The entrance to the house is via a courtyard to the north of the property. Stepping inside, into an airy entrance hall, an open oak staircase rises up through the house.
Immediately beyond the full height glazing across the hallway, a newly planted acer stands where the two wings of the house part, drawing the gaze through to the gardens beyond. Throughout the home, a calming muted colour palette, crafted oak joinery and the gentle play of dappled light through the trees, creates a tranquil and inviting atmosphere.
Upstairs, the landing connects to a formal living room on one side and a spacious kitchen, dining and living area on the other. Expansive glazing opens on to wide outdoor terraces that span the width of the building, flooding the space with daylight and offering a multi-sensory experience of the woodland canopy. Porcelain tiles both inside and outside create a seamless continuity between the two.
At the top of the house, a timber pavilion subtly encloses the principal suite and study spaces. The mood here is quieter, with rooflights bathing the space in light and large picture windows provide breathtaking views over the treetops.
The living area on the first floor and the master suite on the upper floor function as a single entity, to ensure the house feels inviting, even when the guest bedrooms are unoccupied.
Outside, and opposite the main entrance, the house is complemented by a single storey garage and yoga studio, creating a formal entrance courtyard to the property. Timber decking and raised beds sit to the north of the studio and garage.
The buildings are predominantly constructed from timber, with offsite fabrication and precise on-site assembly. Highly insulated, the choice of materials prioritises the reduction of VOCs, with wood shaving insulation and an Air Source Heat Pump (ASHP) to minimise both operational and embodied carbon emissions.
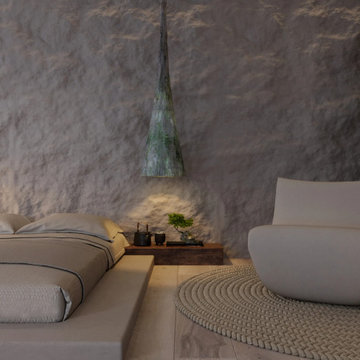
The owner travels a lot, especially because she loves Thailand and Sri Lanka. These countries tend to mix modernity with traditions, and we did the same in the interior. Despite quite natural and rustic feels, the apartment is equipped with hi-tech amenities that guarantee a comfortable life. It’s like a bungalow made of wood, clay, linen and all-natural. Handmade light is an important part of every MAKHNO Studio project. Wabi Sabi searches for simplicity and harmony with nature.
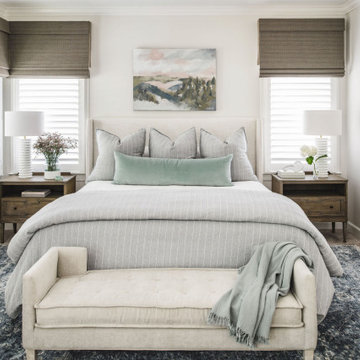
Primary bedroom with light beige/gray walls, upholstered bed, dark wood nightstands, light blue bedding, light beige bench, dark navy rug, white table lamps and custom window treatments in the Providence Plantation neighborhood of Charlotte, NC.
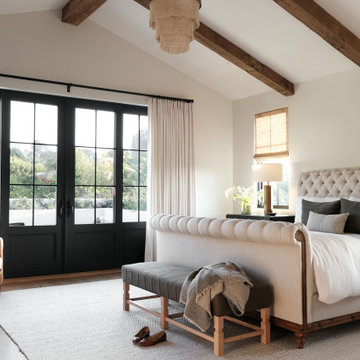
Immagine di una camera da letto classica con pareti beige, pavimento marrone, travi a vista e soffitto a volta
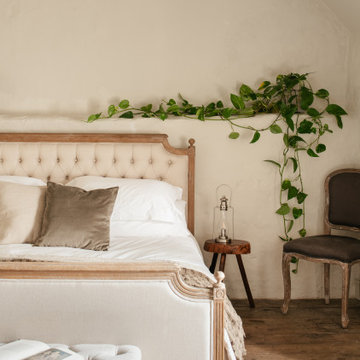
Esempio di una grande camera matrimoniale country con pareti beige, pavimento in legno verniciato, nessun camino, pavimento marrone, travi a vista e pareti in mattoni
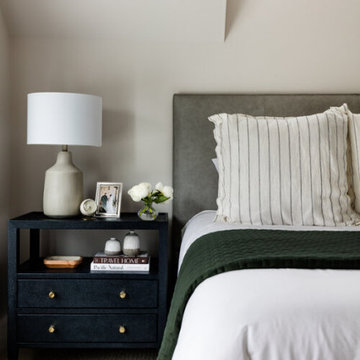
When this young family approached us, they had just bought a beautiful new build atop Clyde Hill with a mix of craftsman and modern farmhouse vibes. Since this family had lived abroad for the past few years, they were moving back to the States without any furnishings and needed to start fresh. With a dog and a growing family, durability was just as important as the overall aesthetic. We curated pieces to add warmth and style while ensuring performance fabrics and kid-proof selections were present in every space. The result was a family-friendly home that didn't have to sacrifice style.
---
Project designed by interior design studio Kimberlee Marie Interiors. They serve the Seattle metro area including Seattle, Bellevue, Kirkland, Medina, Clyde Hill, and Hunts Point.
For more about Kimberlee Marie Interiors, see here: https://www.kimberleemarie.com/
To learn more about this project, see here
https://www.kimberleemarie.com/clyde-hill-home
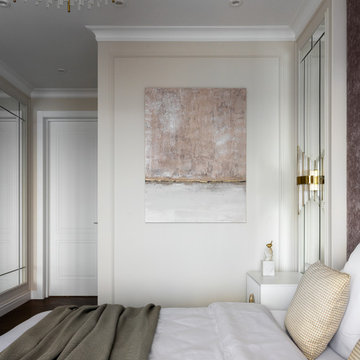
Картину для проекта спальни выполняли под заказ.
Ispirazione per una camera matrimoniale chic di medie dimensioni con pareti beige, pavimento in legno massello medio, pavimento marrone e boiserie
Ispirazione per una camera matrimoniale chic di medie dimensioni con pareti beige, pavimento in legno massello medio, pavimento marrone e boiserie
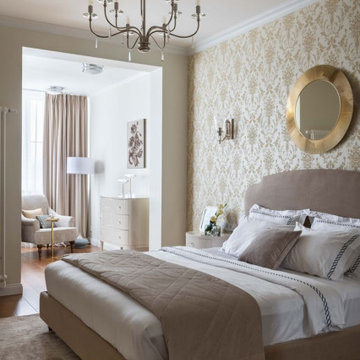
Ispirazione per una camera da letto classica con pareti beige, pavimento in legno massello medio, pavimento marrone e carta da parati
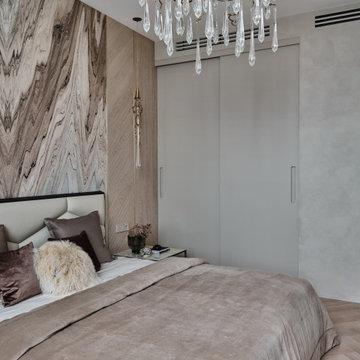
Для оформления спальни хотелось использовать максимум натуральных материалов и фактур. Образцы стеновых панелей с натуральным шпоном дуба мы с хозяйкой утверждали несколько месяцев. Нужен был определенный тон, созвучный мрамору, легкая «седина» прожилок, структурированная фактура. Столярная мастерская «Своё» смогла воплотить замысел. Изящные латунные полосы на стене разделяют разные материалы. Обычно используют Т-образный профиль, чтобы закрыть стык покрытий. Но красота в деталях, мы и тут усложнили себе задачу, выбрали П-образный профиль и встроили в плоскость стены. С одной стороны, неожиданным решением стало использование в спальне мраморных поверхностей. Сделано это для того, чтобы визуально теплые деревянные стеновые панели в контрасте с холодной поверхностью натурального мрамора зазвучали ярче. Природный рисунок мрамора поддерживается в светильниках Serip серии Agua и Liquid. Светильники в интерьере спальни являются органическим стилевым произведением. На полу – инженерная доска с дубовым покрытием от паркетного ателье Luxury Floor. Дополнительный уют, мягкость придают текстильные принадлежности: шторы, подушки от Empire Design. Шкаф и комод растворяются в интерьере, они тут не главные.
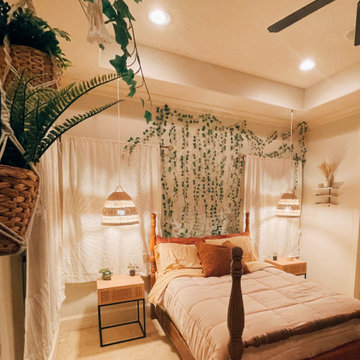
Our client's granddaughter wanted a "secret garden" feel to her room. She loves nature and plants so we gave her exactly that!
Ispirazione per una camera da letto tropicale di medie dimensioni con pareti beige, moquette e pavimento beige
Ispirazione per una camera da letto tropicale di medie dimensioni con pareti beige, moquette e pavimento beige
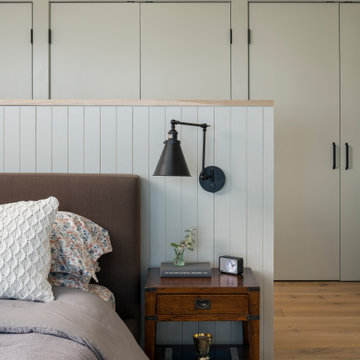
The primary suite includes a 15 foot span of windows overlooking Lake Champlain. The half wall behind the bed allows for a dressing area with privacy but maintaining sight lines to the water view. Radiant heat is laid under wide plank white oak flooring. Vertical paneling adds interest, capped in white oak to echo the window sills. There are dressers and a bench on the other side of the wall.
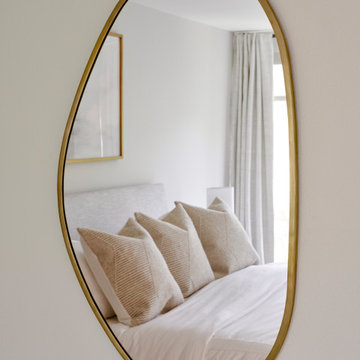
Idee per una camera matrimoniale contemporanea di medie dimensioni con pareti beige, pavimento marrone e parquet chiaro
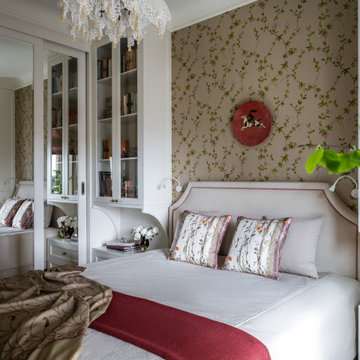
Уютная спальня в стиле Прованс, с мягким текстильным оформлением и терракотовыми акцентами.
Foto di una camera matrimoniale tradizionale di medie dimensioni con pareti beige, nessun camino e carta da parati
Foto di una camera matrimoniale tradizionale di medie dimensioni con pareti beige, nessun camino e carta da parati
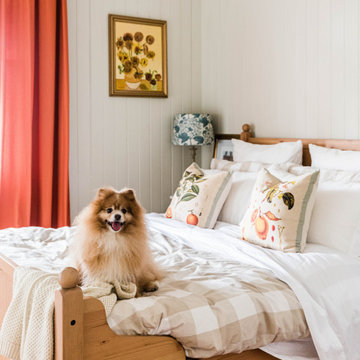
Idee per una camera degli ospiti country di medie dimensioni con pareti beige
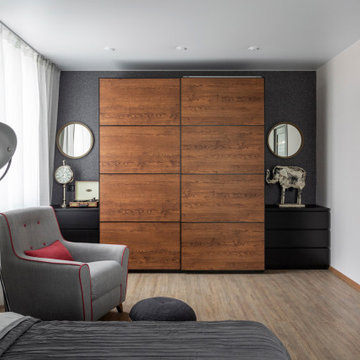
Вместительный гардеробный шкаф и комоды на фоне темной стены.
Idee per una grande camera matrimoniale industriale con pareti beige, pavimento in laminato, nessun camino, pavimento marrone e carta da parati
Idee per una grande camera matrimoniale industriale con pareti beige, pavimento in laminato, nessun camino, pavimento marrone e carta da parati
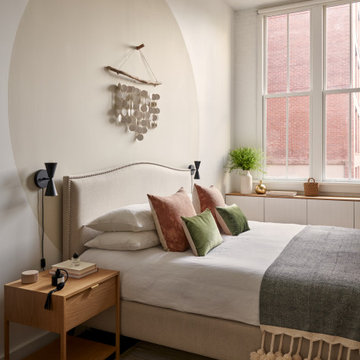
photography by Seth Caplan, styling by Mariana Marcki
Ispirazione per una camera matrimoniale minimal di medie dimensioni con pareti beige, pavimento in legno massello medio, pavimento marrone e travi a vista
Ispirazione per una camera matrimoniale minimal di medie dimensioni con pareti beige, pavimento in legno massello medio, pavimento marrone e travi a vista
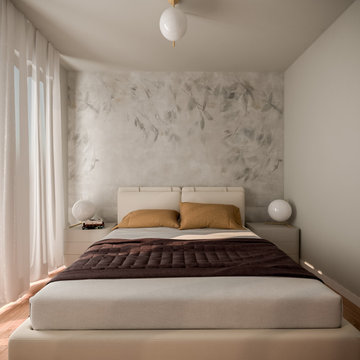
camera matrimoniale
Ispirazione per una camera matrimoniale design di medie dimensioni con pareti beige e parquet chiaro
Ispirazione per una camera matrimoniale design di medie dimensioni con pareti beige e parquet chiaro
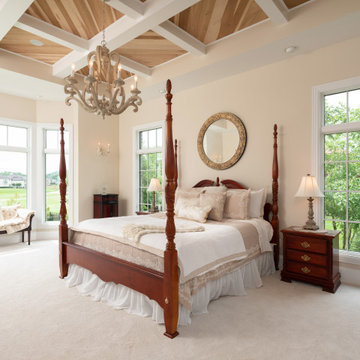
Foto di una camera matrimoniale classica con pareti beige, moquette, pavimento bianco e soffitto in legno
Camere da Letto con pareti beige - Foto e idee per arredare
3
