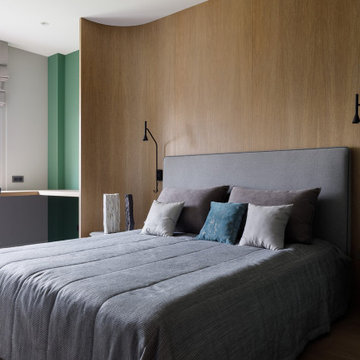Camere da Letto con pareti beige e pareti bianche - Foto e idee per arredare
Filtra anche per:
Budget
Ordina per:Popolari oggi
1 - 20 di 190.543 foto
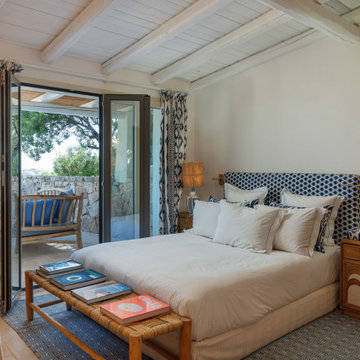
Ispirazione per una camera da letto tropicale con pareti beige, travi a vista e soffitto in legno
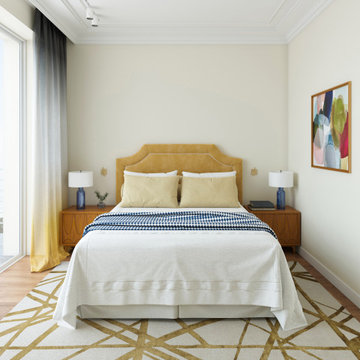
Esempio di una camera matrimoniale classica di medie dimensioni con pareti beige, pavimento marrone, soffitto ribassato e pavimento in legno massello medio
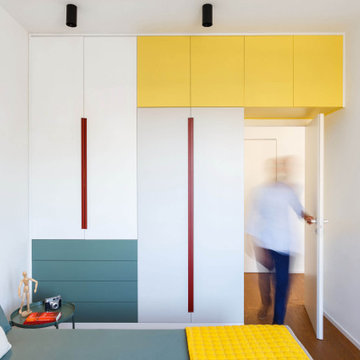
Immagine di una camera matrimoniale contemporanea di medie dimensioni con pareti bianche e parquet scuro
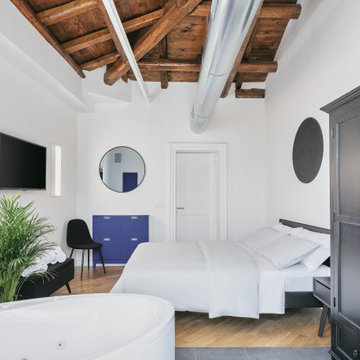
Foto di una camera da letto design con pareti bianche, pavimento in legno massello medio, pavimento marrone, travi a vista, soffitto a volta e soffitto in legno

Rooted in a blend of tradition and modernity, this family home harmonizes rich design with personal narrative, offering solace and gathering for family and friends alike.
In the primary bedroom suite, tranquility reigns supreme. The custom king bed with its delicately curved headboard promises serene nights, complemented by modern touches like the sleek console and floating shelves. Amidst this serene backdrop lies a captivating portrait with a storied past, salvaged from a 1920s mansion fire. This artwork serves as more than decor; it's a bridge between past and present, enriching the room with historical depth and artistic allure.
Project by Texas' Urbanology Designs. Their North Richland Hills-based interior design studio serves Dallas, Highland Park, University Park, Fort Worth, and upscale clients nationwide.
For more about Urbanology Designs see here:
https://www.urbanologydesigns.com/
To learn more about this project, see here: https://www.urbanologydesigns.com/luxury-earthen-inspired-home-dallas
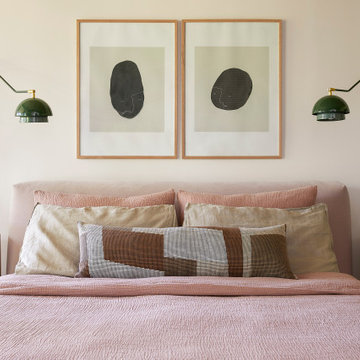
This 1960s home was in original condition and badly in need of some functional and cosmetic updates. We opened up the great room into an open concept space, converted the half bathroom downstairs into a full bath, and updated finishes all throughout with finishes that felt period-appropriate and reflective of the owner's Asian heritage.
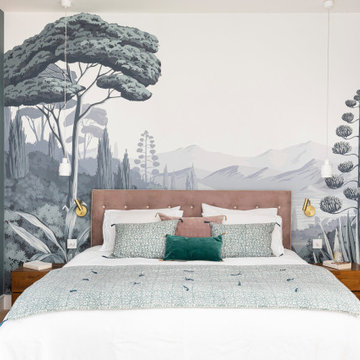
Esempio di una grande camera matrimoniale minimal con pareti beige, parquet chiaro, pavimento beige e carta da parati
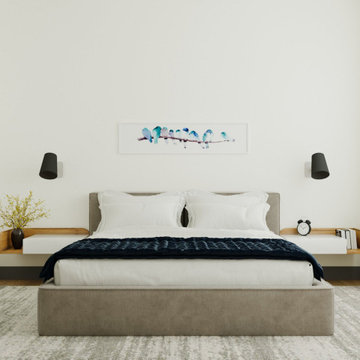
Design project of a small bedroom in scandinavian style with the king-size bed, much light, neutral colors and wooden bedside tables and stylish dressing table.
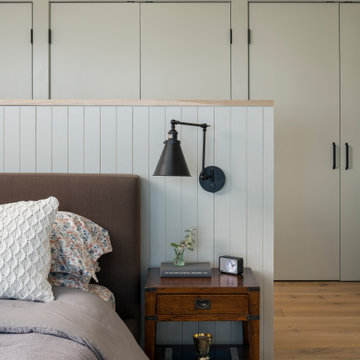
The primary suite includes a 15 foot span of windows overlooking Lake Champlain. The half wall behind the bed allows for a dressing area with privacy but maintaining sight lines to the water view. Radiant heat is laid under wide plank white oak flooring. Vertical paneling adds interest, capped in white oak to echo the window sills. There are dressers and a bench on the other side of the wall.
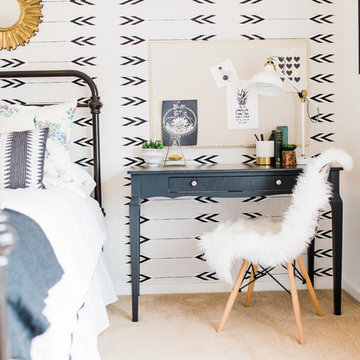
Teryn Rae Photography
Esempio di una camera da letto bohémian di medie dimensioni con pareti bianche, moquette, nessun camino e pavimento beige
Esempio di una camera da letto bohémian di medie dimensioni con pareti bianche, moquette, nessun camino e pavimento beige
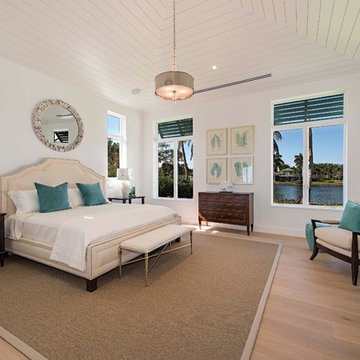
Esempio di una camera matrimoniale stile marino con pareti bianche e parquet chiaro

Interior furnishings design - Sophie Metz Design. ,
Nantucket Architectural Photography
Immagine di una camera degli ospiti stile marinaro di medie dimensioni con pareti bianche, parquet chiaro e nessun camino
Immagine di una camera degli ospiti stile marinaro di medie dimensioni con pareti bianche, parquet chiaro e nessun camino

The homeowners had just purchased this home in El Segundo and they had remodeled the kitchen and one of the bathrooms on their own. However, they had more work to do. They felt that the rest of the project was too big and complex to tackle on their own and so they retained us to take over where they left off. The main focus of the project was to create a master suite and take advantage of the rather large backyard as an extension of their home. They were looking to create a more fluid indoor outdoor space.
When adding the new master suite leaving the ceilings vaulted along with French doors give the space a feeling of openness. The window seat was originally designed as an architectural feature for the exterior but turned out to be a benefit to the interior! They wanted a spa feel for their master bathroom utilizing organic finishes. Since the plan is that this will be their forever home a curbless shower was an important feature to them. The glass barn door on the shower makes the space feel larger and allows for the travertine shower tile to show through. Floating shelves and vanity allow the space to feel larger while the natural tones of the porcelain tile floor are calming. The his and hers vessel sinks make the space functional for two people to use it at once. The walk-in closet is open while the master bathroom has a white pocket door for privacy.
Since a new master suite was added to the home we converted the existing master bedroom into a family room. Adding French Doors to the family room opened up the floorplan to the outdoors while increasing the amount of natural light in this room. The closet that was previously in the bedroom was converted to built in cabinetry and floating shelves in the family room. The French doors in the master suite and family room now both open to the same deck space.
The homes new open floor plan called for a kitchen island to bring the kitchen and dining / great room together. The island is a 3” countertop vs the standard inch and a half. This design feature gives the island a chunky look. It was important that the island look like it was always a part of the kitchen. Lastly, we added a skylight in the corner of the kitchen as it felt dark once we closed off the side door that was there previously.
Repurposing rooms and opening the floor plan led to creating a laundry closet out of an old coat closet (and borrowing a small space from the new family room).
The floors become an integral part of tying together an open floor plan like this. The home still had original oak floors and the homeowners wanted to maintain that character. We laced in new planks and refinished it all to bring the project together.
To add curb appeal we removed the carport which was blocking a lot of natural light from the outside of the house. We also re-stuccoed the home and added exterior trim.
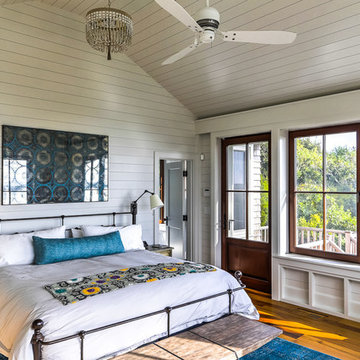
Photo: Amy Nowak-Palmerini
Immagine di una camera matrimoniale stile marino con pareti bianche e pavimento in legno massello medio
Immagine di una camera matrimoniale stile marino con pareti bianche e pavimento in legno massello medio
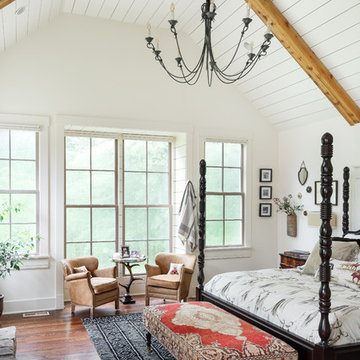
Vaulted ceilings and shiplap walls create a powerful visual statement in this master bedroom, while a plush bench adds a pop of color and comfort to the room. We created a serene environment with the neutral colors, plush linens and personalized decor, so that at the end of the day, this space can serve as a retreat.
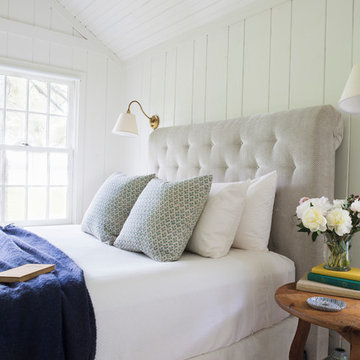
Rachel Sieben
Ispirazione per una grande camera matrimoniale stile marino con pareti bianche, pavimento in legno massello medio, nessun camino e pavimento marrone
Ispirazione per una grande camera matrimoniale stile marino con pareti bianche, pavimento in legno massello medio, nessun camino e pavimento marrone
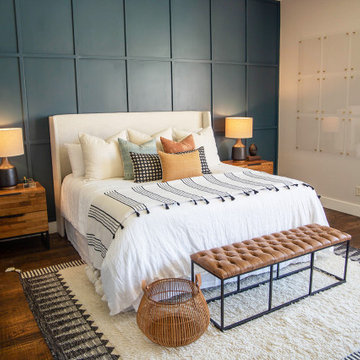
Foto di una camera matrimoniale classica di medie dimensioni con pavimento in legno massello medio, pareti bianche, nessun camino e pavimento marrone
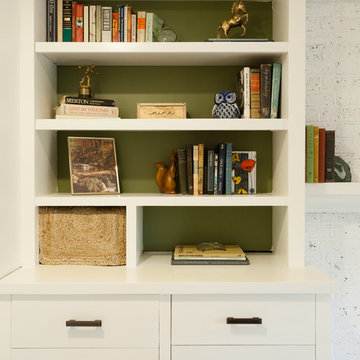
James Stewart
Idee per una piccola camera da letto eclettica con pareti bianche
Idee per una piccola camera da letto eclettica con pareti bianche

Home office/ guest bedroom with custom builtins, murphy bed, and desk.
Custom walnut headboard, oak shelves
Foto di una camera degli ospiti country di medie dimensioni con pareti bianche, moquette e pavimento beige
Foto di una camera degli ospiti country di medie dimensioni con pareti bianche, moquette e pavimento beige
Camere da Letto con pareti beige e pareti bianche - Foto e idee per arredare
1
