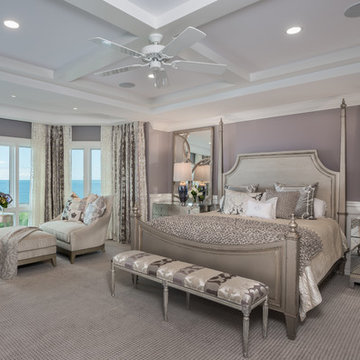Camere da Letto con moquette - Foto e idee per arredare
Filtra anche per:
Budget
Ordina per:Popolari oggi
21 - 40 di 117.221 foto
1 di 2
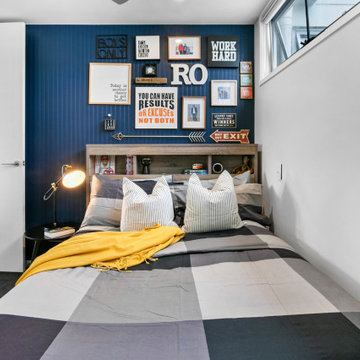
Immagine di una camera da letto contemporanea di medie dimensioni con pareti blu, moquette e pavimento grigio
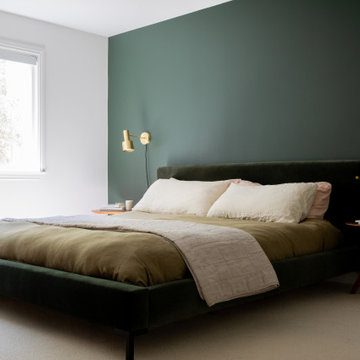
This young married couple enlisted our help to update their recently purchased condo into a brighter, open space that reflected their taste. They traveled to Copenhagen at the onset of their trip, and that trip largely influenced the design direction of their home, from the herringbone floors to the Copenhagen-based kitchen cabinetry. We blended their love of European interiors with their Asian heritage and created a soft, minimalist, cozy interior with an emphasis on clean lines and muted palettes.
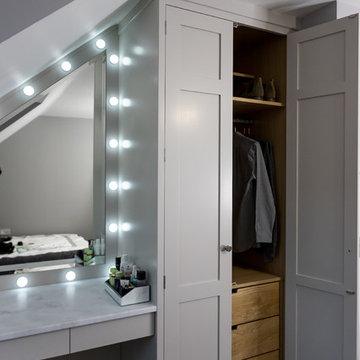
This bespoke shaker wardrobe and vanity area were commissioned to create wardrobe storage as well as maximising the space in the eaves of a top floor bedroom, in which we designed a comfortable dressing table area with gorgeous mirror and lighting.
The double wardrobe with oak dovetail drawers and storage shelves, together with the dressing table, surrounds a framed angled mirror which fits the space perfectly. Hand painted in F&B’s Cornforth White the colour matches the bedroom but also compliments the Minerva Carrara White worktop which is a practical and beautiful alternative to the usually used wooden top of a dressing table.
Special features include integrated and dimmable ‘Hollywood-style’ vanity lights, floating glass shelves (perfect for attractive perfume bottles) and handleless make-up drawers. These drawers have been positioned in the knee space so creating a pull mechanism on the underside of the drawer means there are no handles to get in the way when our client is sitting at the dressing table.
The polished nickel handles finish things of nicely!
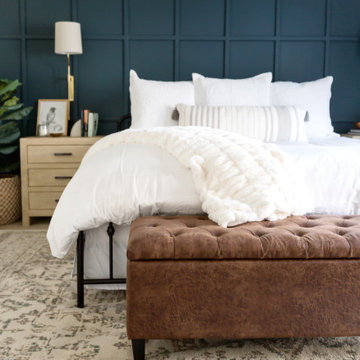
blue accent wall, cozy farmhouse master bedroom with natural wood accents.
Ispirazione per una camera matrimoniale country di medie dimensioni con pareti bianche, moquette e pavimento beige
Ispirazione per una camera matrimoniale country di medie dimensioni con pareti bianche, moquette e pavimento beige
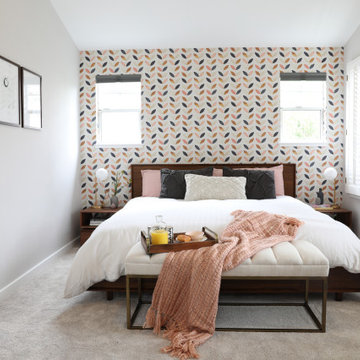
Idee per una camera matrimoniale minimalista di medie dimensioni con moquette, nessun camino, pavimento grigio e pareti grigie
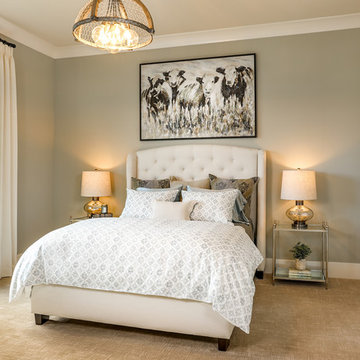
A transitional farmhouse guest suite offers comfortable relaxation with plush bedding, airy window treatments and soft patterned carpet. A color palette of sage greens and blues mixes with cream, light browns, and a touch of grey - reflecting the colors of the natural surroundings.
For more photos of this project visit our website: https://wendyobrienid.com.
Photography by Valve Interactive: https://valveinteractive.com/
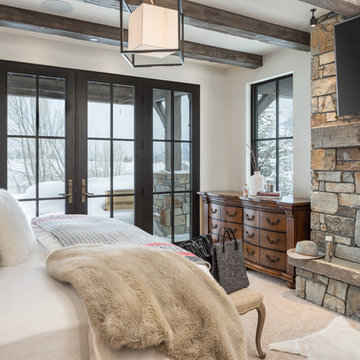
We love to collaborate, whenever and wherever the opportunity arises. For this mountainside retreat, we entered at a unique point in the process—to collaborate on the interior architecture—lending our expertise in fine finishes and fixtures to complete the spaces, thereby creating the perfect backdrop for the family of furniture makers to fill in each vignette. Catering to a design-industry client meant we sourced with singularity and sophistication in mind, from matchless slabs of marble for the kitchen and master bath to timeless basin sinks that feel right at home on the frontier and custom lighting with both industrial and artistic influences. We let each detail speak for itself in situ.
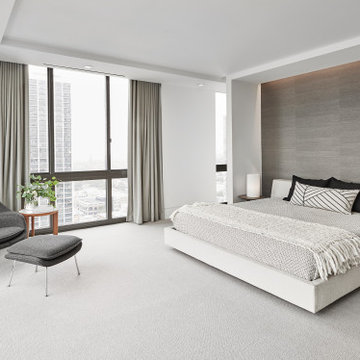
Master Bedroom
Immagine di una camera matrimoniale minimal di medie dimensioni con pareti bianche, moquette e pavimento grigio
Immagine di una camera matrimoniale minimal di medie dimensioni con pareti bianche, moquette e pavimento grigio
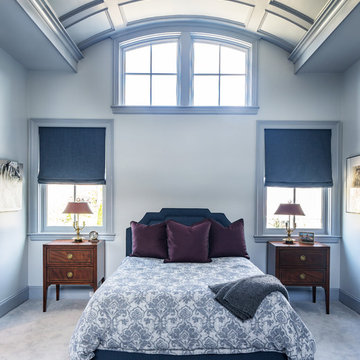
Ispirazione per una grande camera matrimoniale tradizionale con pareti blu, moquette e pavimento grigio

Home office/ guest bedroom with custom builtins, murphy bed, and desk.
Custom walnut headboard, oak shelves
Foto di una camera degli ospiti country di medie dimensioni con pareti bianche, moquette e pavimento beige
Foto di una camera degli ospiti country di medie dimensioni con pareti bianche, moquette e pavimento beige
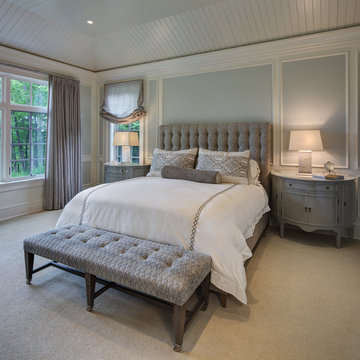
Tricia Shay Photography
Esempio di una grande camera matrimoniale tradizionale con pareti blu, moquette e nessun camino
Esempio di una grande camera matrimoniale tradizionale con pareti blu, moquette e nessun camino
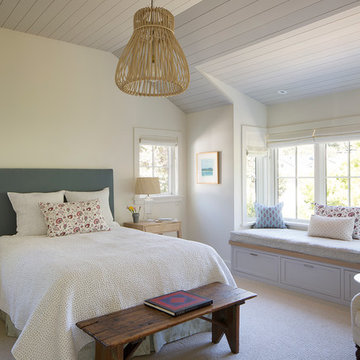
Paul Dyer
Ispirazione per una grande camera matrimoniale country con pareti bianche, moquette e nessun camino
Ispirazione per una grande camera matrimoniale country con pareti bianche, moquette e nessun camino
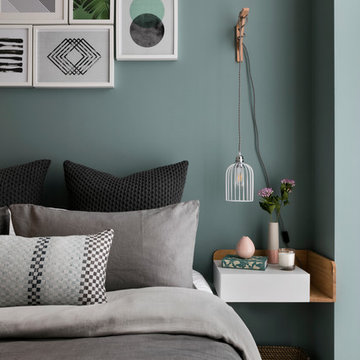
Photo by Nathalie Priem
Idee per una camera da letto nordica con moquette e pareti verdi
Idee per una camera da letto nordica con moquette e pareti verdi
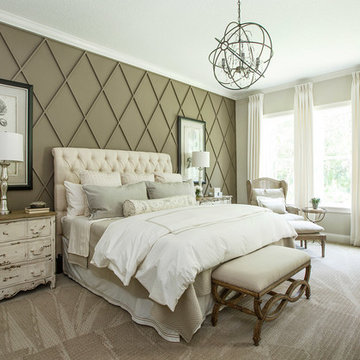
Foto di una camera matrimoniale tradizionale di medie dimensioni con pareti beige, moquette, nessun camino e pavimento beige
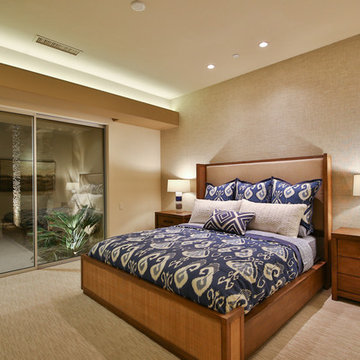
Trent Teigen
Foto di una grande camera degli ospiti design con pareti beige, moquette, camino classico, cornice del camino piastrellata e pavimento beige
Foto di una grande camera degli ospiti design con pareti beige, moquette, camino classico, cornice del camino piastrellata e pavimento beige
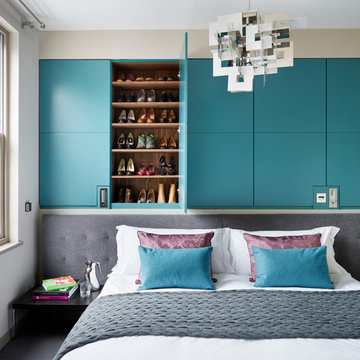
Beautiful geometric pendant light over a beautifully made up bed with lots of texture adds real glamour and sophistication to this master bedroom.
Idee per una camera matrimoniale design con moquette
Idee per una camera matrimoniale design con moquette
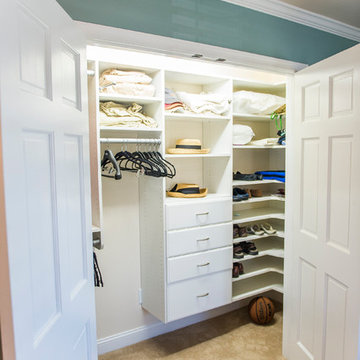
This project involved adding a walk-in closet at the end of the bedroom. New upgraded baseboard and crown moulding were also installed. Ceiling speakers were also added as part of a whole home AV upgrade.
Tasha Dooley Photography
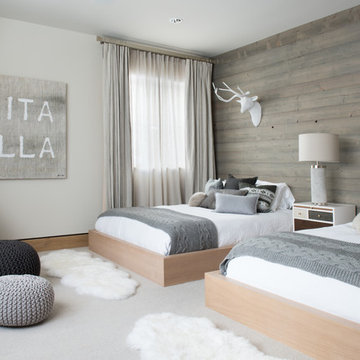
Foto di una grande camera degli ospiti nordica con pareti bianche, moquette, nessun camino e pavimento grigio
Camere da Letto con moquette - Foto e idee per arredare
2

