Camere da Letto con pareti bianche e moquette - Foto e idee per arredare
Filtra anche per:
Budget
Ordina per:Popolari oggi
1 - 20 di 24.652 foto
1 di 3
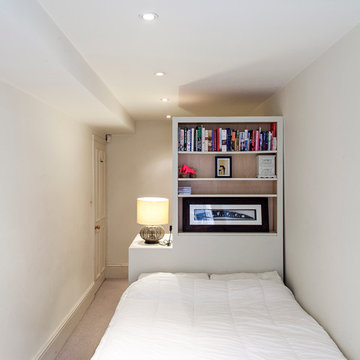
Peter Landers Photography
Immagine di una camera da letto minimal con pareti bianche e moquette
Immagine di una camera da letto minimal con pareti bianche e moquette
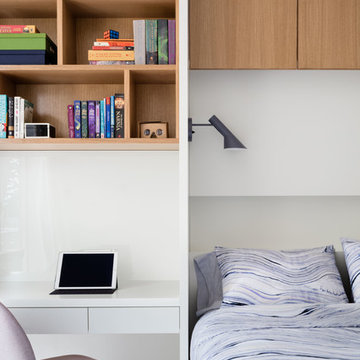
Built in desk with magnetic dry erase board. Photography by Raimund Koch.
Foto di una camera degli ospiti contemporanea di medie dimensioni con pareti bianche, moquette e pavimento grigio
Foto di una camera degli ospiti contemporanea di medie dimensioni con pareti bianche, moquette e pavimento grigio

Home office/ guest bedroom with custom builtins, murphy bed, and desk.
Custom walnut headboard, oak shelves
Foto di una camera degli ospiti country di medie dimensioni con pareti bianche, moquette e pavimento beige
Foto di una camera degli ospiti country di medie dimensioni con pareti bianche, moquette e pavimento beige
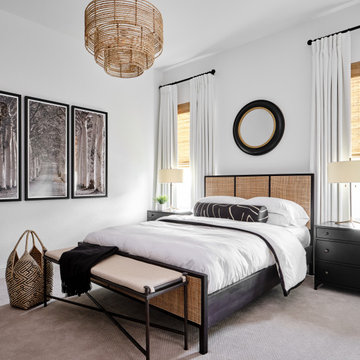
This lovely black and white bedroom provides a cozy and sophisticated space for guests to relax. The woven window shades, chandelier and bed keep the space from being too formal. A black and white triptych adds interest to one side of the bedroom and modern patterns on the bolster pillow and woven basket add an updated touch.

Sitting aside the slopes of Windham Ski Resort in the Catskills, this is a stunning example of what happens when everything gels — from the homeowners’ vision, the property, the design, the decorating, and the workmanship involved throughout.
An outstanding finished home materializes like a complex magic trick. You start with a piece of land and an undefined vision. Maybe you know it’s a timber frame, maybe not. But soon you gather a team and you have this wide range of inter-dependent ideas swirling around everyone’s heads — architects, engineers, designers, decorators — and like alchemy you’re just not 100% sure that all the ingredients will work. And when they do, you end up with a home like this.
The architectural design and engineering is based on our versatile Olive layout. Our field team installed the ultra-efficient shell of Insulspan SIP wall and roof panels, local tradesmen did a great job on the rest.
And in the end the homeowners made us all look like first-ballot-hall-of-famers by commissioning Design Bar by Kathy Kuo for the interior design.
Doesn’t hurt to send the best photographer we know to capture it all. Pics from Kim Smith Photo.

Tony Soluri
Immagine di una grande camera matrimoniale contemporanea con pareti bianche, moquette, camino bifacciale e pavimento grigio
Immagine di una grande camera matrimoniale contemporanea con pareti bianche, moquette, camino bifacciale e pavimento grigio
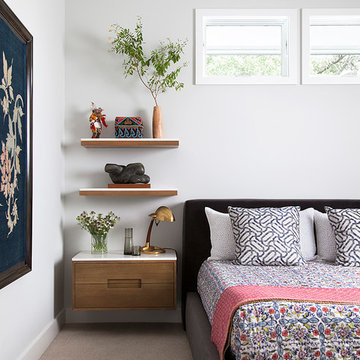
Applying the "less is more" concept for this white-walled bedroom. Simple design allows for each piece to be seen and speak for itself. Mixing patterns can be a fun way to enhance a room through design! Ryann Ford Photography

Overview
Extension and complete refurbishment.
The Brief
The existing house had very shallow rooms with a need for more depth throughout the property by extending into the rear garden which is large and south facing. We were to look at extending to the rear and to the end of the property, where we had redundant garden space, to maximise the footprint and yield a series of WOW factor spaces maximising the value of the house.
The brief requested 4 bedrooms plus a luxurious guest space with separate access; large, open plan living spaces with large kitchen/entertaining area, utility and larder; family bathroom space and a high specification ensuite to two bedrooms. In addition, we were to create balconies overlooking a beautiful garden and design a ‘kerb appeal’ frontage facing the sought-after street location.
Buildings of this age lend themselves to use of natural materials like handmade tiles, good quality bricks and external insulation/render systems with timber windows. We specified high quality materials to achieve a highly desirable look which has become a hit on Houzz.
Our Solution
One of our specialisms is the refurbishment and extension of detached 1930’s properties.
Taking the existing small rooms and lack of relationship to a large garden we added a double height rear extension to both ends of the plan and a new garage annex with guest suite.
We wanted to create a view of, and route to the garden from the front door and a series of living spaces to meet our client’s needs. The front of the building needed a fresh approach to the ordinary palette of materials and we re-glazed throughout working closely with a great build team.
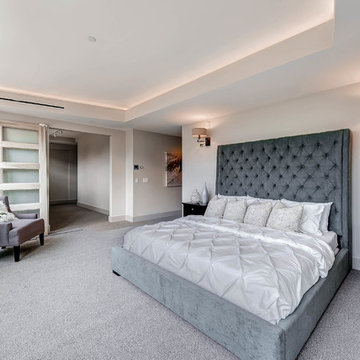
Idee per una grande camera matrimoniale contemporanea con pareti bianche, moquette e nessun camino
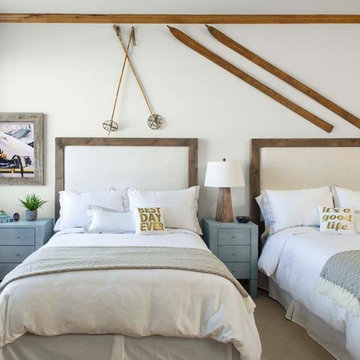
Foto di una camera degli ospiti stile rurale con pareti bianche, moquette e nessun camino
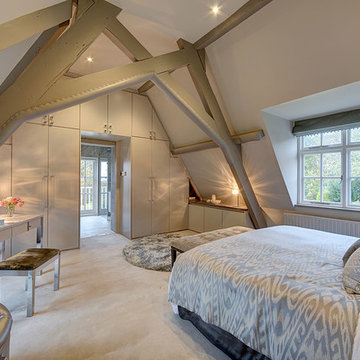
Master bed room with bespoke wardrobe going through into an en-suite
Ispirazione per una grande e In mansarda camera matrimoniale country con pareti bianche e moquette
Ispirazione per una grande e In mansarda camera matrimoniale country con pareti bianche e moquette

Wall Color: SW 6204 Sea Salt
Bed: Vintage
Bedside tables: Vintage (repainted and powder coated hardware)
Shades: Natural woven top-down, bottom-up with privacy lining - Budget Blinds
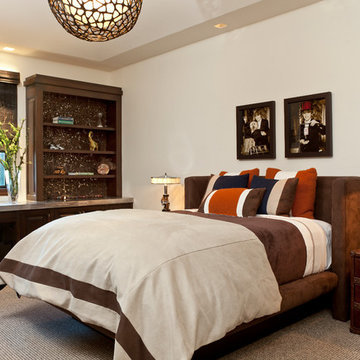
Idee per una grande camera degli ospiti minimal con pareti bianche e moquette
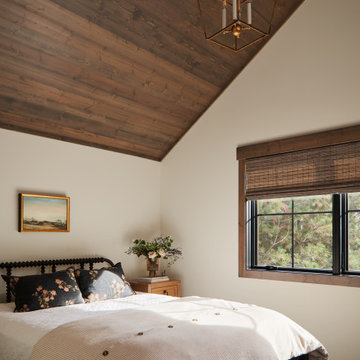
In the primary bedroom, lofted reclaimed wood ceilings make the space feel large and airy, while big picture windows let in lots of light and great views of the lake. The Jinny Lind style bed is a classic design touch that brings timeless visual interest.

King size bed with grey- blue nightstands, brass chandelier, velvet chairs, round table lamps, custom artwork, linen curtains with brass rods, warm earth tones, bright and airy primary bedroom.
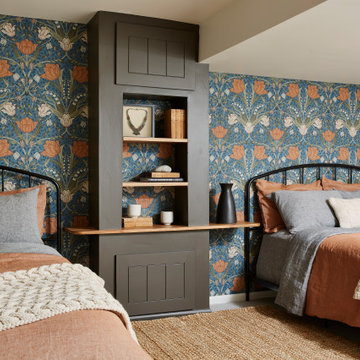
The first bedroom was created using the former living space and offers maximum sleeping capacity. With two queen beds, this room offers everything guests need, complete with a custom, built-in nightstand that camouflages what was previously an unsightly, but necessary gas shutoff.
This custom furniture piece is so perfectly suited for the space, you’d never guess it is serving another function in addition to being a beautiful night stand.
This 1920s basement’s low ceilings and ductwork were seamlessly integrated throughout the space. In this bedroom, we were especially concerned with a small section of ductwork and how to integrate into the design. Lacking a closet space, a simple section of black pipe creates a natural spot to hang clothing, while also feeling cohesive with the overall design and use of pipe detail in common areas.
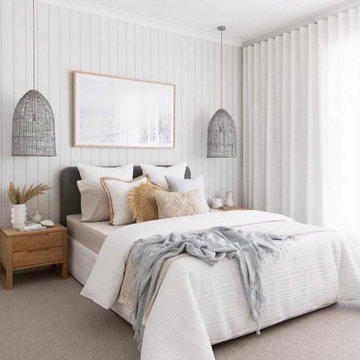
Immagine di una piccola camera matrimoniale con pareti bianche, moquette, pavimento beige e pannellatura
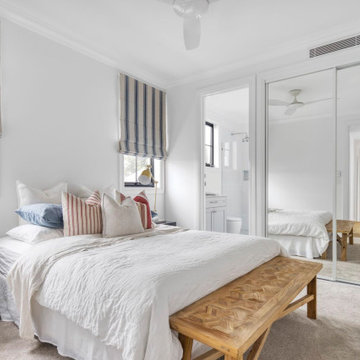
Immagine di una camera da letto design con pareti bianche, moquette e pavimento beige

Ispirazione per una grande camera matrimoniale minimalista con pareti bianche, moquette, pavimento grigio e pannellatura

Cozy relaxed guest suite.
Ispirazione per una grande camera degli ospiti design con pareti bianche, moquette, pavimento beige e pareti in legno
Ispirazione per una grande camera degli ospiti design con pareti bianche, moquette, pavimento beige e pareti in legno
Camere da Letto con pareti bianche e moquette - Foto e idee per arredare
1