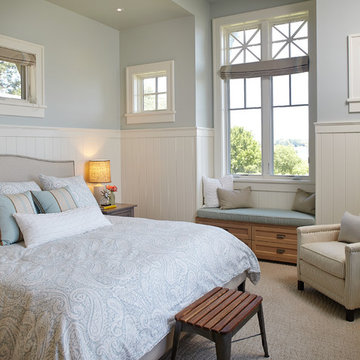Camera da Letto
Filtra anche per:
Budget
Ordina per:Popolari oggi
1 - 20 di 3.629 foto
1 di 3
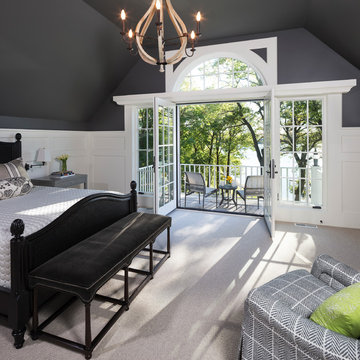
Builder: John Kraemer & Sons | Architect: Swan Architecture | Interiors: Katie Redpath Constable | Landscaping: Bechler Landscapes | Photography: Landmark Photography

When planning this custom residence, the owners had a clear vision – to create an inviting home for their family, with plenty of opportunities to entertain, play, and relax and unwind. They asked for an interior that was approachable and rugged, with an aesthetic that would stand the test of time. Amy Carman Design was tasked with designing all of the millwork, custom cabinetry and interior architecture throughout, including a private theater, lower level bar, game room and a sport court. A materials palette of reclaimed barn wood, gray-washed oak, natural stone, black windows, handmade and vintage-inspired tile, and a mix of white and stained woodwork help set the stage for the furnishings. This down-to-earth vibe carries through to every piece of furniture, artwork, light fixture and textile in the home, creating an overall sense of warmth and authenticity.

Foto di una camera matrimoniale minimal di medie dimensioni con pareti grigie, moquette e pavimento grigio

A master bedroom with a deck, dark wood shiplap ceiling, and beachy decor
Photo by Ashley Avila Photography
Idee per una camera degli ospiti stile marinaro con moquette, pavimento grigio, pareti grigie, soffitto a volta, soffitto in legno e boiserie
Idee per una camera degli ospiti stile marinaro con moquette, pavimento grigio, pareti grigie, soffitto a volta, soffitto in legno e boiserie
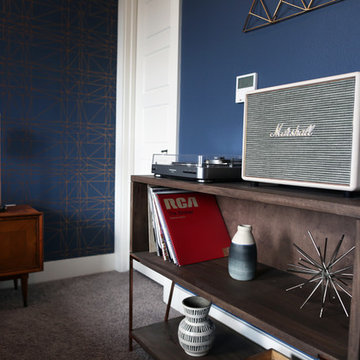
Completed in 2017, this project features midcentury modern interiors with copper, geometric, and moody accents. The design was driven by the client's attraction to a grey, copper, brass, and navy palette, which is featured in three different wallpapers throughout the home. As such, the townhouse incorporates the homeowner's love of angular lines, copper, and marble finishes. The builder-specified kitchen underwent a makeover to incorporate copper lighting fixtures, reclaimed wood island, and modern hardware. In the master bedroom, the wallpaper behind the bed achieves a moody and masculine atmosphere in this elegant "boutique-hotel-like" room. The children's room is a combination of midcentury modern furniture with repetitive robot motifs that the entire family loves. Like in children's space, our goal was to make the home both fun, modern, and timeless for the family to grow into. This project has been featured in Austin Home Magazine, Resource 2018 Issue.
---
Project designed by the Atomic Ranch featured modern designers at Breathe Design Studio. From their Austin design studio, they serve an eclectic and accomplished nationwide clientele including in Palm Springs, LA, and the San Francisco Bay Area.
For more about Breathe Design Studio, see here: https://www.breathedesignstudio.com/
To learn more about this project, see here: https://www.breathedesignstudio.com/mid-century-townhouse
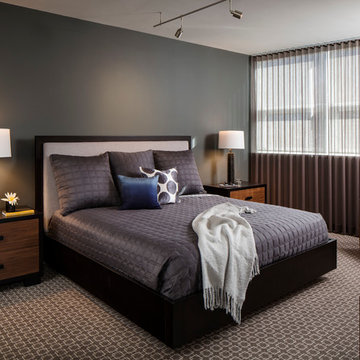
This project was purposefully neutralized in ocean grays and blues with accents that mirror a drama filled sunset. This achieves a calming effect as the sun rises in the early morning. At high noon we strived for balance of the senses with rich textures that both soothe and excite. Under foot is a plush midnight ocean blue rug that emulates walking on water. Tactile fabrics and velvet pillows provide interest and comfort. As the sun crescendos, the oranges and deep blues in both art and accents invite you and the night to dance inside your home. Lighting was an intriguing challenge and was solved by creating a delicate balance between natural light and creative interior lighting solutions.
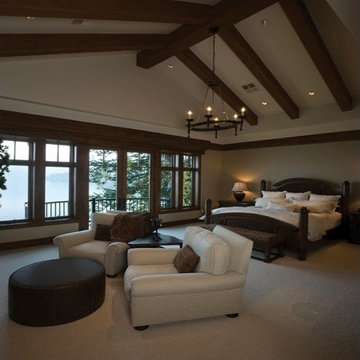
Ispirazione per un'ampia camera matrimoniale chic con pareti beige, moquette e pavimento beige
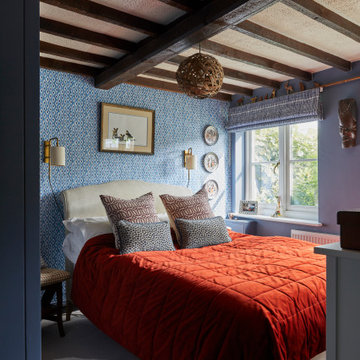
Ispirazione per una camera da letto eclettica con pareti blu, moquette, pavimento grigio, travi a vista e carta da parati
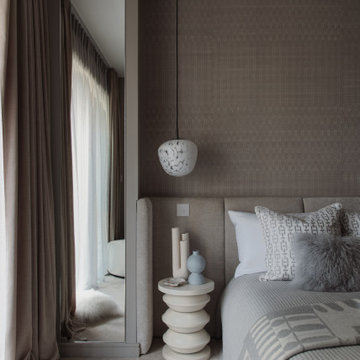
Esempio di una camera matrimoniale minimal di medie dimensioni con pareti beige, moquette, pavimento grigio e carta da parati
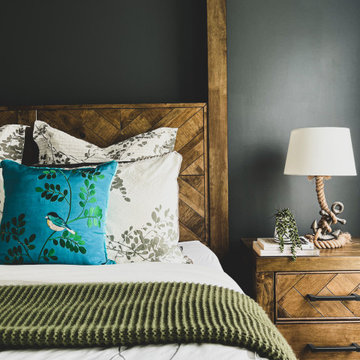
Project Brief - Moody Master Bedroom
Design Decisions -
Dark grey wall colour was chosen for the accent wall which provides the perfect background for timber canopy bed and accentuates its look
- The rope lamps selected bring in the modern rustic charm
- The faux hanging plant not only make the space look fresh but also increase the visual interest
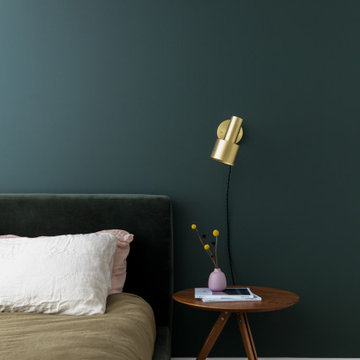
This young married couple enlisted our help to update their recently purchased condo into a brighter, open space that reflected their taste. They traveled to Copenhagen at the onset of their trip, and that trip largely influenced the design direction of their home, from the herringbone floors to the Copenhagen-based kitchen cabinetry. We blended their love of European interiors with their Asian heritage and created a soft, minimalist, cozy interior with an emphasis on clean lines and muted palettes.
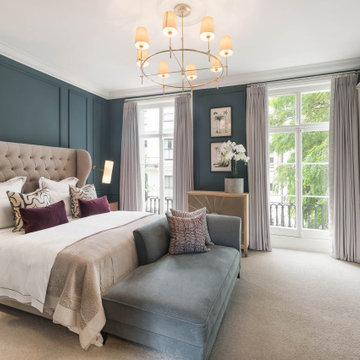
Esempio di una camera matrimoniale tradizionale di medie dimensioni con pareti blu, moquette, camino classico, cornice del camino in pietra, pavimento beige e pannellatura

Master Bedroom
Foto di un'ampia camera matrimoniale moderna con pareti marroni, moquette, camino lineare Ribbon, cornice del camino in pietra, pavimento multicolore, soffitto ribassato e pareti in legno
Foto di un'ampia camera matrimoniale moderna con pareti marroni, moquette, camino lineare Ribbon, cornice del camino in pietra, pavimento multicolore, soffitto ribassato e pareti in legno
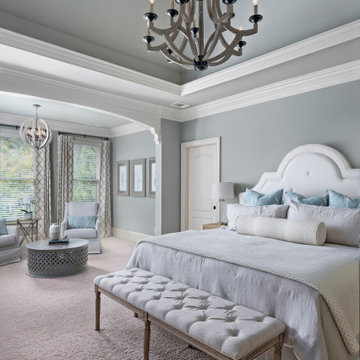
Foto di una grande camera matrimoniale mediterranea con moquette, pavimento grigio e pareti grigie
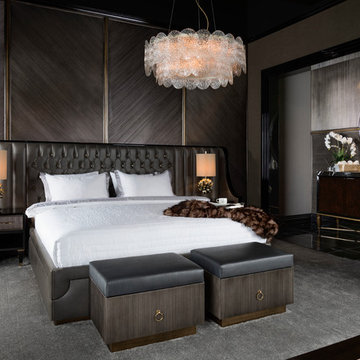
Ispirazione per una grande camera matrimoniale minimal con moquette, pavimento grigio, nessun camino e pareti marroni
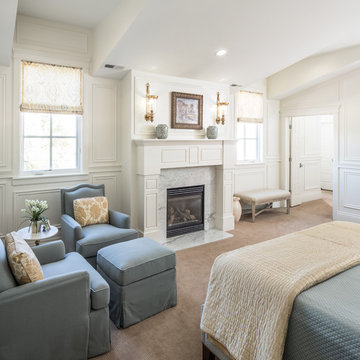
Immagine di una camera matrimoniale chic con pareti bianche, moquette, camino classico, cornice del camino in pietra e pavimento marrone
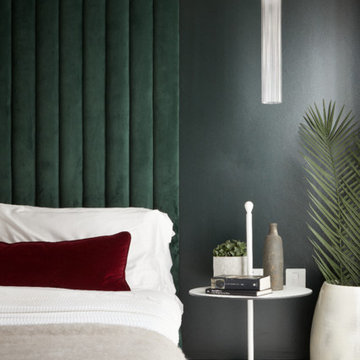
In the master bedroom, a bespoke floor to ceiling velvet headboard draws the eye upwards creating grandeur in the room. Opposite, a serene reading nook featuring a custom curved armchair and hand painted screens inspired by the Art Noveau era.
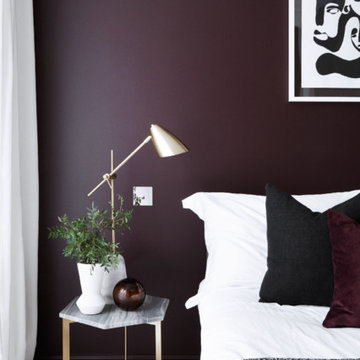
A moody plum coloured feature wall sets a bold tone for this teenage girls bedroom. Monochromatic art work creates a space she can grow with and the geometric stone side tables add an edge.
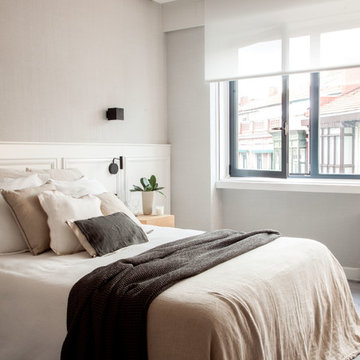
Felipe Scheffel
Foto di una camera matrimoniale minimal con moquette, pavimento grigio e pareti grigie
Foto di una camera matrimoniale minimal con moquette, pavimento grigio e pareti grigie
1
