Camere da Letto con cornice del camino in metallo - Foto e idee per arredare
Filtra anche per:
Budget
Ordina per:Popolari oggi
381 - 400 di 1.586 foto
1 di 2
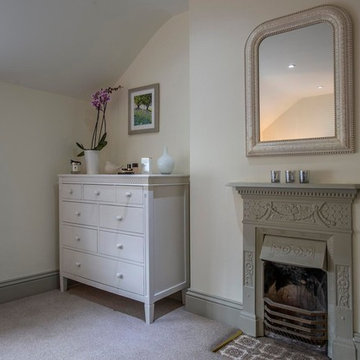
Currently living overseas, the owners of this stunning Grade II Listed stone cottage in the heart of the North York Moors set me the brief of designing the interiors. Renovated to a very high standard by the previous owner and a totally blank canvas, the brief was to create contemporary warm and welcoming interiors in keeping with the building’s history. To be used as a holiday let in the short term, the interiors needed to be high quality and comfortable for guests whilst at the same time, fulfilling the requirements of my clients and their young family to live in upon their return to the UK.
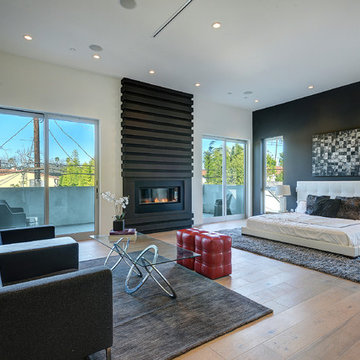
Ispirazione per una camera da letto design con pareti bianche, parquet chiaro, camino lineare Ribbon e cornice del camino in metallo
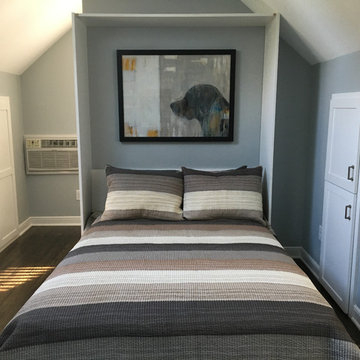
A full-sized murphy bed folds out of the wall cabinet, offering a great view of the fireplace and HD TV. On either side of the bed, 3 built-in closets and 2 cabinets provide ample storage space.
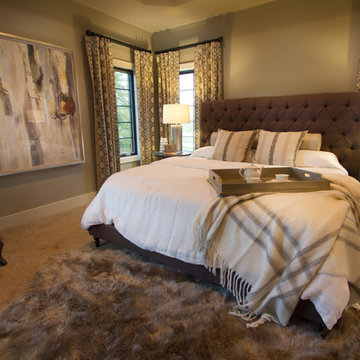
Three Pillars Media
Immagine di una camera matrimoniale classica di medie dimensioni con pareti beige, moquette, camino sospeso e cornice del camino in metallo
Immagine di una camera matrimoniale classica di medie dimensioni con pareti beige, moquette, camino sospeso e cornice del camino in metallo
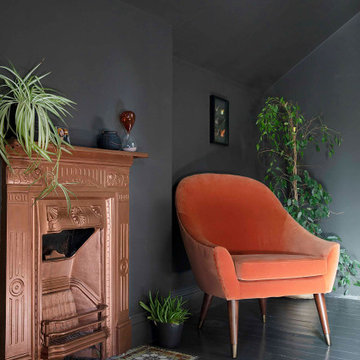
Idee per una grande camera degli ospiti bohémian con pareti nere, pavimento in legno verniciato, camino classico, cornice del camino in metallo e pavimento nero
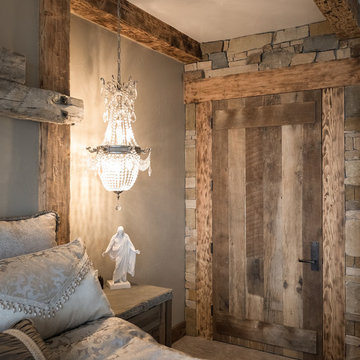
Esempio di una grande camera matrimoniale rustica con pareti marroni, moquette, camino sospeso e cornice del camino in metallo
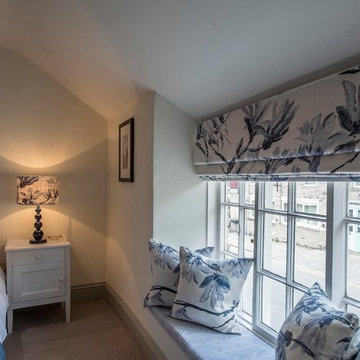
Currently living overseas, the owners of this stunning Grade II Listed stone cottage in the heart of the North York Moors set me the brief of designing the interiors. Renovated to a very high standard by the previous owner and a totally blank canvas, the brief was to create contemporary warm and welcoming interiors in keeping with the building’s history. To be used as a holiday let in the short term, the interiors needed to be high quality and comfortable for guests whilst at the same time, fulfilling the requirements of my clients and their young family to live in upon their return to the UK.
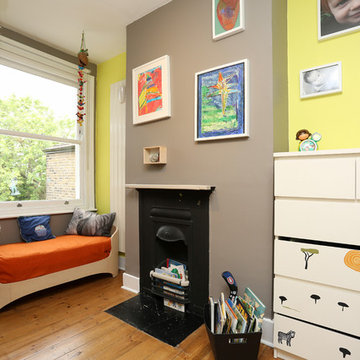
Image: Fine House Studio © 2014 Houzz
Ispirazione per una camera degli ospiti bohémian di medie dimensioni con pareti gialle, pavimento in legno massello medio, camino classico e cornice del camino in metallo
Ispirazione per una camera degli ospiti bohémian di medie dimensioni con pareti gialle, pavimento in legno massello medio, camino classico e cornice del camino in metallo
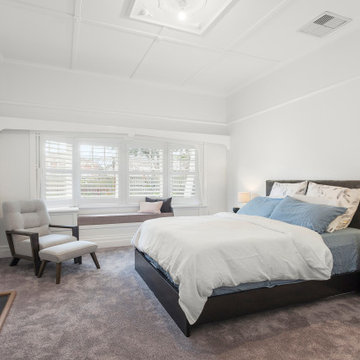
Idee per una camera matrimoniale minimal di medie dimensioni con pareti bianche, moquette, camino classico, cornice del camino in metallo, pavimento grigio e soffitto a cassettoni
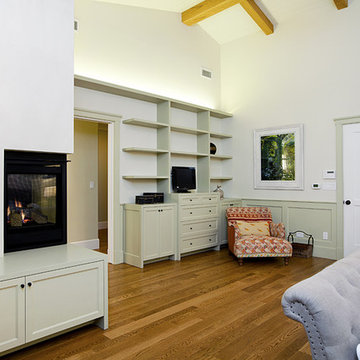
Foto di una camera matrimoniale design di medie dimensioni con pareti bianche, pavimento in legno massello medio, camino ad angolo, cornice del camino in metallo e pavimento marrone
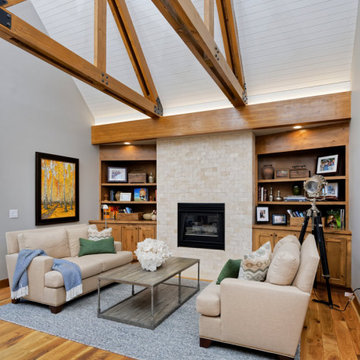
The first thing you notice about this property is the stunning views of the mountains, and our clients wanted to showcase this. We selected pieces that complement and highlight the scenery. Our clients were in love with their brown leather couches, so we knew we wanted to keep them from the beginning. This was the focal point for the selections in the living room, and we were able to create a cohesive, rustic, mountain-chic space. The home office was another critical part of the project as both clients work from home. We repurposed a handmade table that was made by the client’s family and used it as a double-sided desk. We painted the fireplace in a gorgeous green accent to make it pop.
Finding the balance between statement pieces and statement views made this project a unique and incredibly rewarding experience.
---
Project designed by Miami interior designer Margarita Bravo. She serves Miami as well as surrounding areas such as Coconut Grove, Key Biscayne, Miami Beach, North Miami Beach, and Hallandale Beach.
For more about MARGARITA BRAVO, click here: https://www.margaritabravo.com/
To learn more about this project, click here: https://www.margaritabravo.com/portfolio/mountain-chic-modern-rustic-home-denver/
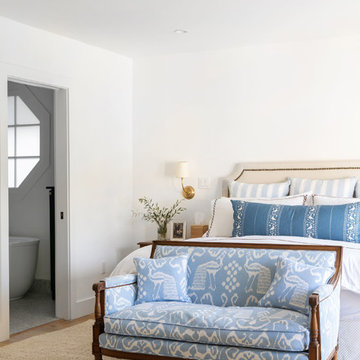
The bay window was embraced with new doors to the remodeled exterior patio and pool. Remodeled layout provides new square footage that creates valuable space for an enlarged master bathroom retreat with spa like design and functional master closet.
Interiors by Mara Raphael; Photos by Tessa Neustadt
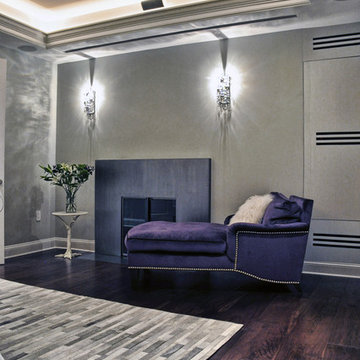
Ispirazione per una grande camera matrimoniale minimal con pareti bianche, parquet scuro, camino classico e cornice del camino in metallo
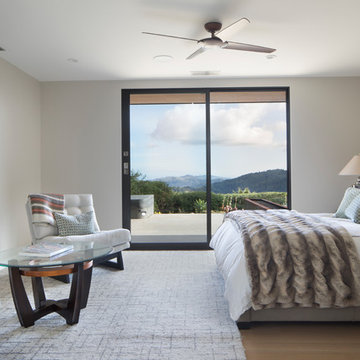
Master bedroom captures the open expanse of view beyond, with hot tub on the left and a Corten steel planter on the right.
Ispirazione per una grande camera matrimoniale moderna con pareti bianche, parquet chiaro, camino classico, cornice del camino in metallo e pavimento beige
Ispirazione per una grande camera matrimoniale moderna con pareti bianche, parquet chiaro, camino classico, cornice del camino in metallo e pavimento beige
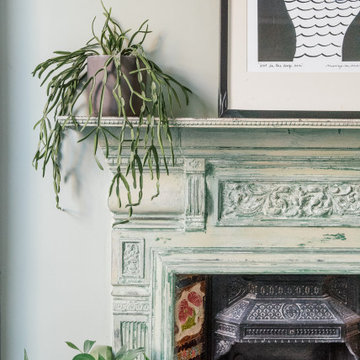
A relaxing and airy master bedroom for this sea-side flat.
Ispirazione per una camera matrimoniale nordica di medie dimensioni con pareti verdi, moquette, camino classico, cornice del camino in metallo e pavimento beige
Ispirazione per una camera matrimoniale nordica di medie dimensioni con pareti verdi, moquette, camino classico, cornice del camino in metallo e pavimento beige
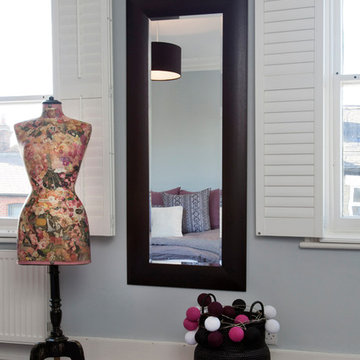
Cette chambre parentale est très lumineuse donc naturellement Yang. L’énergie Yin, propice au repos et à la détente, est apportée par des meubles et accessoires de couleurs sombres : commodes, lit et miroir en wengé, housse de couette en lin lavé gris, plaid et coussins gris et prune, suspension noire.
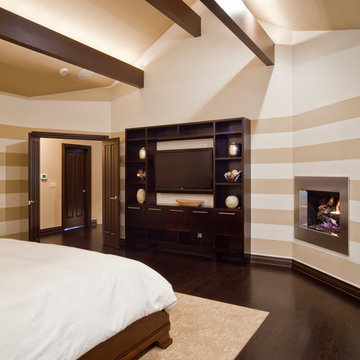
Photography by Starboard & Port of Springfield, Missouri.
Immagine di un'ampia camera matrimoniale minimalista con pareti beige, parquet scuro, camino classico e cornice del camino in metallo
Immagine di un'ampia camera matrimoniale minimalista con pareti beige, parquet scuro, camino classico e cornice del camino in metallo
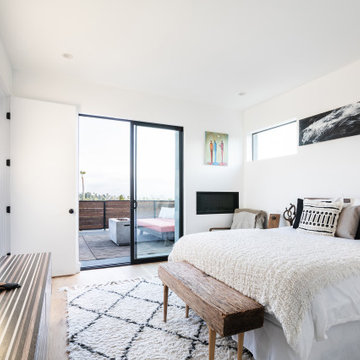
Idee per una camera matrimoniale minimal di medie dimensioni con pareti bianche, pavimento in legno massello medio, camino classico, cornice del camino in metallo e pavimento marrone
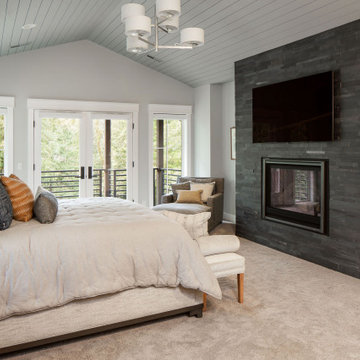
Our Bellevue studio designed this fun, family-friendly home for a lovely family with four active kids. We used durable performance fabrics to ensure maximum fun with minimum maintenance. We chose a soft, neutral palette throughout the home that beautifully highlights the stunning decor and elegant detailing. The kitchen is bright and beautiful, with a stunning island and lovely blue chairs that add a hint of sophistication. In the bedrooms, we added cozy, comfortable furnishings that create a warm, inviting appeal, perfect for relaxation. The twin study with a calm blue palette, comfy chairs, and plenty of workspaces makes it perfect for productivity. We also created a play area with a foosball table and air hockey table to ensure plenty of entertainment for the whole family.
---
Project designed by Michelle Yorke Interior Design Firm in Bellevue. Serving Redmond, Sammamish, Issaquah, Mercer Island, Kirkland, Medina, Clyde Hill, and Seattle.
For more about Michelle Yorke, see here: https://michelleyorkedesign.com/
To learn more about this project, see here:
https://michelleyorkedesign.com/project/issaquah-wa-interior-designer/
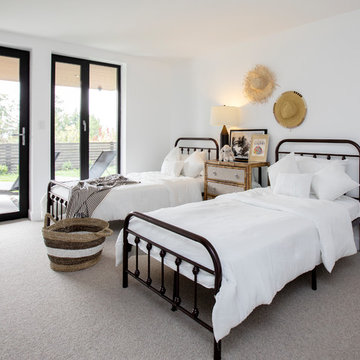
Foto di una grande camera degli ospiti moderna con pareti bianche, moquette, camino sospeso, cornice del camino in metallo e pavimento grigio
Camere da Letto con cornice del camino in metallo - Foto e idee per arredare
20