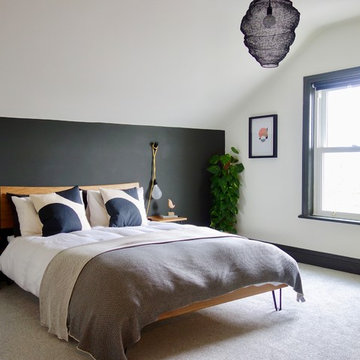Camere da Letto con cornice del camino in metallo e cornice del camino in perlinato - Foto e idee per arredare
Filtra anche per:
Budget
Ordina per:Popolari oggi
41 - 60 di 1.665 foto
1 di 3
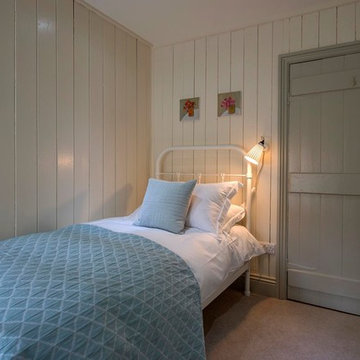
Currently living overseas, the owners of this stunning Grade II Listed stone cottage in the heart of the North York Moors set me the brief of designing the interiors. Renovated to a very high standard by the previous owner and a totally blank canvas, the brief was to create contemporary warm and welcoming interiors in keeping with the building’s history. To be used as a holiday let in the short term, the interiors needed to be high quality and comfortable for guests whilst at the same time, fulfilling the requirements of my clients and their young family to live in upon their return to the UK.
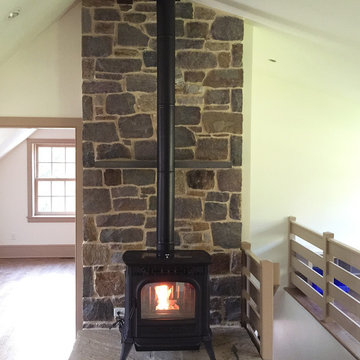
This is the popular Harman XXV pellet stove. It is a tribute to years of Harman success and quality. The XXV is available in many colors both paint and enamel and will heat 900-2300sq.ft.
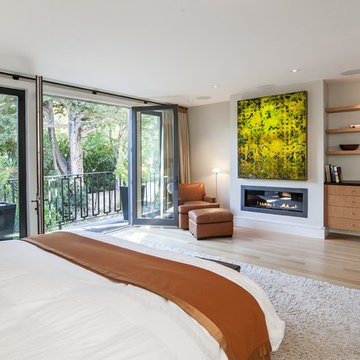
Idee per una grande camera matrimoniale minimalista con pareti grigie, parquet chiaro, camino lineare Ribbon e cornice del camino in metallo
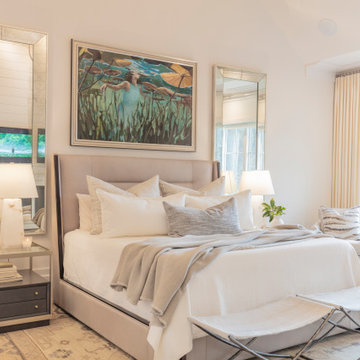
Esempio di una grande camera matrimoniale stile marinaro con pareti bianche, parquet chiaro, camino classico, cornice del camino in perlinato, pavimento bianco e soffitto a volta
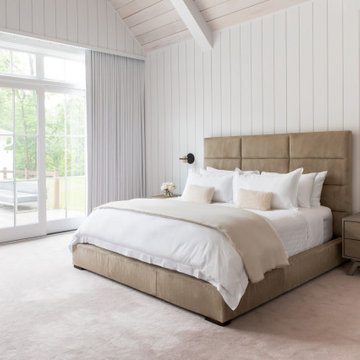
Advisement + Design - Construction advisement, custom millwork & custom furniture design, interior design & art curation by Chango & Co.
Ispirazione per una grande camera matrimoniale classica con pareti bianche, moquette, cornice del camino in perlinato, pavimento beige, soffitto a volta e pannellatura
Ispirazione per una grande camera matrimoniale classica con pareti bianche, moquette, cornice del camino in perlinato, pavimento beige, soffitto a volta e pannellatura

Refined Rustic master suite with gorgeous views of the lake. Avant Garde Wood Floors provided these custom random width hardwood floors. These are engineered White Oak with hit and miss sawn texture and black oil finish from Rubio Monocoat.

The view from this room is enough to keep you enthralled for hours, but add in the comfortable seating and cozy fireplace, and you are sure to enjoy many pleasant days in this space.
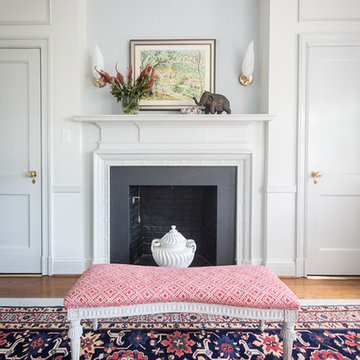
Esempio di una grande camera matrimoniale tradizionale con pareti bianche, pavimento in legno massello medio, camino classico, cornice del camino in metallo e pavimento marrone
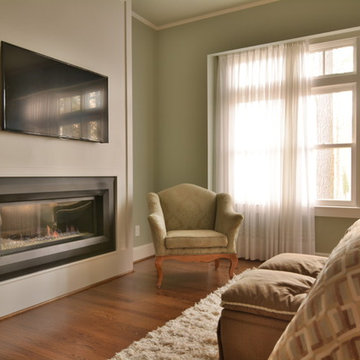
Dustin Miller Photography
Idee per un'ampia camera matrimoniale contemporanea con pareti verdi, pavimento in legno massello medio, camino lineare Ribbon e cornice del camino in metallo
Idee per un'ampia camera matrimoniale contemporanea con pareti verdi, pavimento in legno massello medio, camino lineare Ribbon e cornice del camino in metallo
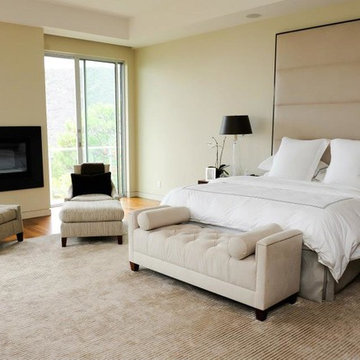
Foto di una grande camera degli ospiti design con pareti gialle, parquet chiaro, camino classico e cornice del camino in metallo
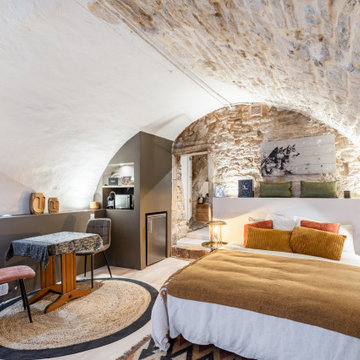
Idee per una camera matrimoniale bohémian di medie dimensioni con parquet chiaro, camino classico, cornice del camino in metallo e soffitto a volta
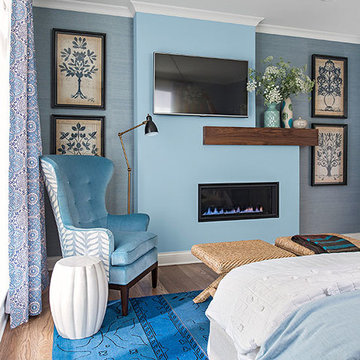
Better Homes and Gardens decided to build, furnish and tech out the ideal house: the Better Homes and Gardens 2015 Innovation Home. It's full of useful and accessible products and ideas, including the Heat & Glo MEZZO gas fireplace. // Photo by: Better Homes and Gardens
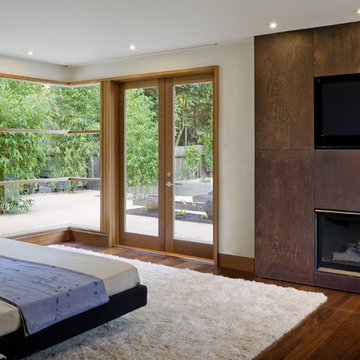
© 2006
Ispirazione per una camera matrimoniale contemporanea con pareti beige, parquet scuro, camino classico e cornice del camino in metallo
Ispirazione per una camera matrimoniale contemporanea con pareti beige, parquet scuro, camino classico e cornice del camino in metallo
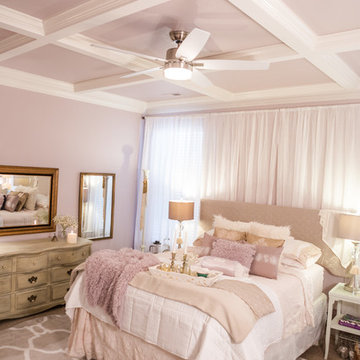
Dawn D Totty Designs Blushing Bedroom
What an honor, I am so grateful to be featured in City Scope Magazine !! This entire Master Suite was a complete and total "Mystery Makeover" the installation including a new wall mounted fireplace and mantle and wall of custom window treatments was completed in 7.5 hours. The walls and ceiling were painted a couple days prior to the installation. All bedding was created by Dawn D Totty Designs. Online, Onsite & Global Design Services Available at 615 339 9919
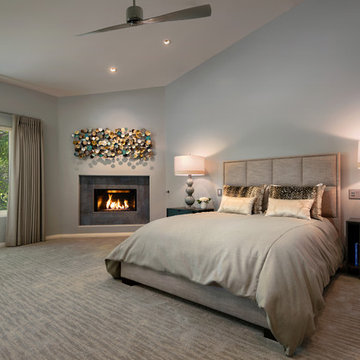
INCKY Photography
Moss Custom Homes
Foto di una grande camera matrimoniale chic con pareti grigie, camino ad angolo e cornice del camino in metallo
Foto di una grande camera matrimoniale chic con pareti grigie, camino ad angolo e cornice del camino in metallo
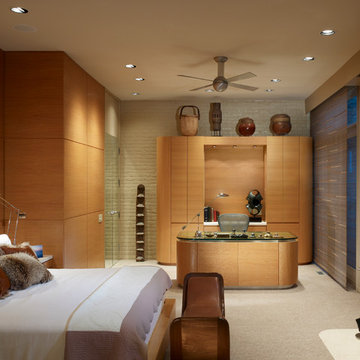
The master bedroom suite combines a home office with a sleeping area and intimate reading corner. Exterior views are private and take advantage of natural wooded landscaping. Rift cut oak veneer with its linear horizontal graining is used on all custom designed millwork. Flush millwork design is consistent with the minimalist aesthetic intent.
Hedrich Blessing Photography
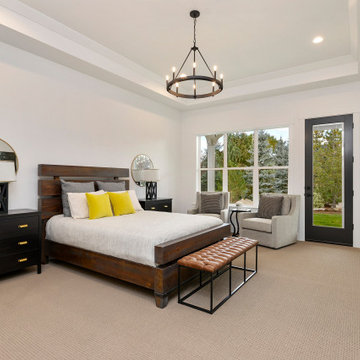
Farmhouse is all about the simple life and what can be better than starting your day with a view of the Idaho pines out of these huge windows? Just off to the left is a see-through fireplace that leads into the master bath.
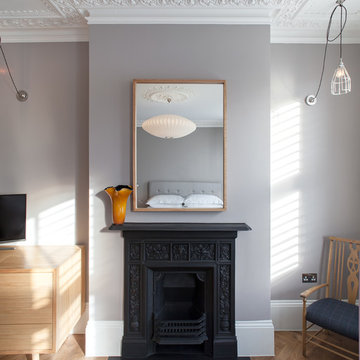
Peter Landers
Foto di una camera matrimoniale contemporanea di medie dimensioni con pareti grigie, parquet scuro, camino classico, cornice del camino in metallo e pavimento marrone
Foto di una camera matrimoniale contemporanea di medie dimensioni con pareti grigie, parquet scuro, camino classico, cornice del camino in metallo e pavimento marrone

Vaulted cathedral ceiling/roof in the loft. Nice view once its finished and the bed and furnitures in. Cant remember the exact finished height but some serious headroom for a little cabin loft. I think it was around 13' to the peak from the loft floor. Knee walls were around 2' high on the sides. Love the natural checking and cracking of the timber rafters and wall framing.
Camere da Letto con cornice del camino in metallo e cornice del camino in perlinato - Foto e idee per arredare
3
