Camere da Letto con cornice del camino in metallo e cornice del camino in perlinato - Foto e idee per arredare
Filtra anche per:
Budget
Ordina per:Popolari oggi
161 - 180 di 1.665 foto
1 di 3
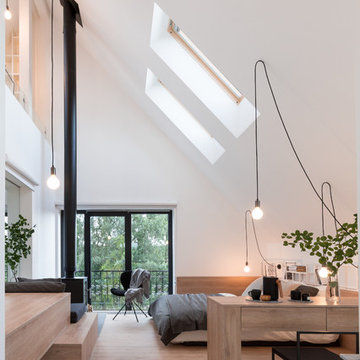
Александр Кудимов, Дарья Бутахина
Idee per una camera matrimoniale contemporanea con pareti bianche, pavimento in legno massello medio, stufa a legna, cornice del camino in metallo e pavimento beige
Idee per una camera matrimoniale contemporanea con pareti bianche, pavimento in legno massello medio, stufa a legna, cornice del camino in metallo e pavimento beige
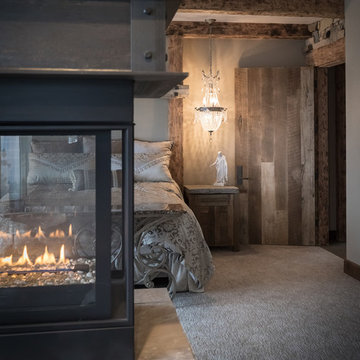
Foto di una grande camera matrimoniale stile rurale con pareti marroni, moquette, camino sospeso e cornice del camino in metallo
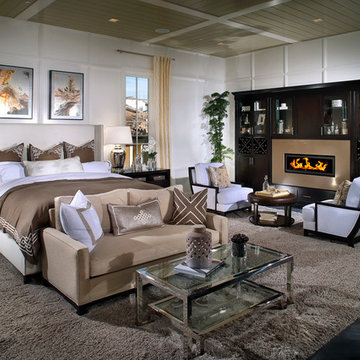
AG Photography
Foto di un'ampia camera matrimoniale design con pareti bianche, parquet scuro, camino lineare Ribbon e cornice del camino in metallo
Foto di un'ampia camera matrimoniale design con pareti bianche, parquet scuro, camino lineare Ribbon e cornice del camino in metallo
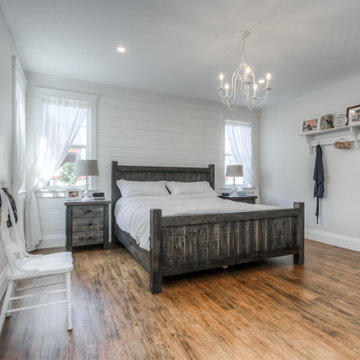
Immagine di una camera matrimoniale country di medie dimensioni con pareti bianche, pavimento con piastrelle in ceramica, camino classico, cornice del camino in perlinato e pavimento nero
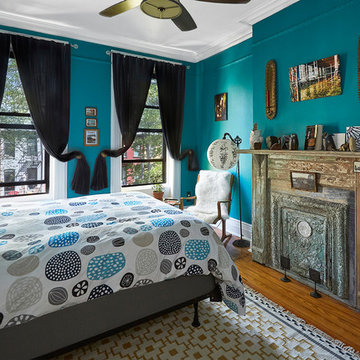
Master bedroom, Brooklyn brownstone
Walls, ceilings, and all plaster molding repaired and painted. Fireplace mantel stripped, sanded, and processes exposed and kept for aesthetic look. Wall color chosen.
Sourced and purchased all furniture, bedding, and decor Interior decorating and styling of space. Mix of vintage and modern furnishings.
Shot by Rosie McCobb Photography
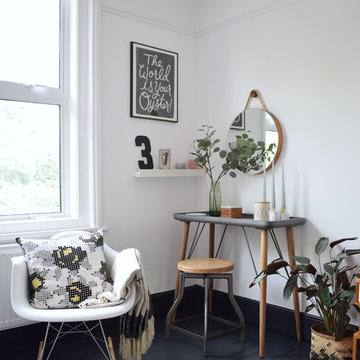
Foto di una grande camera matrimoniale scandinava con pareti bianche, pavimento in legno verniciato, camino bifacciale, cornice del camino in metallo e pavimento grigio
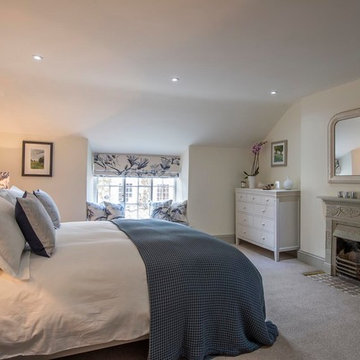
Currently living overseas, the owners of this stunning Grade II Listed stone cottage in the heart of the North York Moors set me the brief of designing the interiors. Renovated to a very high standard by the previous owner and a totally blank canvas, the brief was to create contemporary warm and welcoming interiors in keeping with the building’s history. To be used as a holiday let in the short term, the interiors needed to be high quality and comfortable for guests whilst at the same time, fulfilling the requirements of my clients and their young family to live in upon their return to the UK.

Interior Designer Jacques Saint Dizier
Frank Paul Perez, Red Lily Studios
Foto di un'ampia camera matrimoniale moderna con pareti beige, pavimento in legno massello medio, camino bifacciale e cornice del camino in metallo
Foto di un'ampia camera matrimoniale moderna con pareti beige, pavimento in legno massello medio, camino bifacciale e cornice del camino in metallo
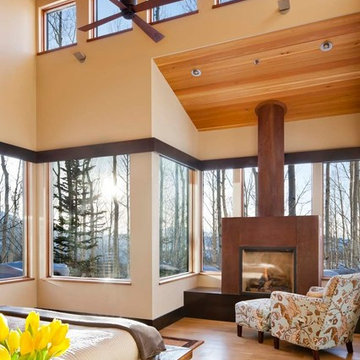
Photo by David Marlow
Immagine di una camera da letto minimal con pareti beige, parquet chiaro, camino classico e cornice del camino in metallo
Immagine di una camera da letto minimal con pareti beige, parquet chiaro, camino classico e cornice del camino in metallo
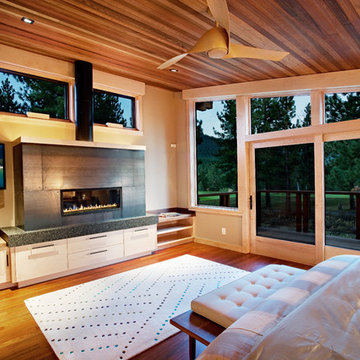
Ethan Rohloff Photography
Idee per una camera da letto rustica con pareti grigie, pavimento in legno massello medio, camino lineare Ribbon, cornice del camino in metallo e TV
Idee per una camera da letto rustica con pareti grigie, pavimento in legno massello medio, camino lineare Ribbon, cornice del camino in metallo e TV
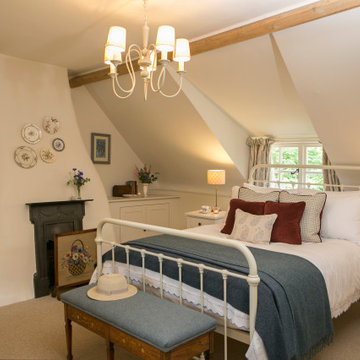
Master Bedroom in an Grade II Listed Thatched Cottage
Esempio di una camera matrimoniale country di medie dimensioni con pareti beige, moquette, camino classico, cornice del camino in metallo e pavimento beige
Esempio di una camera matrimoniale country di medie dimensioni con pareti beige, moquette, camino classico, cornice del camino in metallo e pavimento beige
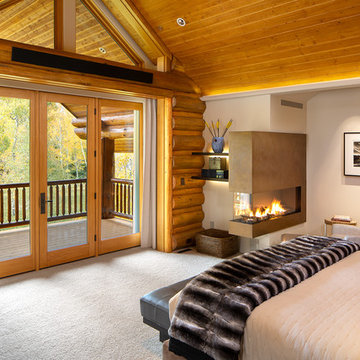
Idee per un'ampia camera matrimoniale stile rurale con moquette, cornice del camino in metallo e pavimento beige
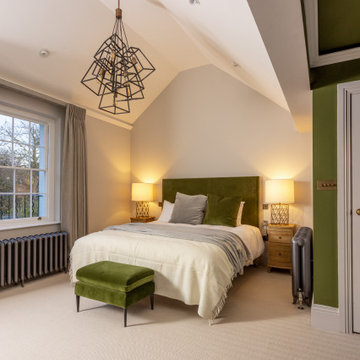
Inspired by the existing Regency period details with contemporary elements introduced, this master bedroom, en-suite and dressing room (accessed by a hidden doorway) was designed by Lathams as part of a comprehensive interior design scheme for the entire property.
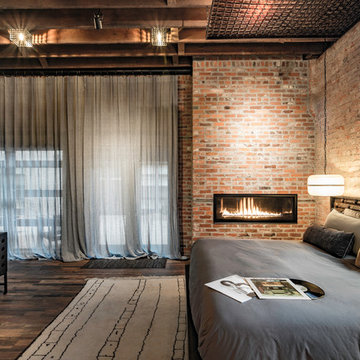
Esempio di una camera matrimoniale industriale con pareti rosse, parquet scuro, camino lineare Ribbon e cornice del camino in metallo
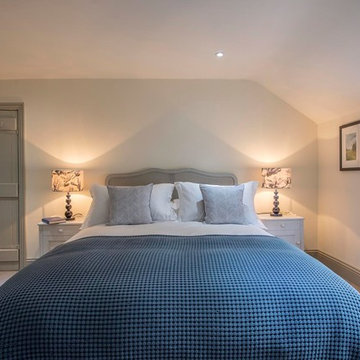
Currently living overseas, the owners of this stunning Grade II Listed stone cottage in the heart of the North York Moors set me the brief of designing the interiors. Renovated to a very high standard by the previous owner and a totally blank canvas, the brief was to create contemporary warm and welcoming interiors in keeping with the building’s history. To be used as a holiday let in the short term, the interiors needed to be high quality and comfortable for guests whilst at the same time, fulfilling the requirements of my clients and their young family to live in upon their return to the UK.
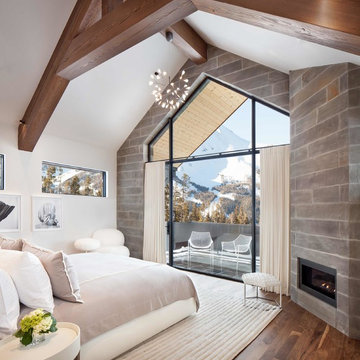
Timber Ridge Residence by Locati Architects, Interior Design by Pina Manzone, Photography by Gibeon Photography
Esempio di una camera da letto minimal con pareti bianche, pavimento in legno massello medio, camino lineare Ribbon, cornice del camino in metallo e pavimento marrone
Esempio di una camera da letto minimal con pareti bianche, pavimento in legno massello medio, camino lineare Ribbon, cornice del camino in metallo e pavimento marrone
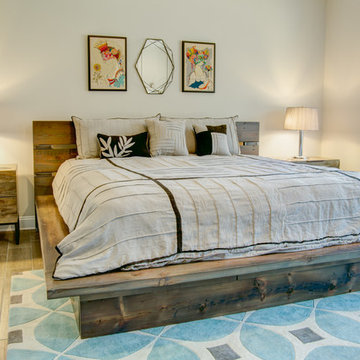
Platform bed hand crafted from reclaimed barnwood and fabricated steel. King size
Idee per una grande camera matrimoniale stile rurale con pavimento marrone, pareti grigie, parquet chiaro, cornice del camino in metallo e nessun camino
Idee per una grande camera matrimoniale stile rurale con pavimento marrone, pareti grigie, parquet chiaro, cornice del camino in metallo e nessun camino
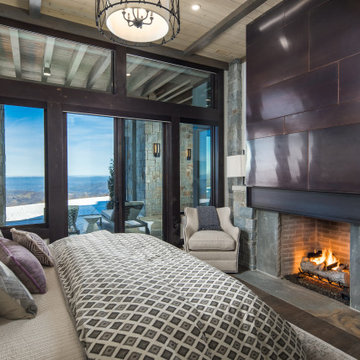
VPC’s featured Custom Home Project of the Month for March is the spectacular Mountain Modern Lodge. With six bedrooms, six full baths, and two half baths, this custom built 11,200 square foot timber frame residence exemplifies breathtaking mountain luxury.
The home borrows inspiration from its surroundings with smooth, thoughtful exteriors that harmonize with nature and create the ultimate getaway. A deck constructed with Brazilian hardwood runs the entire length of the house. Other exterior design elements include both copper and Douglas Fir beams, stone, standing seam metal roofing, and custom wire hand railing.
Upon entry, visitors are introduced to an impressively sized great room ornamented with tall, shiplap ceilings and a patina copper cantilever fireplace. The open floor plan includes Kolbe windows that welcome the sweeping vistas of the Blue Ridge Mountains. The great room also includes access to the vast kitchen and dining area that features cabinets adorned with valances as well as double-swinging pantry doors. The kitchen countertops exhibit beautifully crafted granite with double waterfall edges and continuous grains.
VPC’s Modern Mountain Lodge is the very essence of sophistication and relaxation. Each step of this contemporary design was created in collaboration with the homeowners. VPC Builders could not be more pleased with the results of this custom-built residence.
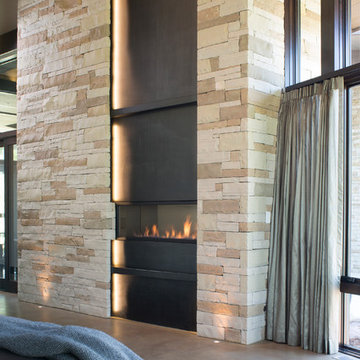
Kimberly Gavin Photography
Immagine di una camera matrimoniale design di medie dimensioni con pareti beige, pavimento in cemento, camino lineare Ribbon e cornice del camino in metallo
Immagine di una camera matrimoniale design di medie dimensioni con pareti beige, pavimento in cemento, camino lineare Ribbon e cornice del camino in metallo
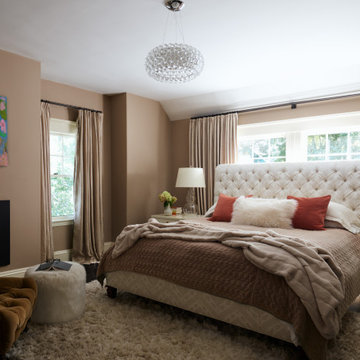
Idee per una grande camera matrimoniale classica con pareti beige, parquet scuro, camino classico, cornice del camino in metallo e pavimento nero
Camere da Letto con cornice del camino in metallo e cornice del camino in perlinato - Foto e idee per arredare
9